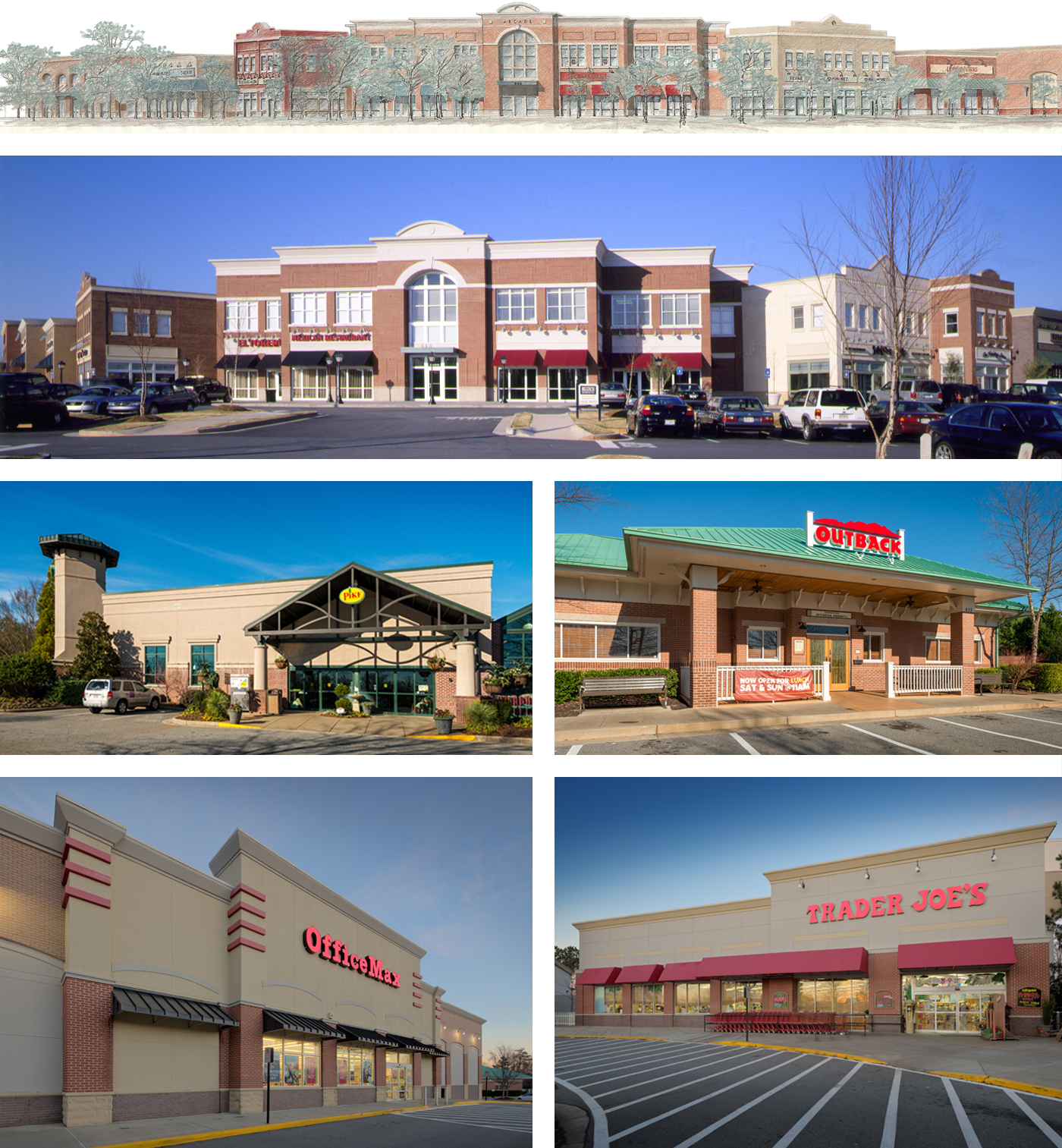
Roswell Crossing Shopping Center was designed by Pieper O’Brien Herr Architects to resemble a 1930’s era small town. Shops with offices above were placed as if they were individual buildings, as they would be in an actual town.
The central Arcade is the main lobby entrance to the second-floor office space. Major and mini anchors were designed to look like small town industrial buildings. These include OfficeMax, Trader Joe’s, Party City and Pike Nurseries. Out parcels like Walgreens were designed to compliment the townscape.
Design Sketch:
Content Copyright, All Rights Reserved
Pieper O’Brien Herr Architects LTD
Photography; Clear Sky Images Commercial Photography
and Pieper O'Brien Herr Architects LTD
