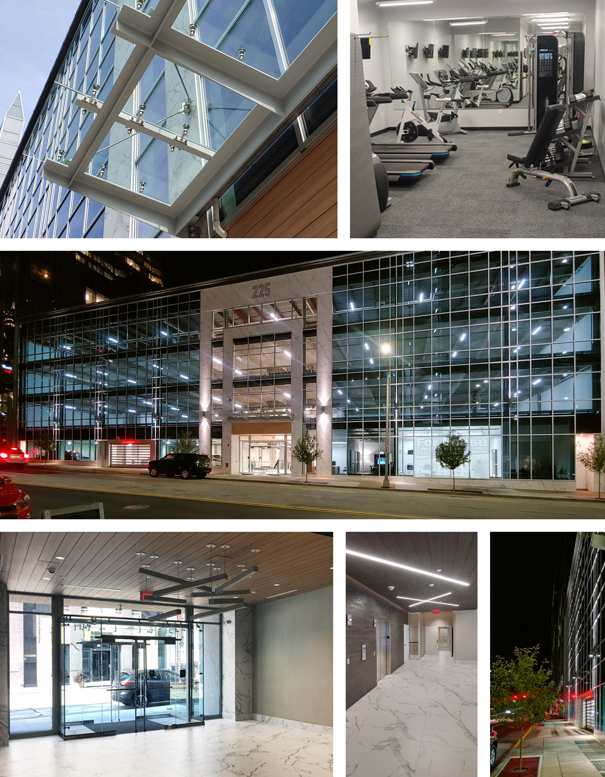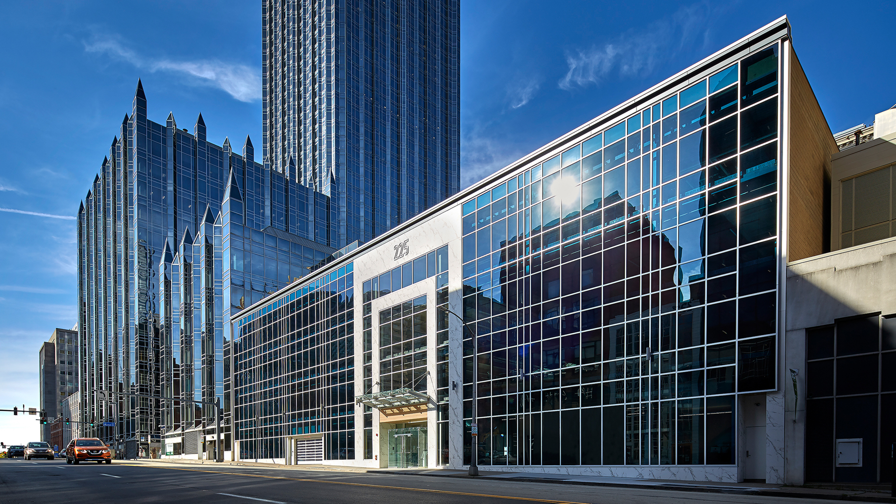
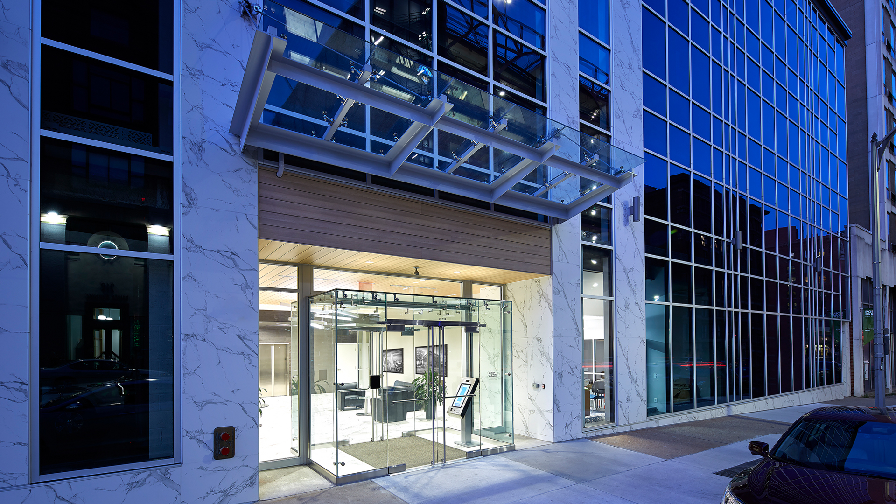
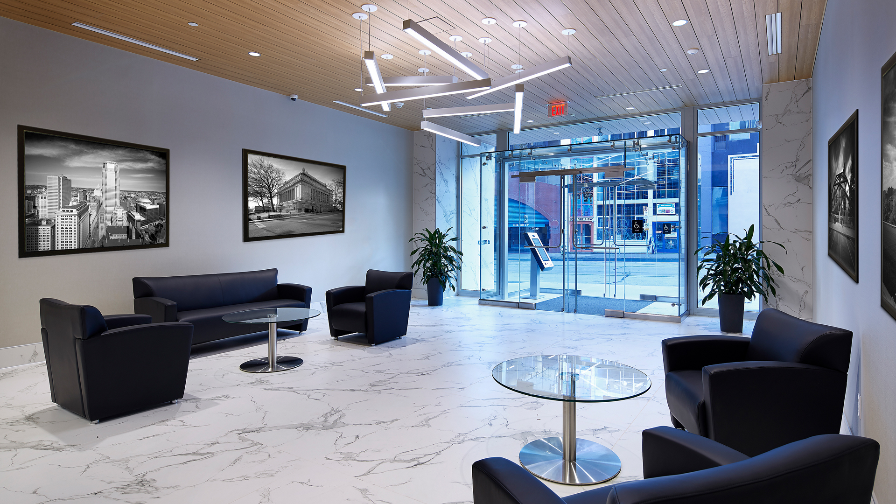
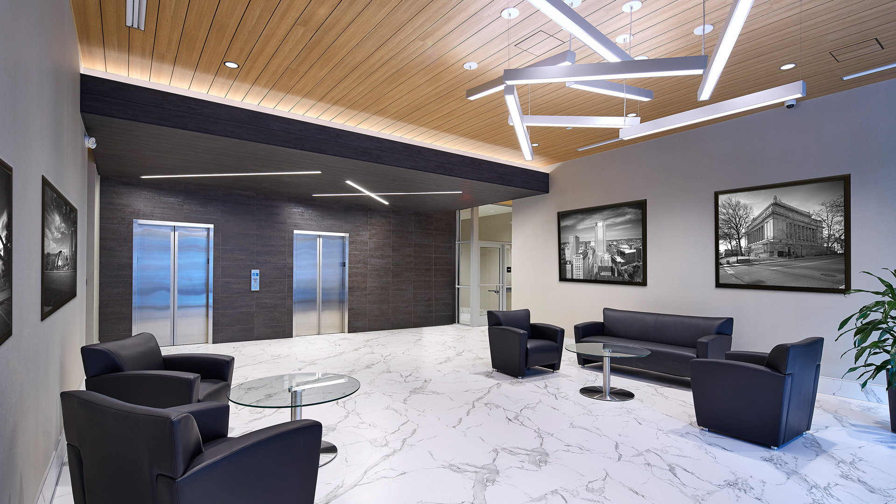
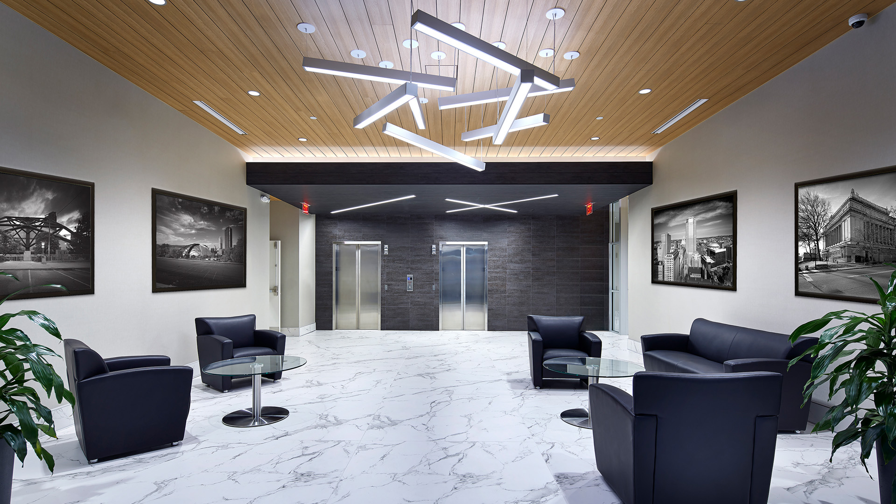
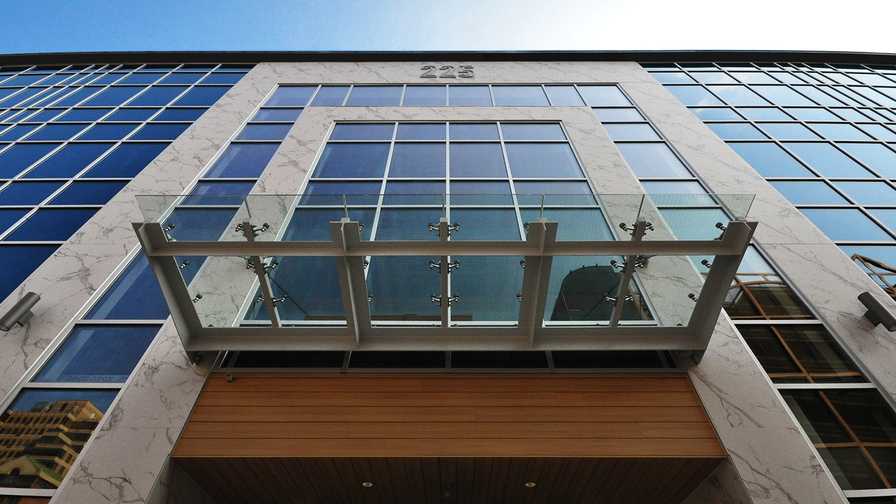
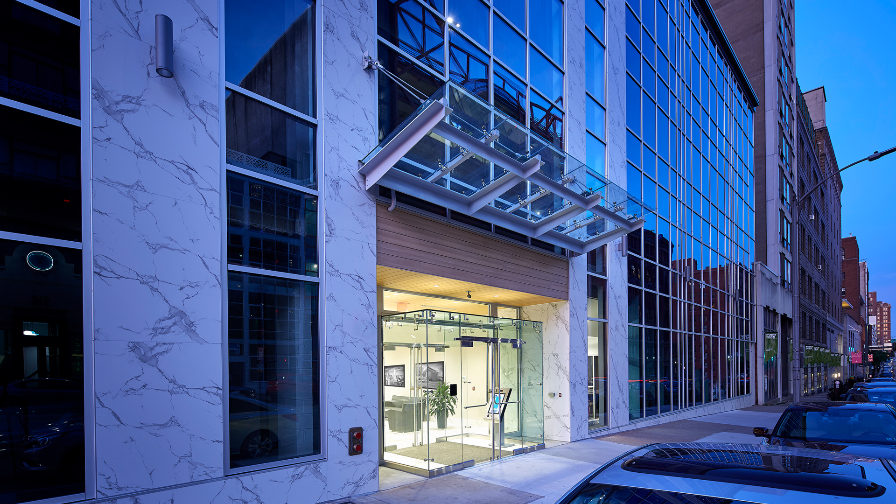

This existing 4-story office building, located in the heart of downtown Pittsburgh, was essentially a blank façade, dating back to the 1970’s. In desperate need of an upgrade, POH+W reimagined this façade as a bright and inviting space, connecting inside to out. POH+W’s new design concept replaced an uninviting mirror black glass façade and dark mullions and canopies with transparent glass, new clear anodized mullions and bright stone elements. A structural glass entrance canopy and frameless glass vestibule, sidewalk improvements and street trees round out the exterior improvements.

POH+W carried the same concepts of enlivening and enriching the space inside, working with the client to visualize and design a high-end entrance lobby with a high-tech data wall, incorporating stone from the façade and rich wood tones to warm the space. First floor office space tenant fit-out, upper floor elevator lobbies, complete restroom renovations, a fitness center for tenant use and updates to the parking garage round out the interior improvements POH designed. In addition to major upgrades to the thermal properties of the new glass facade, sustainability strategies include LED lighting throughout, improved plumbing efficiency and bicycle storage with a ground floor shower and changing room to encourage sustainable commuting strategies. The overall result transformed this tired structure into a truly modern and beautiful Class A Office experience, attracting higher end tenants and rental income.
Concept Model: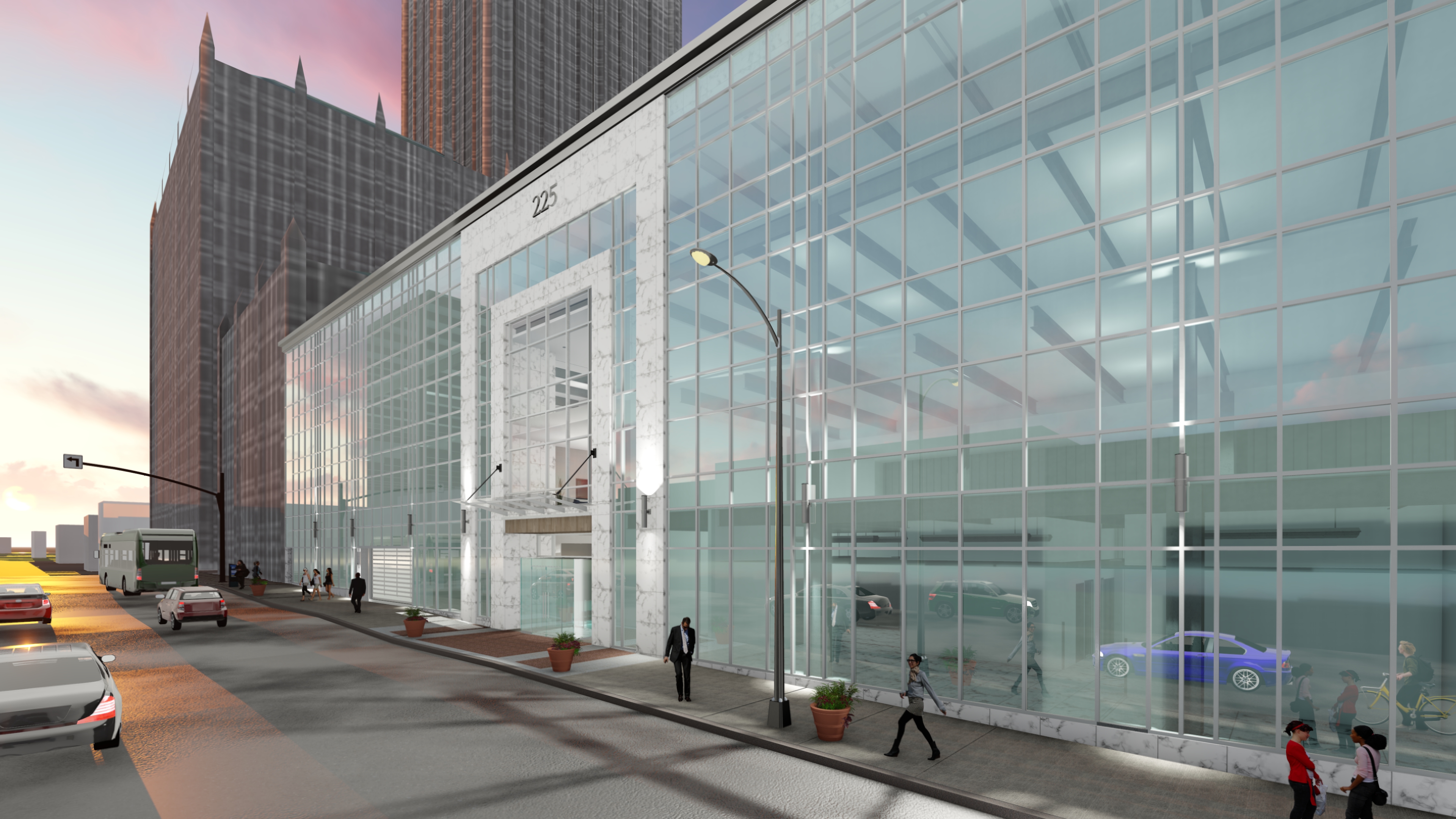
Boulevard of the Allies is positioned next to PPG Place, a six-building, 40-story office complex named for its anchor tenant, PPG Industries. Known as “the crown jewel in Pittsburgh’s skyline,” PPG Place was designed in the neogothic style but utilizes modern innovations. It is recognized by its 231 glass spires and reflective insulated glass surface.
Size
38,000-SF
Services
Architecture
Interior Design
Graphic Design
Project Features
New Glass Facade
Office Space
Elevator Lobbies
Restroom Renovations
Fitness Center
Parking Garage Updates
LED Lighting
Bicycle Storage
Shower and Changing Room
Content Copyright, All Rights Reserved
POH+W Architects LTD
Ed Massery Photography
