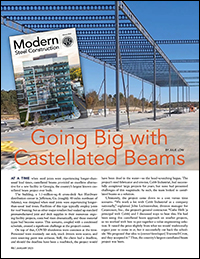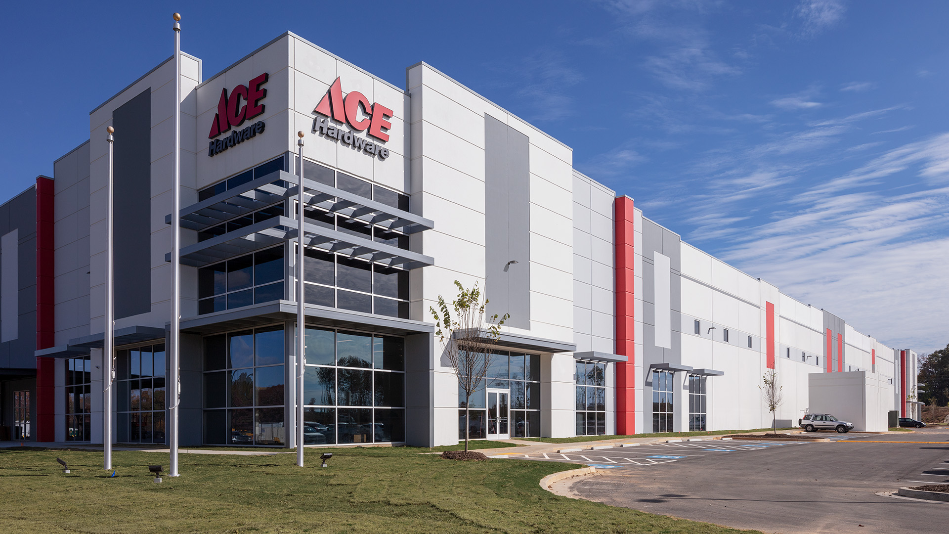
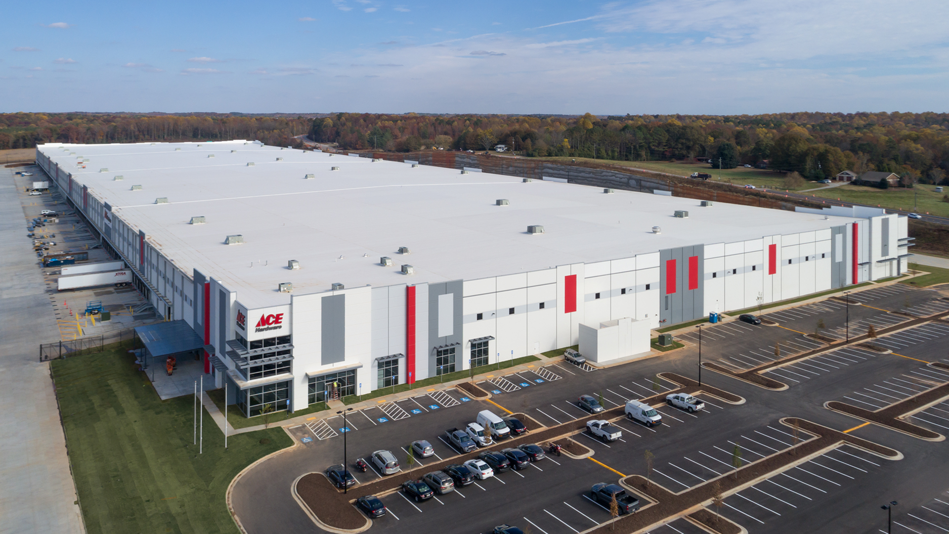
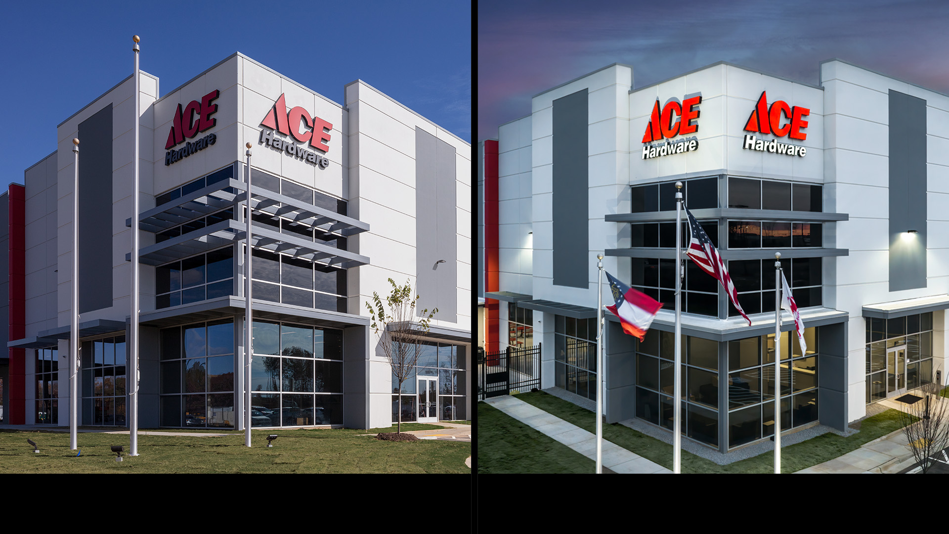
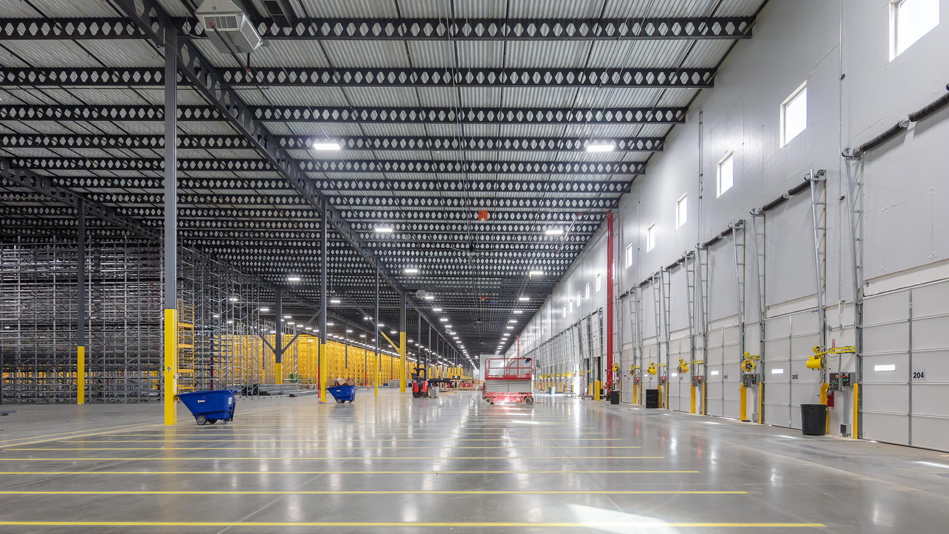
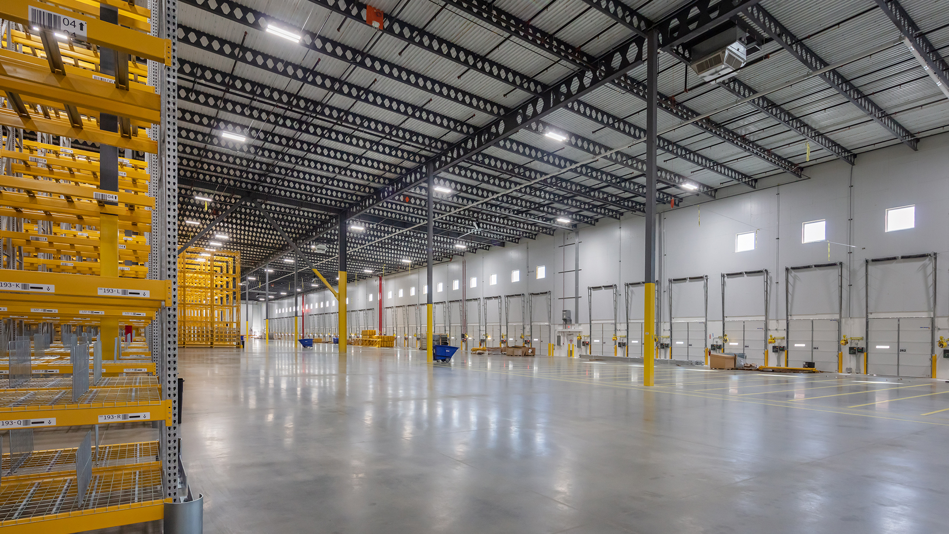
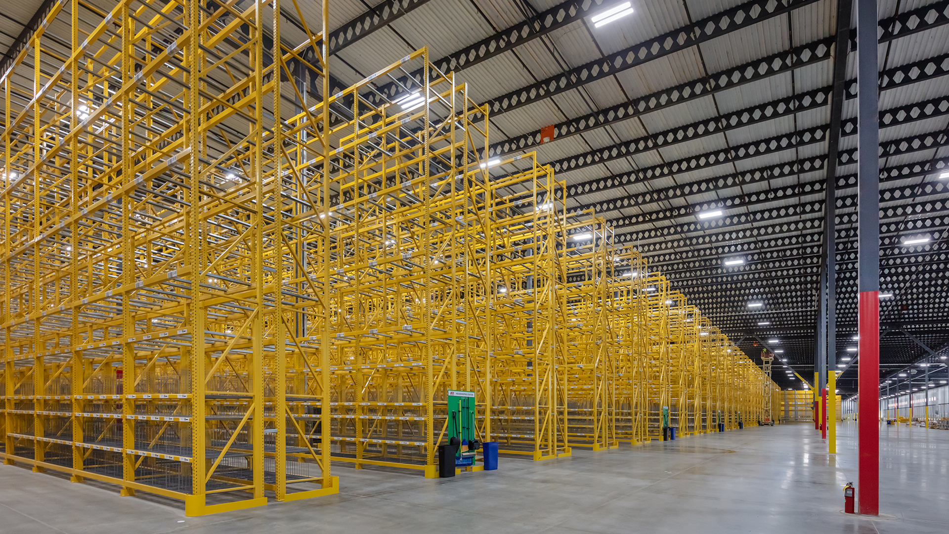
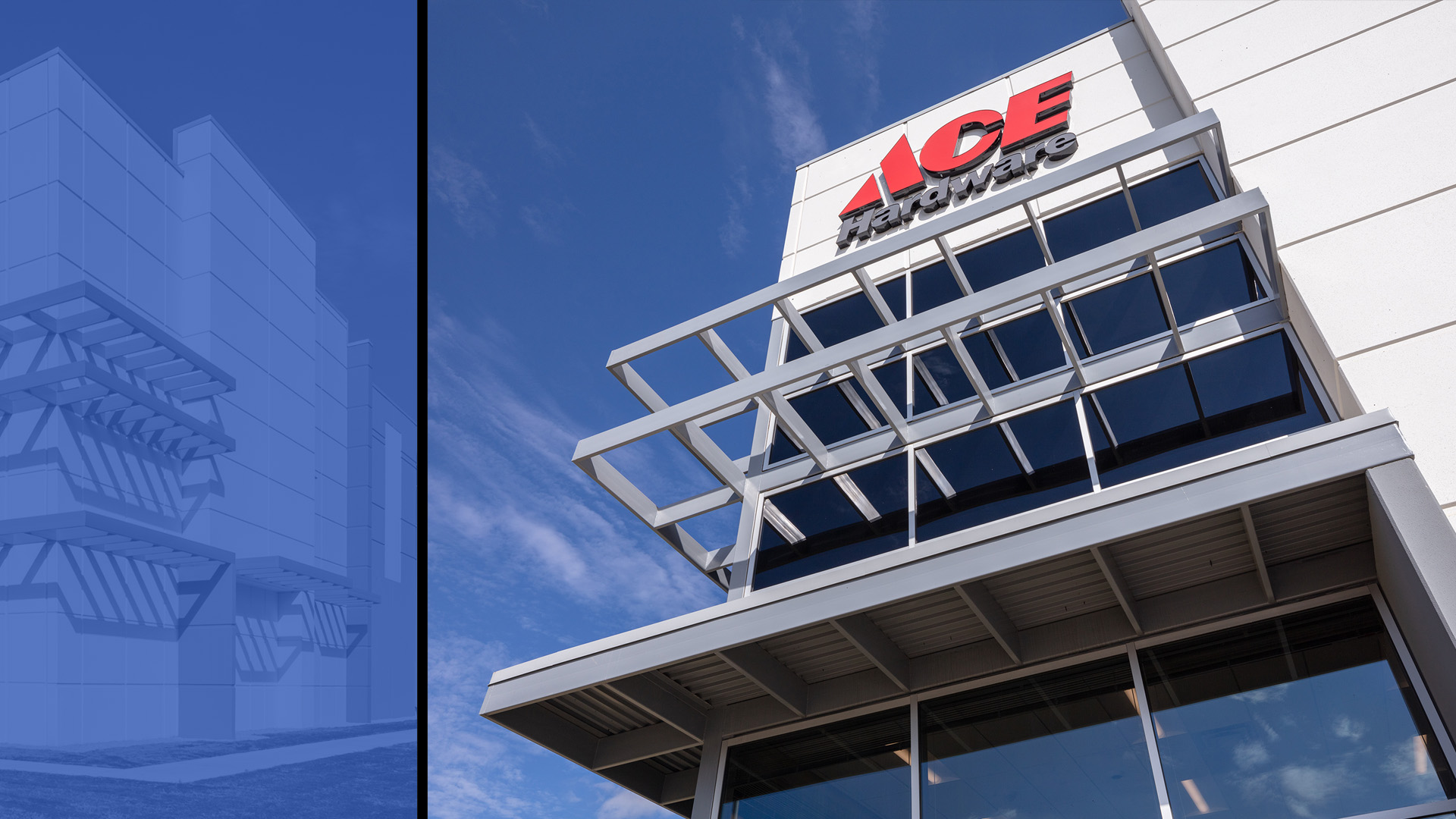
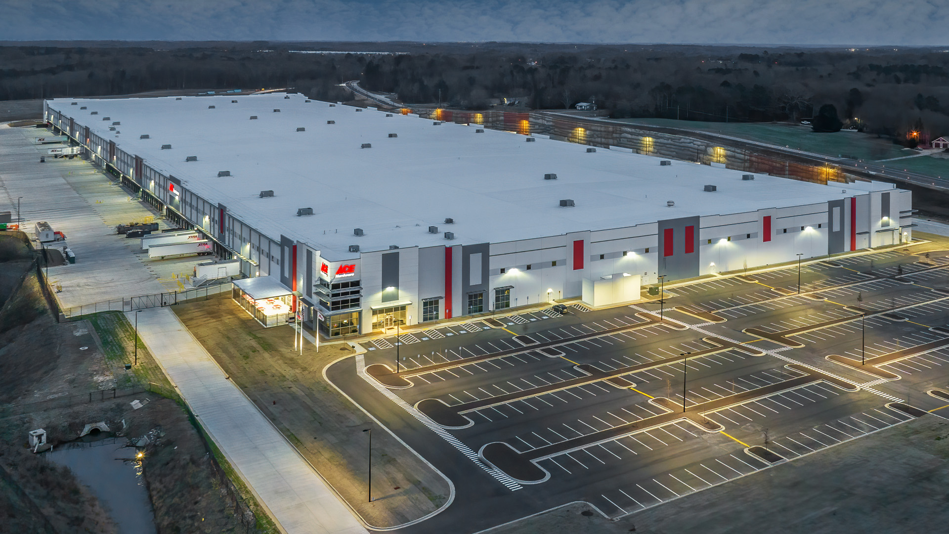

This facility serves as the regional distribution center for Ace Hardware. The highly visible location along the interstate offers views of the distinctive exterior design.
Key Design Highlights:
Design Concept Rendering:
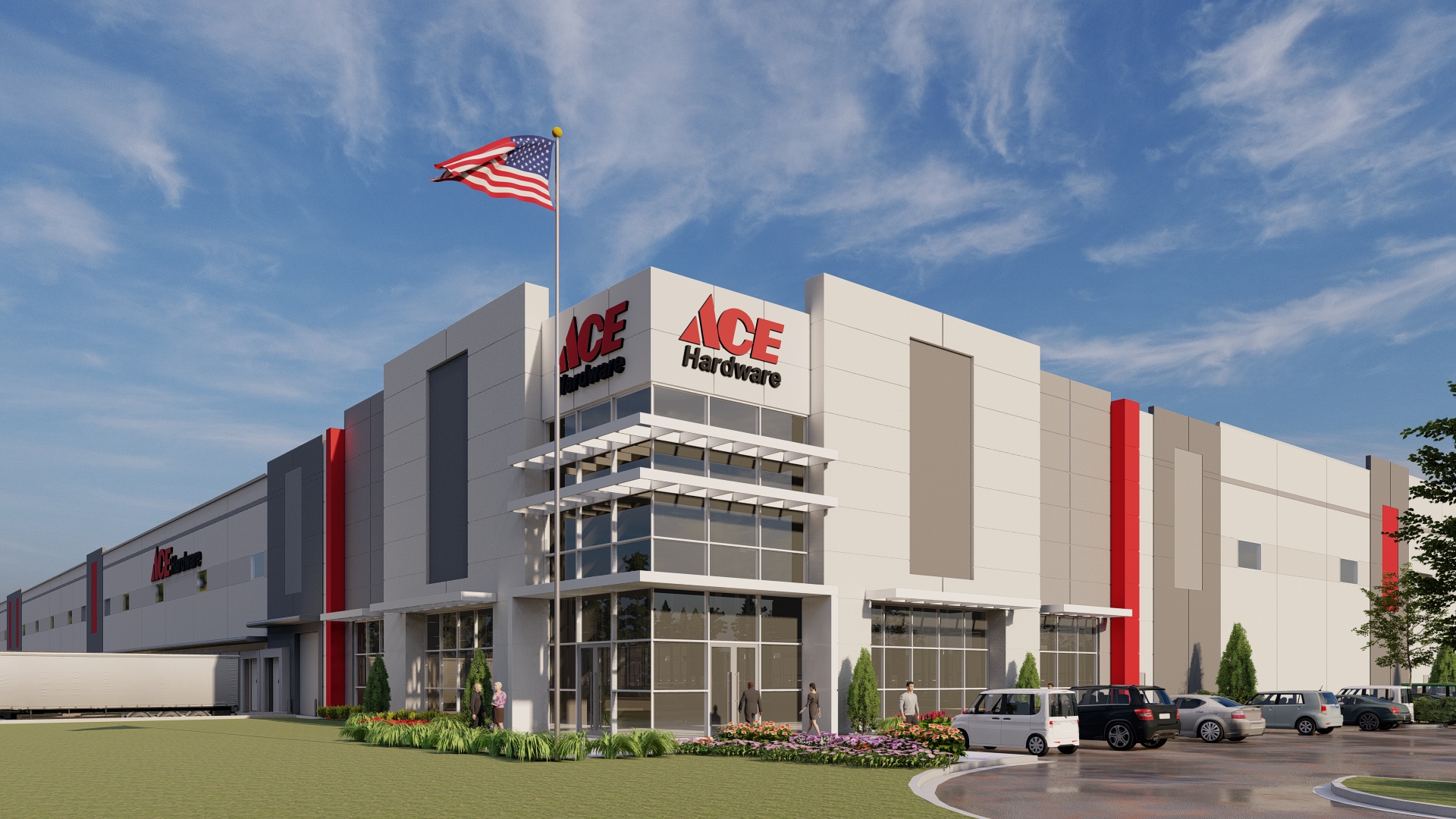
Size
1,117,800-SF Total
31,377-SF Office Space
Services
Architecture
Graphic Design
Project Features
Cross-Dock
Distribution
192 - Dock Doors + 3 Drive-in
243 - Trailer Spaces, Expandable to 466
Clerestory Windows
Content Copyright, All Rights Reserved
POH+W Architects LTD
Photography; Jim Roof Creative, Inc.




