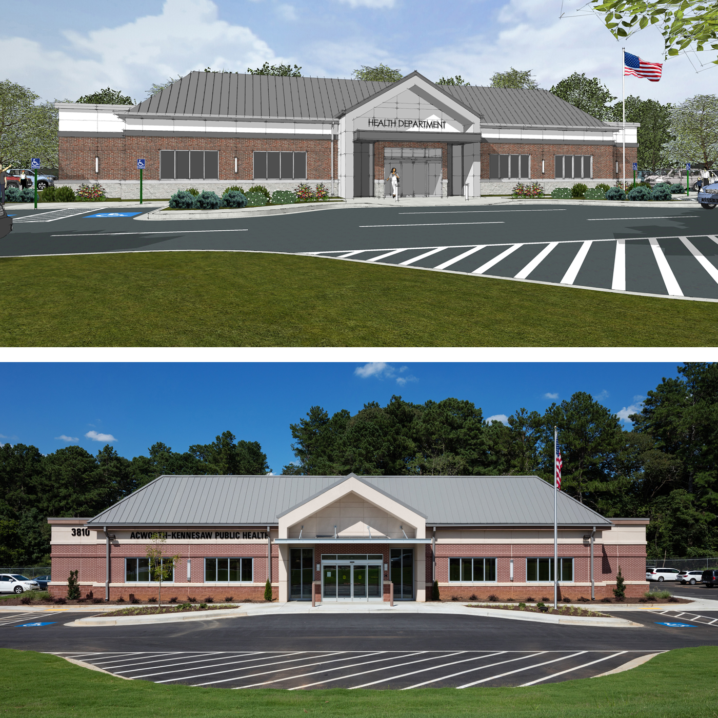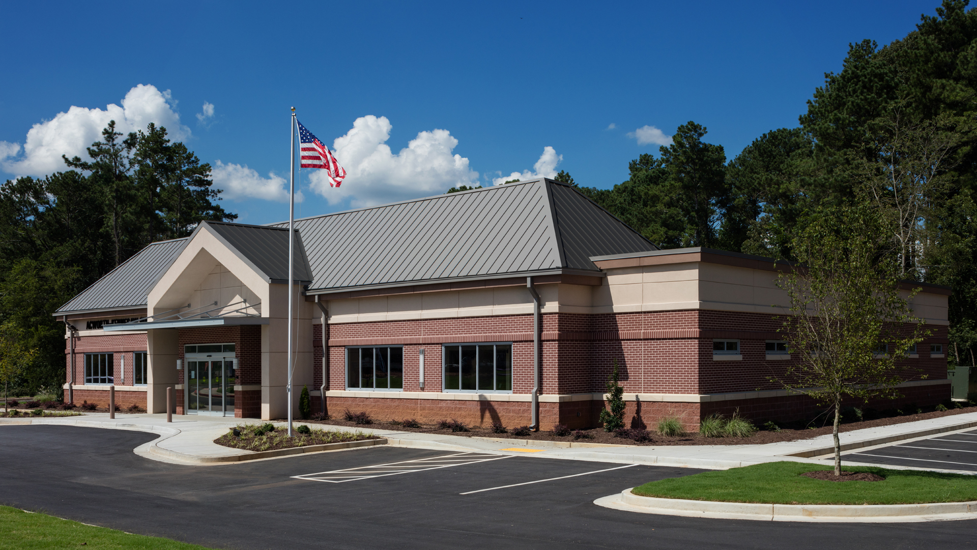
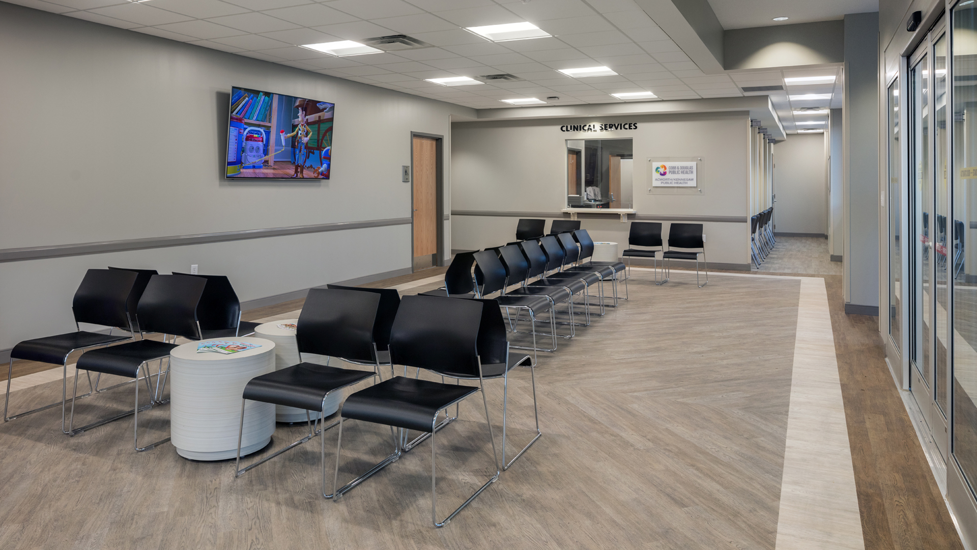
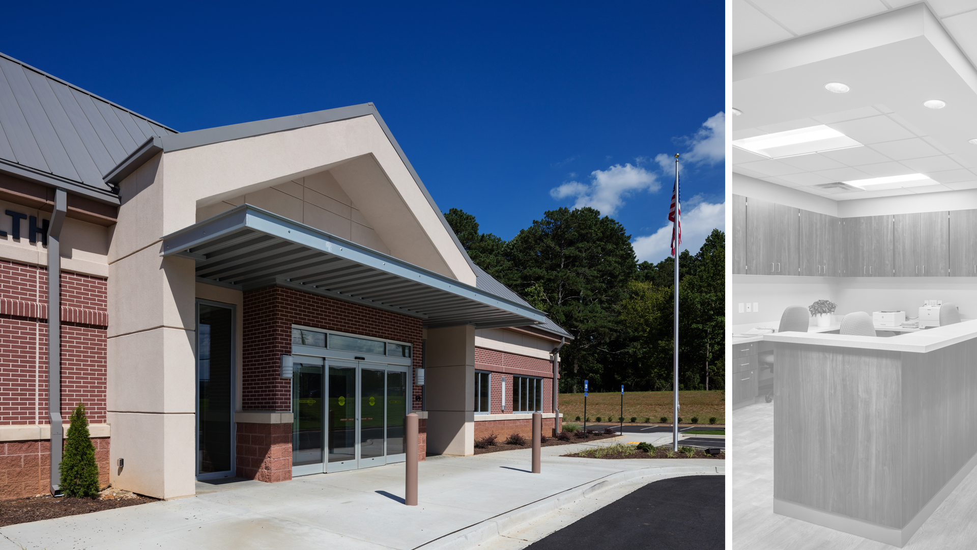
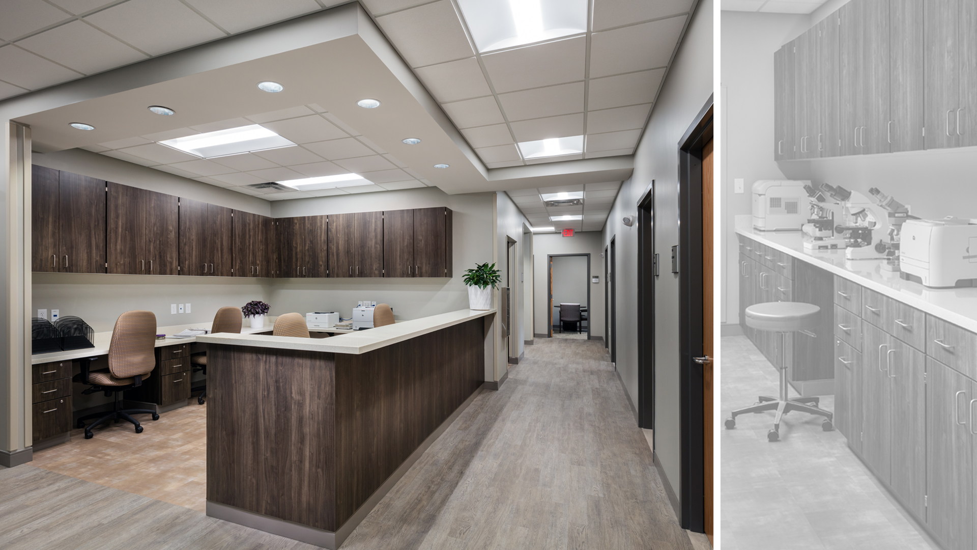
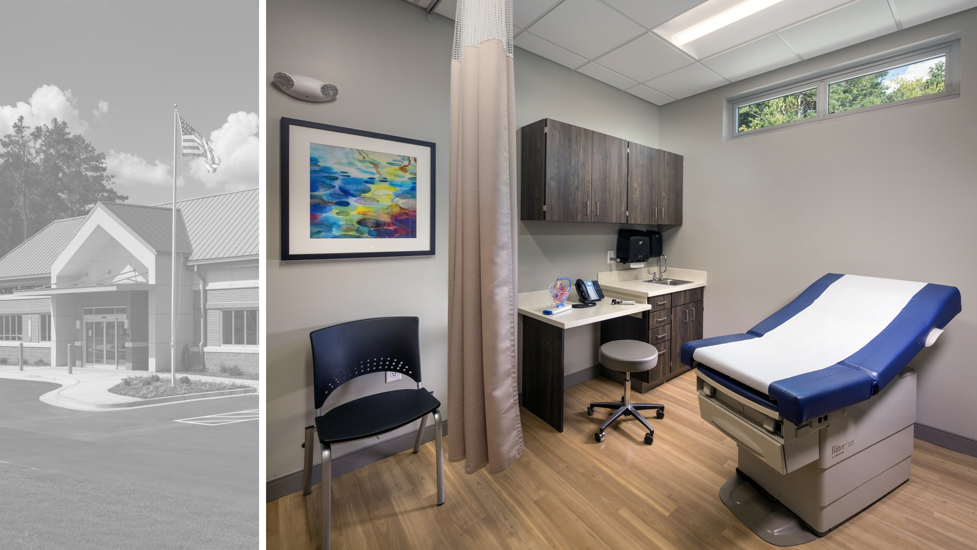
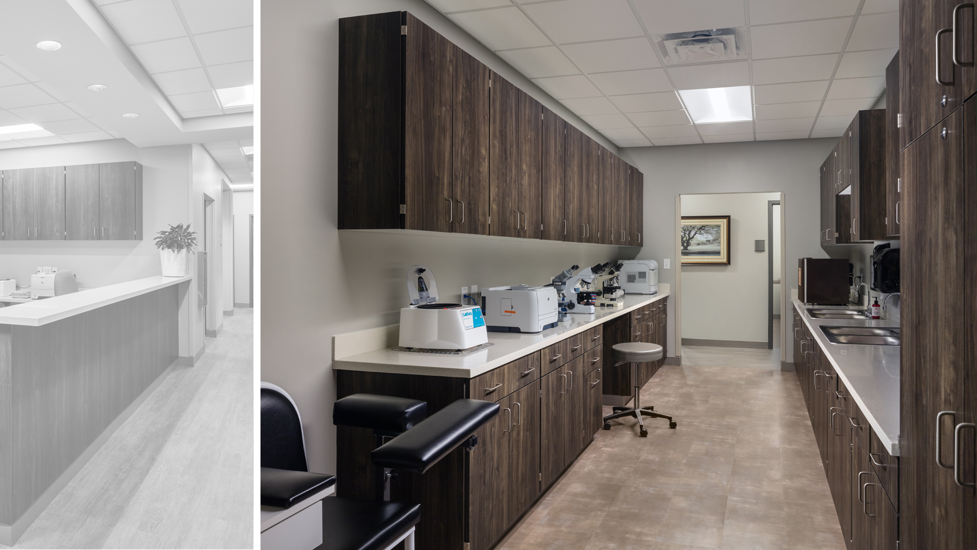

This healthcare facility showcases optimized efficiency through its thoughtfully planned design, with productive exam rooms and a comfortable waiting area. A training space offers classes to educate the community on common health issues. The department sees a large volume of patients, particularly due to its central location between Acworth and Kennesaw. Featuring low-maintenance materials such as high-impact sheetrock and durable vinyl flooring, the space will remain a prominent service of the community for decades to come.
Concept Sketch:

Concept Design Model:

Size
10,200-SF
Services
Architecture
Interior Design
Project Features
Outpatient
Nurses Station
Lab Facility
WIC Services
Vision Testing
Hearing Testing
Nutrition Training
Future Growth
Durable, impact resistant walls
Content Copyright 2021,
All Rights Reserved
POH+W Architects LTD
