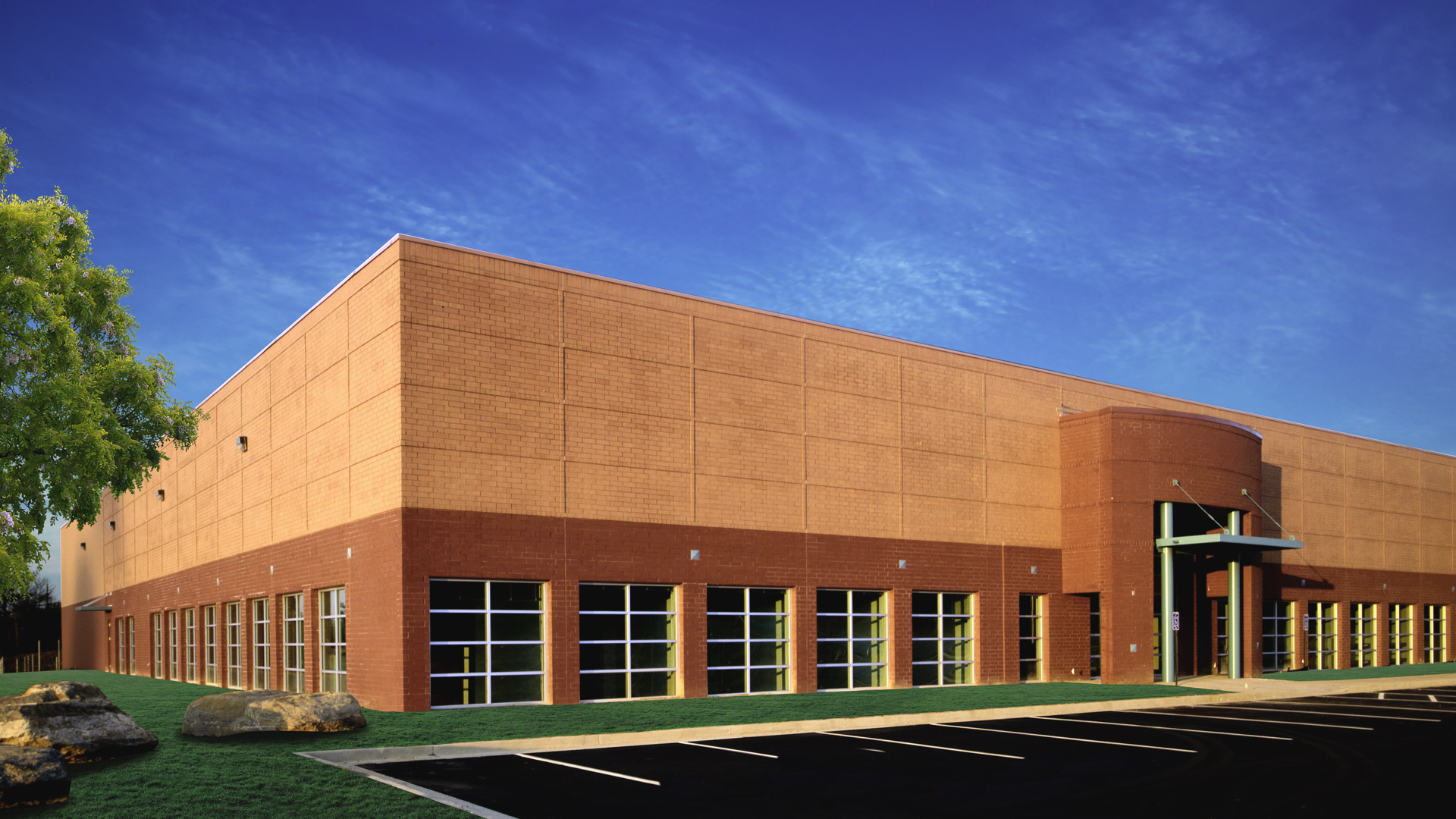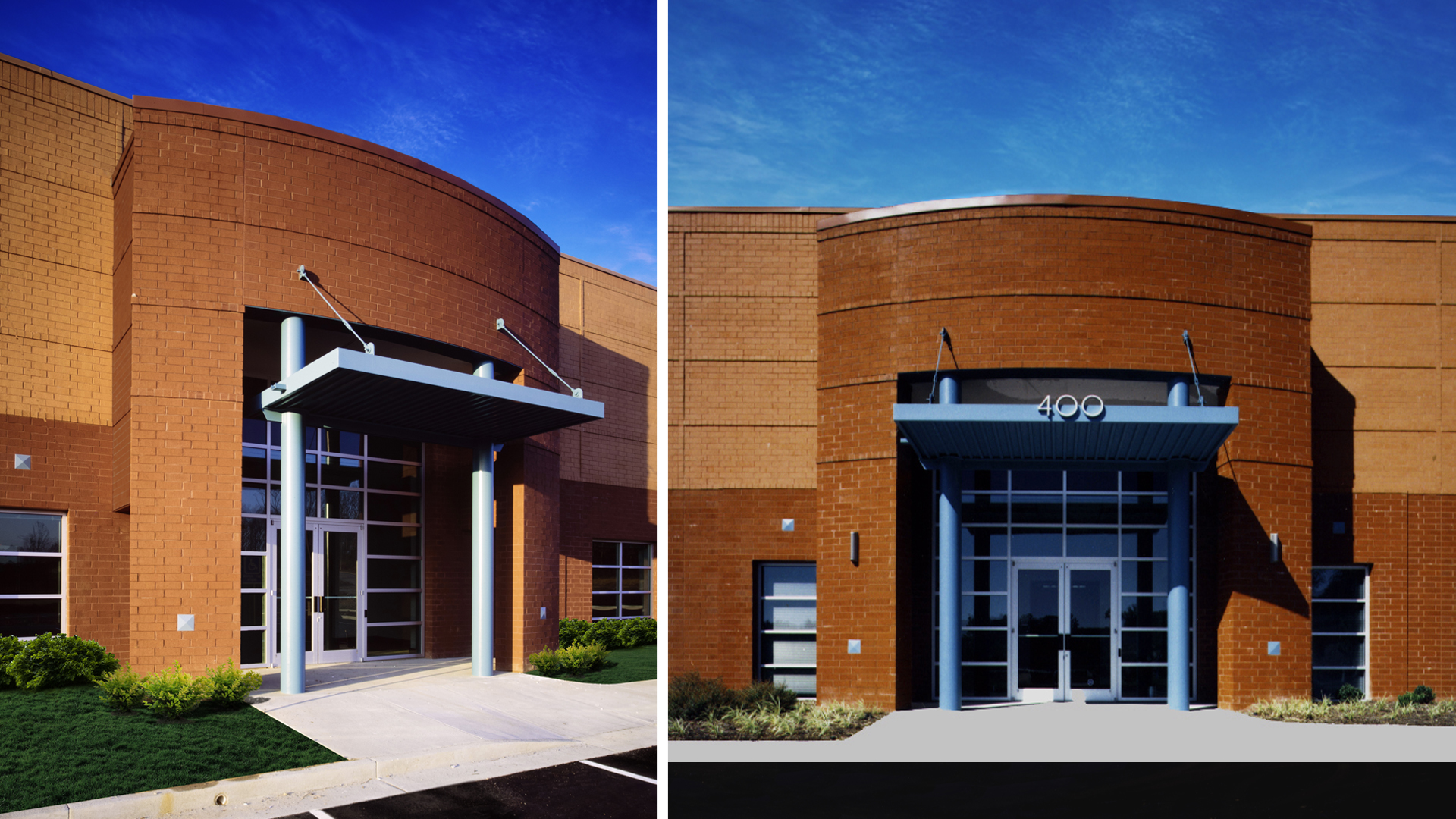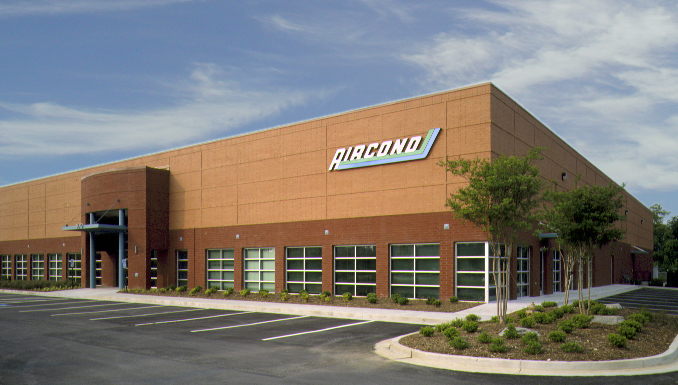


POH+W Architects designed a warehouse and distribution space for an 80-year old family-owned company providing commercial and industrial HVAC services to customers throughout the Southeast.
In the high-bay space, the HVAC contractor stores materials and fabricates ductwork. An open office environment, with training room and employee break area, is positioned at the front of the building with large windows.
The project was designed with flexible future use in mind. The high-bay structure, enclosing the entire facility, can incorporate an additional floor, or the entire high-bay space can be used for manufacturing and distribution.
All brick design emphasizes the height of the building and meets the requirements of the office park.

Size
30,000-SF
Services
Architecture
Project Features
Fabrication
Warehouse
Distribution
Office
Content Copyright, All Rights Reserved
POH+W Architects LTD
