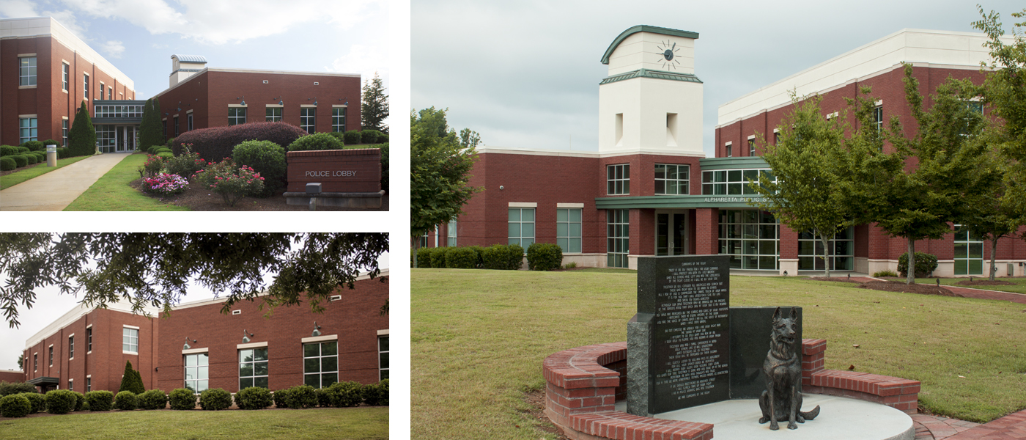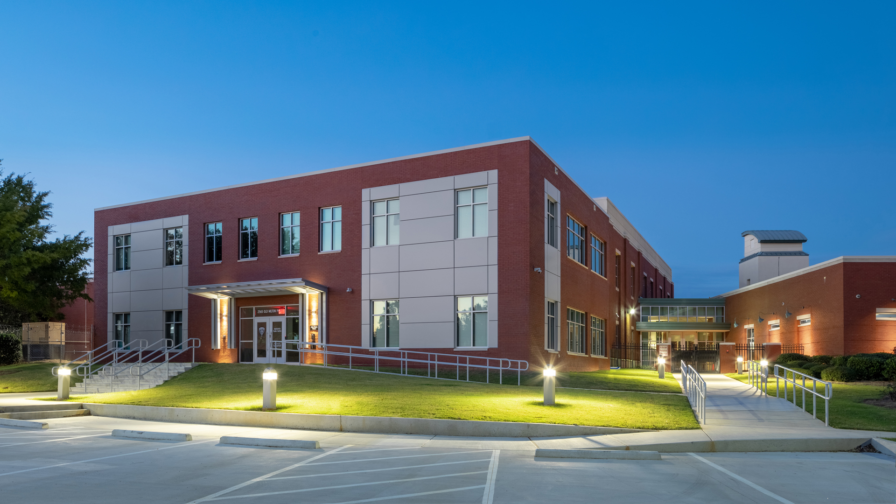
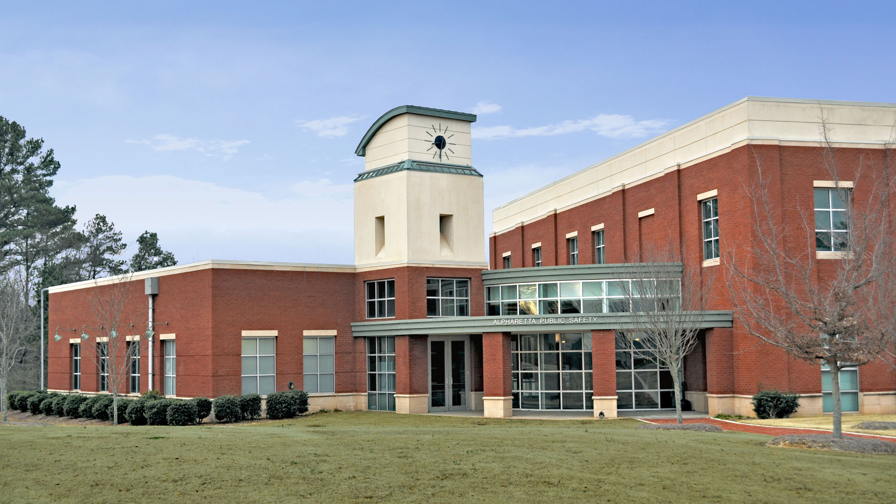
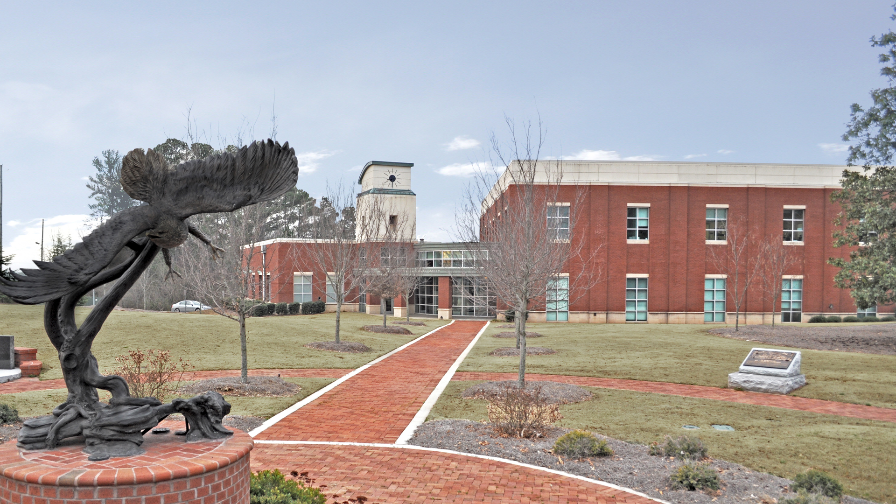
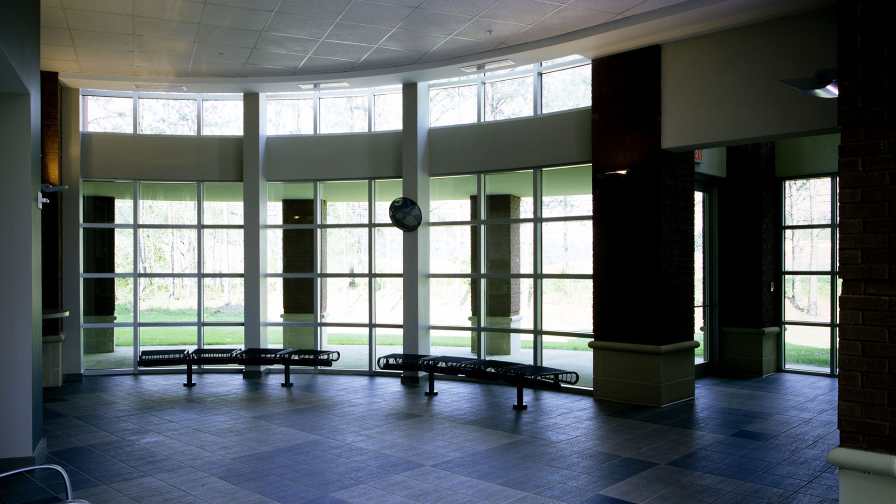
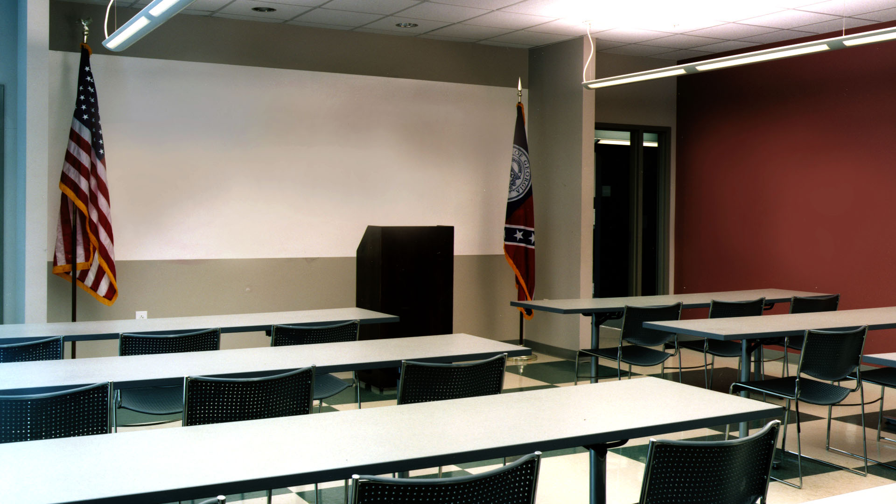
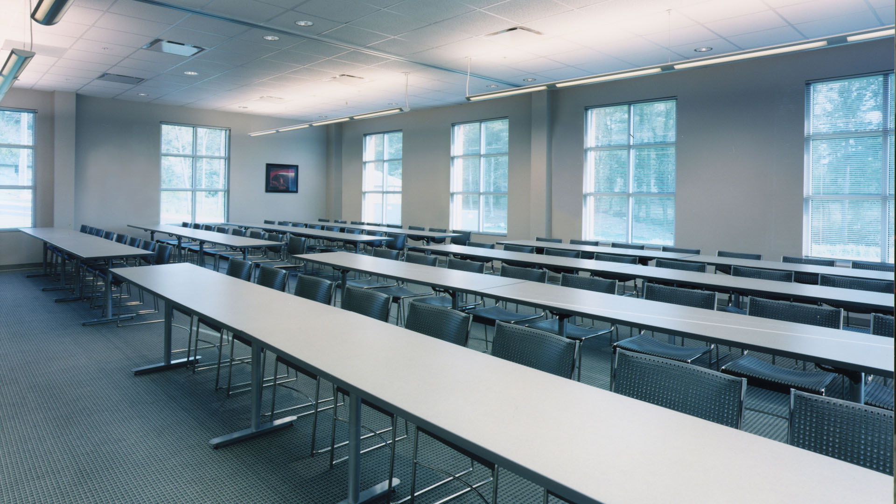
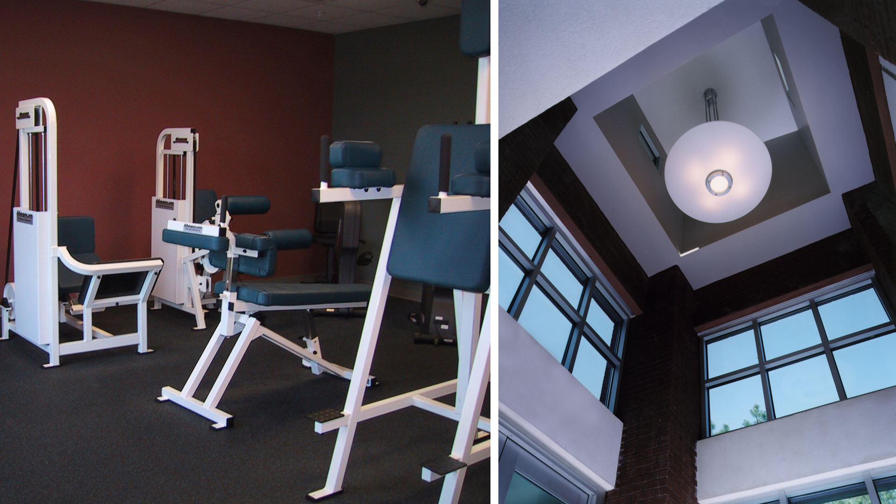

The Alpharetta Police Headquarters was designed to be approachable and user-friendly, and present a civic image for the City of Alpharetta. The Police Department features a clock tower, a welcoming, brightly lit, lobby providing combined access to the Police Station services and the Multi-Purpose Conference and Training Facility.
The project was designed in a campus style setting that includes a new Police Headquarters building, a renovated Detention Center, and Emergency Communication/911 expansion. The campus includes a jogging trail for use by the community and Police Department staff. At the center of the campus is a secured area for parking, secure access for employees entering both buildings, as well as a secure location for an ammunition/storage bunker.
The Roll Call Room is large enough to seat two shifts and has direct access to entrance/exit from patrol parking. The Multipurpose Conference and Training Facility can be sub-divided providing multi-function capability. With the movable partition retracted, it has a capacity of 60 people. The multipurpose area is conveniently accessible for after-hours use by the public with adjacent kitchen and restroom facilities. This space can also be used as an emergency command post.
Size
23,000-SF
Services
Architecture
Interior Design
Graphic Design
Site planning
Project Features
Roll Call room
Gun Locker and Armory
Evidence Storage with Laboratory
Records Storage
Garage
Interview Rooms
Video Lab
Strength Training
Training Room
Content Copyright, All Rights Reserved
POH+W Architects LTD
Photography; John Williams and
POH+W Architects LTD
