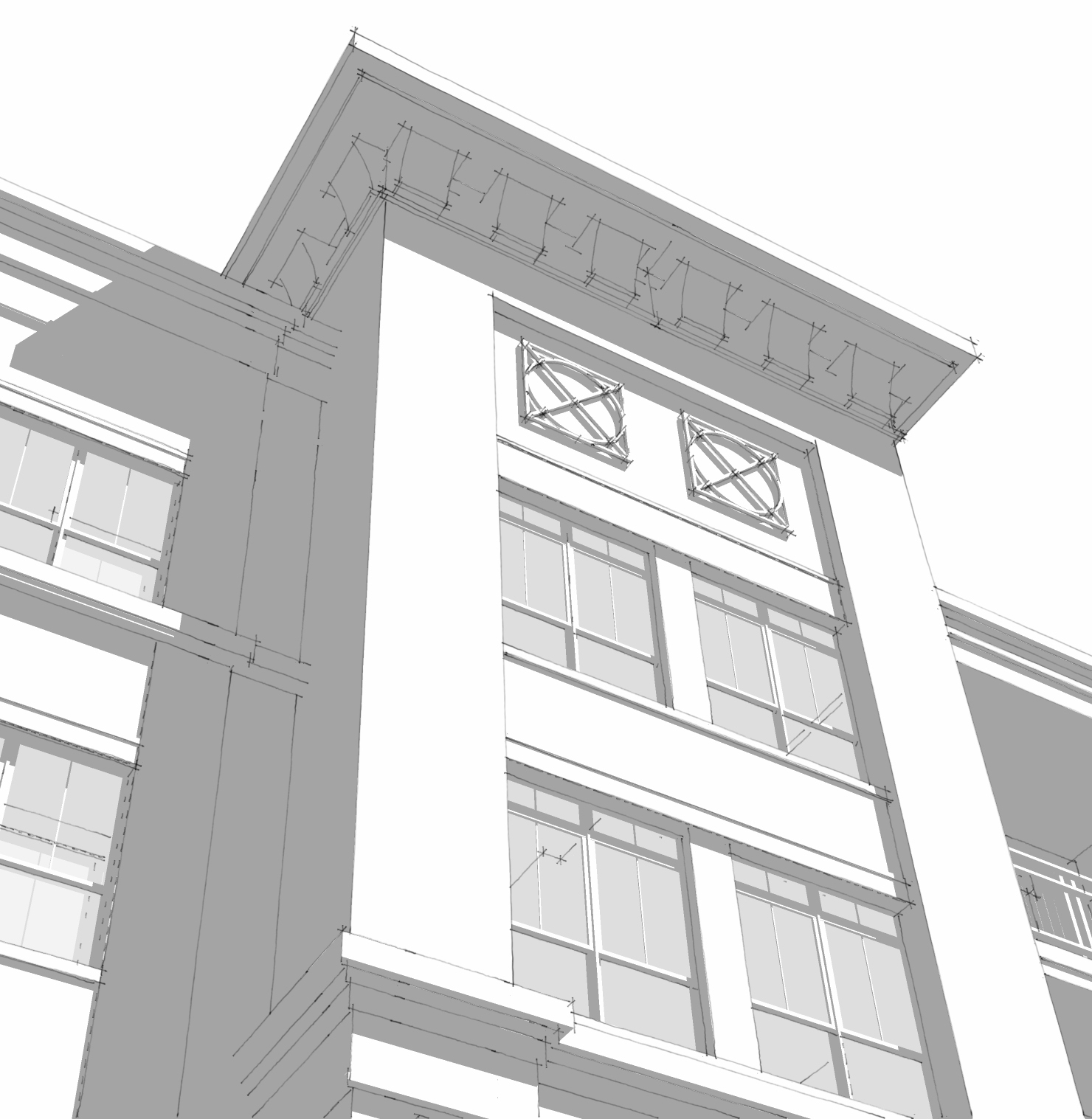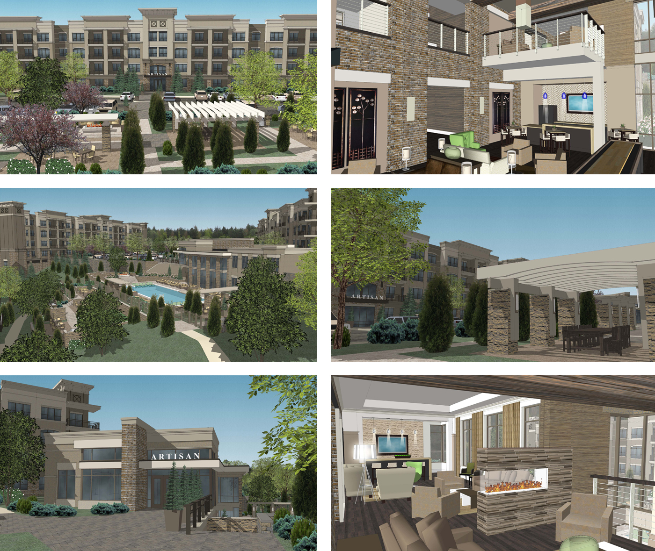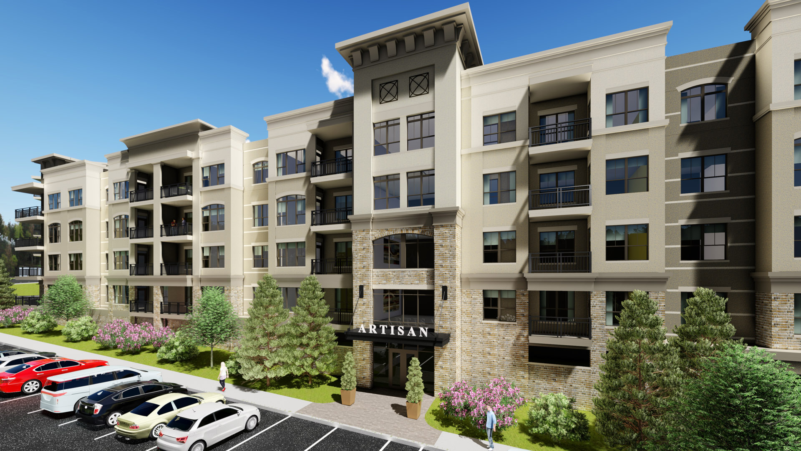
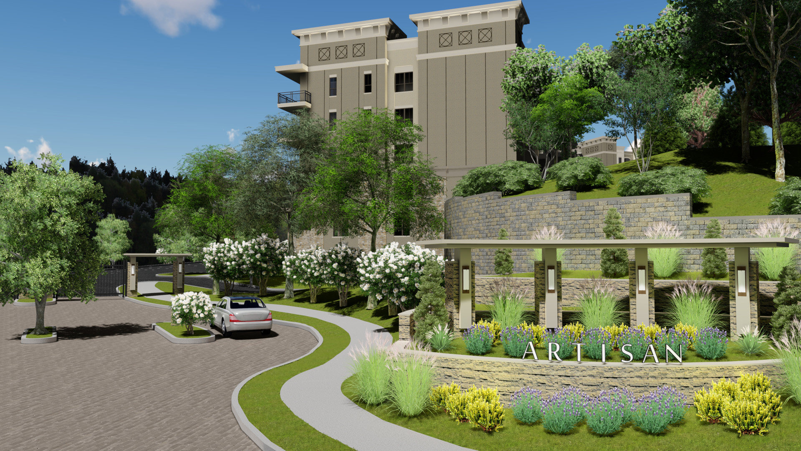
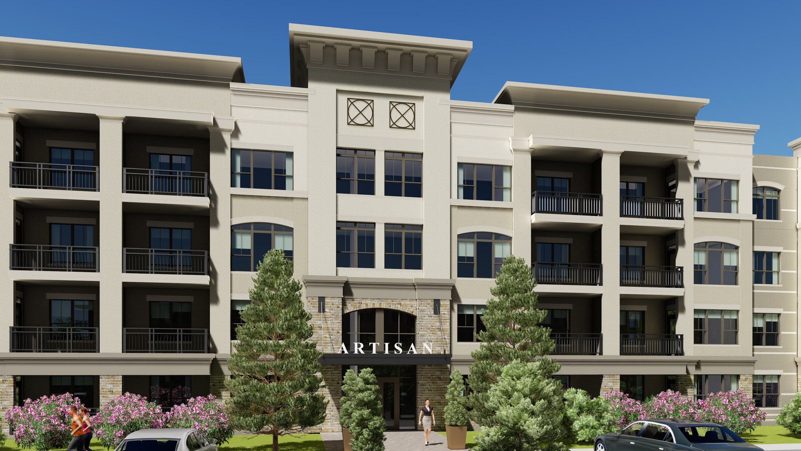
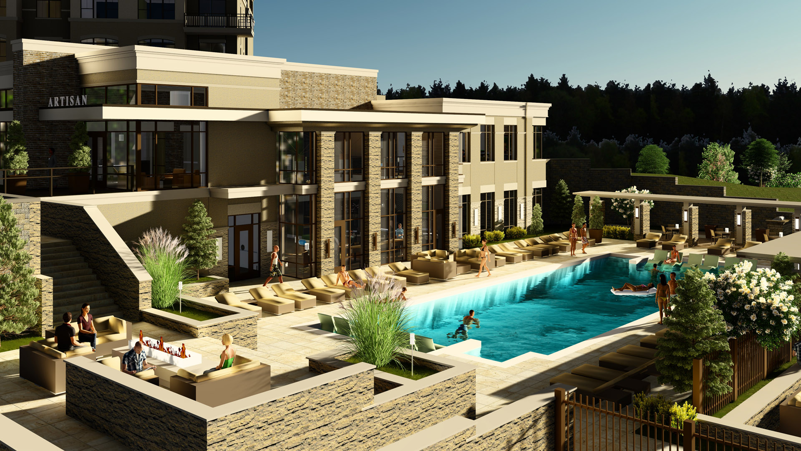
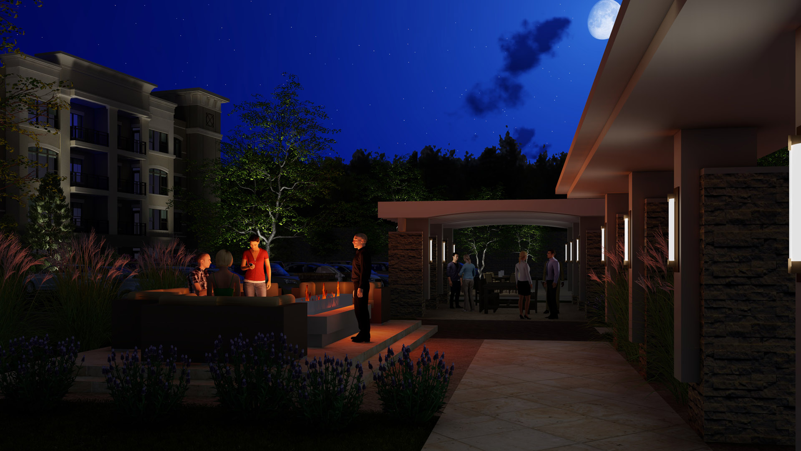
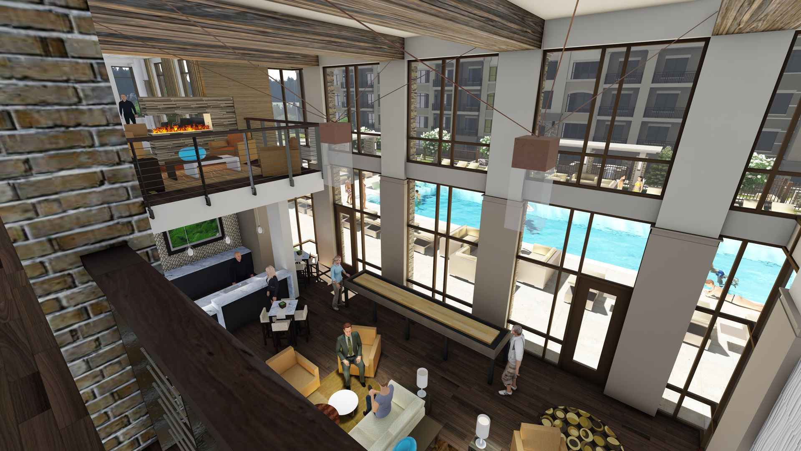
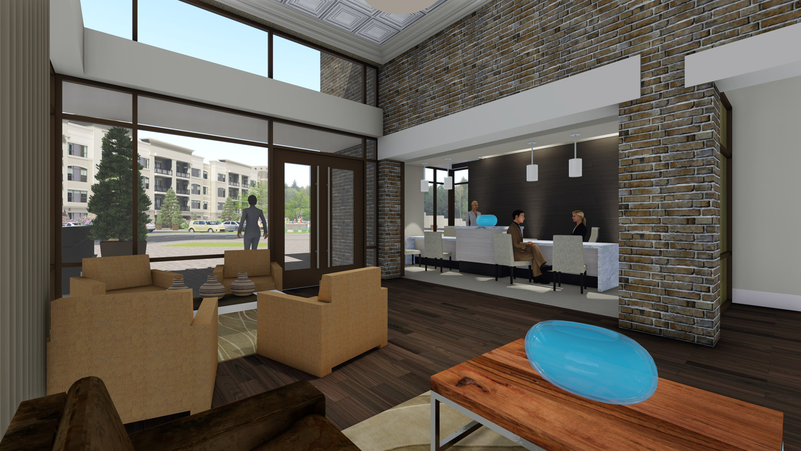
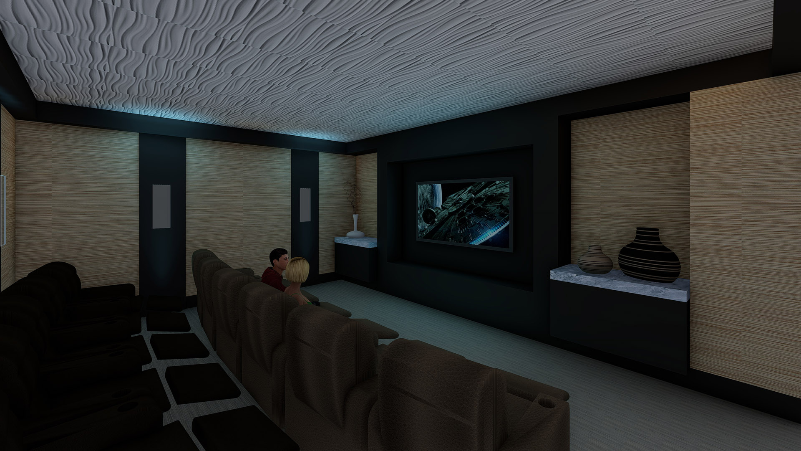
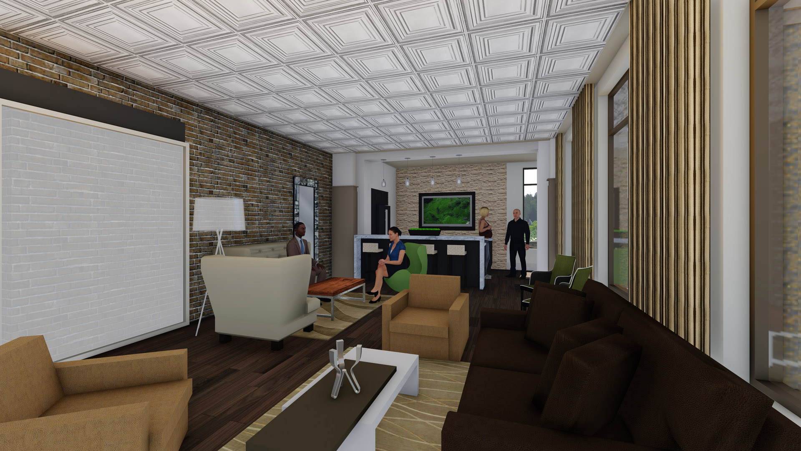

Balancing large buildings on a steeply sloping site presents a challenge. POH+W Architects sensitively positioned each building of the Artisan Apartments for efficient construction and resident convenience. The units feature granite countertop kitchens, high-end modern finishes and appliances to evoke a luxurious feel.
Concept Sketches:
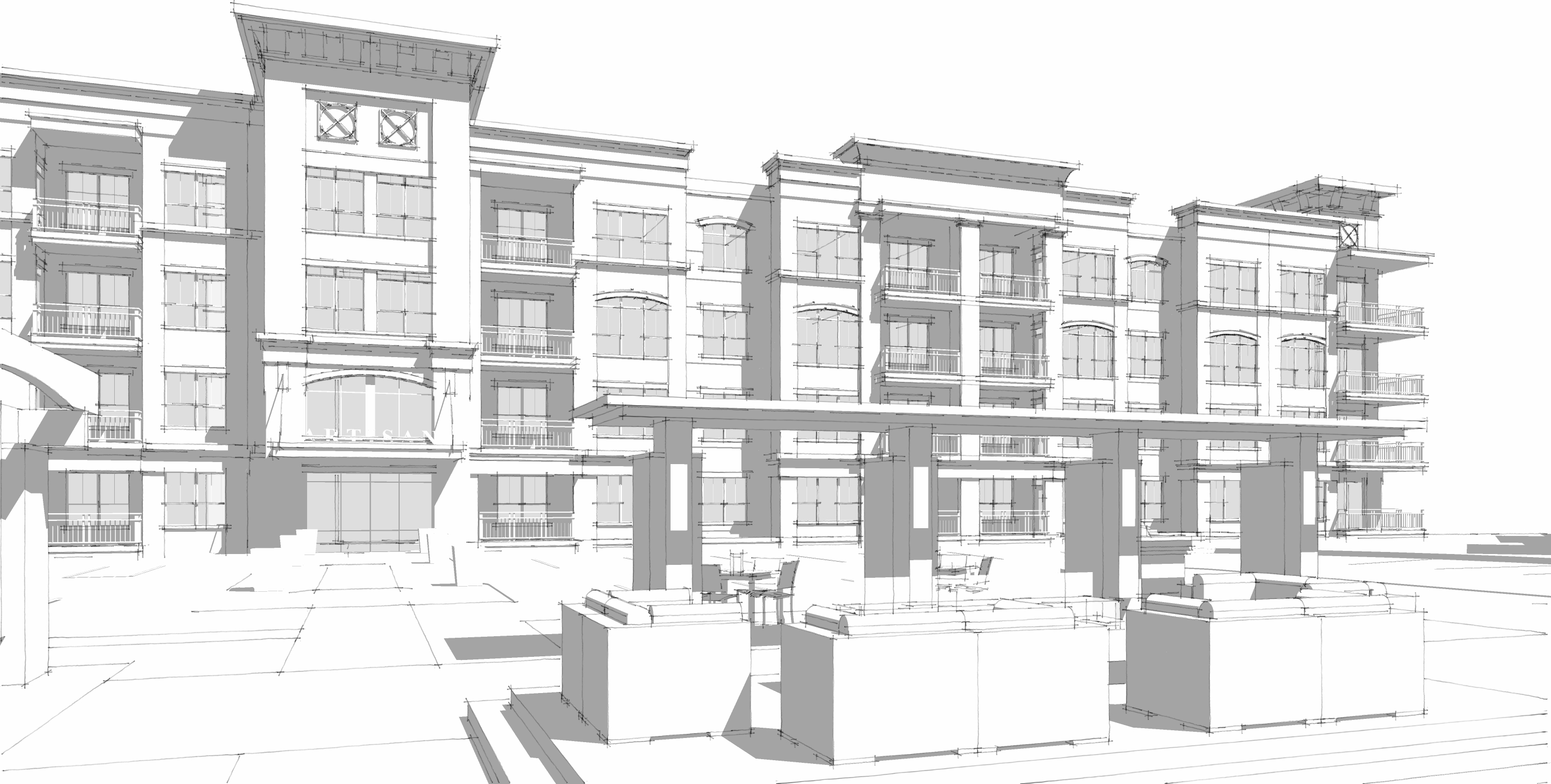
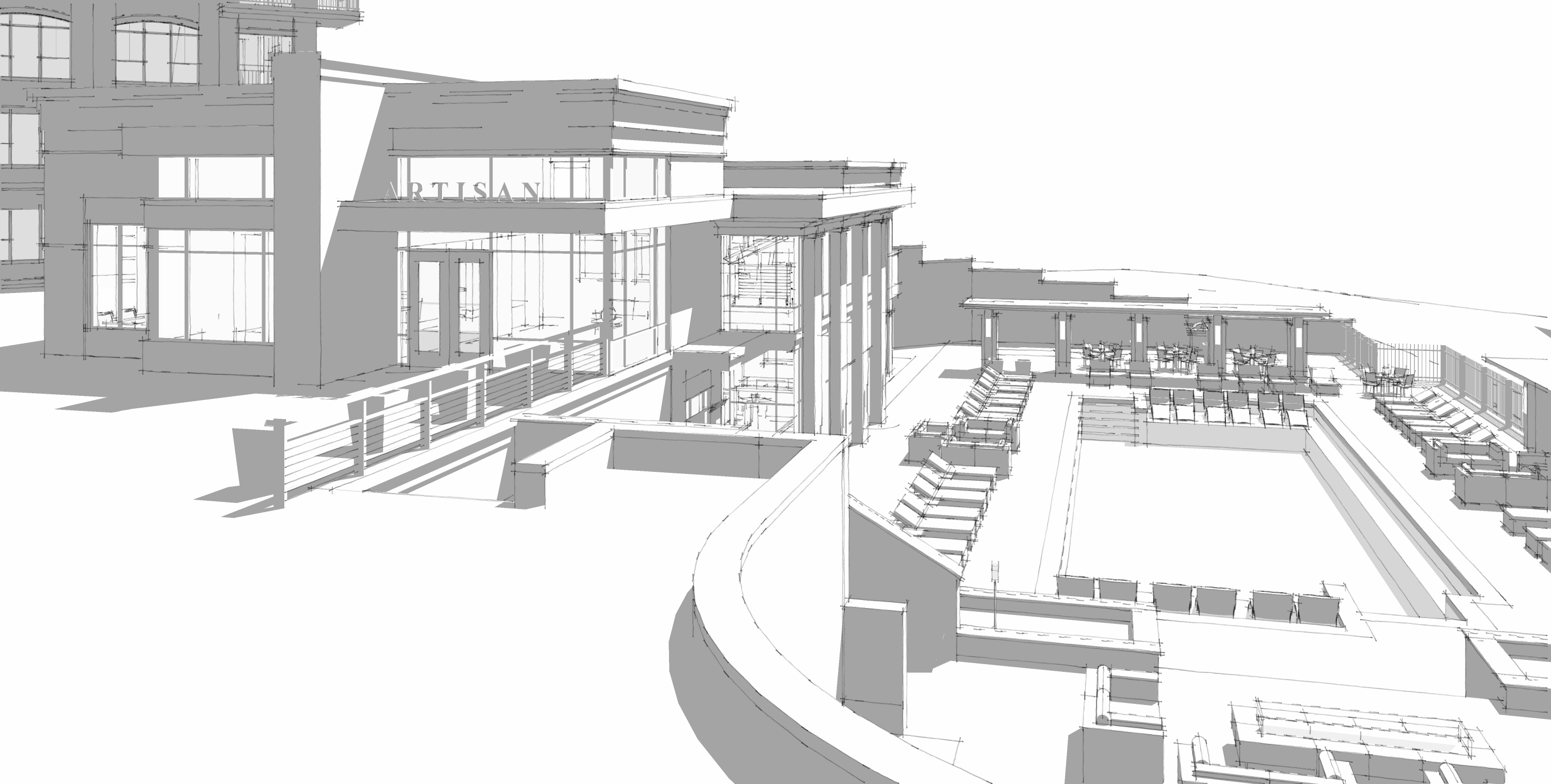
Concept Rendering:
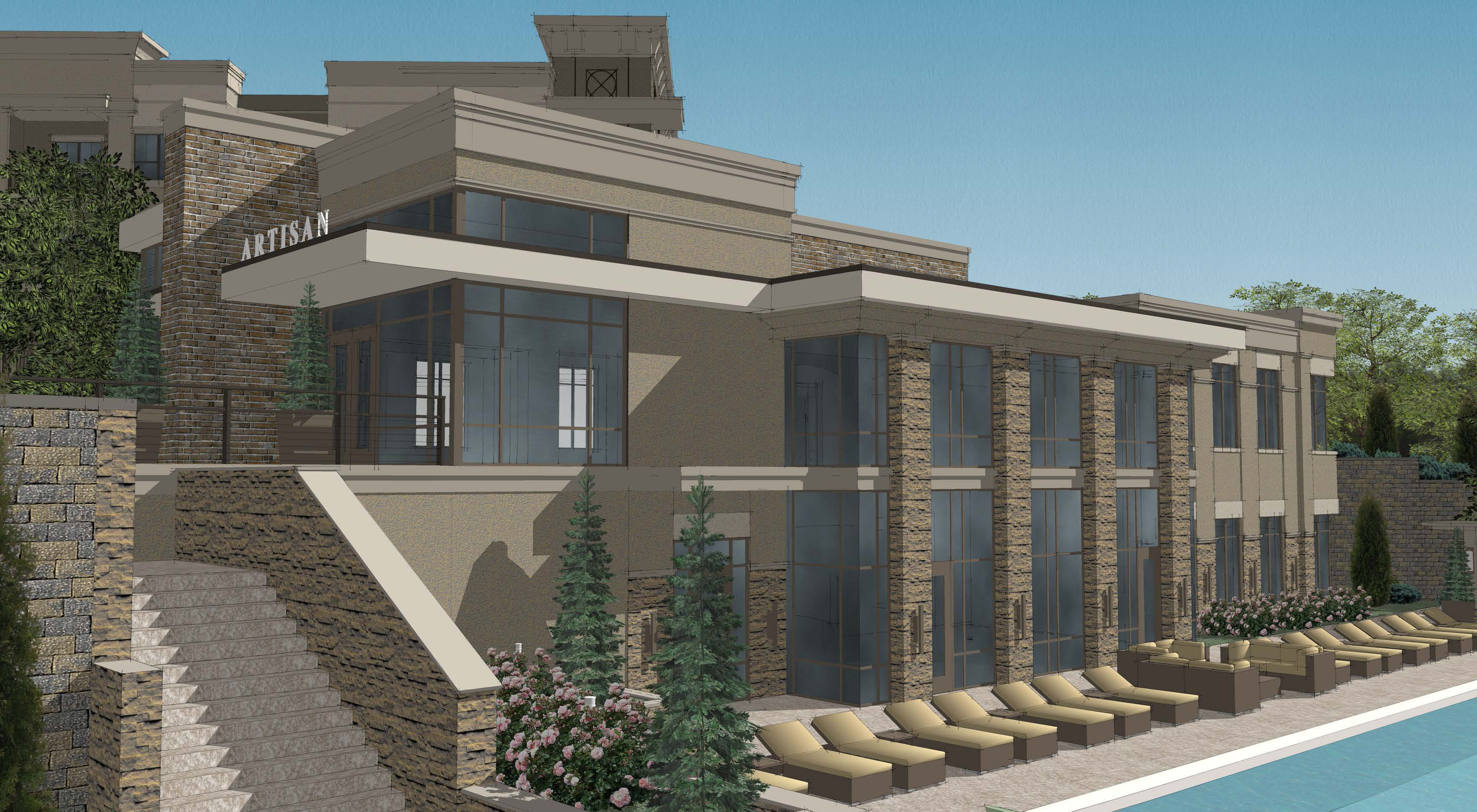
The modern clubhouse centralizes the development and offers unique pool views, cut into the hillside for an optimal lounge location. Additionally, clubhouse amenities include a movie theater and a dog-wash room. An abundance of outdoor common areas creates a unique residence, featuring a swimming pool with a firepit lounge, terraced patios with fire pits, outdoor kitchens, and intimate seating areas for a refreshing experience.
Concept Rendering:
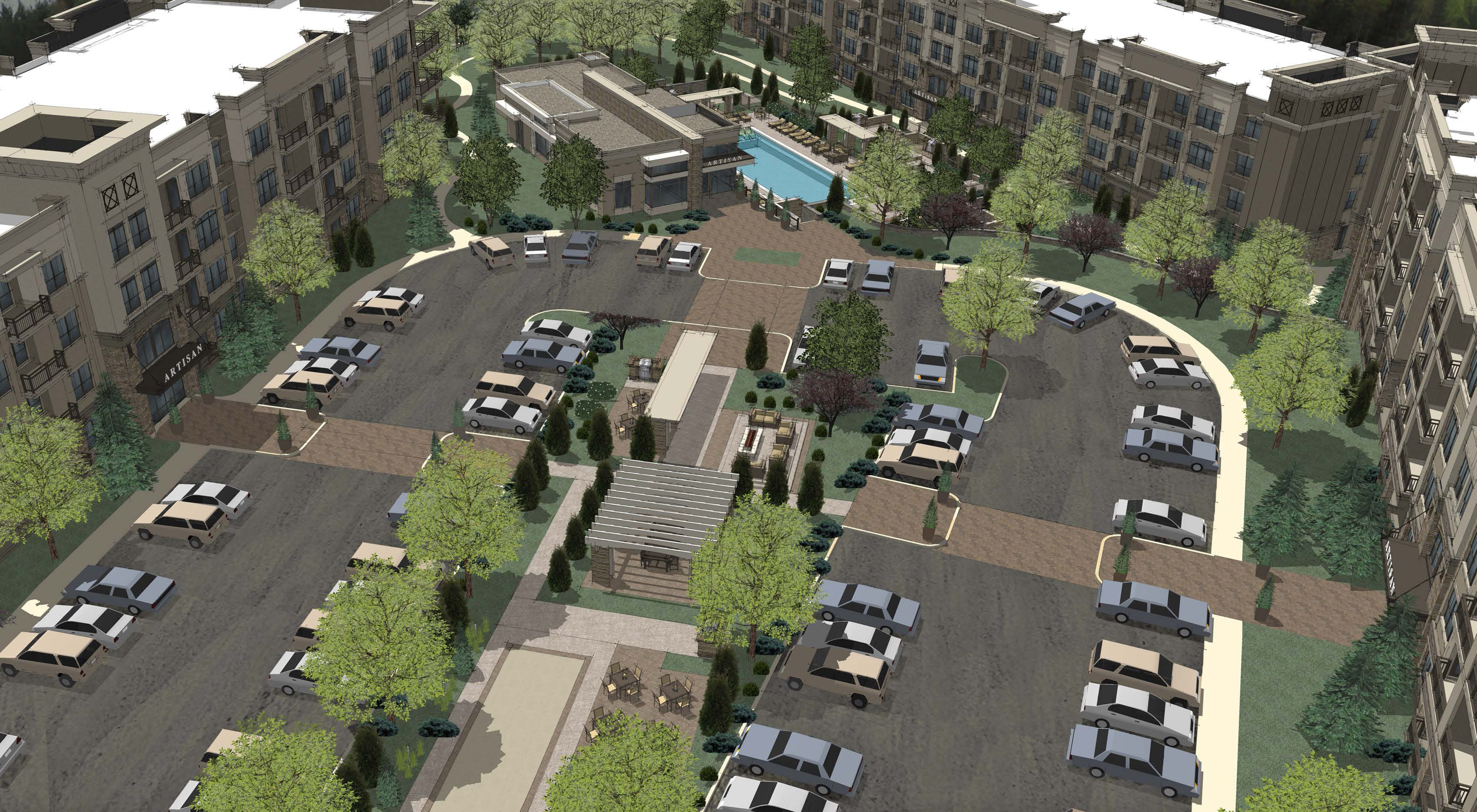
Size
192 Units
One-Bedroom
Two-Bedroom
Services
Architecture
Interior Design
Graphic Design
Project Features
Apartments
Wood Framed Construction
Roof-Top Terrace
Club House
Content Copyright, All Rights Reserved
POH+W Architects LTD
