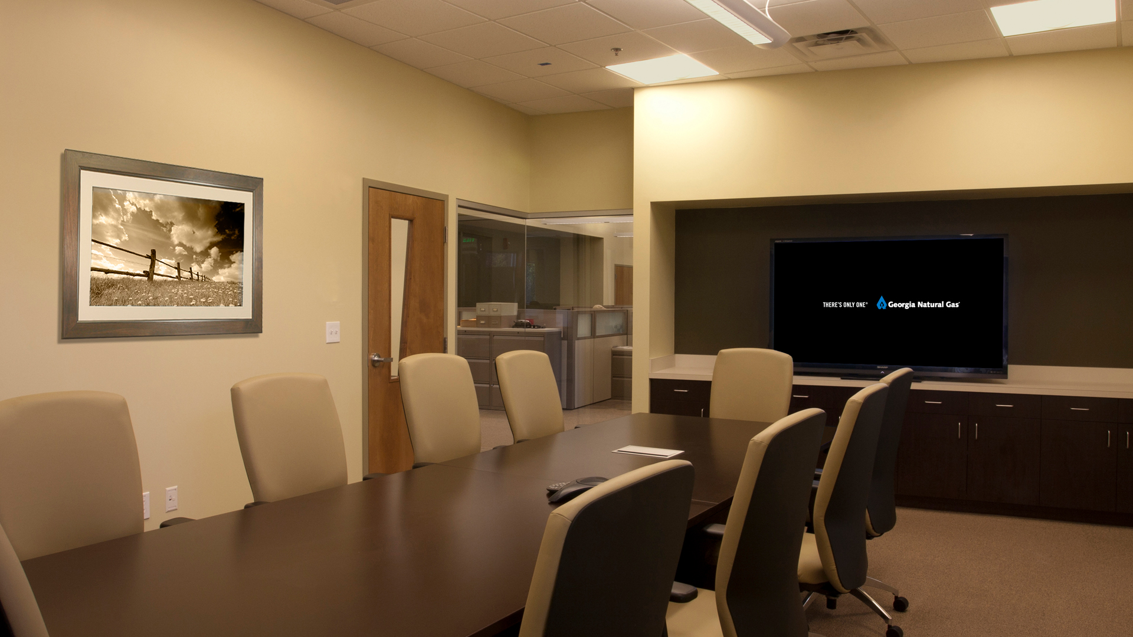
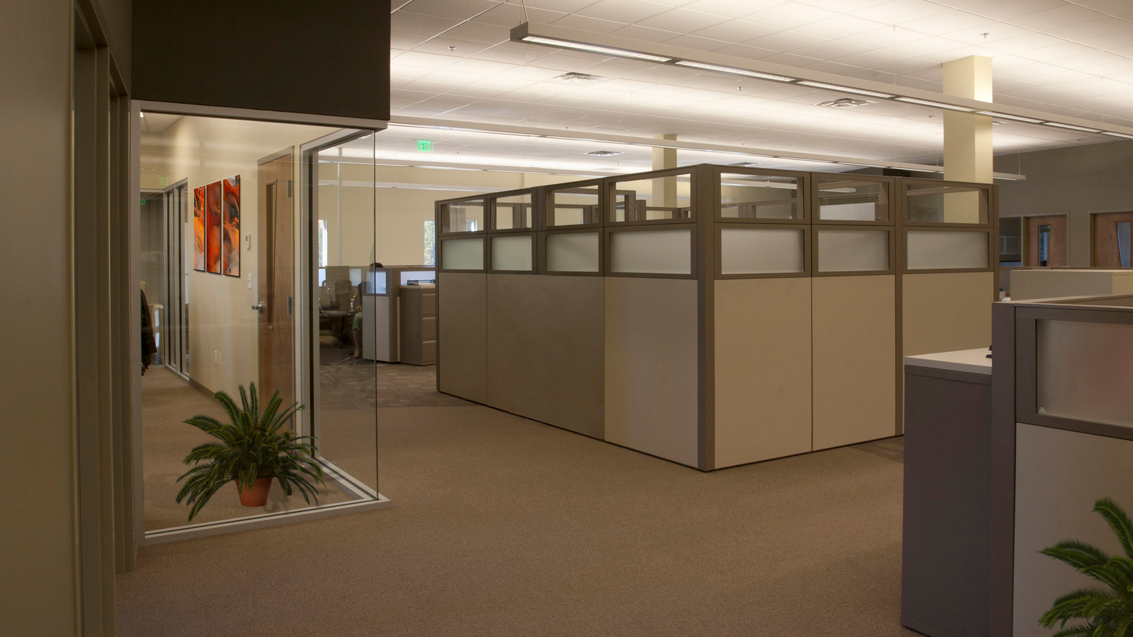
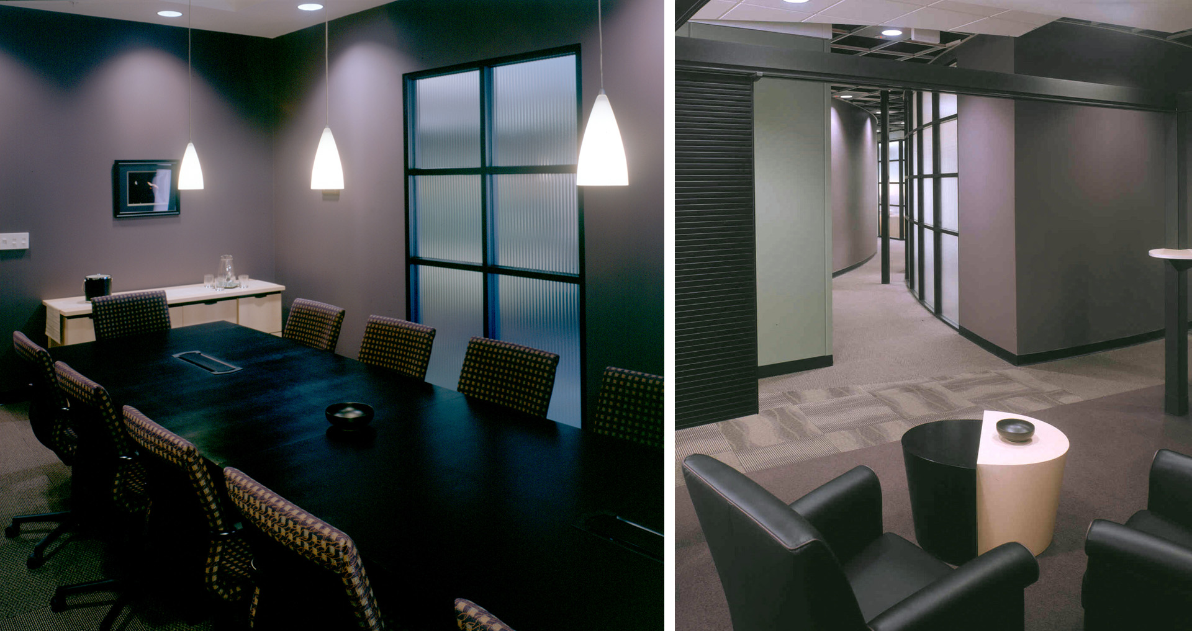
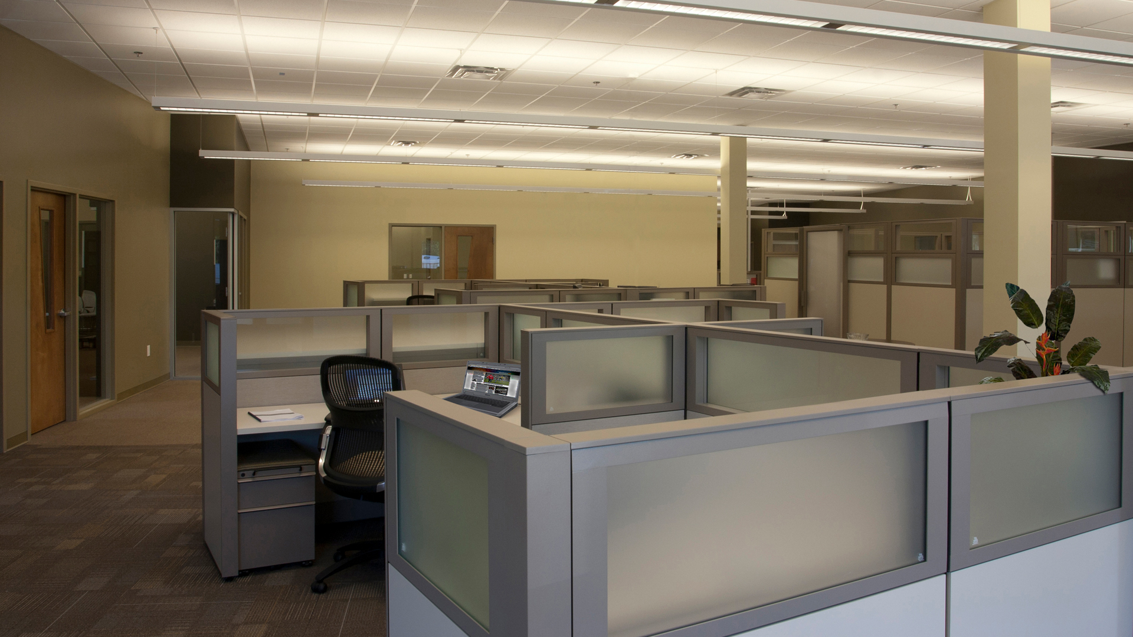
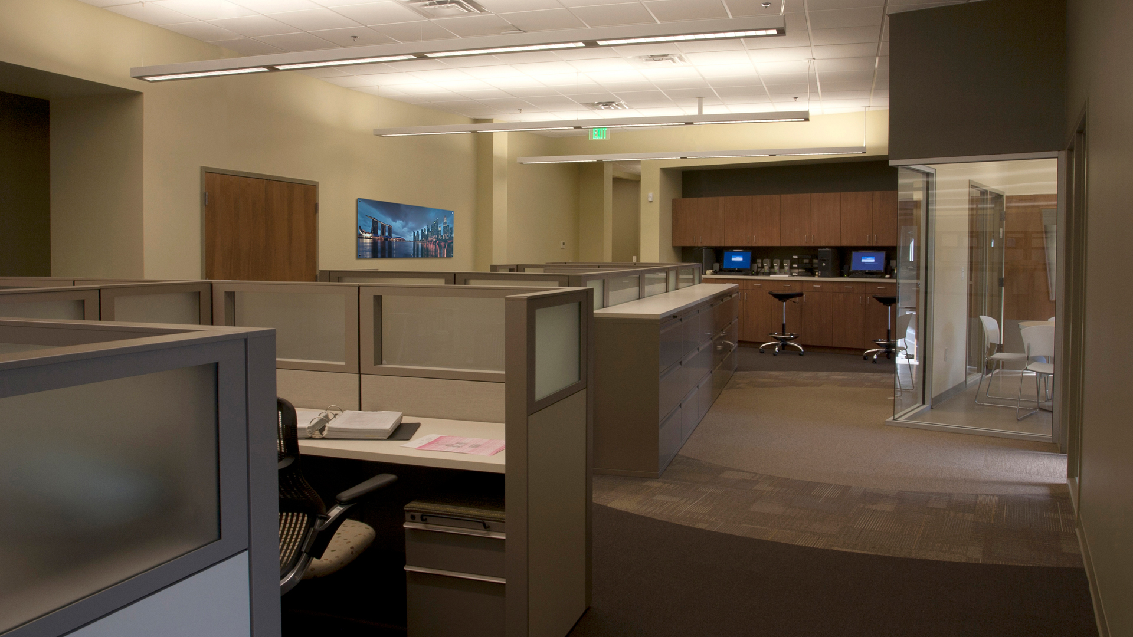

POH+W Architects designed the training center and several service centers for Atlanta Gas Light (AGL). The Training Center provides hands-on training for their technicians. The Service Centers house the maintenance functions along with new construction planning. Representatives are dispatched to respond to service calls from these locations. Often, the Service Centers are positioned in older buildings that rely on our creativity to efficiently reuse and adapt older structures to a new life.
Concept Sketch of Training Center:
_1.jpg)
The warehouse stocks pipe and fittings while the office functions plan for new construction and dispatch repair. We also designed an outdoor patio area with a gas fireplace and cooking area as an employee amenity. The landscaped park is irrigated from roof water run-off and is accented with a variety of seating areas.
Size
Varies by location
14,000 - 22,500-SF
Services
Interior Design
Graphic Design
Project Features
Renovation
Office
Service Depot
Training Facility
Dispatch
Outdoor Patio
Award
Award of Merit, Associated Builders and Contractors of Georgia
Federal Empowerment Zone grant encouraging inter-city redevelopment and revitalization
Content Copyright, All Rights Reserved
POH+W Architects LTD

