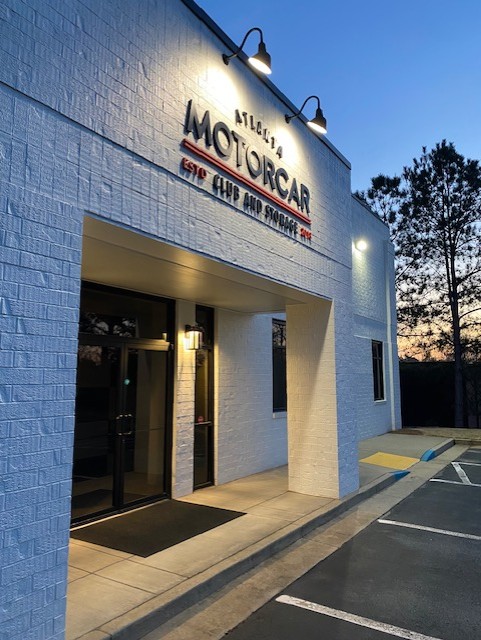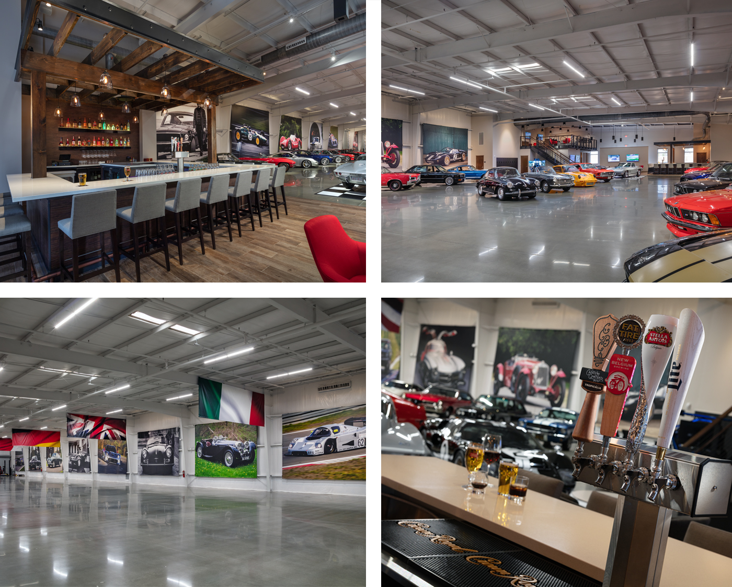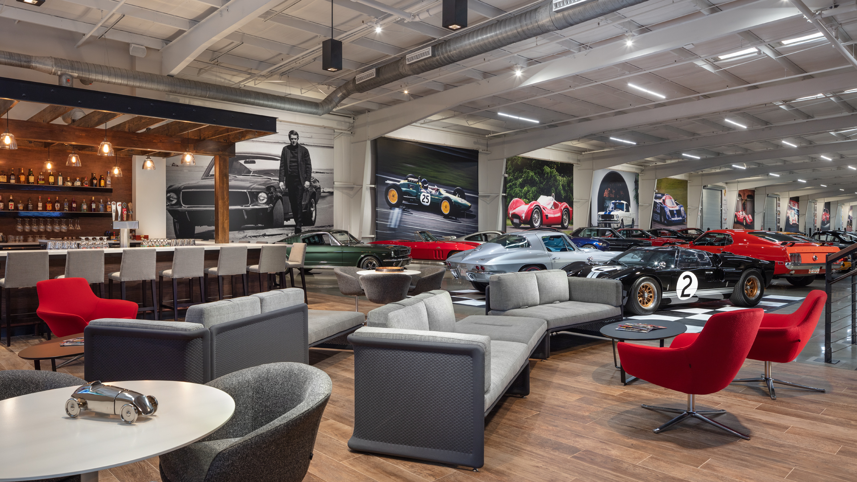
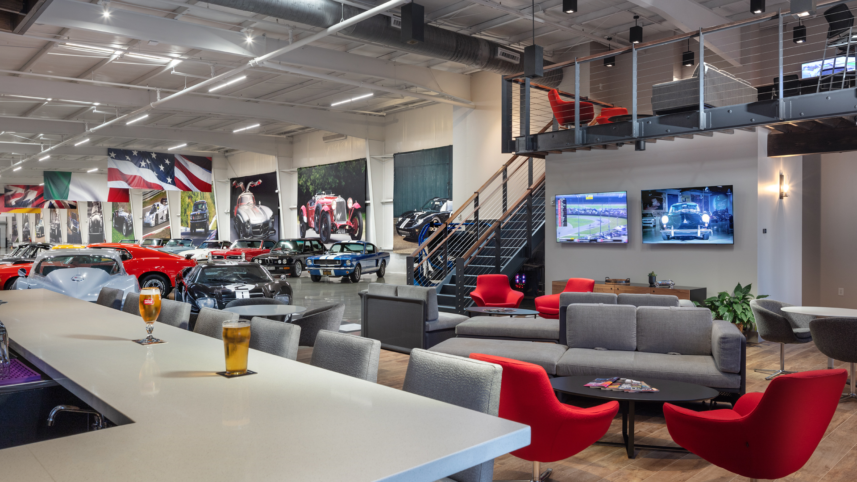
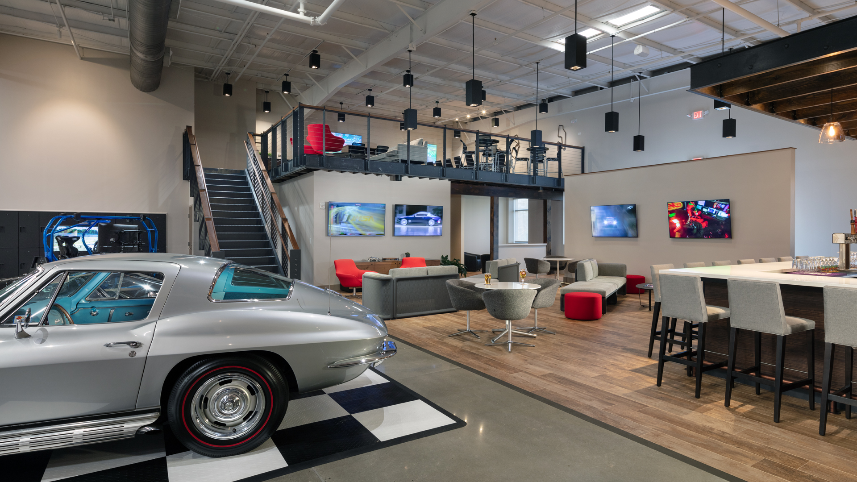
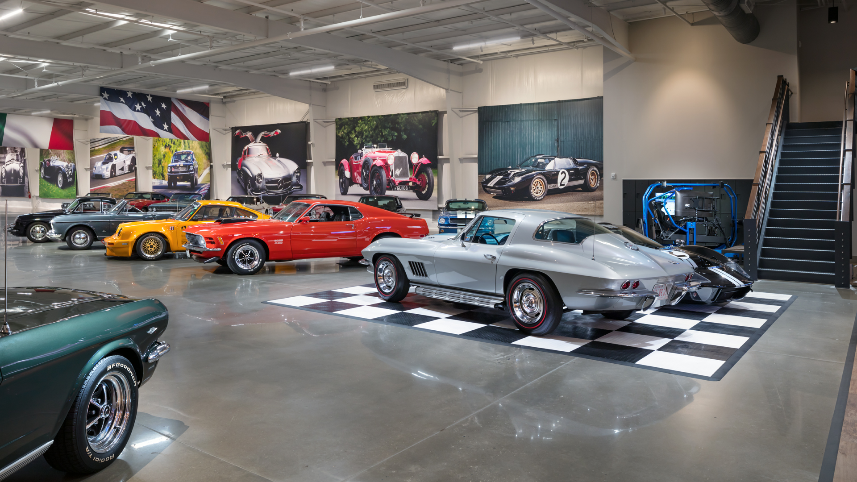
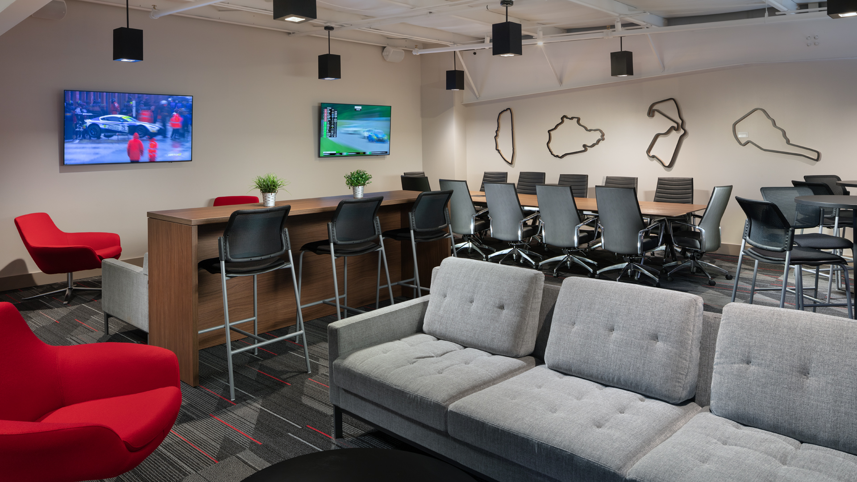
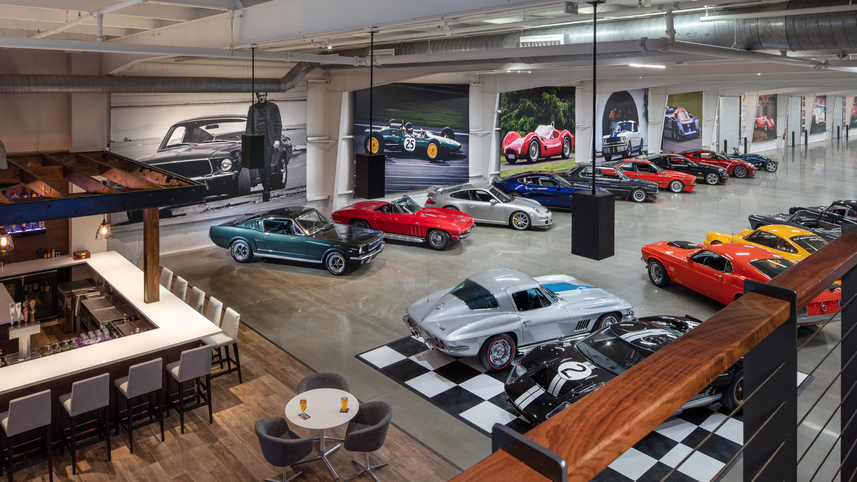
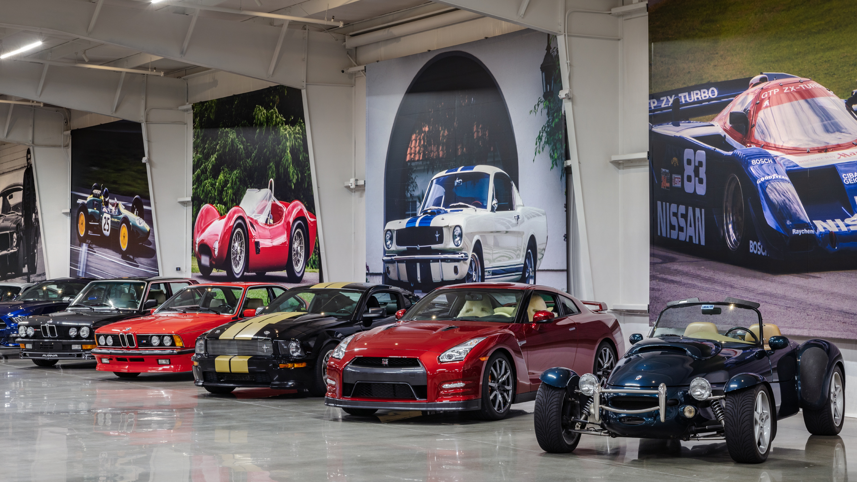

Atlanta Motorcar’s conditioned, secure facility houses exotic, rare, and classic vehicles within a social, country club environment. POH+W Architects’ design creatively organized the space to emphasize the unique collection of vehicles.
Concept Design Model: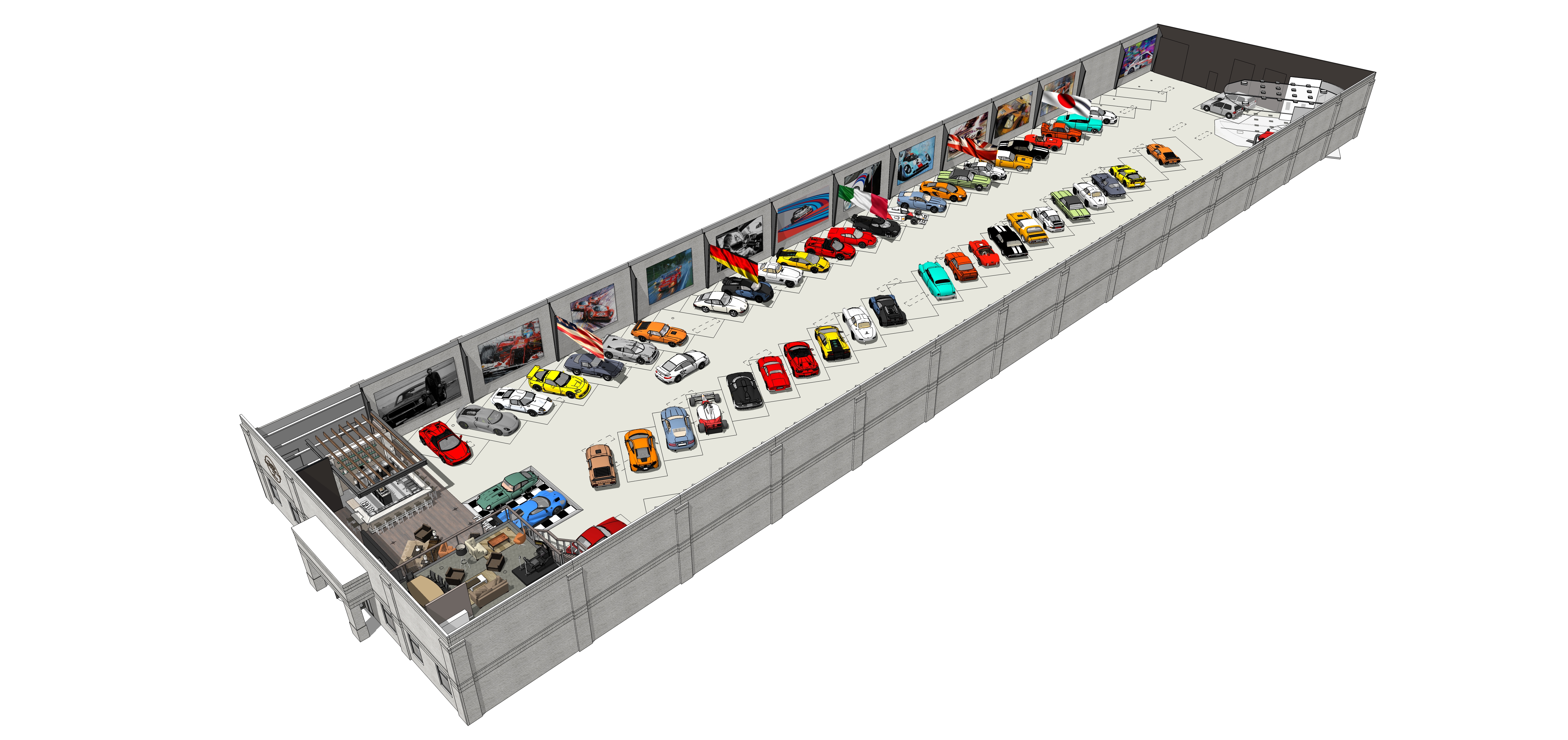
Members of the club enjoy the comfortable lounge areas, relishing the full bar and offerings from the catering kitchen. Photography platforms and detailing stations are tailored to the distinct hobby. A variety of seating presents opportunities for socialization and comradery.
Conceptual Rendering: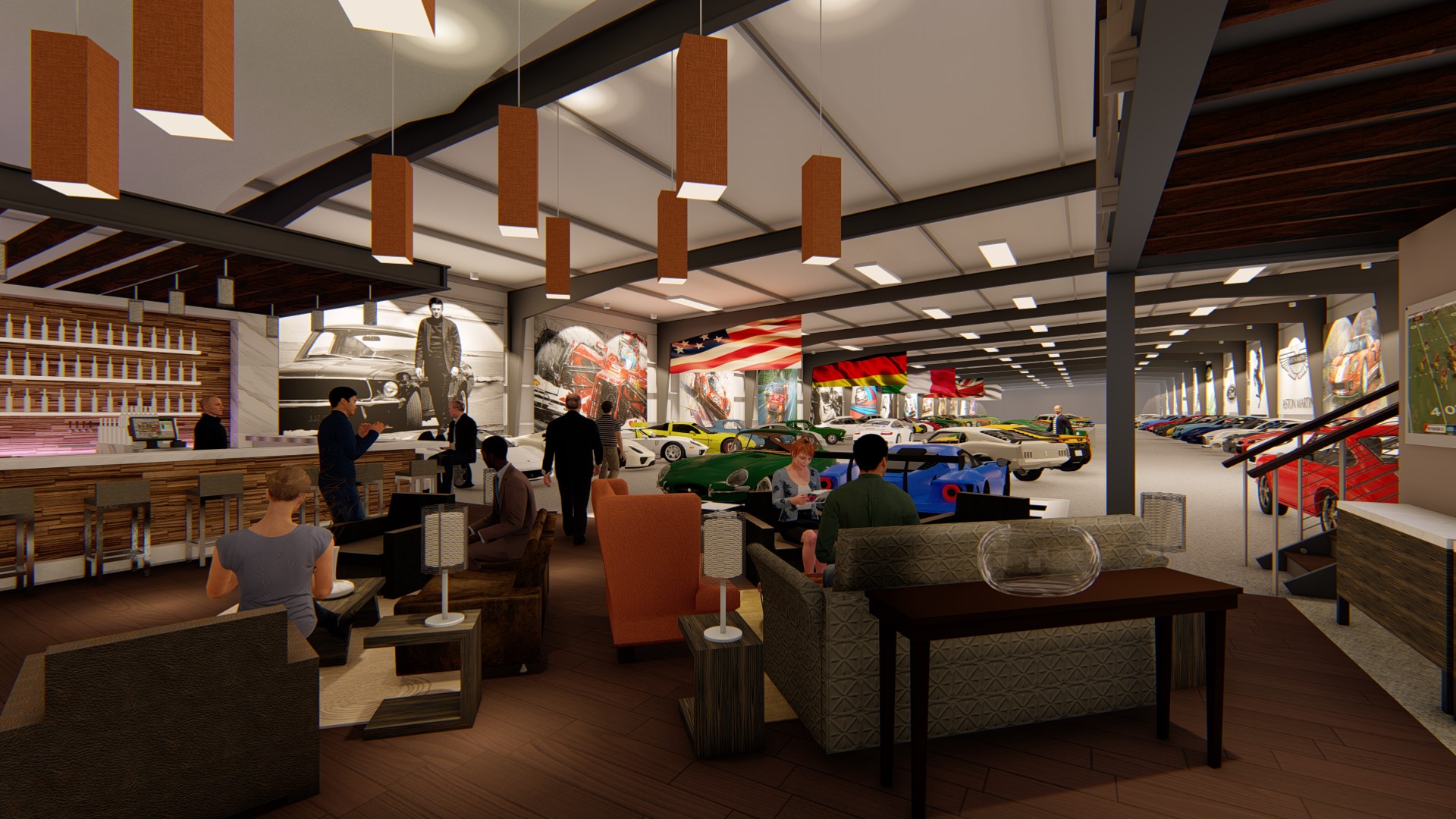
Our Graphic Design Studio designed custom, large-scale artwork to complete the enthusiasts’ environment.
Size
26,000-SF
Services
Architecture
Interior Design
Graphic Design
Project Features
Country Club Amenities
Climate-controlled Storage
Viewing Lounges
Bar & Clubhouse Dining
Business Meeting Facilities
Showers/Lockers
Detailing Station
Photography Platform
Content Copyright, All Rights Reserved
POH+W Architects LTD
Photography; Jim Roof Creative, Inc.
and POH+W Architects LTD
