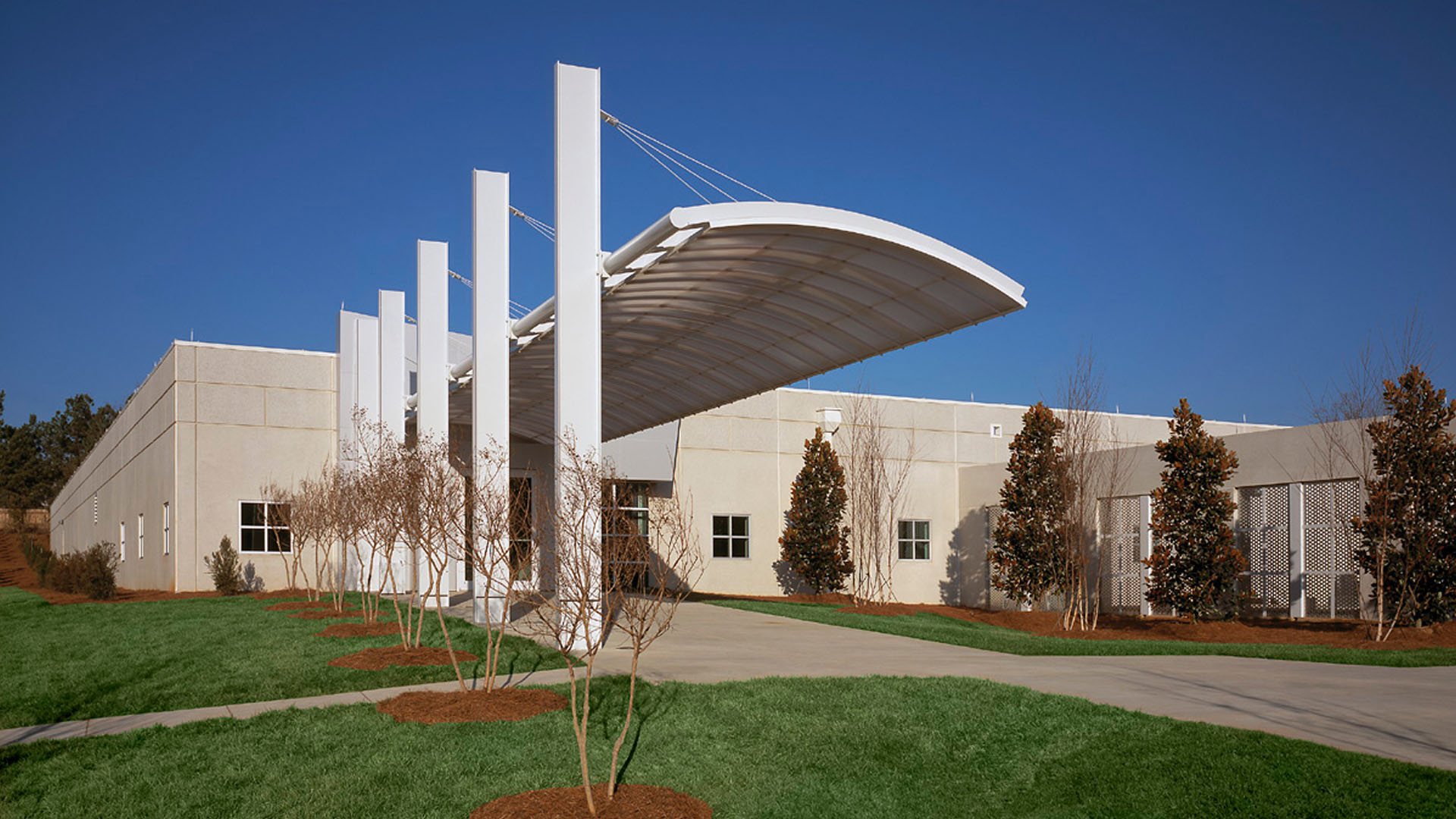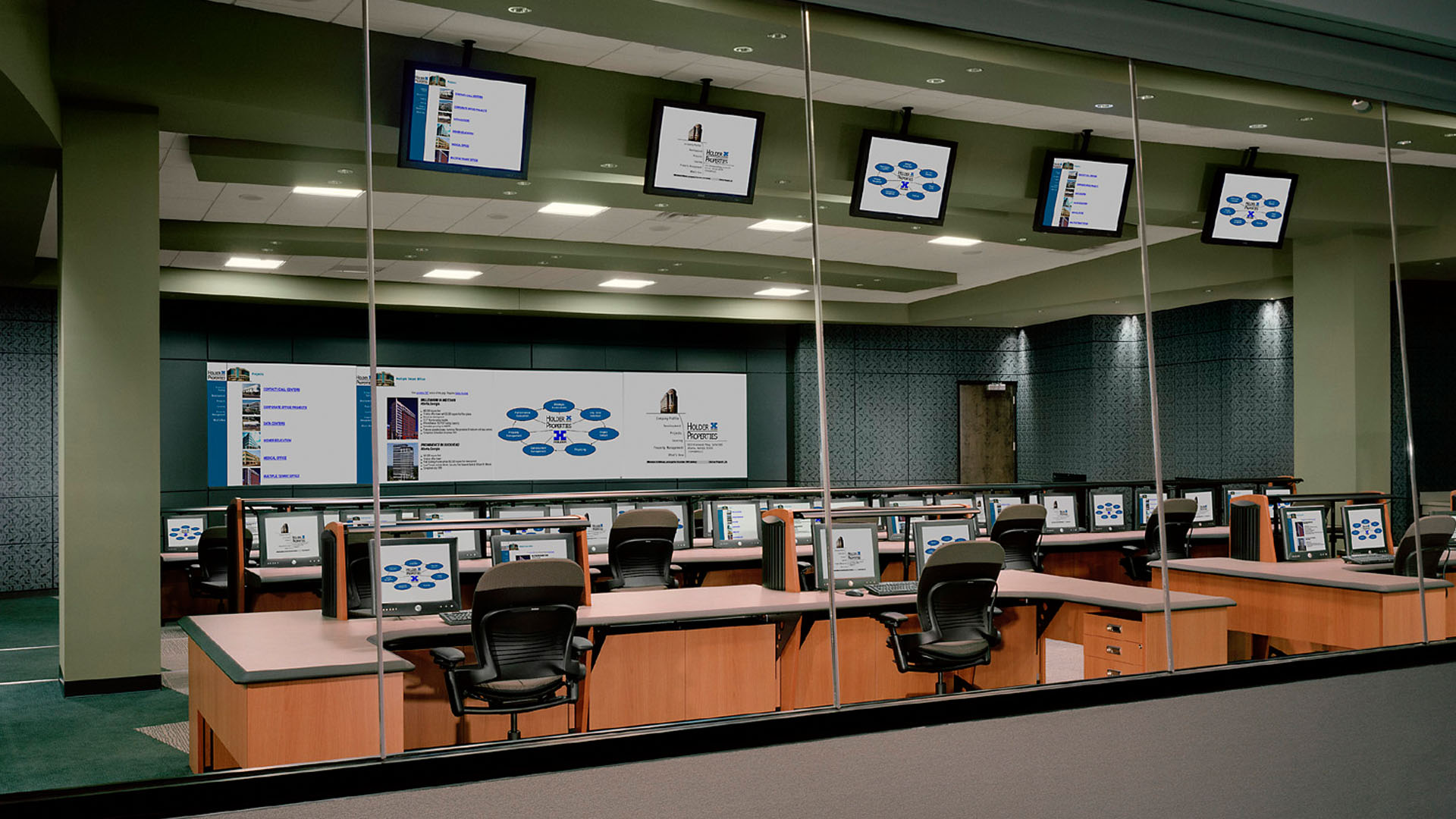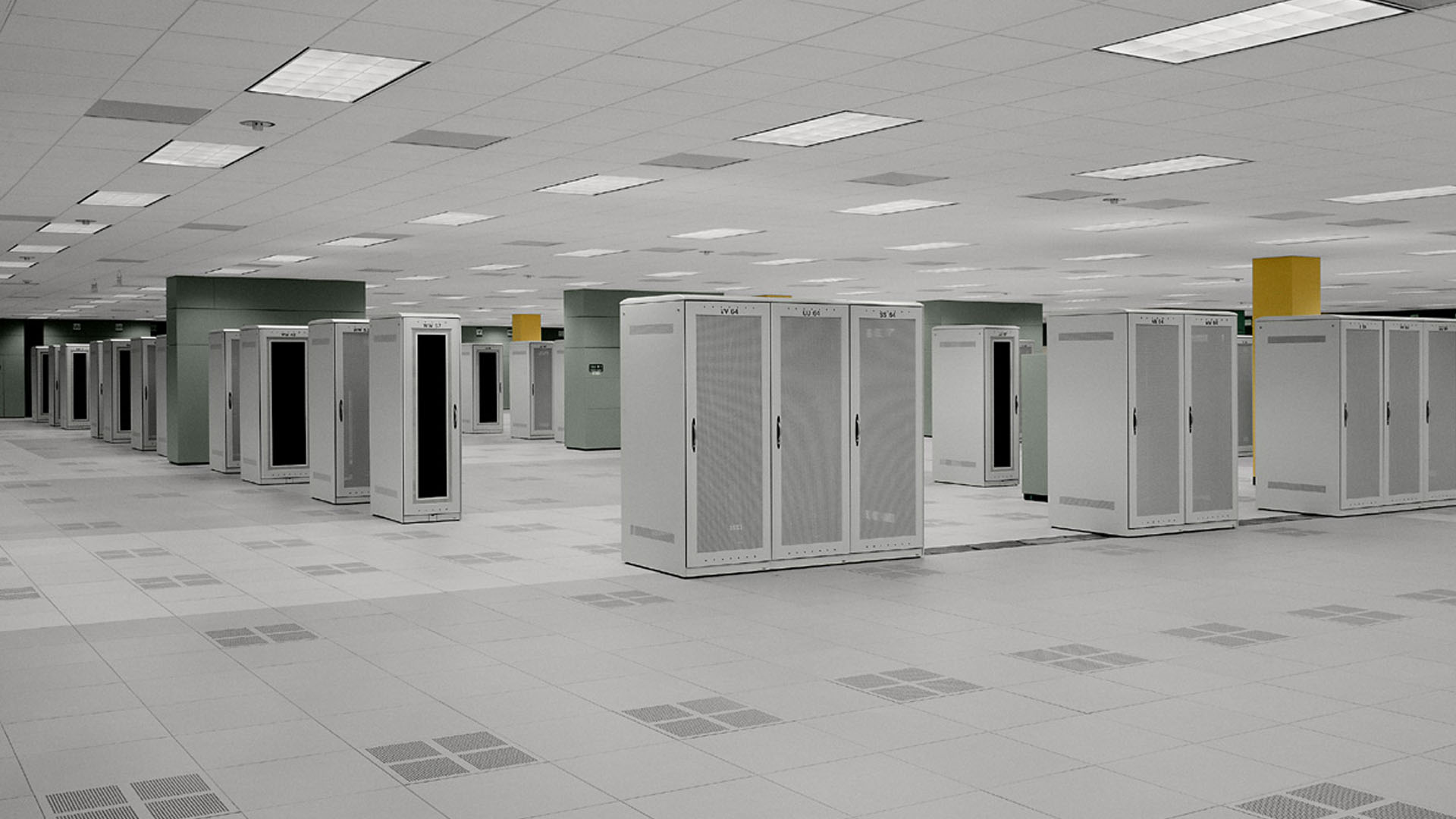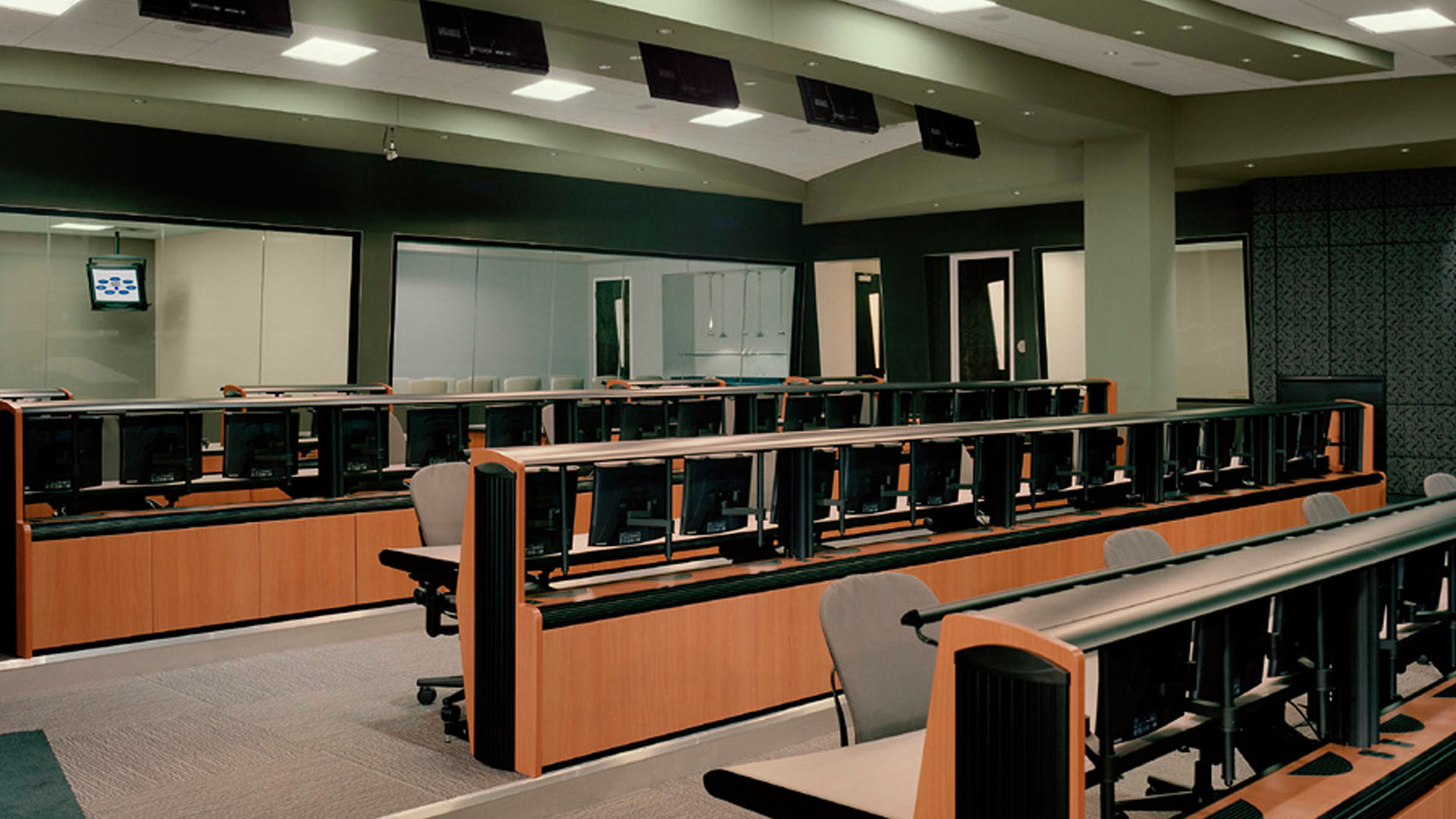




POH+W Architects delivered a reliable, redundant, secure data center for AT&T. The 24/7 facility is designed with structural precast concrete to endure catastrophic, natural events. The superior roof and concrete skin are detailed to withstand wind loads up to 150 mph.
Redundant systems and infrastructure are engineered to 2N+1 redundancy for this critical center. The substantial, 20,000-SF ‘White-Space’ features 24-inch raised floor and offers 40 watts per square-foot. A 432,000-gallon water tank is positioned to maintain cooling capacity in the event of lost water service.
Always looking ahead, POH+W planned provisions to support a future addition of 20,000-SF by adequately sizing distribution raceways, headers and pads. Infrastructure is also in place to provide an ultimate power load of 55 watts per square-foot over 40,000 square-feet of raised floor.
Size
68,000 -SF
Services
Architecture
Interior Design
Graphic Design
Project Features
Data Center
2N + 1 Facility
Redundant Systems
Content Copyright 2021,
All Rights Reserved
POH+W Architects LTD
