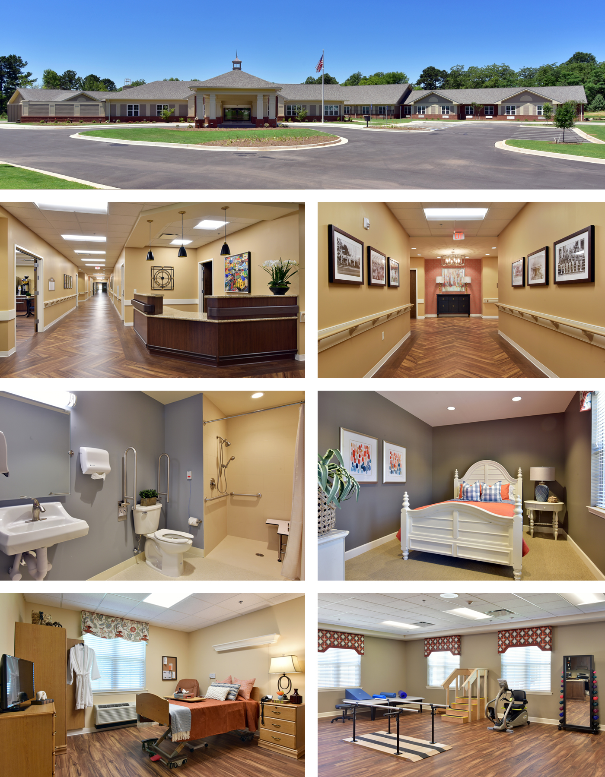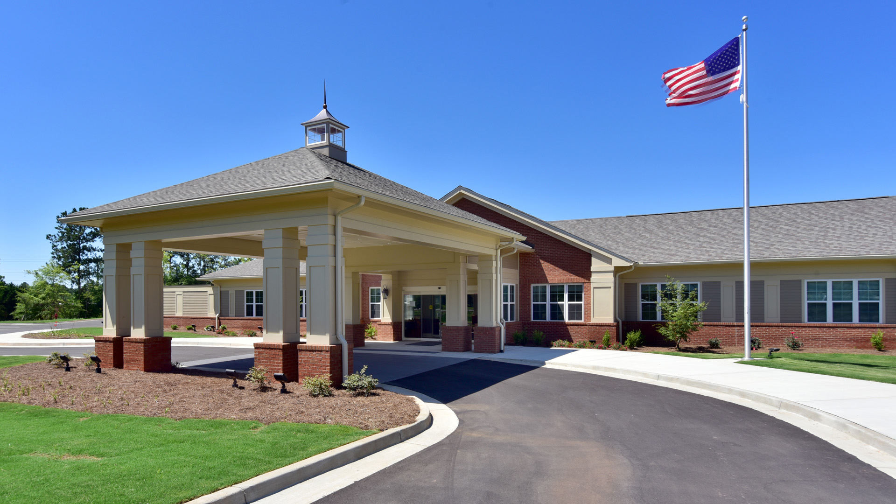
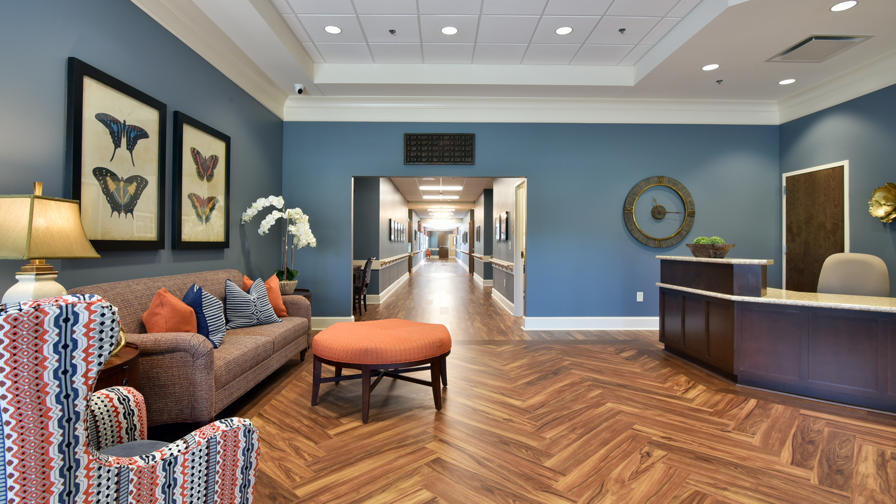
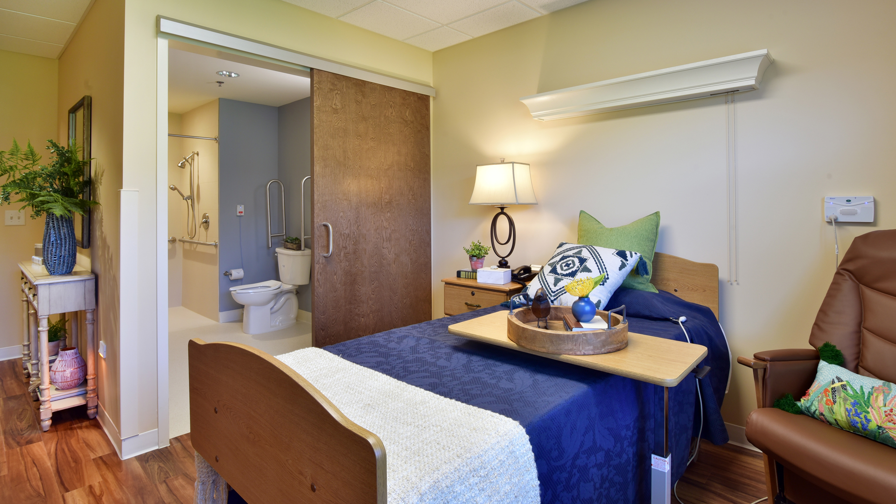
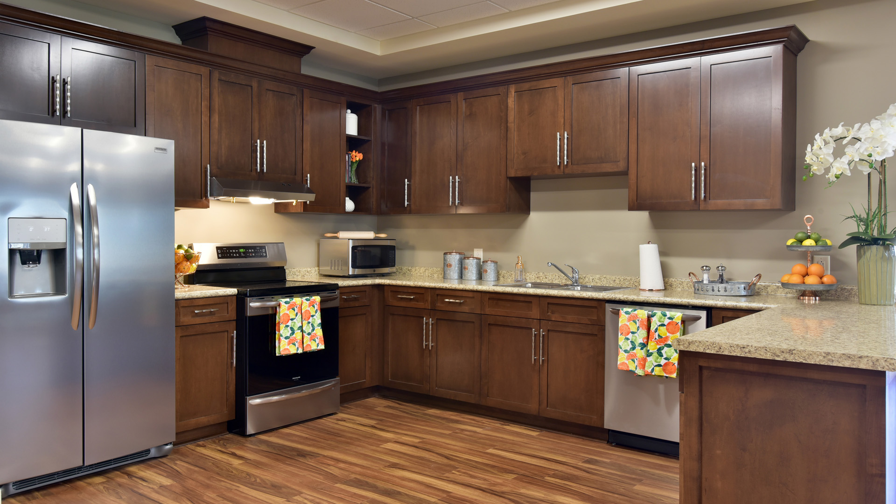
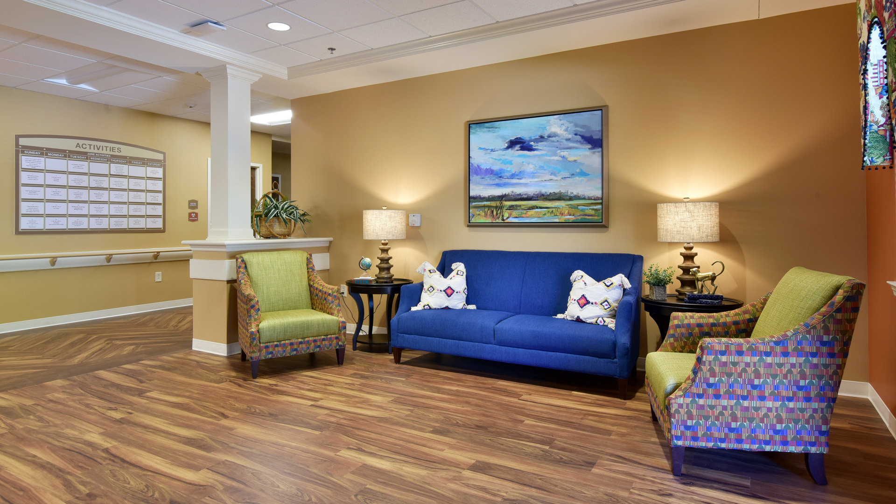
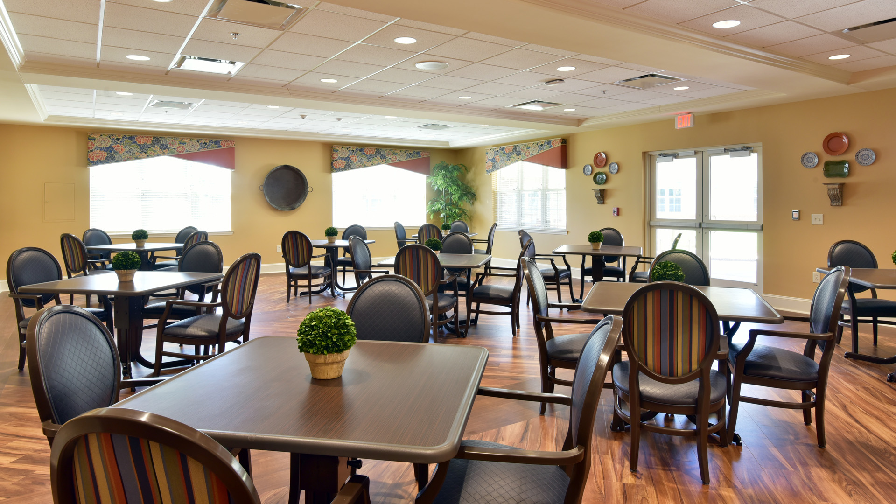
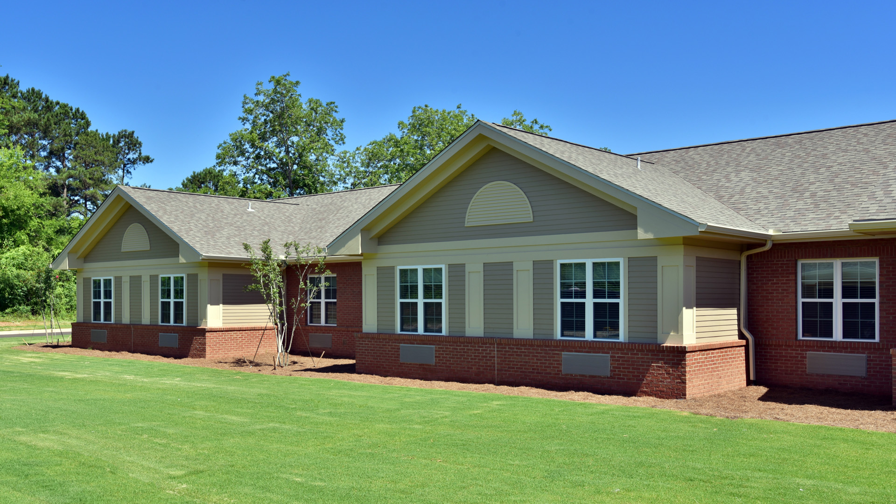

POH+W Architects designed this Skilled Nursing Facility. The goal was to thoughtfully arrange and create shared and private patient rooms to accommodate a variety of needs. The warm tones of the interior emulate an inviting feel for the comfort of the patients.
Concept to Reality:
Patient amenities include multiple dining room options, a spa, a salon, and a therapy gym. The therapy gym emphasizes realistic activity simulated in a residential kitchen, bedroom, and bathroom. A separate building houses maintenance, equipment, and overflow storage.
Size
52,733-SF
Services
Architecture
Interior Design
Project Features
85 Beds
Skilled Nursing
Customer Service Area
Shared and Private Rooms
Nurse Charting Rooms
Therapy Space/Gym
Dining Rooms
Spa
Salon
Content Copyright, All Rights Reserved
POH+W Architects LTD
Photography; Jim Roof Creative, Inc.
and POH+W Architects LTD
