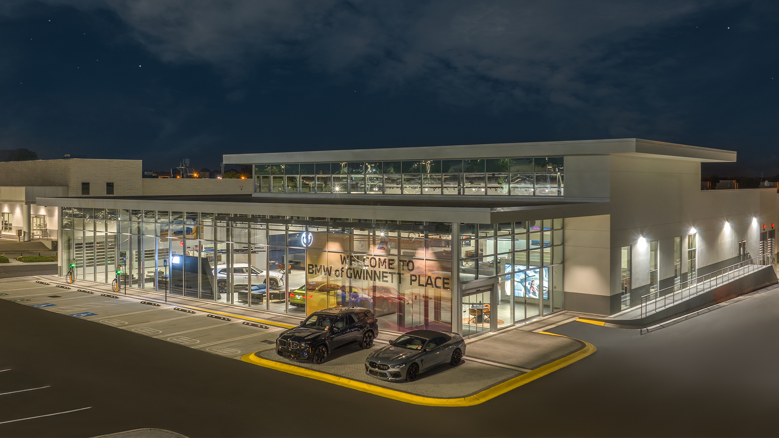
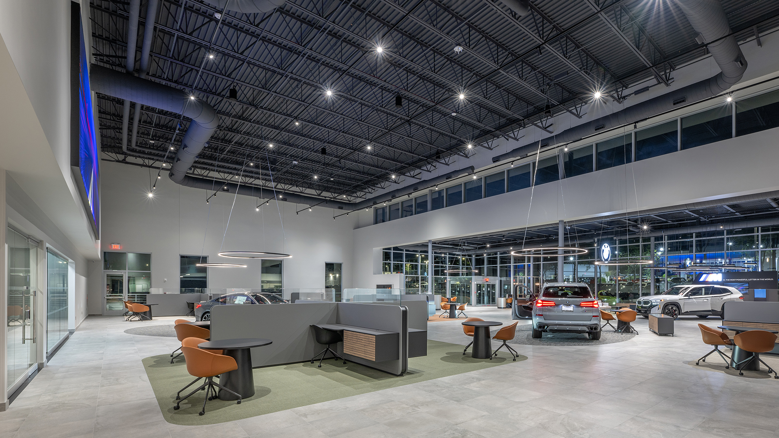
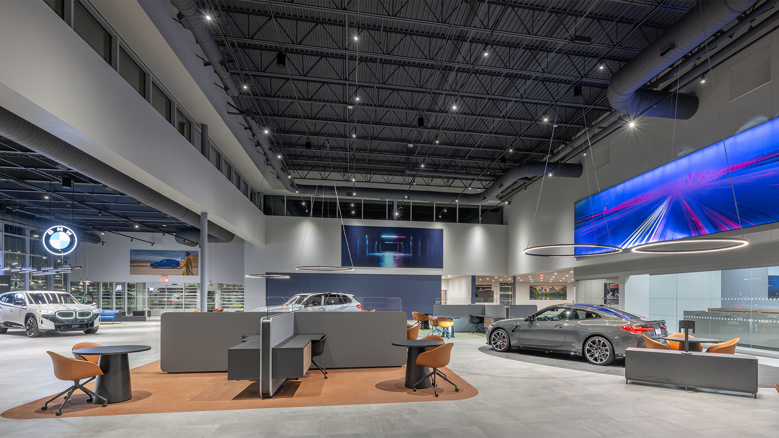
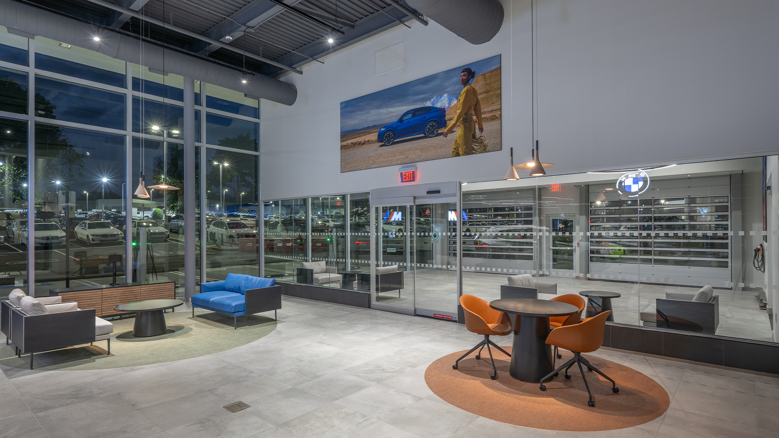
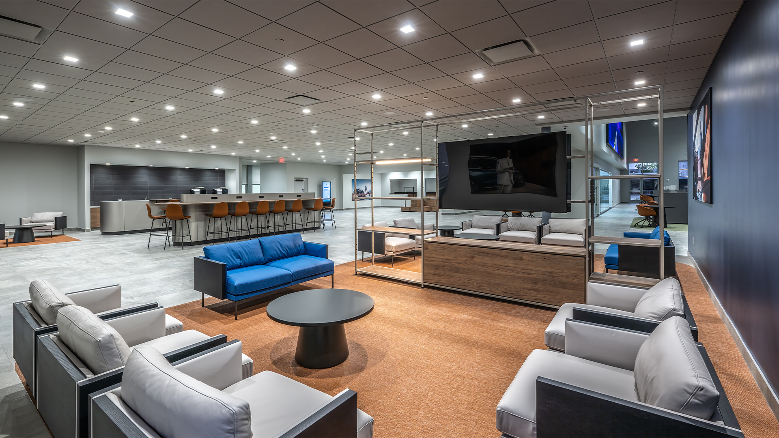
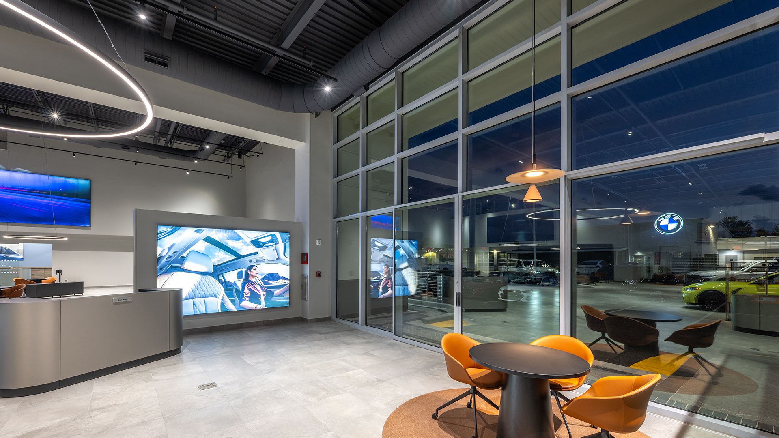
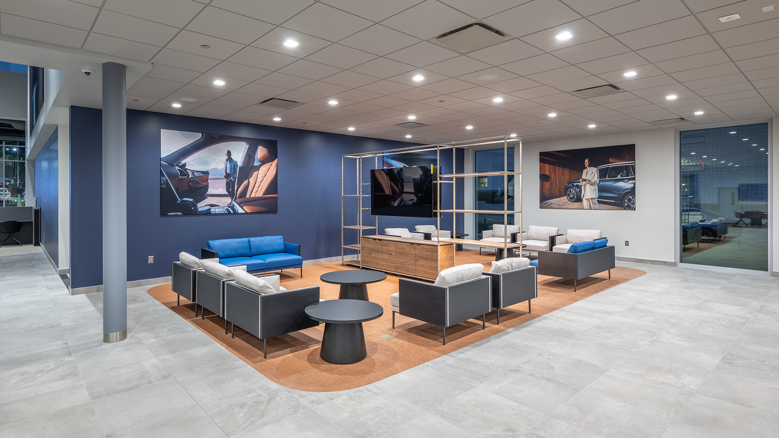
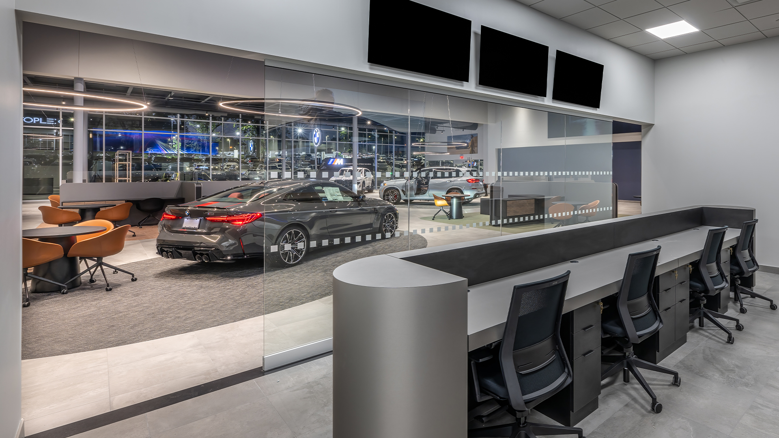
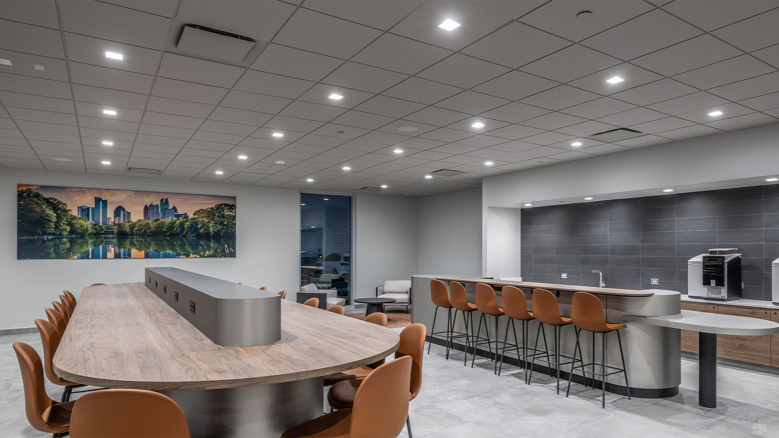
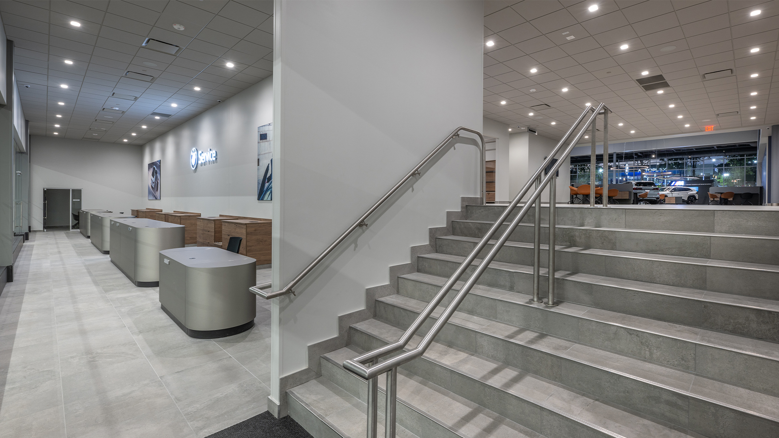
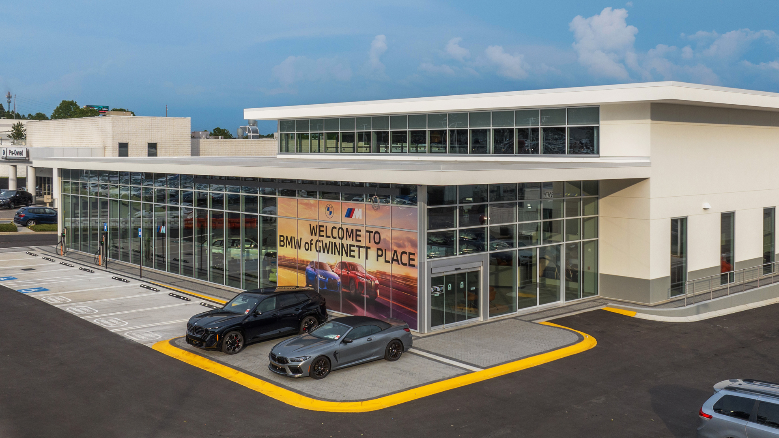

POH+W Architects designed a new 25,000-SF expansive vehicle showroom and customer lounge areas using BMW facility standards. Additional interior enhancements were incorporated into the existing break and training spaces. The warm and cool interior color palette provides an excellent environment to view and experience the new vehicles. Super graphic imagery along with super size TV monitors further reinforces the brand. A new enclosed Service lane drive was designed to connect the new Sales portion to the existing Service area along with many site improvements.
Concept Sketches:
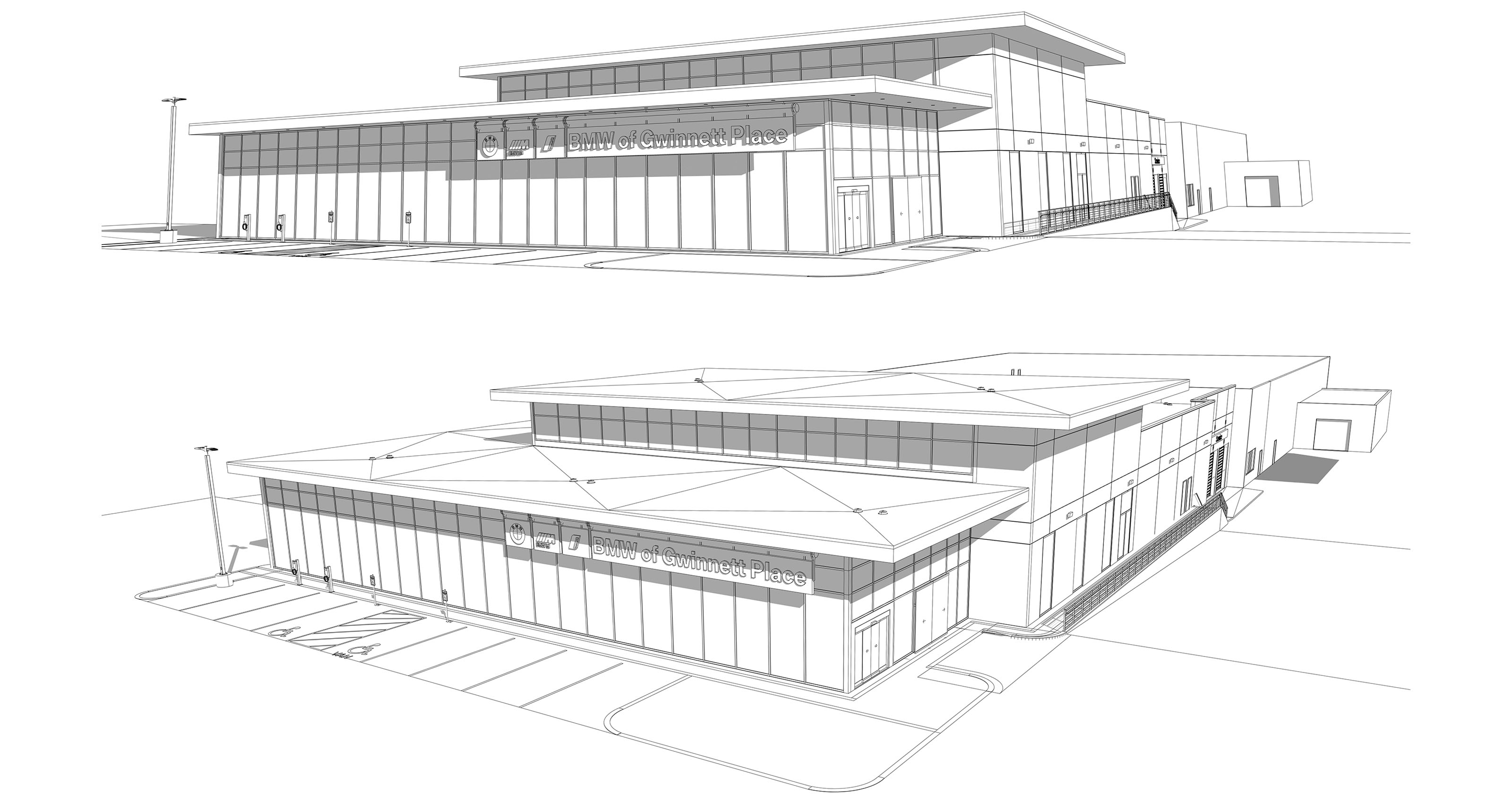
Concept Renderings:
Size
25,000-SF
Services
Architecture
Interior Design
Project Features
Sales Showroom
New Vehicle Delivery
Customer Lounges
Offices
Employee Break Area
Service Drive
Site Improvements
Content Copyright, All Rights Reserved
POH+W Architects LTD
Photography; JandDimages Architectural Photographers


