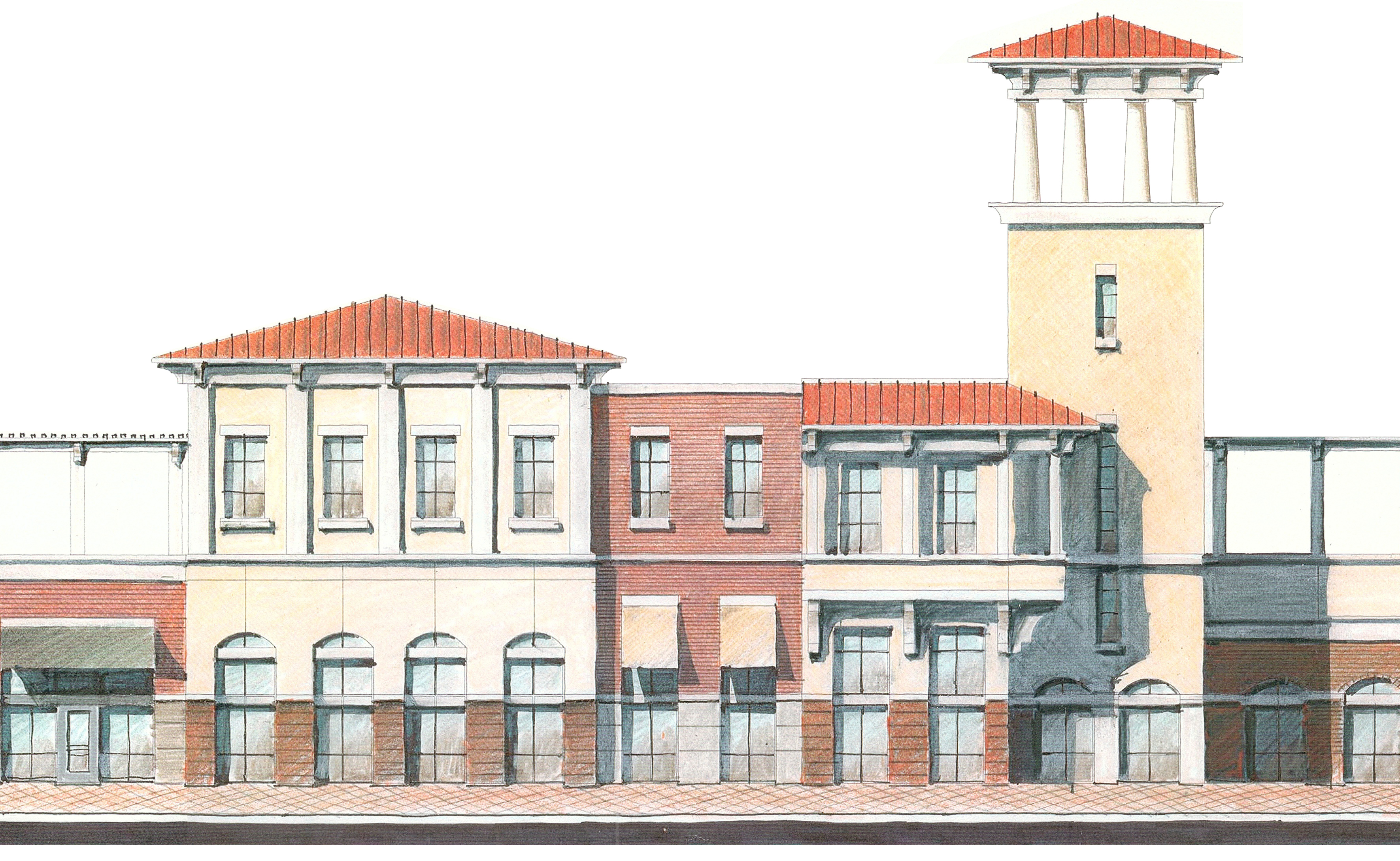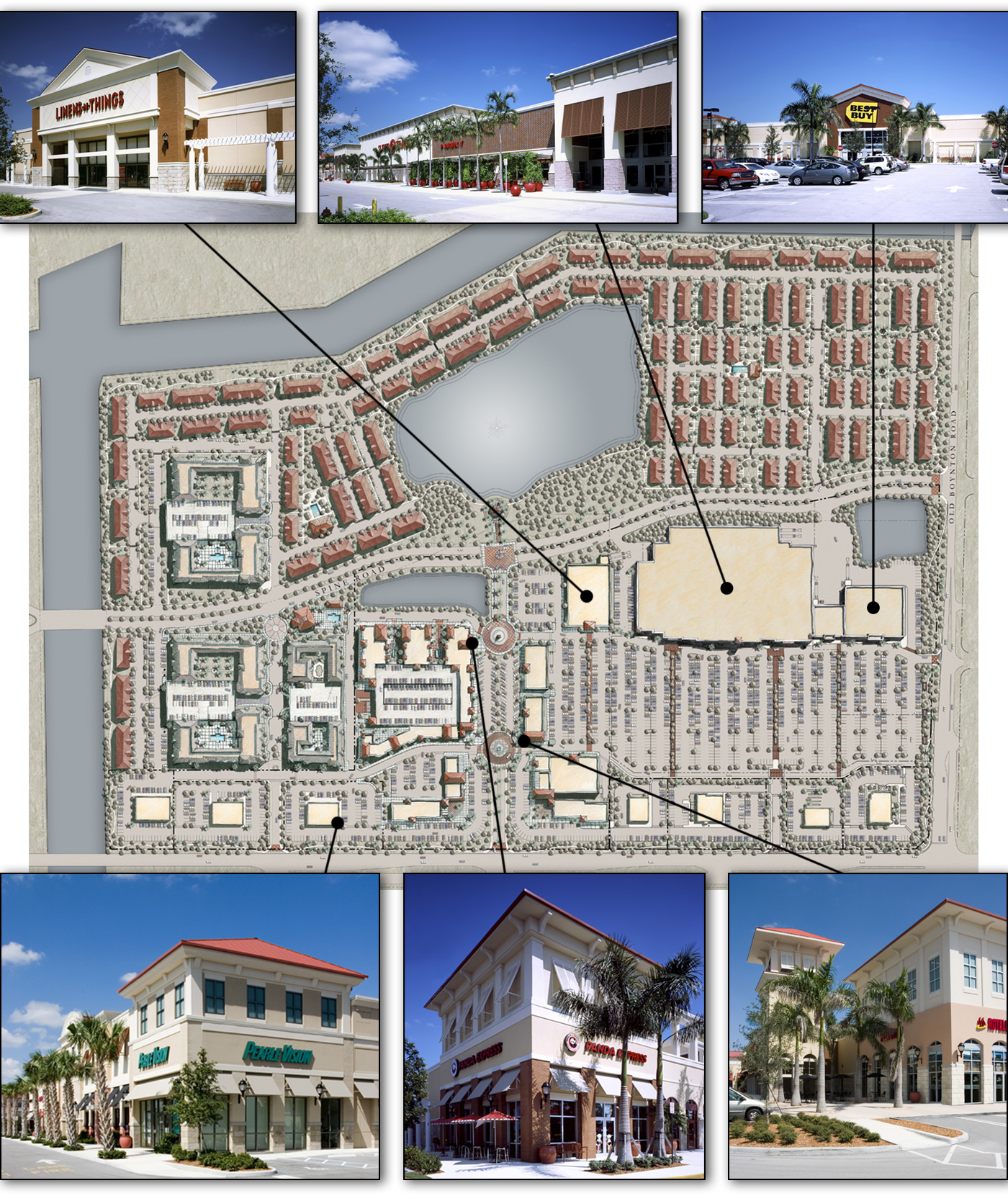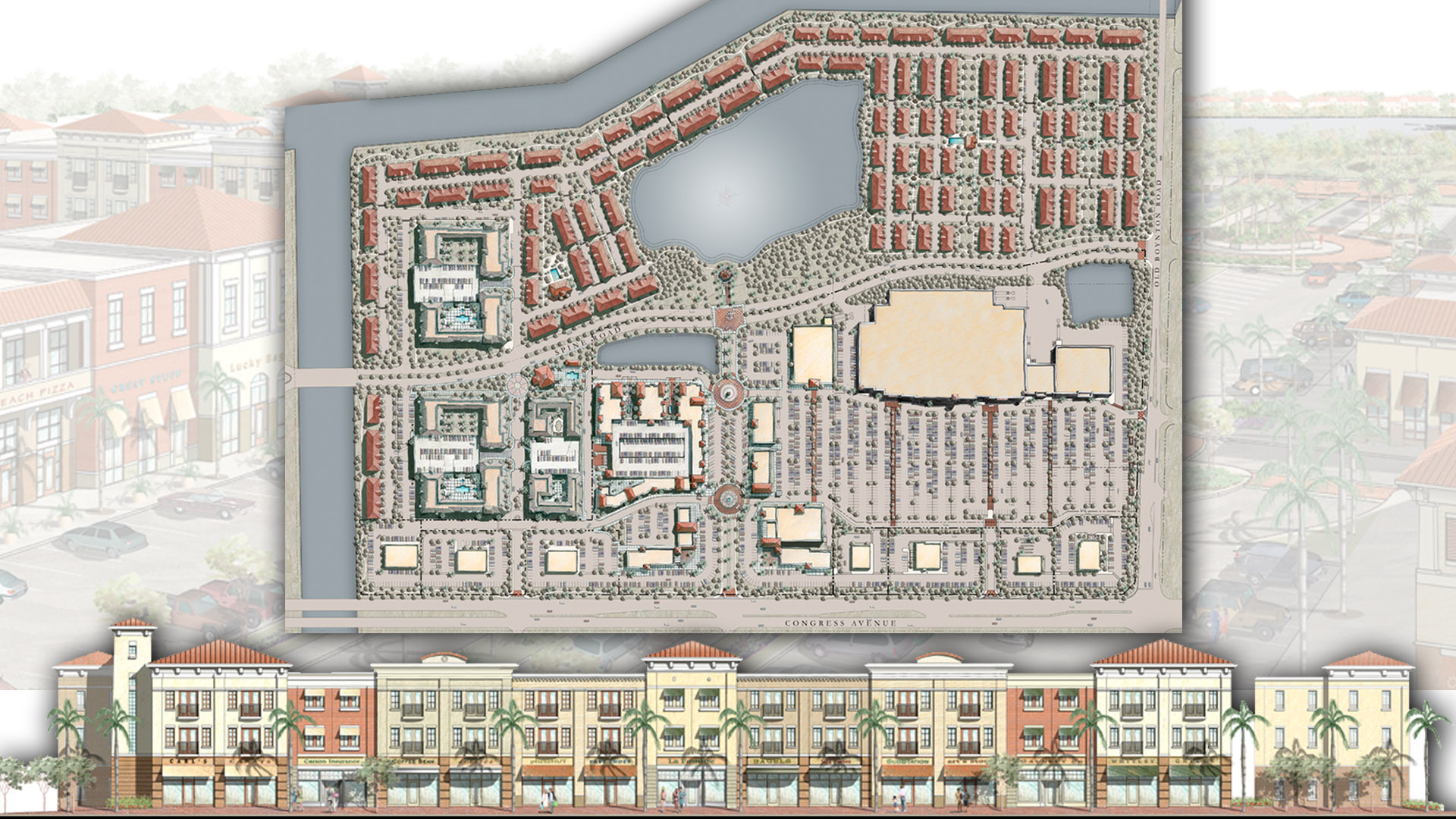
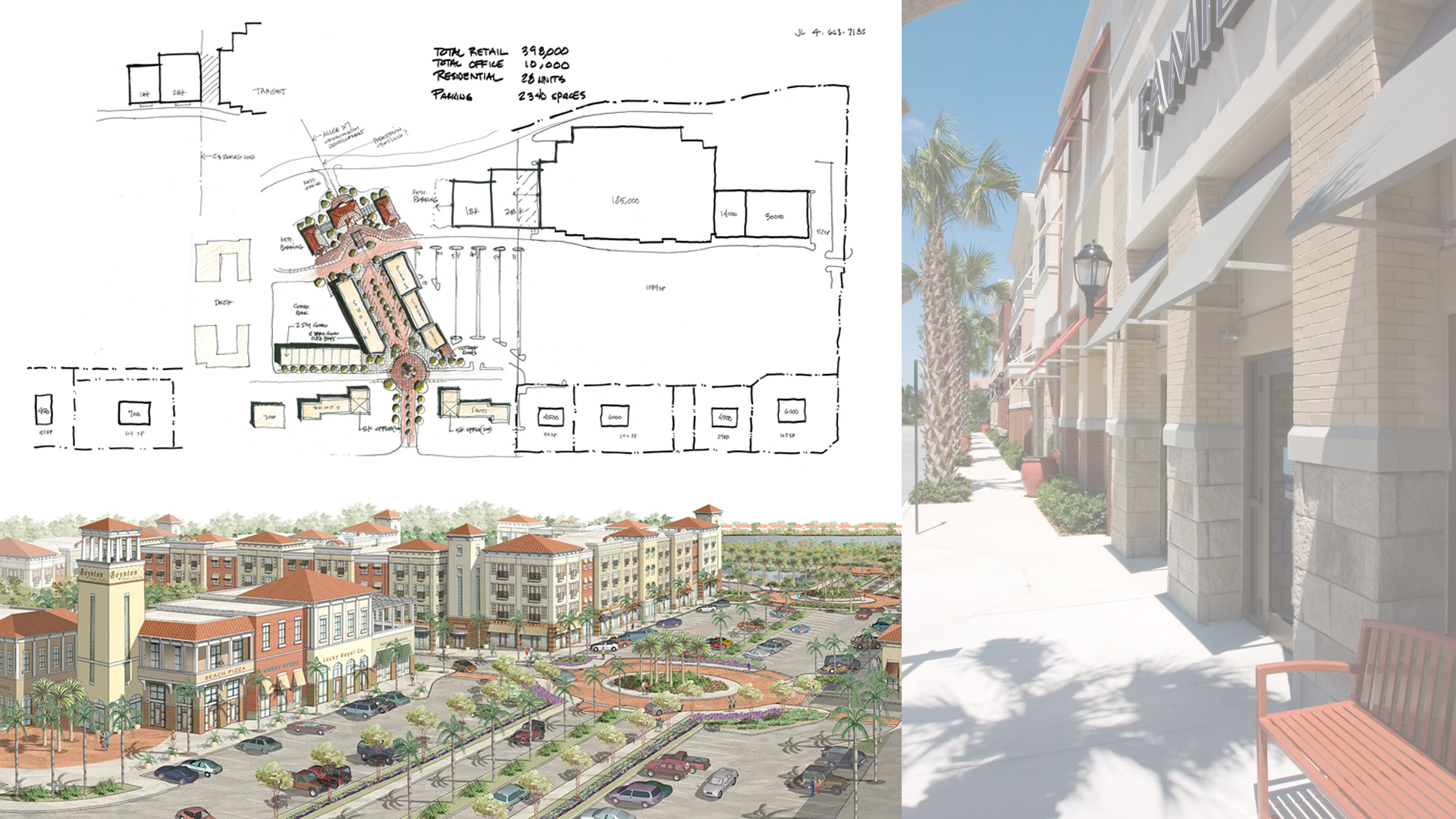
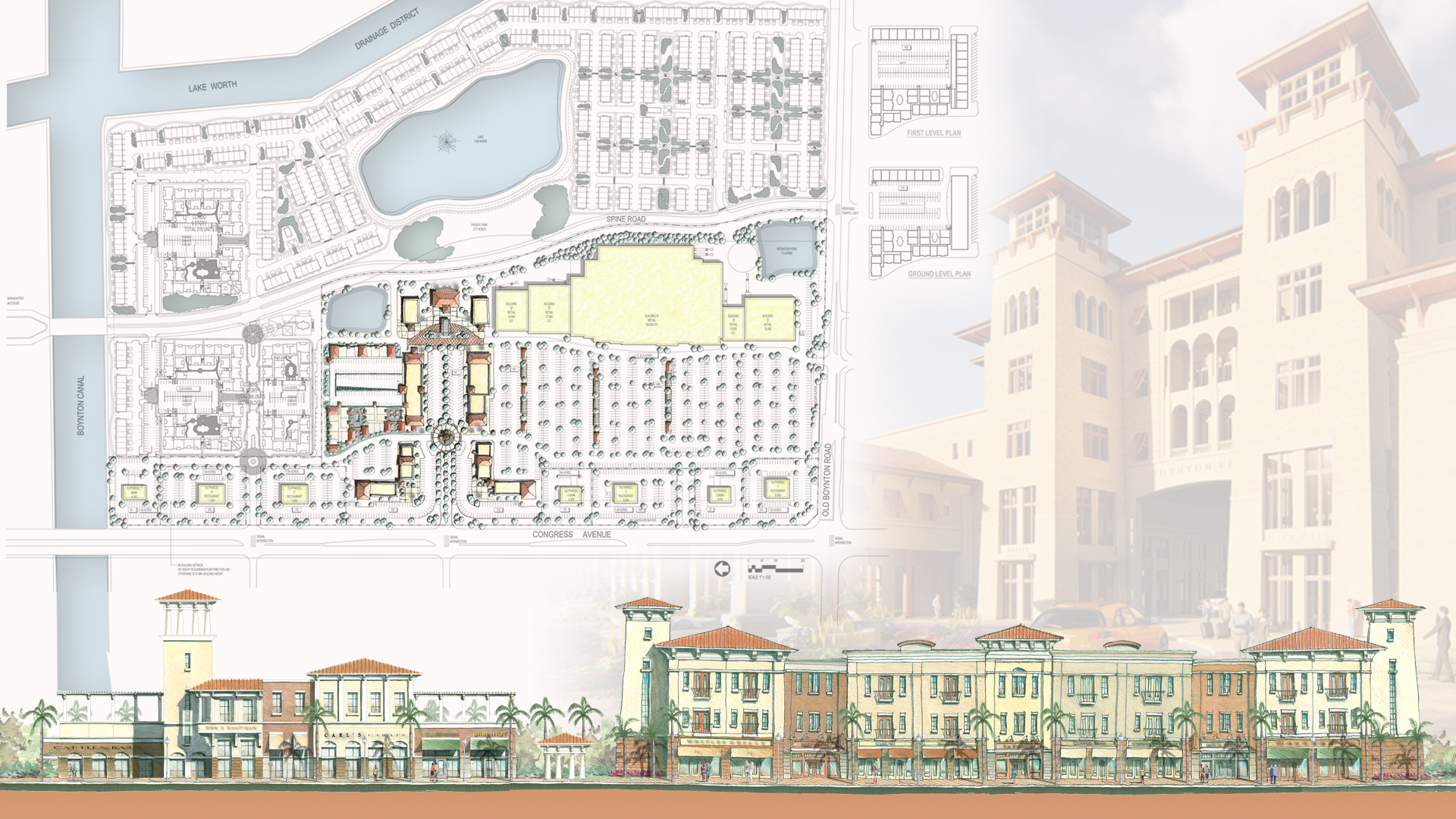
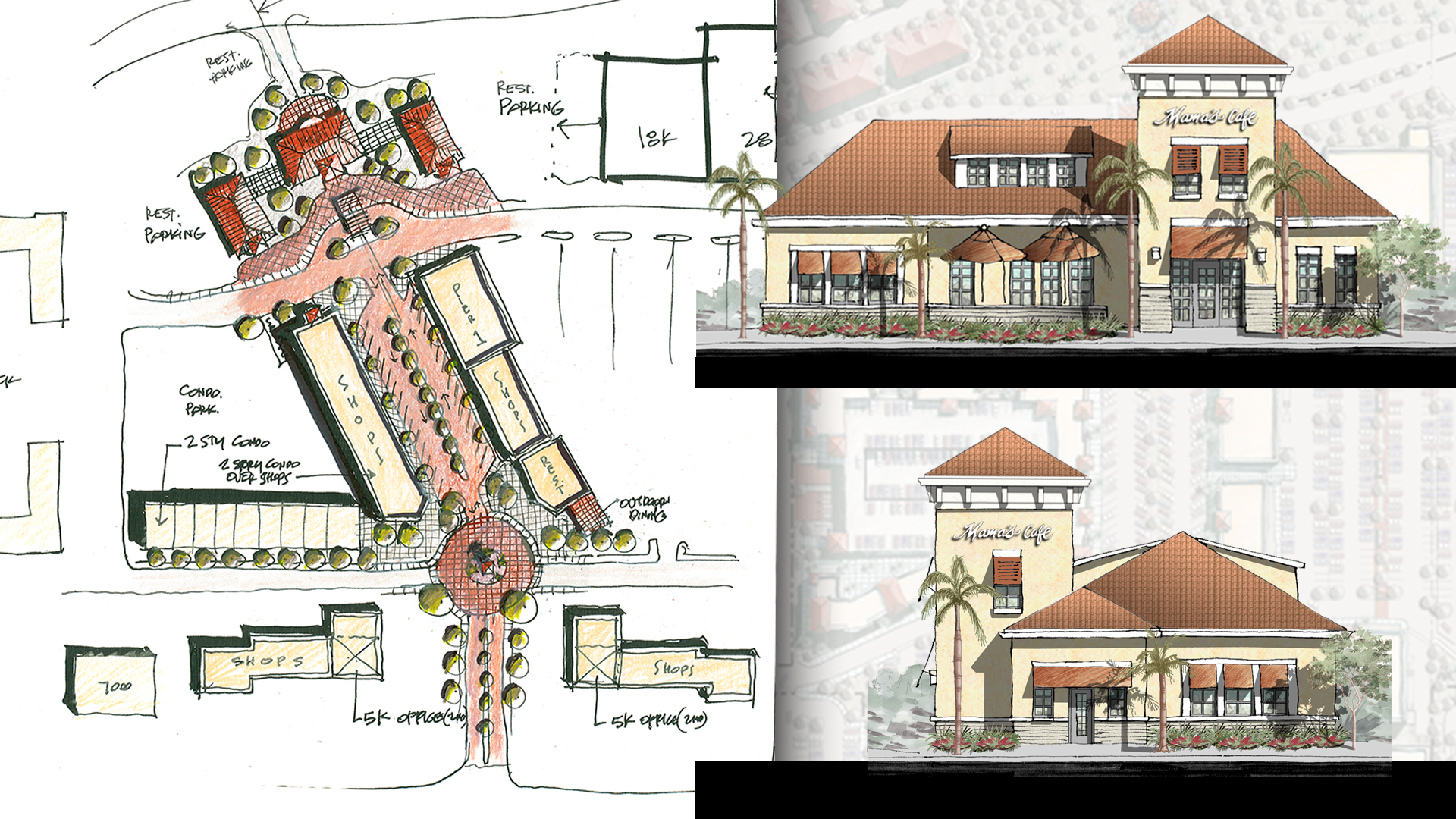

Rich with charm, this center benefits from a bright, pedestrian-friendly atmosphere, refreshed with palm tree lined streets. The development features an array of national tenants, offering a base to the office and residential space above. Shutters, clay roof tiles, and deep overhangs mark this development with coastal character.
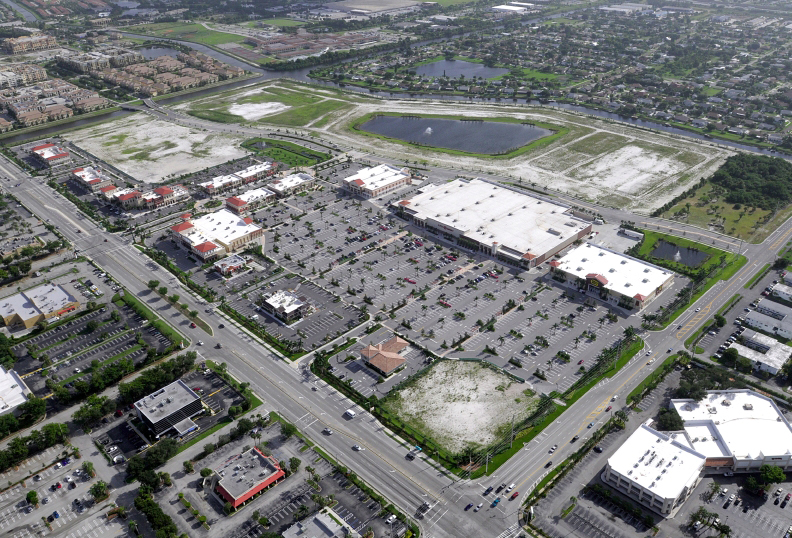
The main street shops have office and apartments over the shops making this a unique mixed-use destination.
Size
109 Acre
400,000-SF - Retail
10,000-SF - Office
1,100-SF - Residential
Services
Architecture
Graphic Design
Project Features
Super Target
Linens 'n' Things
Best Buy
Shops
Office
Apartments
Mixed-Use
Click here to view the Architectural Design
Content Copyright, All Rights Reserved
POH+W Architects LTD
