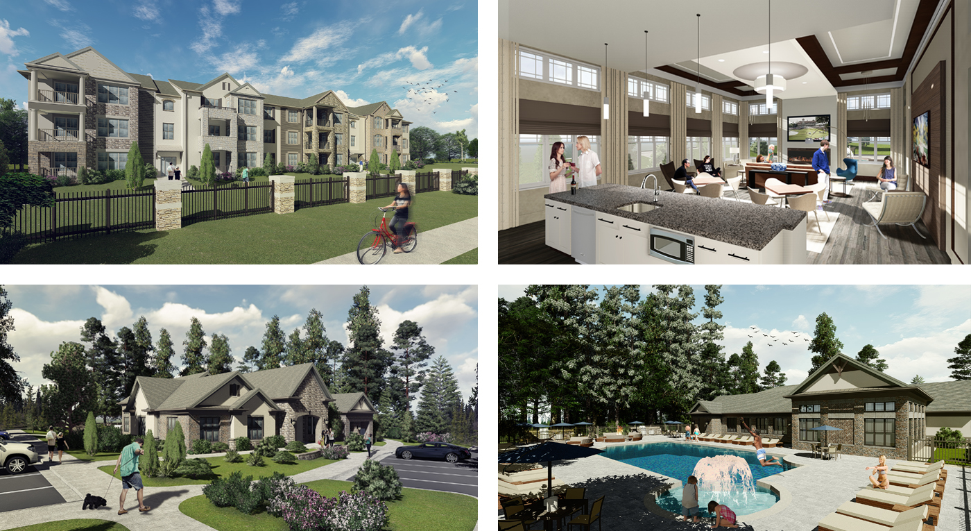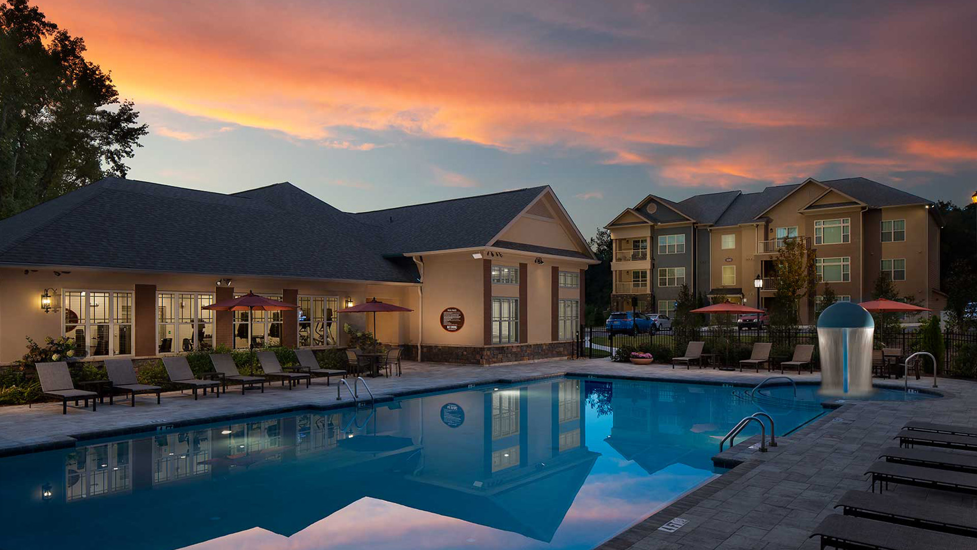
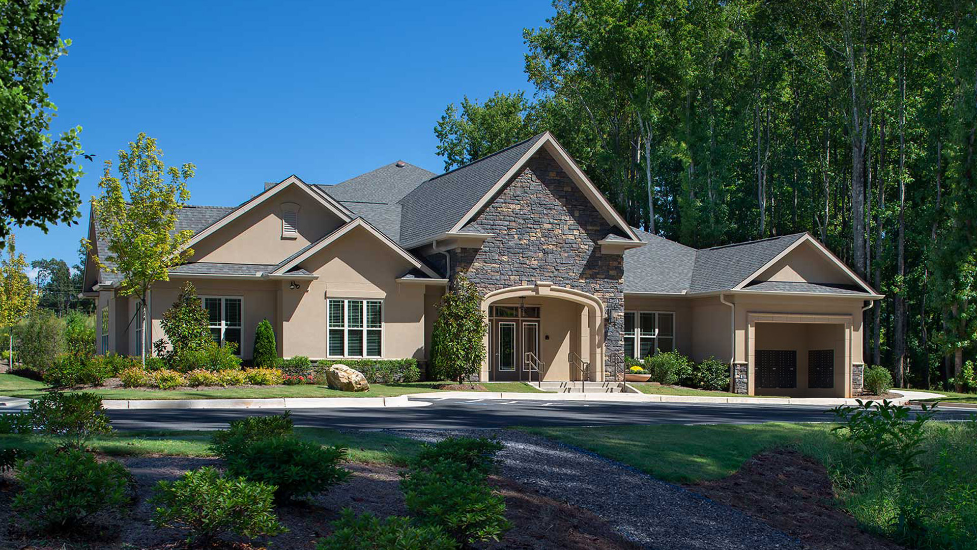
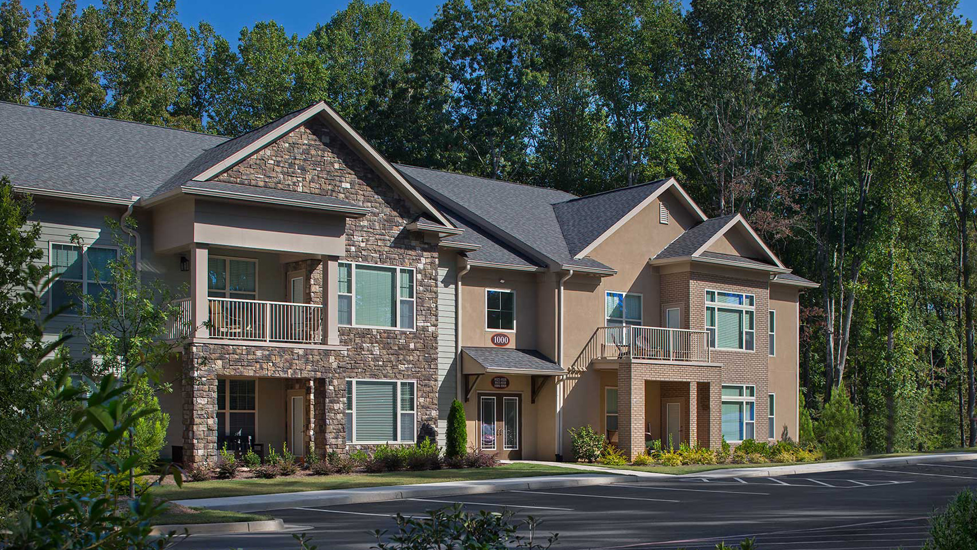
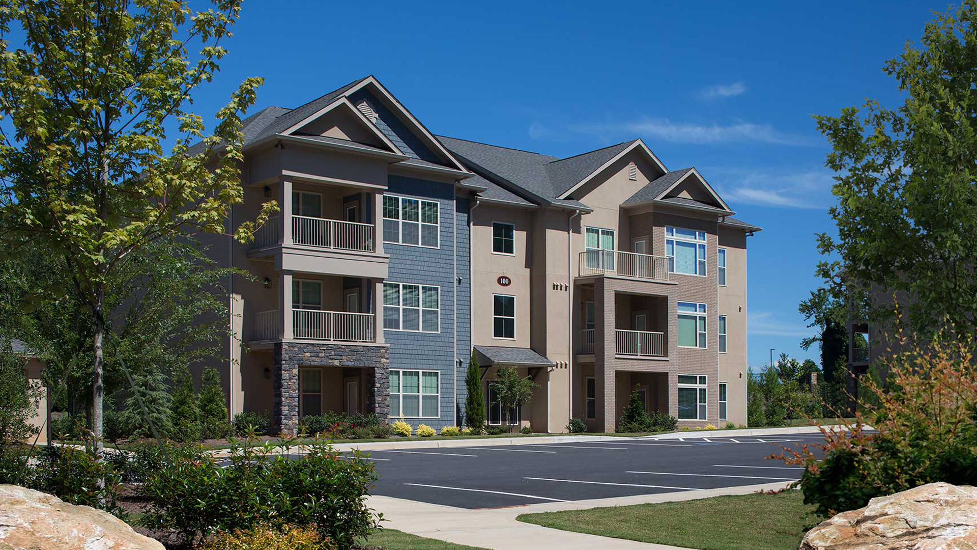
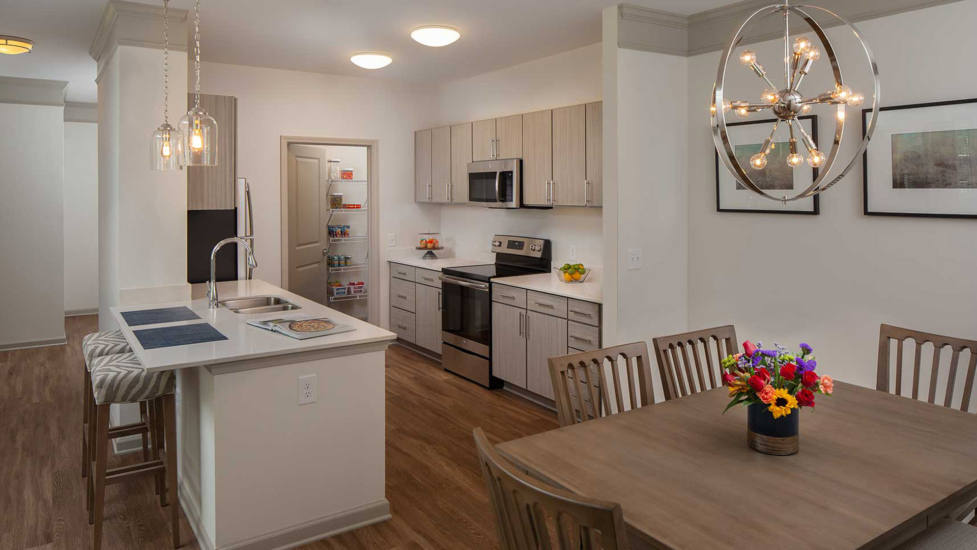
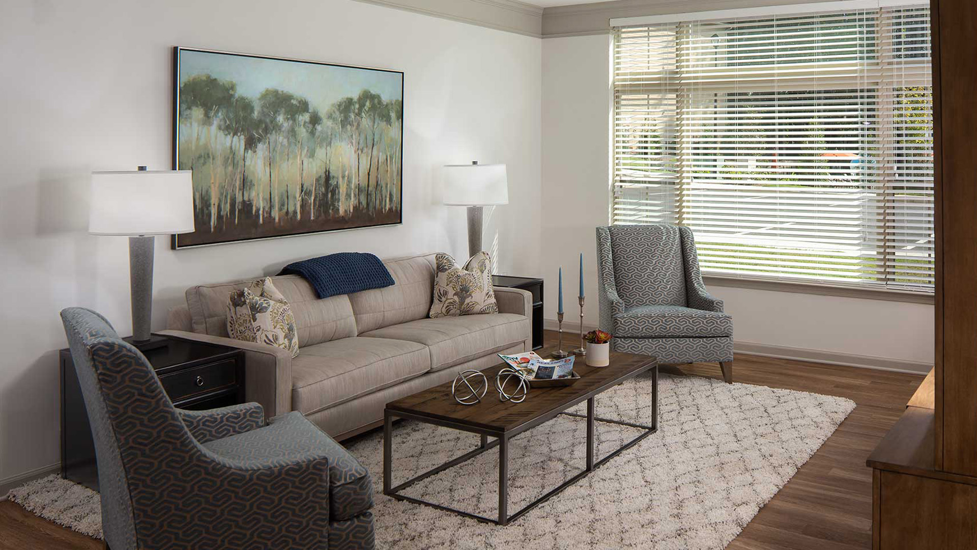

The composition of this sprawling, 10-building complex resembles a large house, featuring stone facades and neutral tones as the envelope of these apartments. Refined unit floor plans offer modern appliances and finishes with open layouts. The clubhouse includes open space and seating, perfect for socialization, with a great view of the pool, firepit, and bubbler fountain. Situated among 25 acres of natural forest and streams, the complex presents rejuvenating scenery.
Concept Sketches:

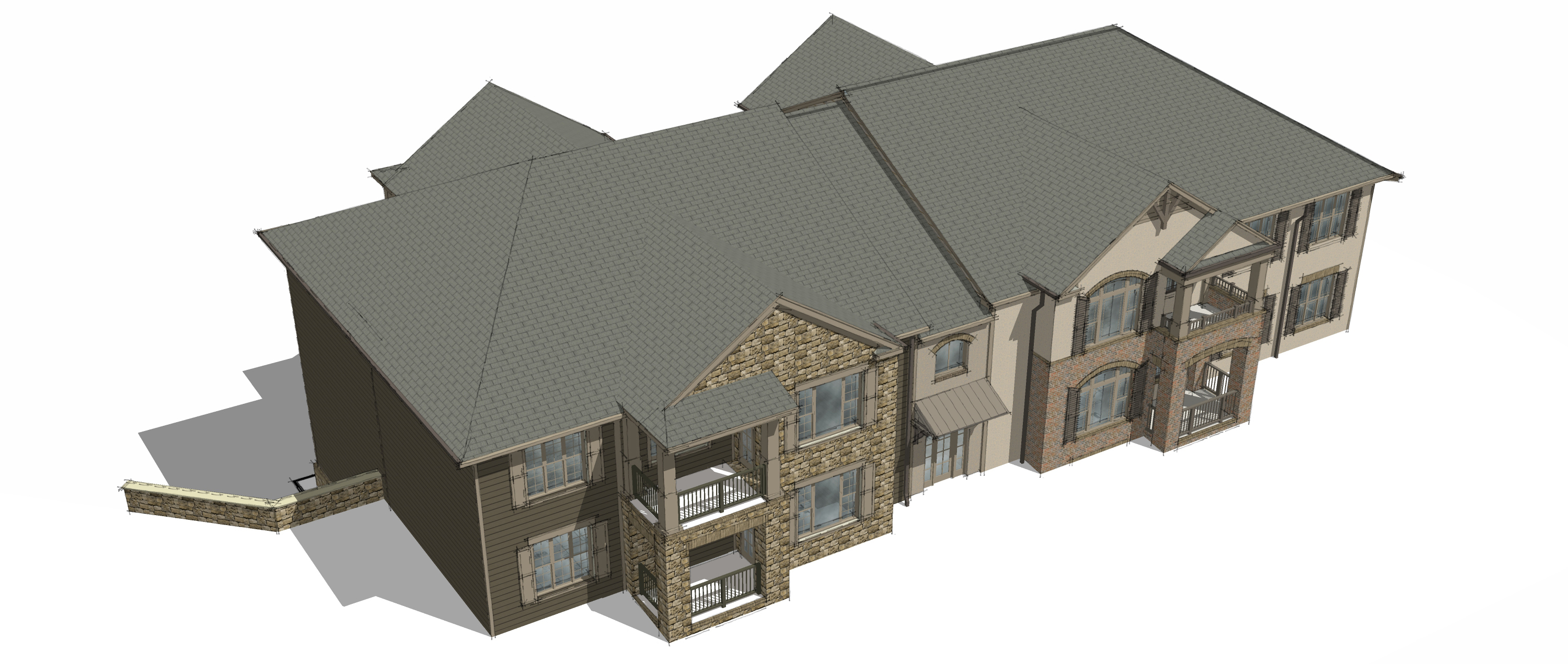
Concept Sketches:
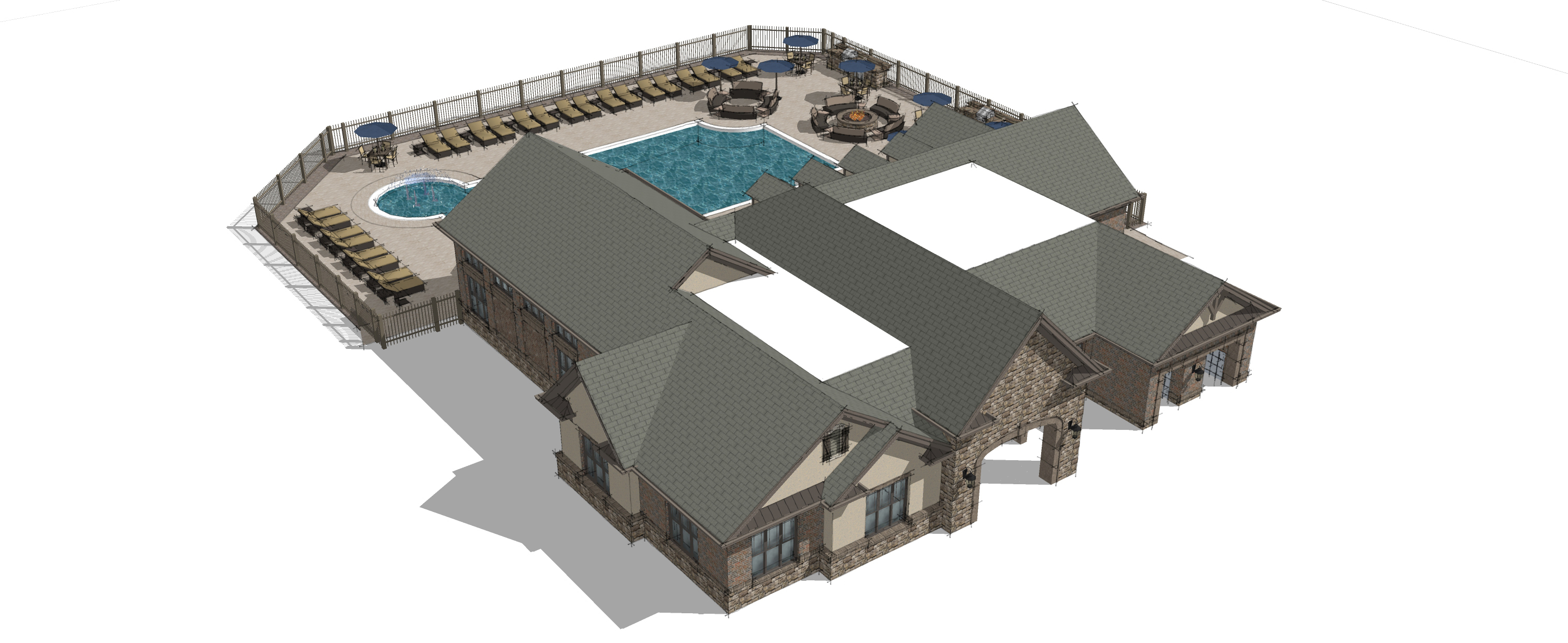
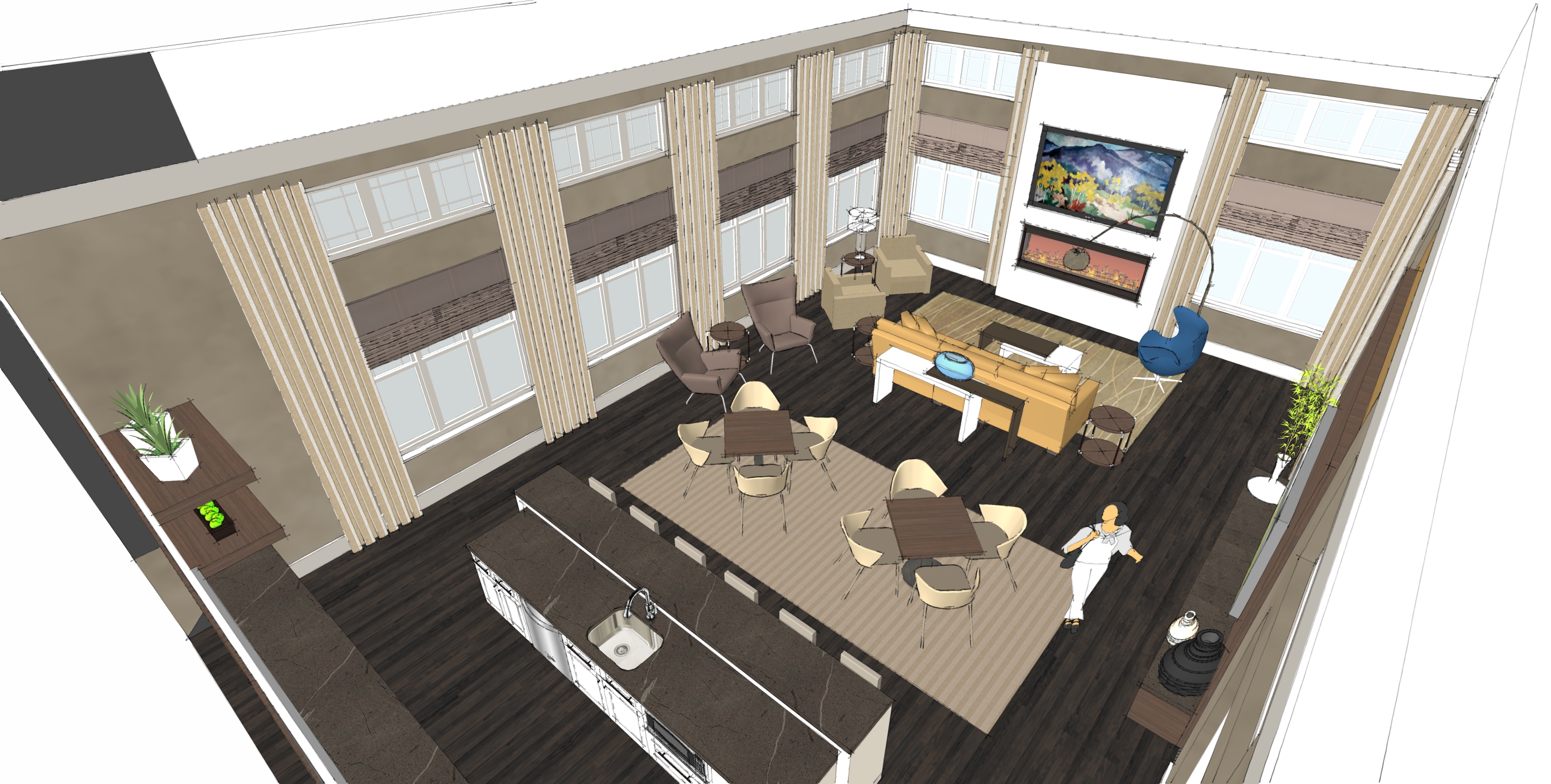
Size
152 Units
One-Bedroom Units
Two-Bedroom Units
Three-Bedroom Units
4,400-SF Clubhouse
Services
Architecture
Interior Design
Graphic Design
Project Features
Apartments
Wood Framed Construction
Clubhouse
Car Wash Building
Content Copyright, All Rights Reserved
POH+W Architects LTD
Photography; Creative Sources Photography
