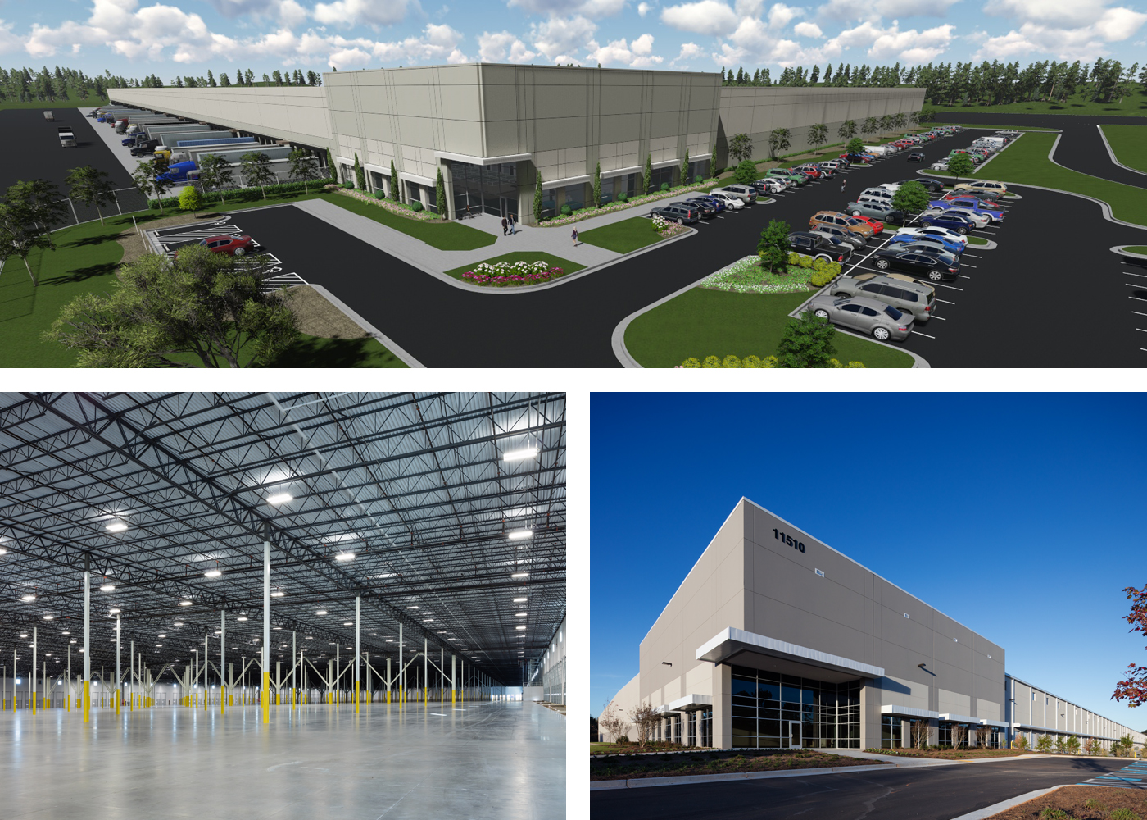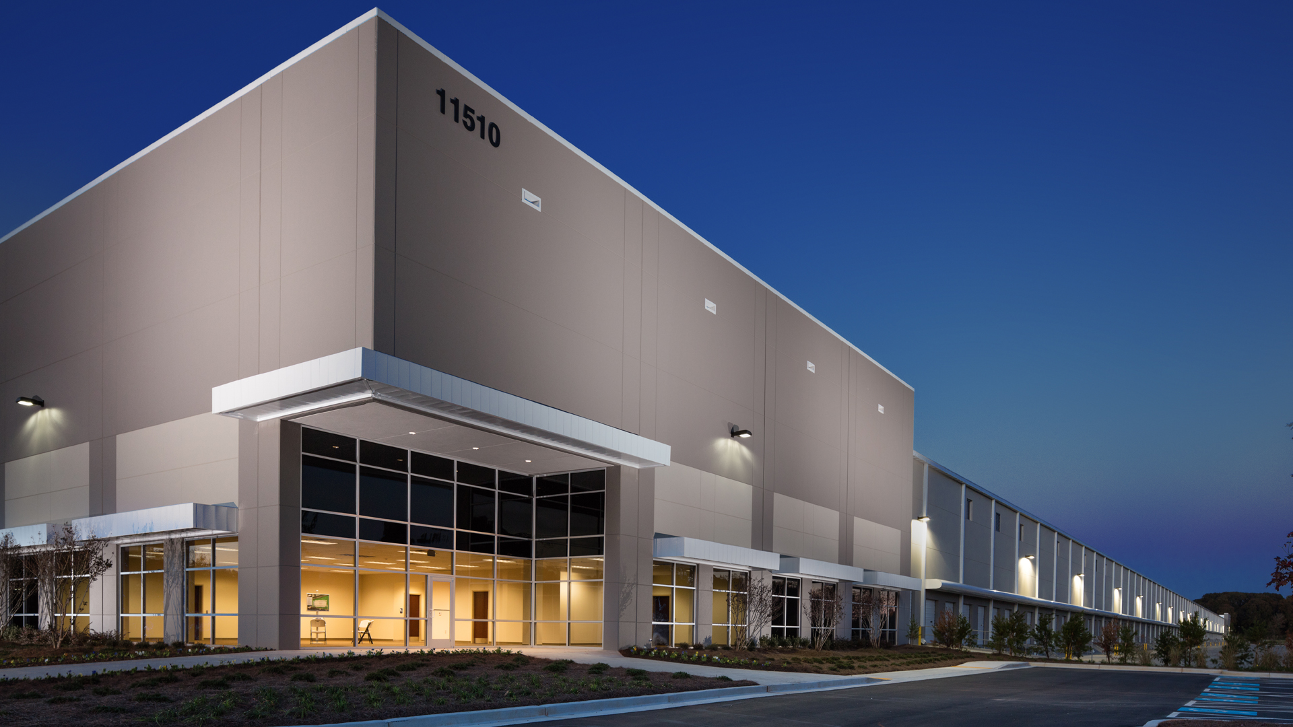
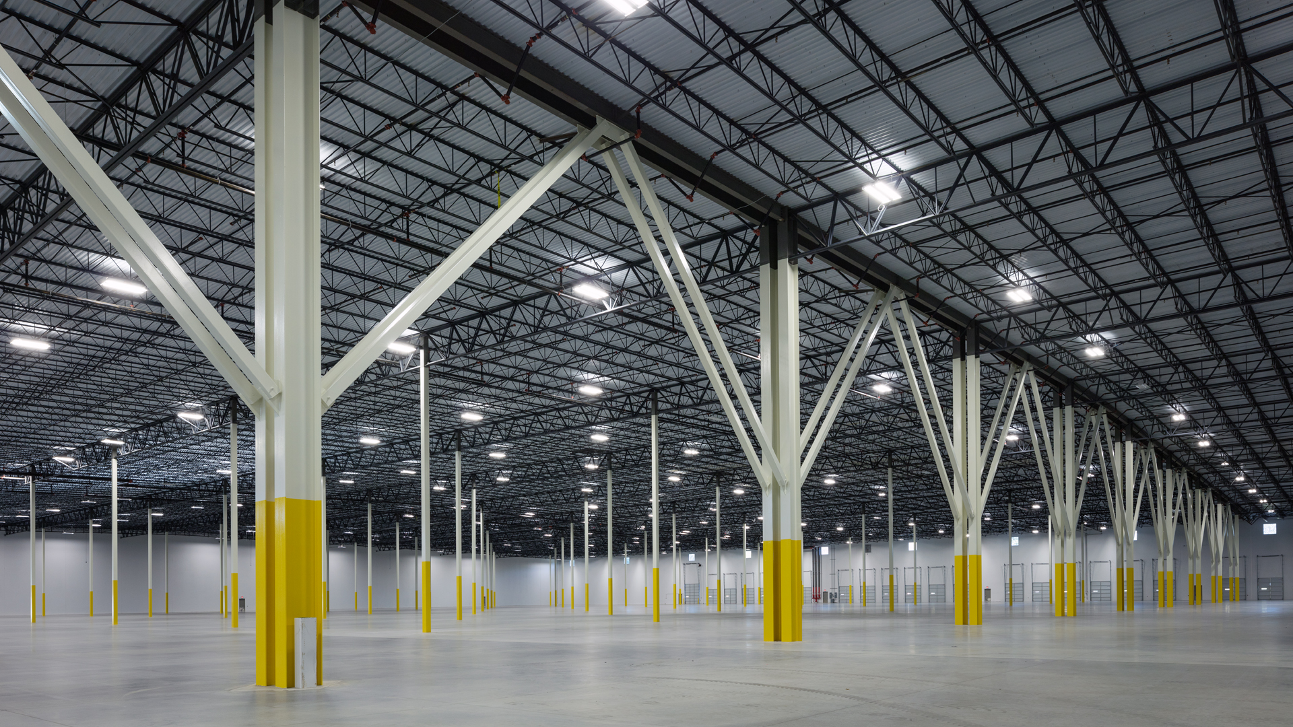
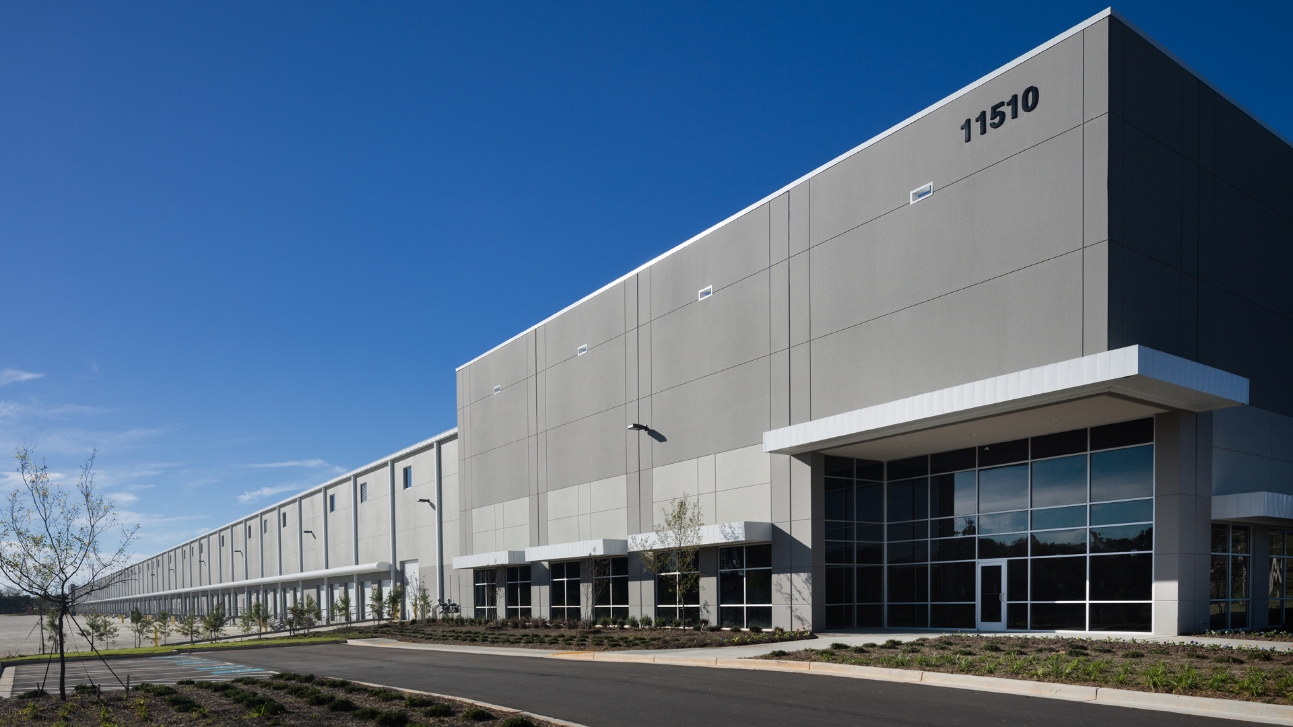

POH+W Architects designed this 1,034,720-SF, speculative facility constructed of load bearing concrete tilt-up panels including storefront features on two front corners. Features of the multistory building include a high level of office build out, as well as 36’ clear ceiling heights. Other features of the building include energy efficient T-5 lighting; all-concrete truck courts; 192 dock doors; 4 drive-in doors; and 243 trailer spaces, expandable to 466.
Concept Design Model: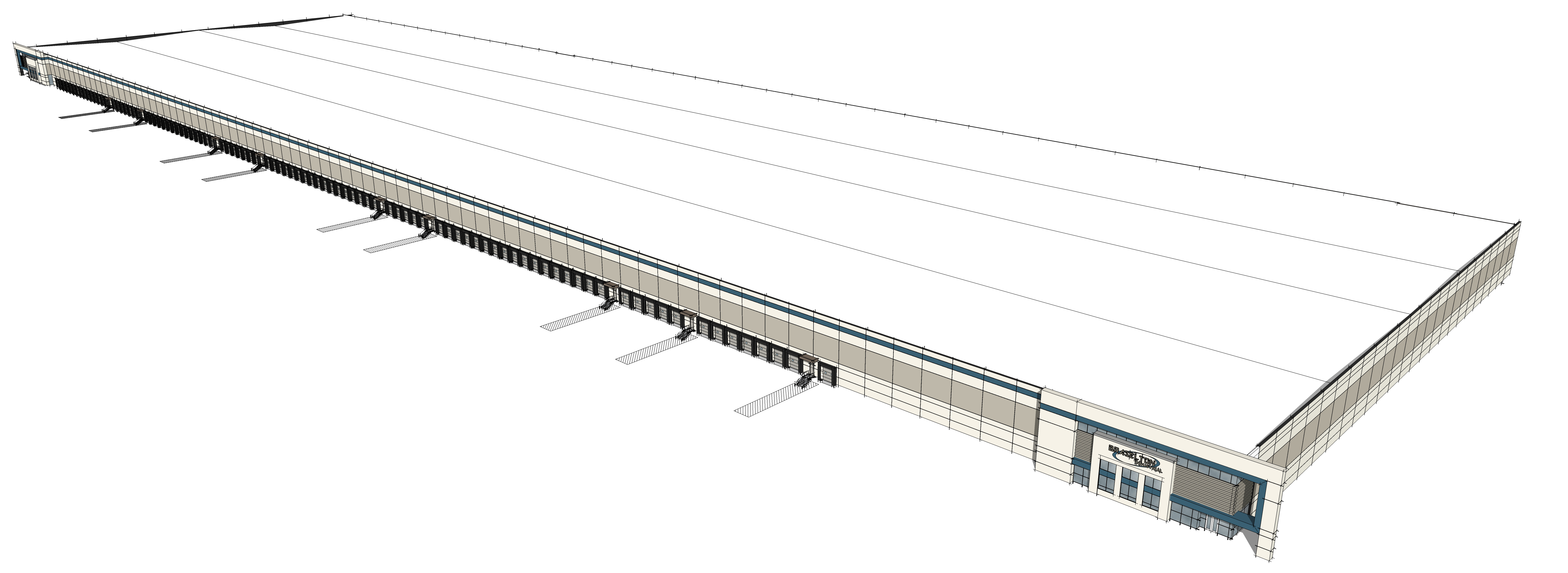
Most of the innovative design features of this building were implemented to improve long-term sustainability and environmental conservation. Situated on 114 acres along Highway 124, this site also provided Williams Sonoma a prominent location along the Interstate 85 Corridor.
Concept Design Rendering:
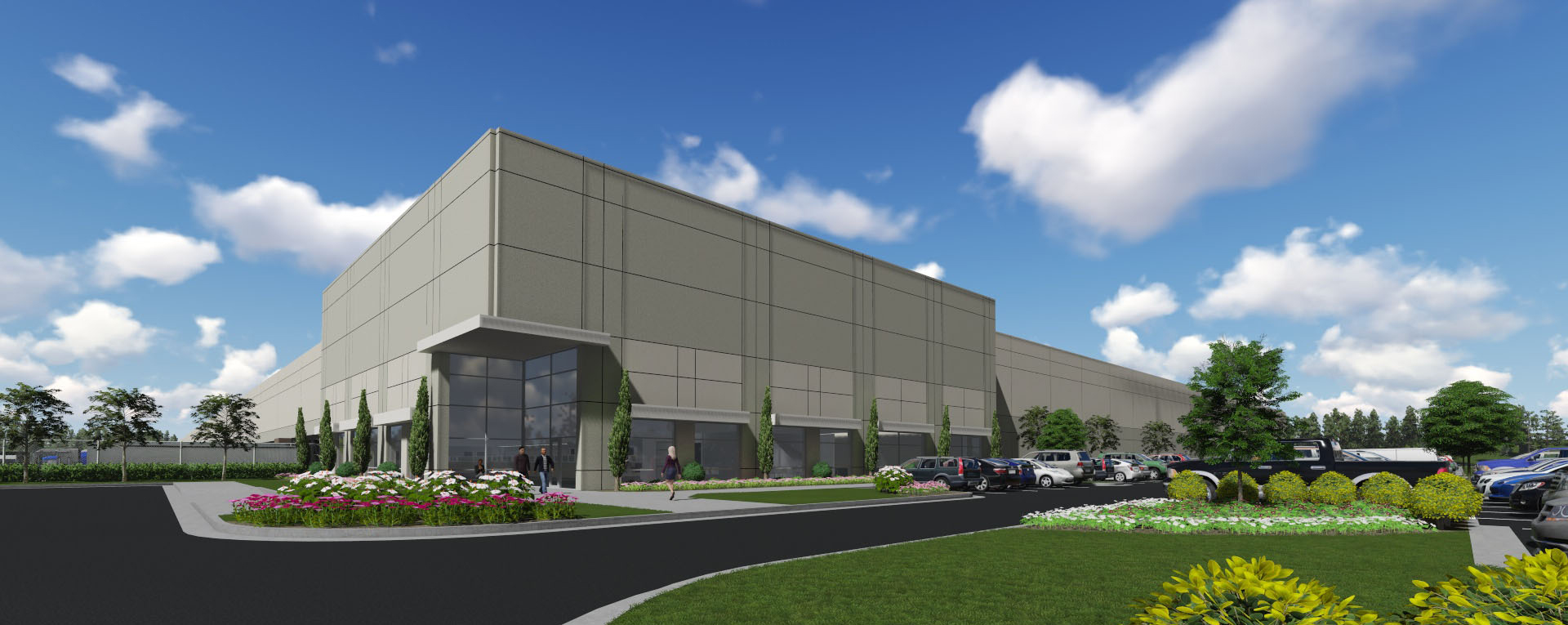
Size
1,034,720-SF
Services
Architecture
Graphic Design
Project Features
Cross-Dock
Distribution
192 - Dock Doors + 4 Drin-Ins
243 - Trailer Spaces, Expandable to 466
Clerestory Windows
Content Copyright, All Rights Reserved
POH+W Architects LTD
