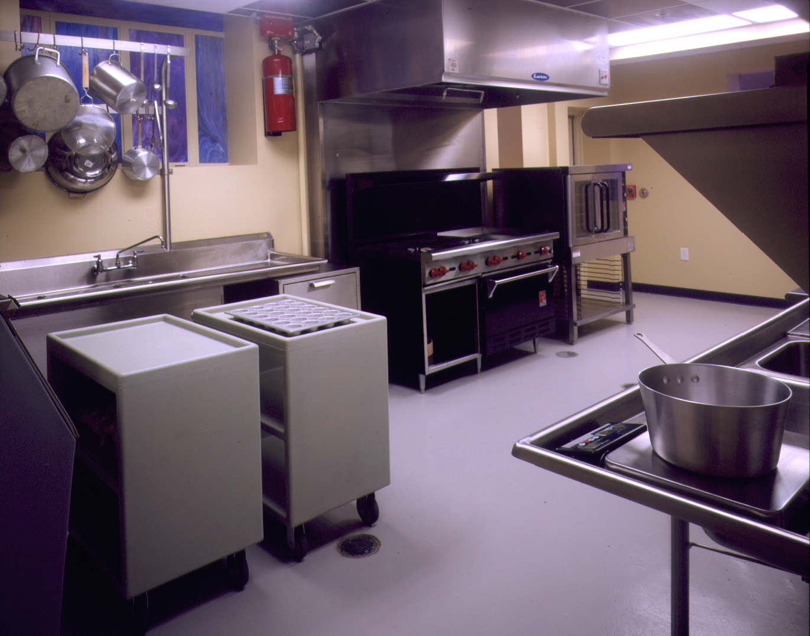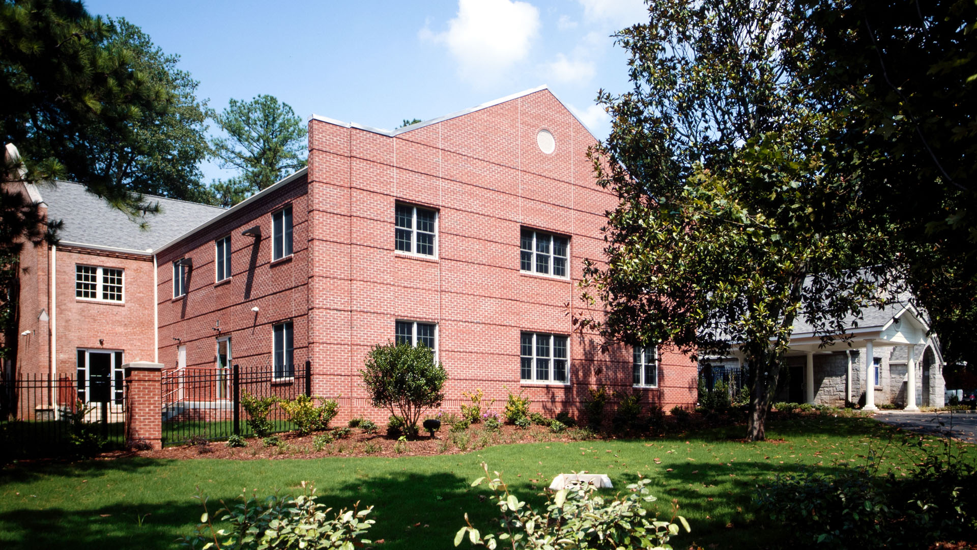
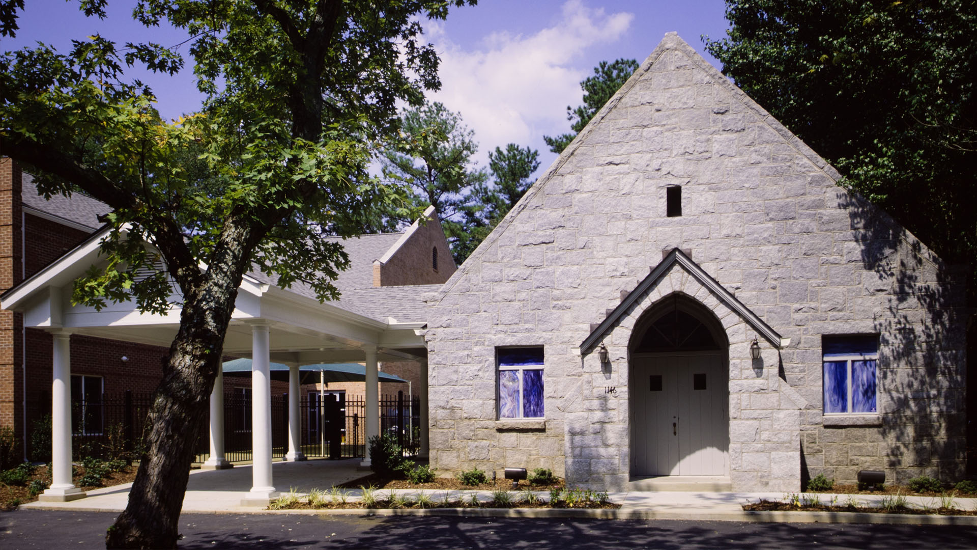
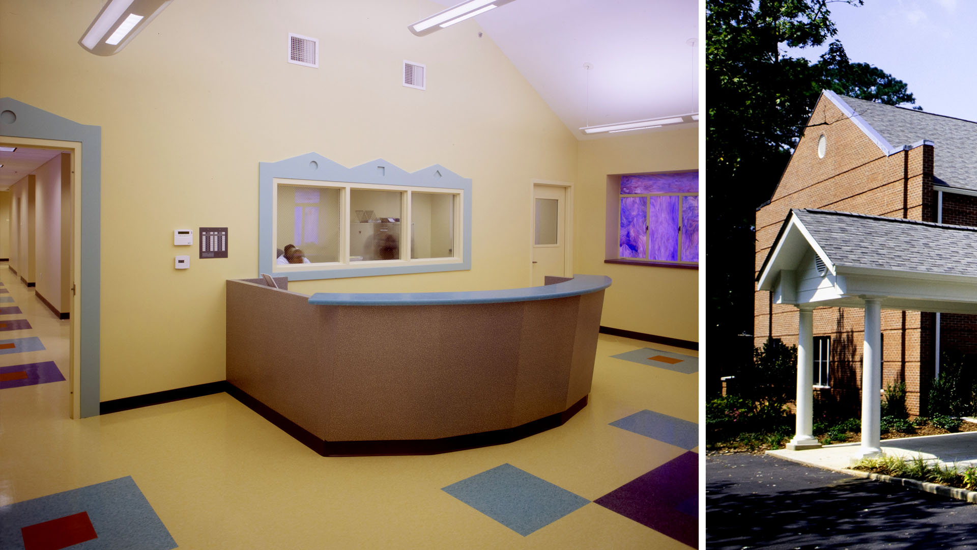
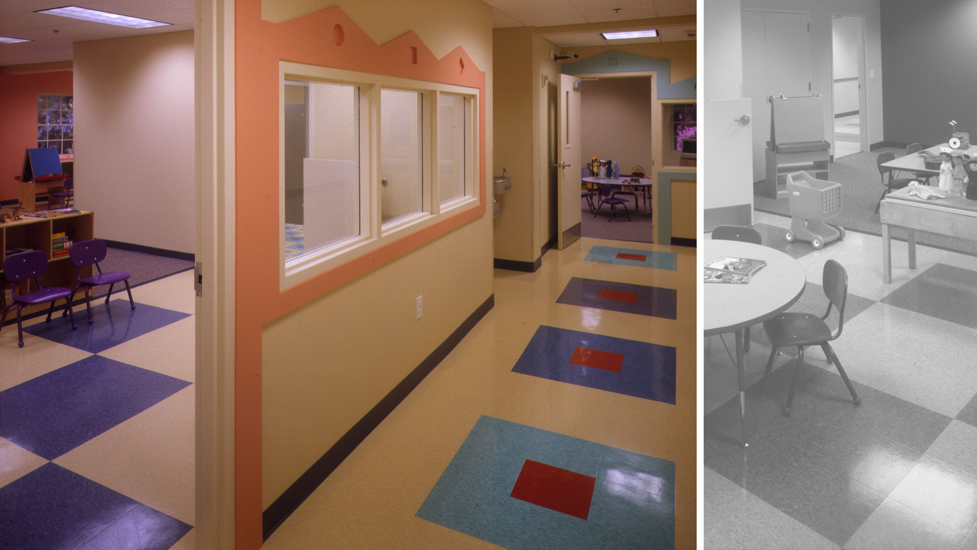
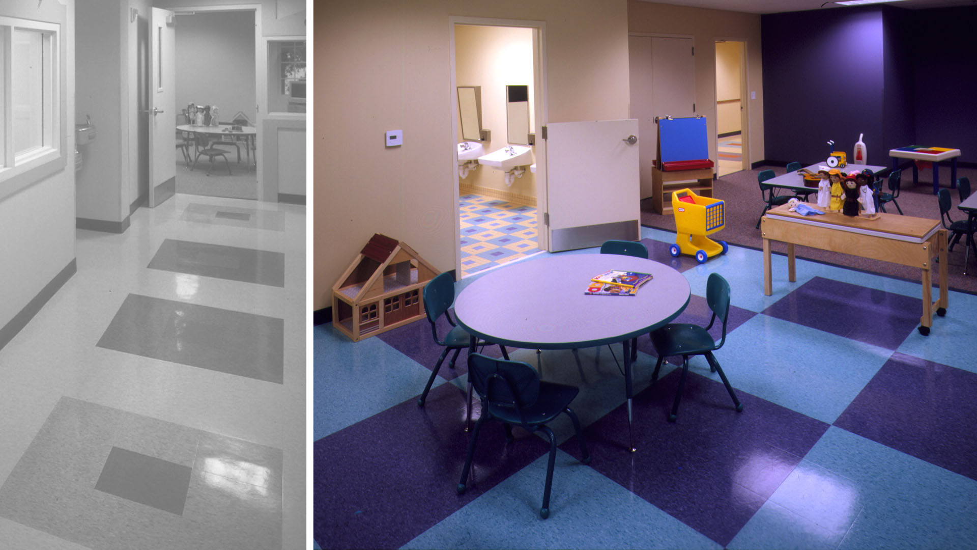
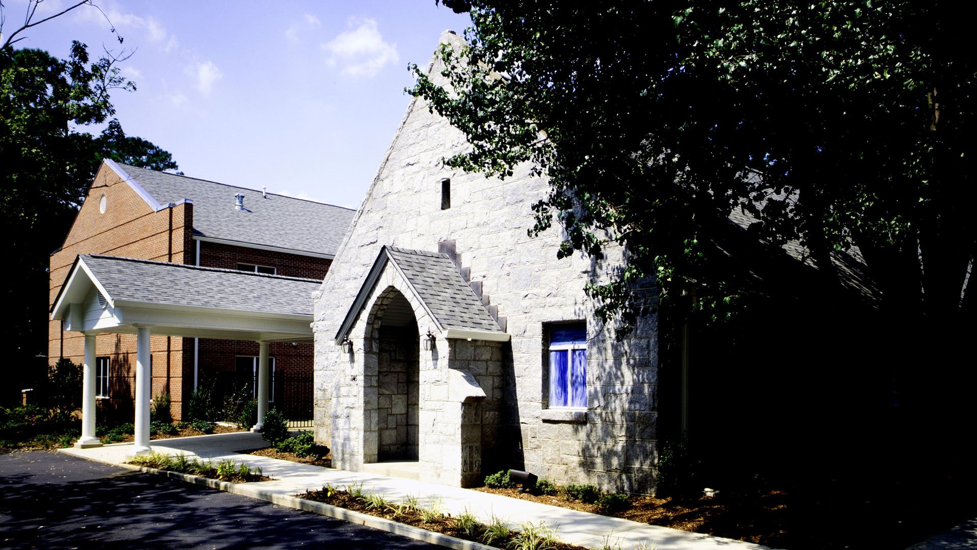

POH+W Architects designed this early learning center with Easter Seals of Georgia (the tenant) and Early Learning Property Management (the Owner). The project, a former church, featured a Classroom Addition along with the renovation of the existing Sanctuary and Classroom Building. The new center accommodates 200 toddler through pre-k children.
Design Concept Sketch:
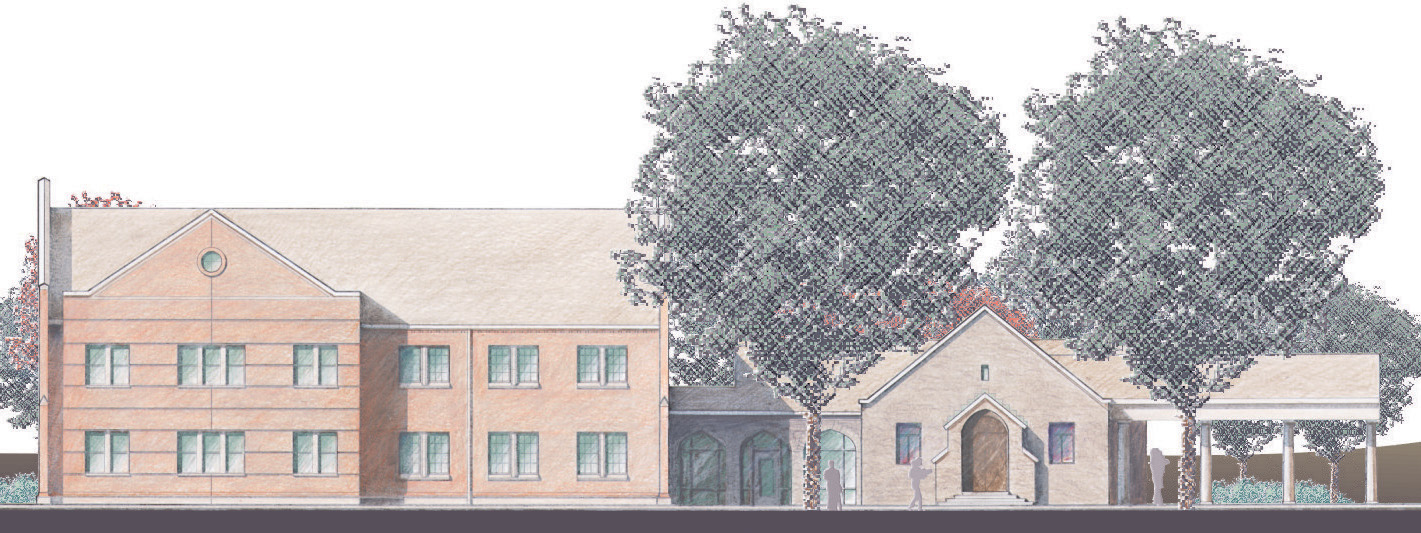
The custom-designed reception desk, along with colorful, whimsical details set the mood for pre-kindergarten children. The renovation included a central gathering space, office space, classrooms, and a commercial kitchen. An outdoor playground area was designed to accommodate various age groups.
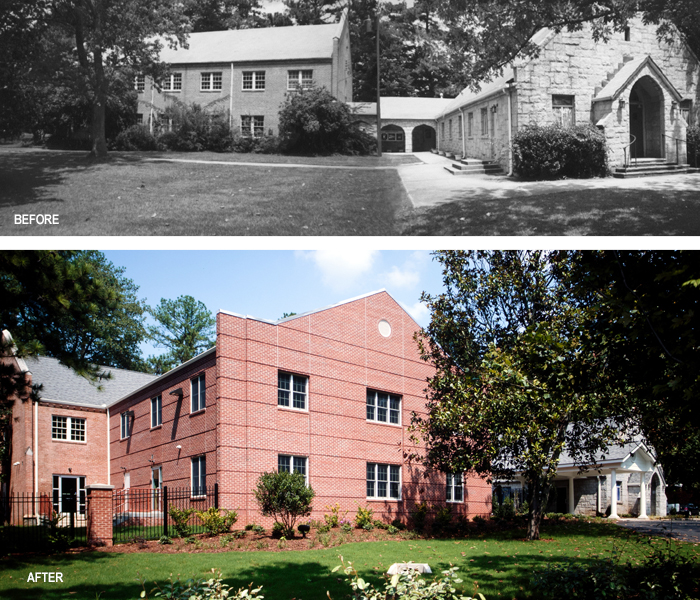
Size
20,400-SF
Services
Architecture
Interior Design
Graphic Design
Project Features
Renovation / Addition
Educational
Classrooms
Commercial Kitchen
Content Copyright, All Rights Reserved
POH+W Architects LTD
Photography; John Williams and
POH+W Architects LTD
