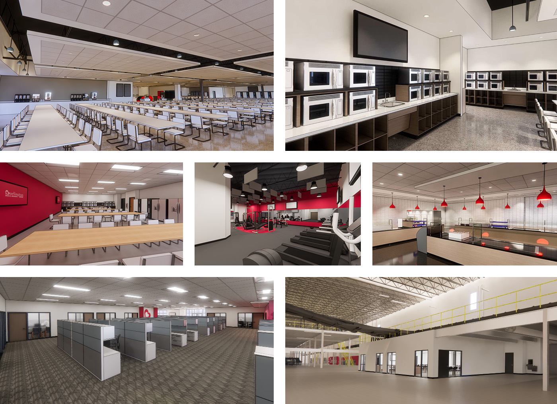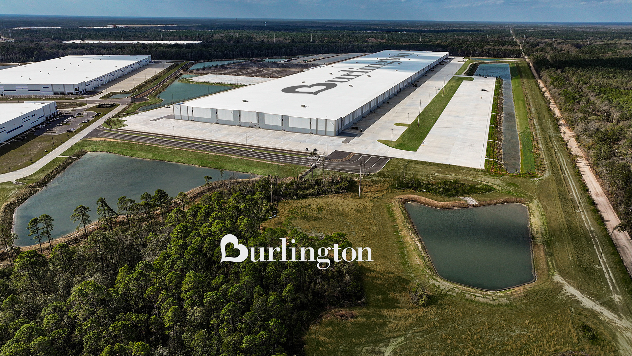
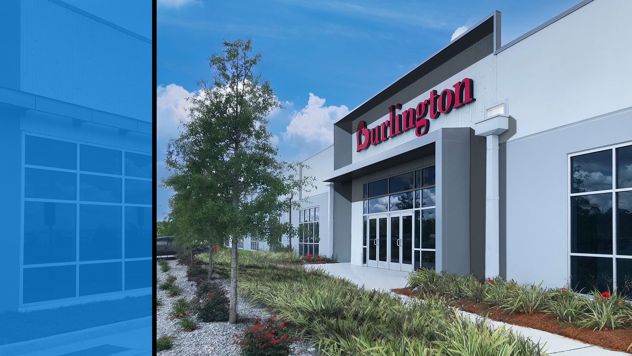
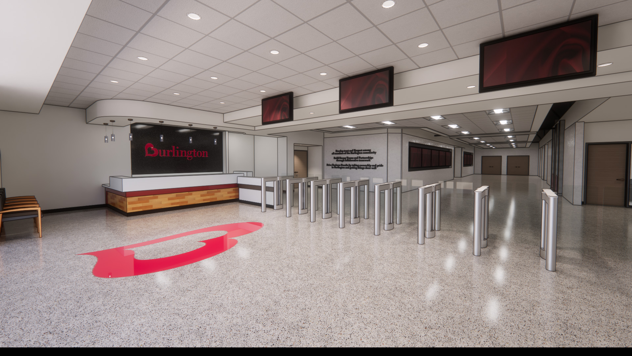
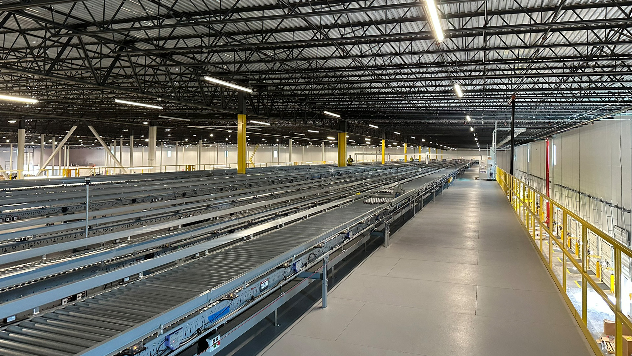
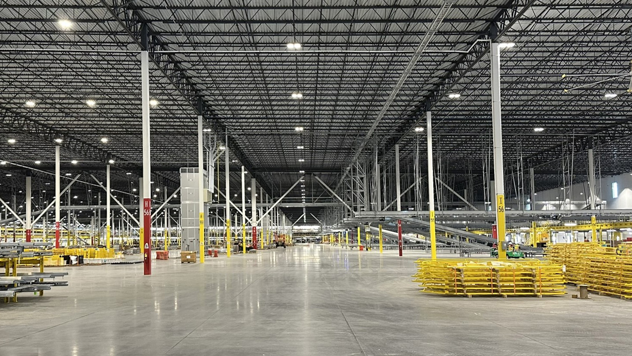
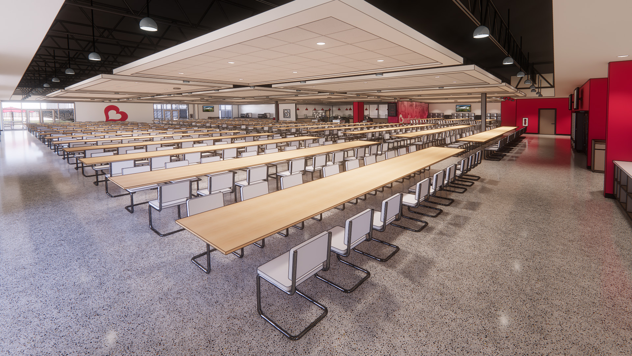
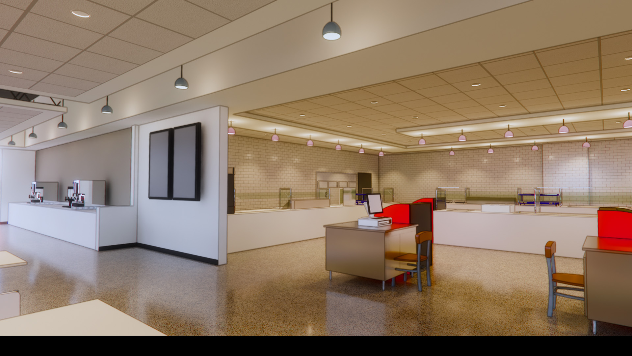
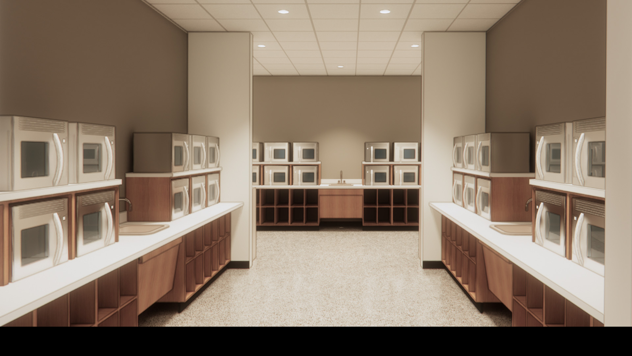
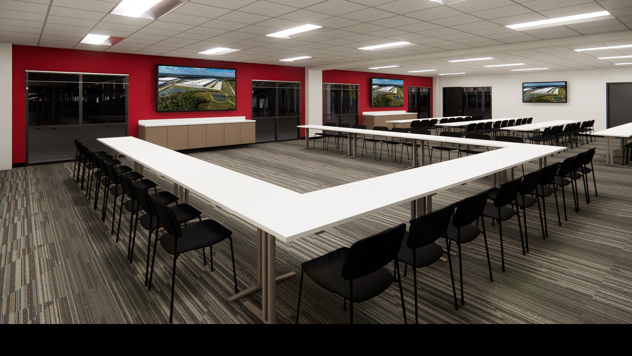
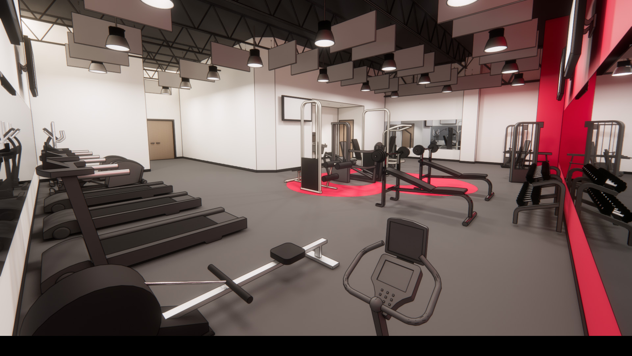
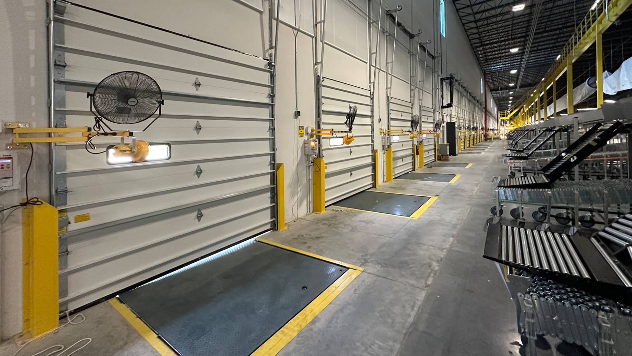
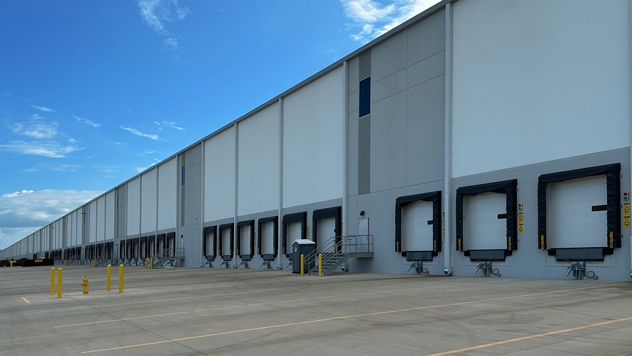
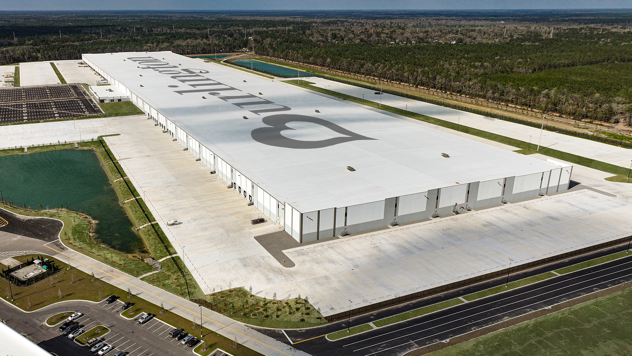
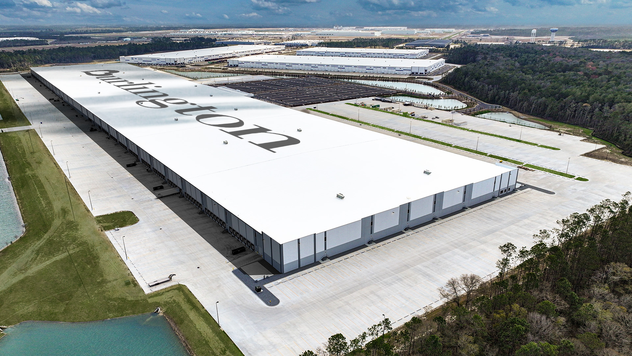
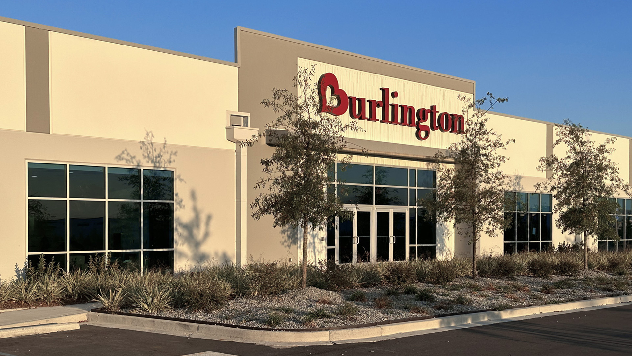

POH+W Architects designed a 2-million-square-foot distribution facility, located in Ellabell, GA, for the nationally recognized retailer Burlington Stores, Inc. This state-of-the-art logistics hub is carefully planned to optimize every stage of the supply chain—from receiving and processing to storage and outbound shipping—ensuring the seamless flow of merchandise across the region.
Design Concept:
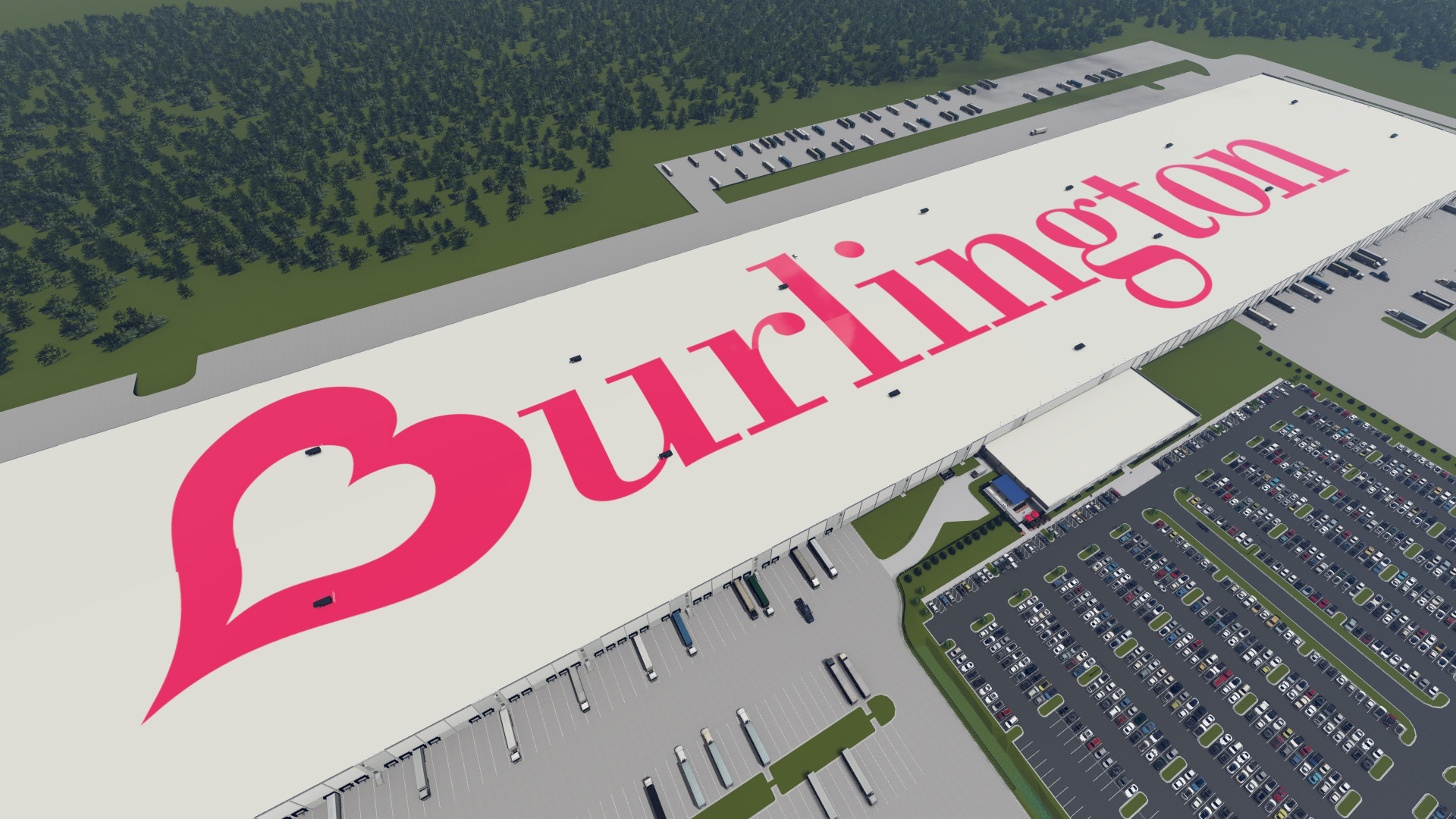
Expansive clear-span spaces provide maximum flexibility and circulation, while the strategic integration of loading, processing, and storage zones supports highly efficient operations. The design combines advanced operational systems at an unprecedented scale, creating a logistics center that not only strengthens Burlington Stores supply chain but also establishes a new benchmark for sophistication and impact in large-scale industrial design.
Design Concept Rendering:

The 40,032-square-foot main office includes an 18,000-square-foot café and servery with seating for 650, supported by a full kitchen, 220 microwaves, vending, refrigerators, and cubbies, as well as a gym and dedicated training center. The project’s operational features reflect its scale and sophistication.
The distribution center is equipped with 151 dock doors and five drive-in dock doors, supported by 26 miles of interior conveyors. Structurally, it incorporates 4,500 tons of joist and deck and 3,666 tons of structural steel, including mezzanines. The building’s infrastructure is equally robust, with more than 95 miles of wire feeder pulls and over 20 miles of under-slab conduit and mechanical piping. On the ground level, the 45-acre slab on grade required more than 43,209 cubic yards of concrete, while site paving exceeded 506,000 cubic yards.
For those of you who like to exercise, a walk around this building is approximately 2 miles.
Size
2,057,387-SF
Services
Architecture
Graphic Design
Project Features
Distribution
5-Drive-in Doors
20 Miles of Conduit/Piping
26 Miles of Interior Conveyers
45 Acres of Interior Space
95 Miles of Electrical Wire
151-Dock Doors
650 Seat Cafe
8,000 Tons of Steel
40,032-SF Office Space
506,000 CY of Site Paving
Training Center
Gym

