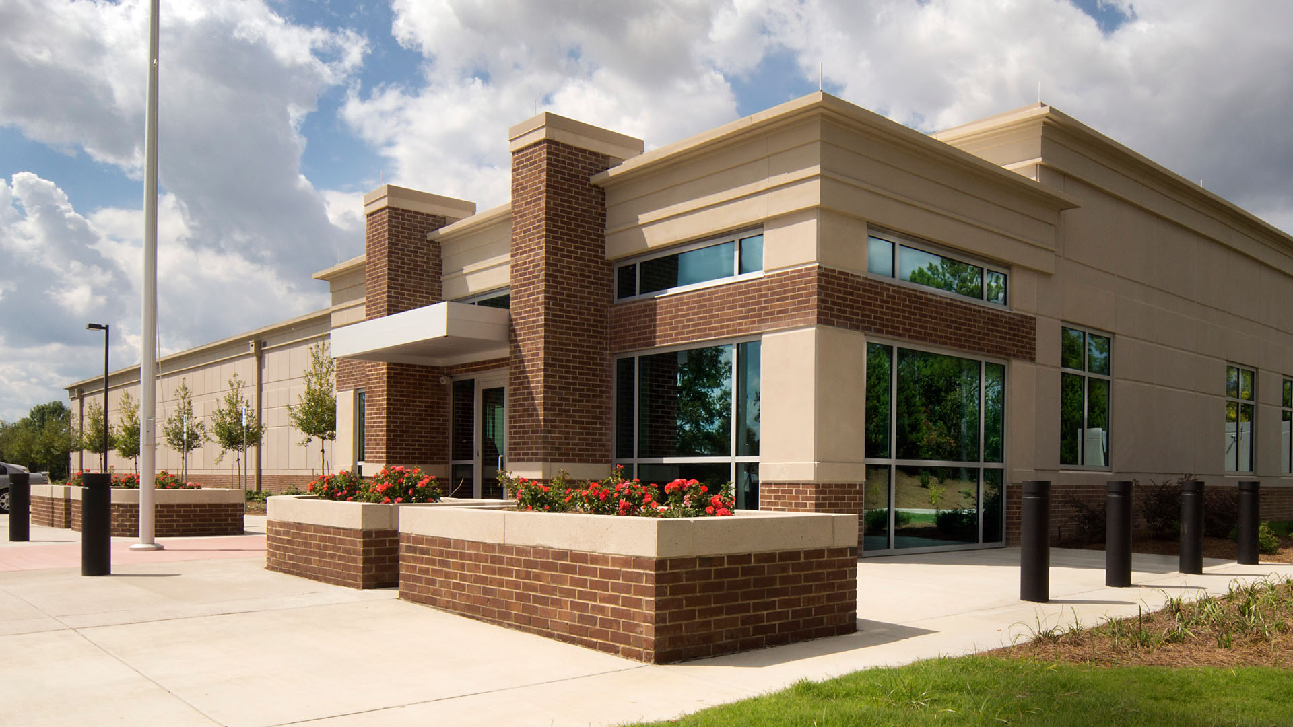
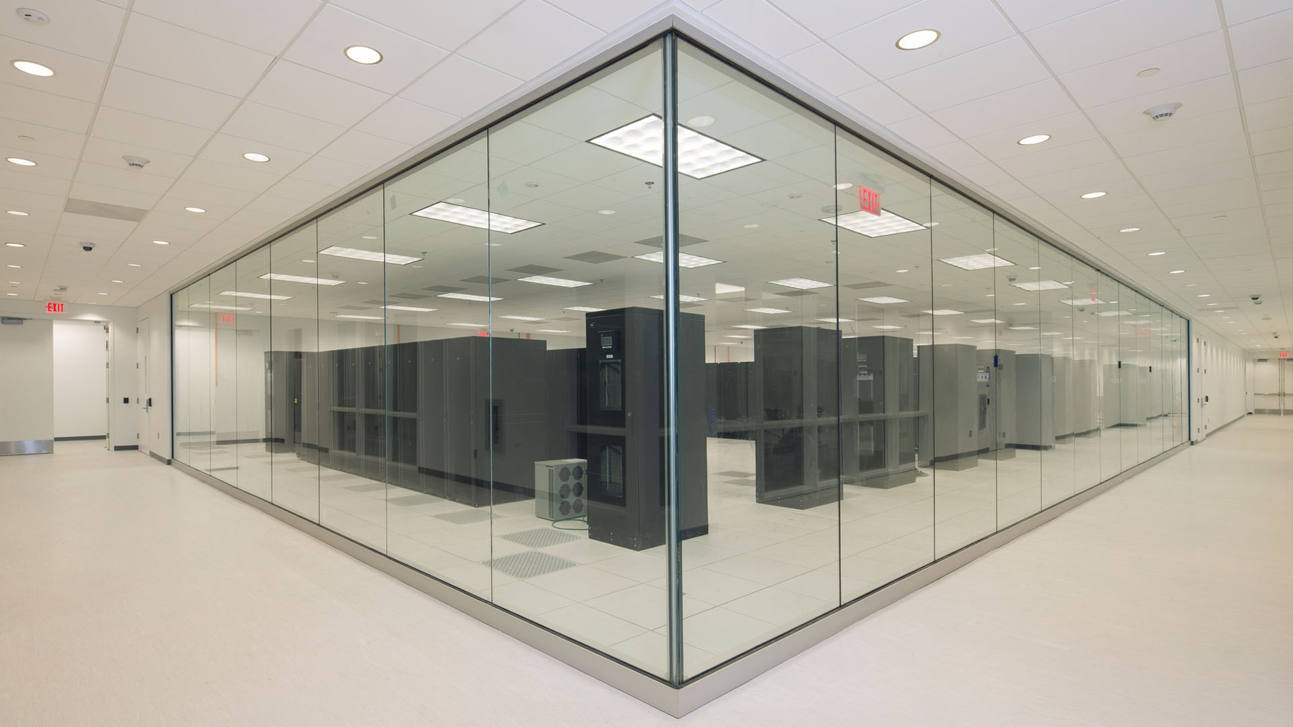
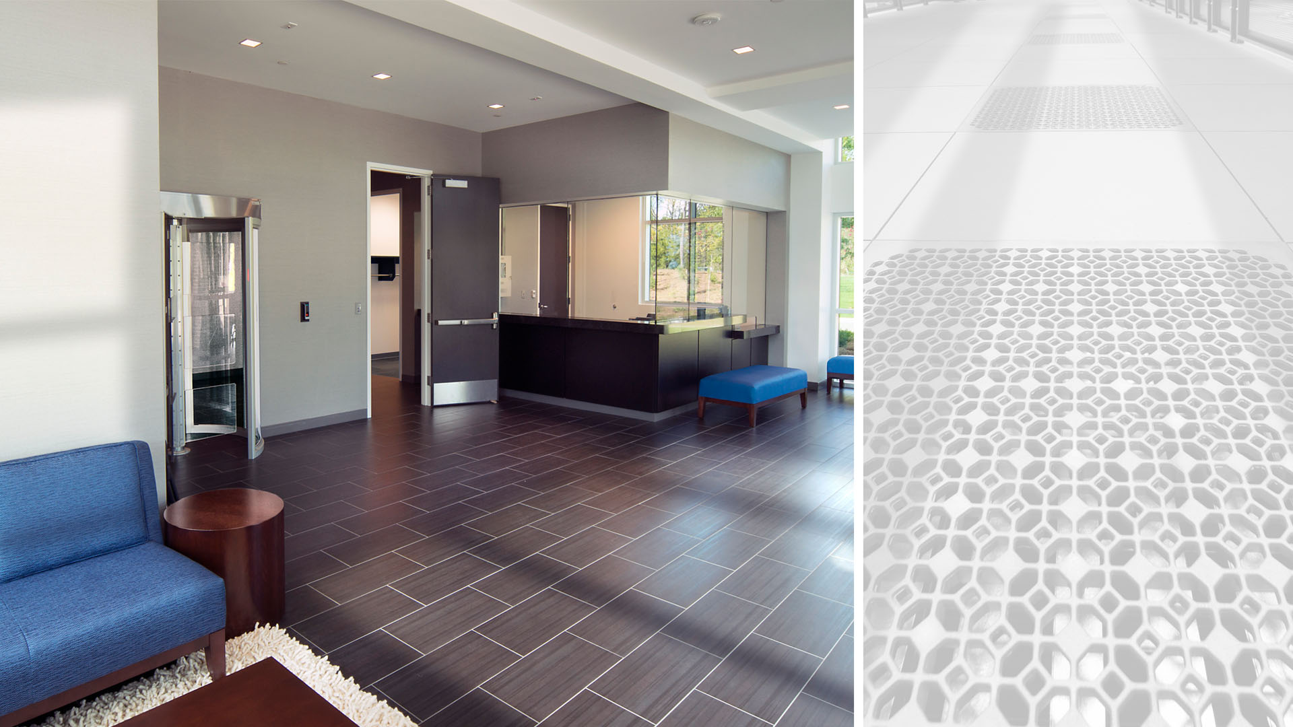
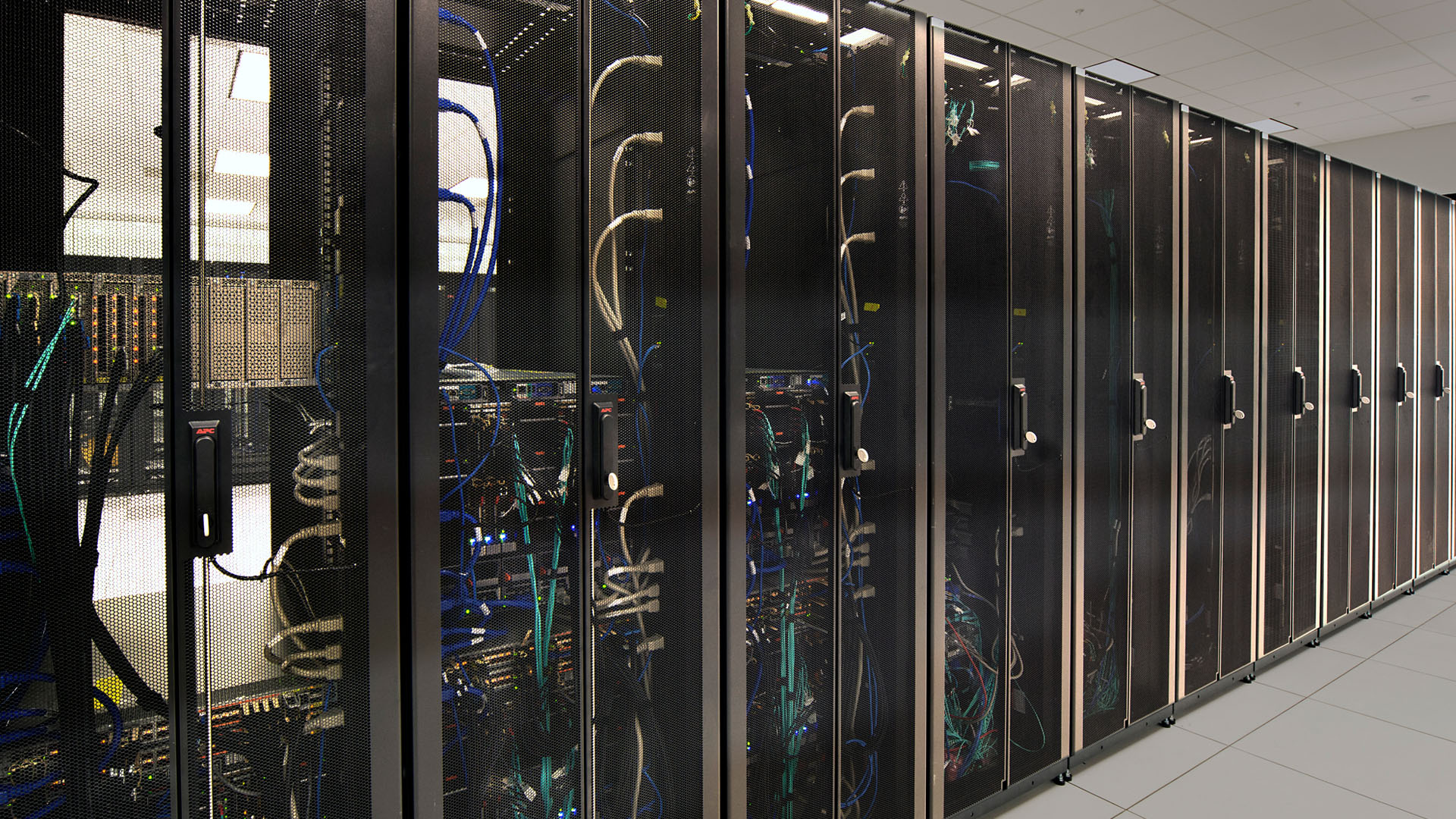
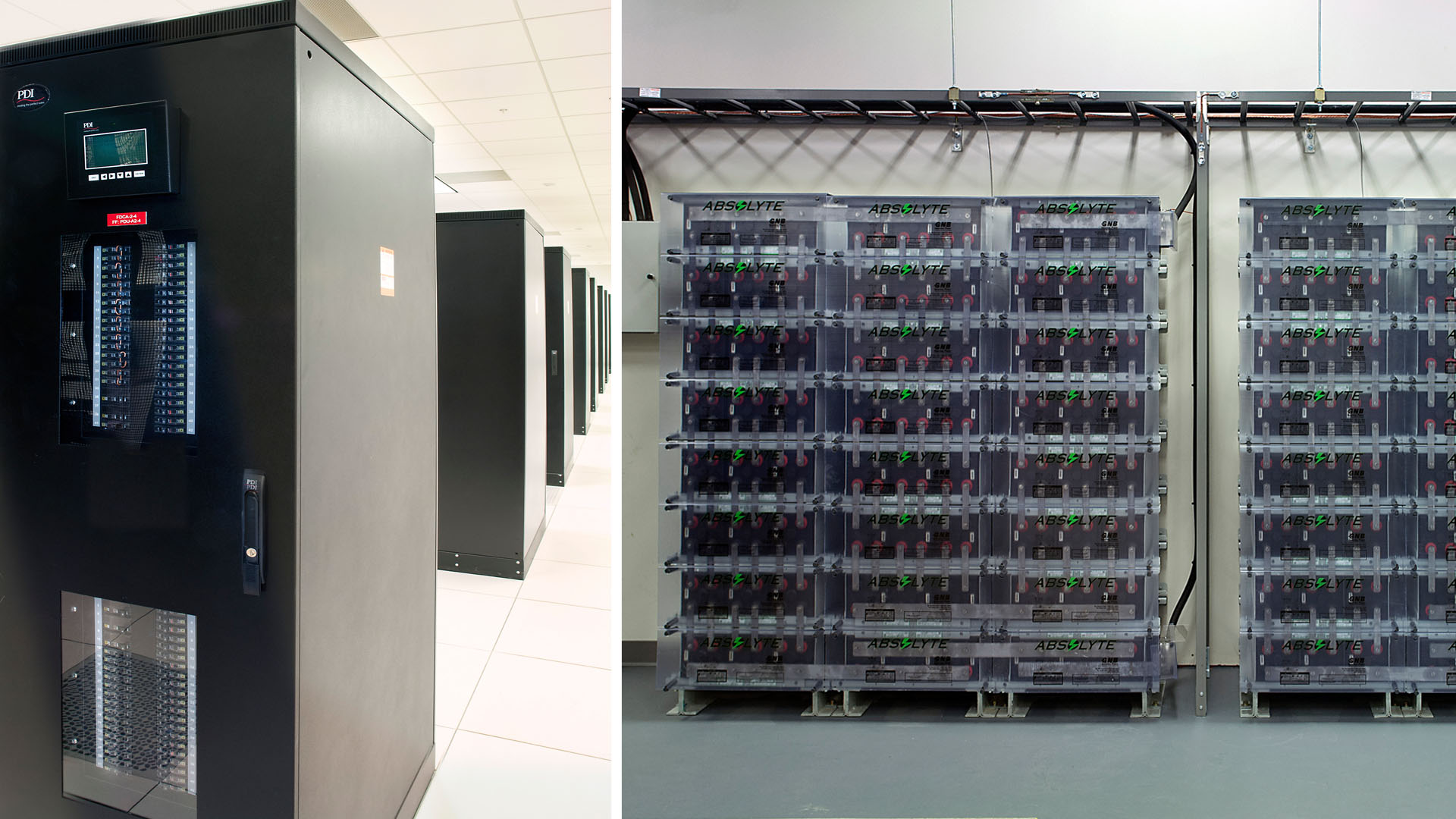
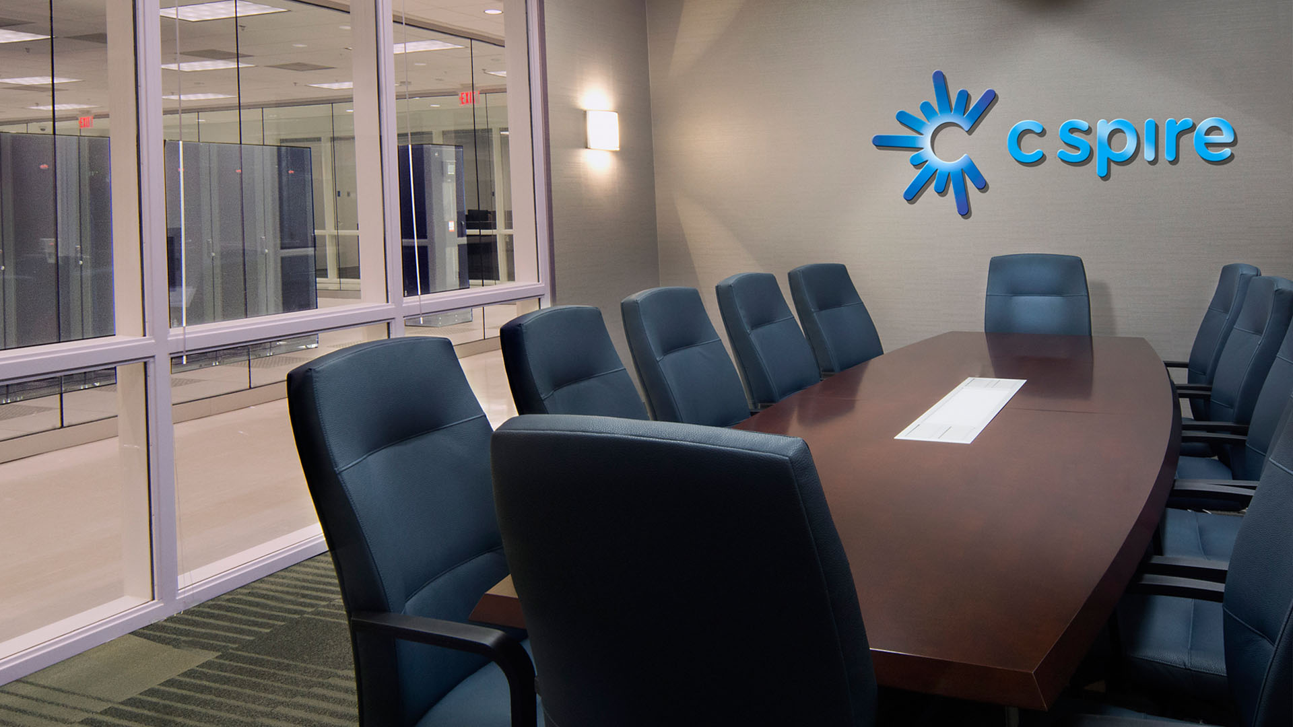

POH+W Architects designed this award winning, world-class Tier 3+, data center. This center joined an elite group as one of only 16 commercially available facilities in the U.S. with a Tier 3 or 4 rating. The precast concrete structure was designed to withstand 145 mph wind speed and is clad with thin brick for an improved appearance.
Concept Design Model:
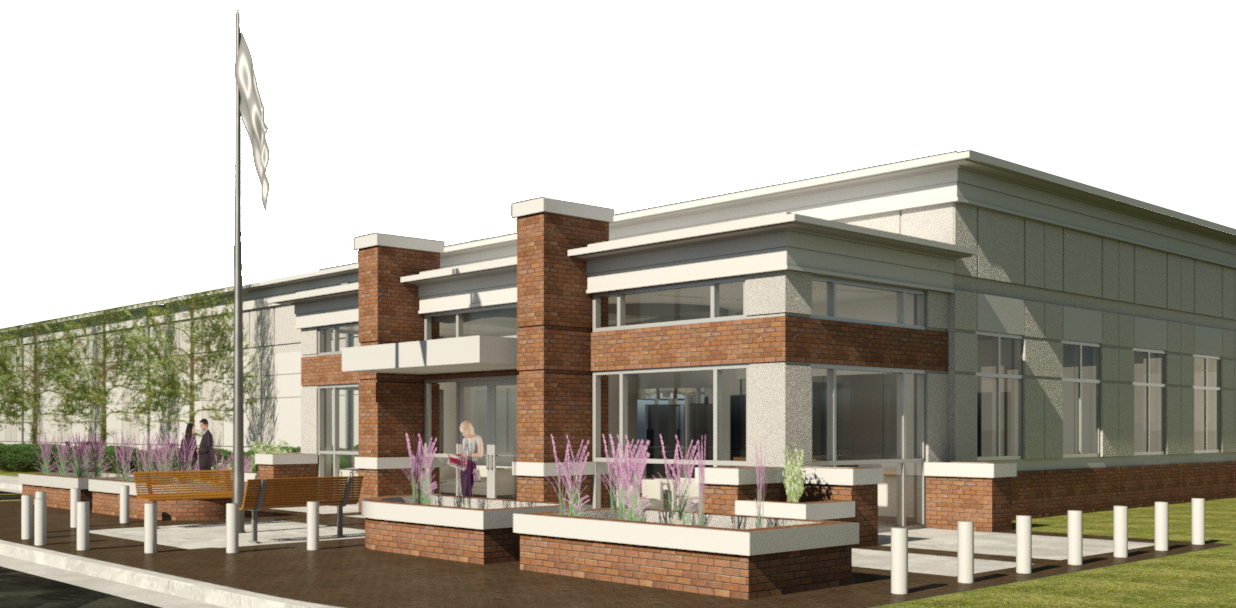
Six operator’s manage the center from the Strategic Operations Control Room and have direct views into the data hall. Two 2,500KW generators maintain redundant power and are protected from catastrophic events with a 14’ tall, precast concrete screen wall.
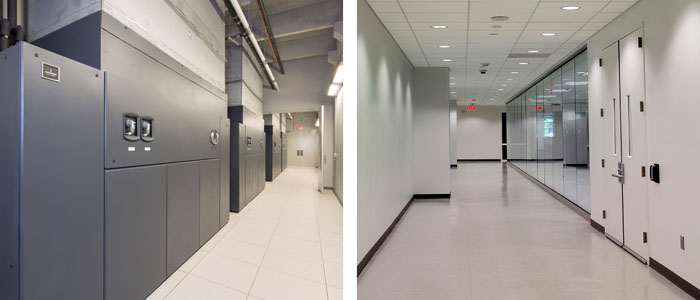
The facility was designed with minimal roof penetrations, limiting the potential for water roof leaks. A security turnstile at the entrance prevents intruders from gaining entry by ‘tail-gating’. A full glass view into the data hall gives the conference room a dramatic backdrop.
Size
23,800-SF
Services
Architecture
Interior Design
Graphic Design
Project Features
Tier 3+, Data Center
Redundant Systems
Awards
Associated Builders and Contractors
Recipient of the First Place Eagle Award
Excellence in Construction Awards - $10 to $25 million
Associated Builders and Contractors
Productivity Award
Excellence in Construction Awards
CMAA Southeast
Project Achievement Award for
New Construction Less than $30 Million
Design-Build Institute of America
Southeast Region
Award of Recognition Data Center Construction
Content Copyright, All Rights Reserved
POH+W Architects LTD


