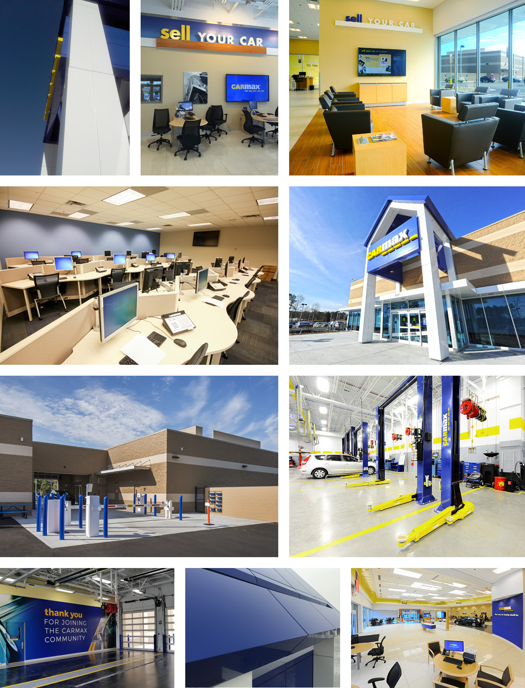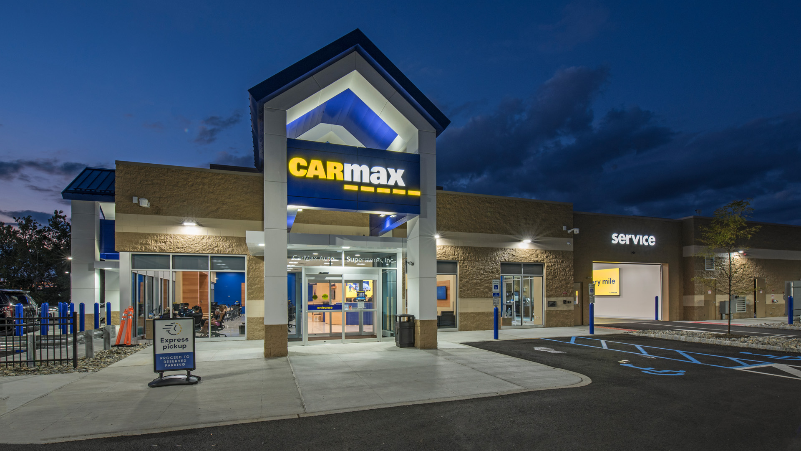
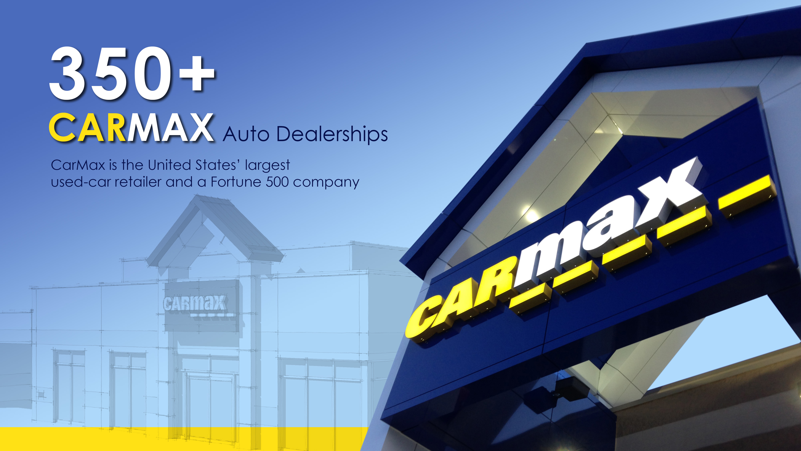
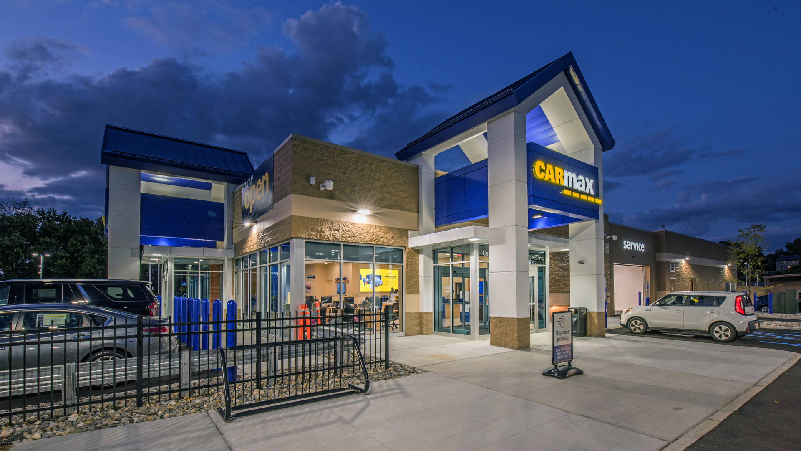
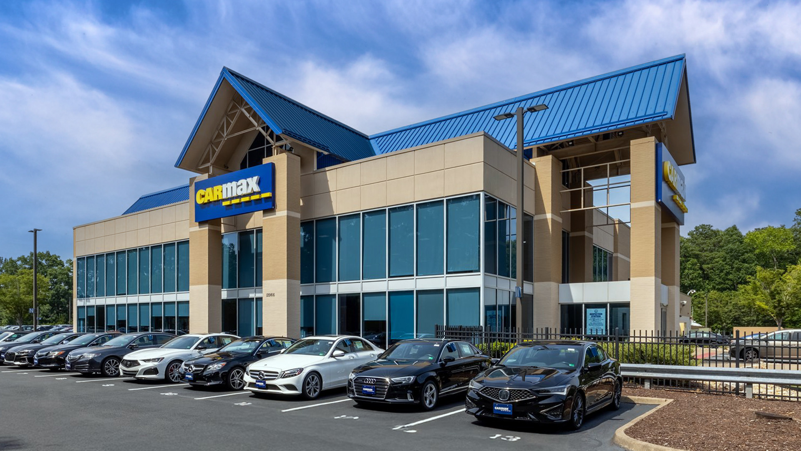
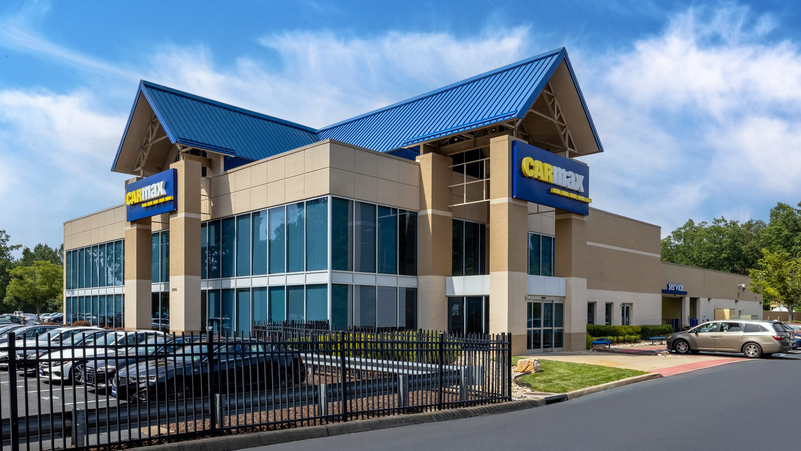
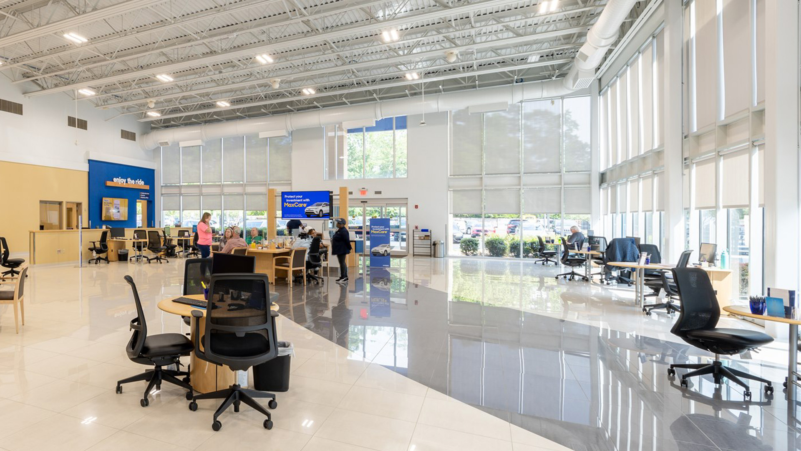
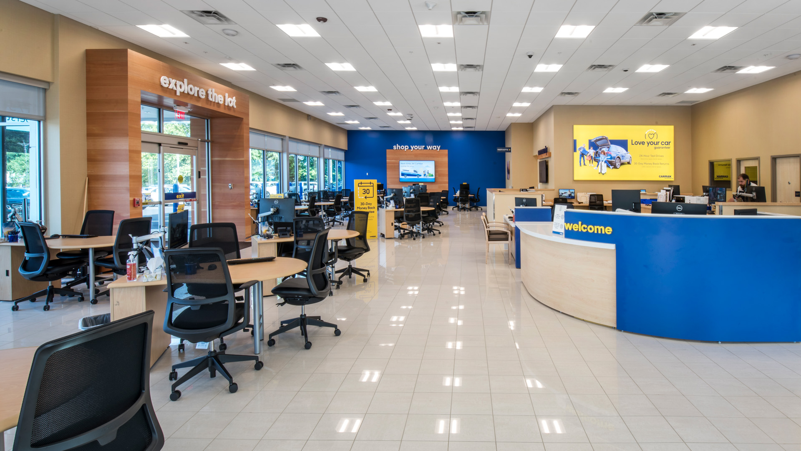
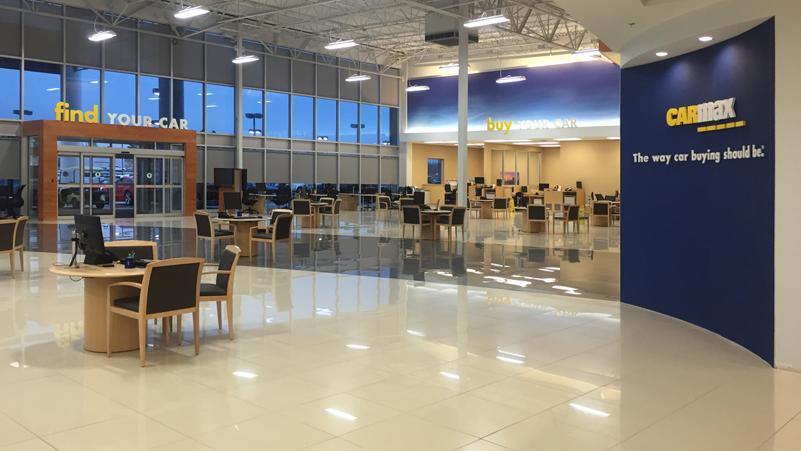
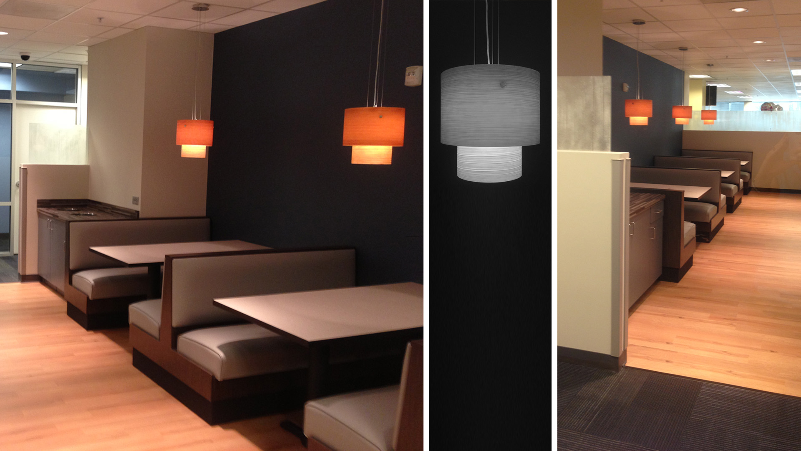

POH+W Architects, LTD has enjoyed a long and fruitful relationship with CarMax, the nation’s largest used automotive dealer. We have successfully used our prototype knowledge and management experience to assist our client in the completion of more than 350 new building construction and renovation projects totaling more than seven million square feet of retail automotive program space.
Over our near quarter of a century relationship, we have gone from being one of several architectural service providers engaged in their program to quickly progressing to become their sole Program Architect – successfully managing their new ground up construction projects, renovation projects, and site expansions, while also creating, supervising and maintaining their growing portfolio of 17 different prototypical Sales, Service, Auction, and Guardhouse buildings. We have worked closely with this client to develop and understand their programming needs and operational workflow(s) in addition to gaining extensive knowledge of their specific industry’s equipment, fixturing, and furniture needs.
Concept Sketch: 
Services
Architecture
Interior Design
Graphic Design
Project Features
New Dealerships
Prototype Management
Renovations
Site Expansions
Sales & Service Buildings
Award
Eagle Award for Construction Excellence / Associated Builders and Contractors - Orlando, Florida
Content Copyright, All Rights Reserved
POH+W Architects LTD
