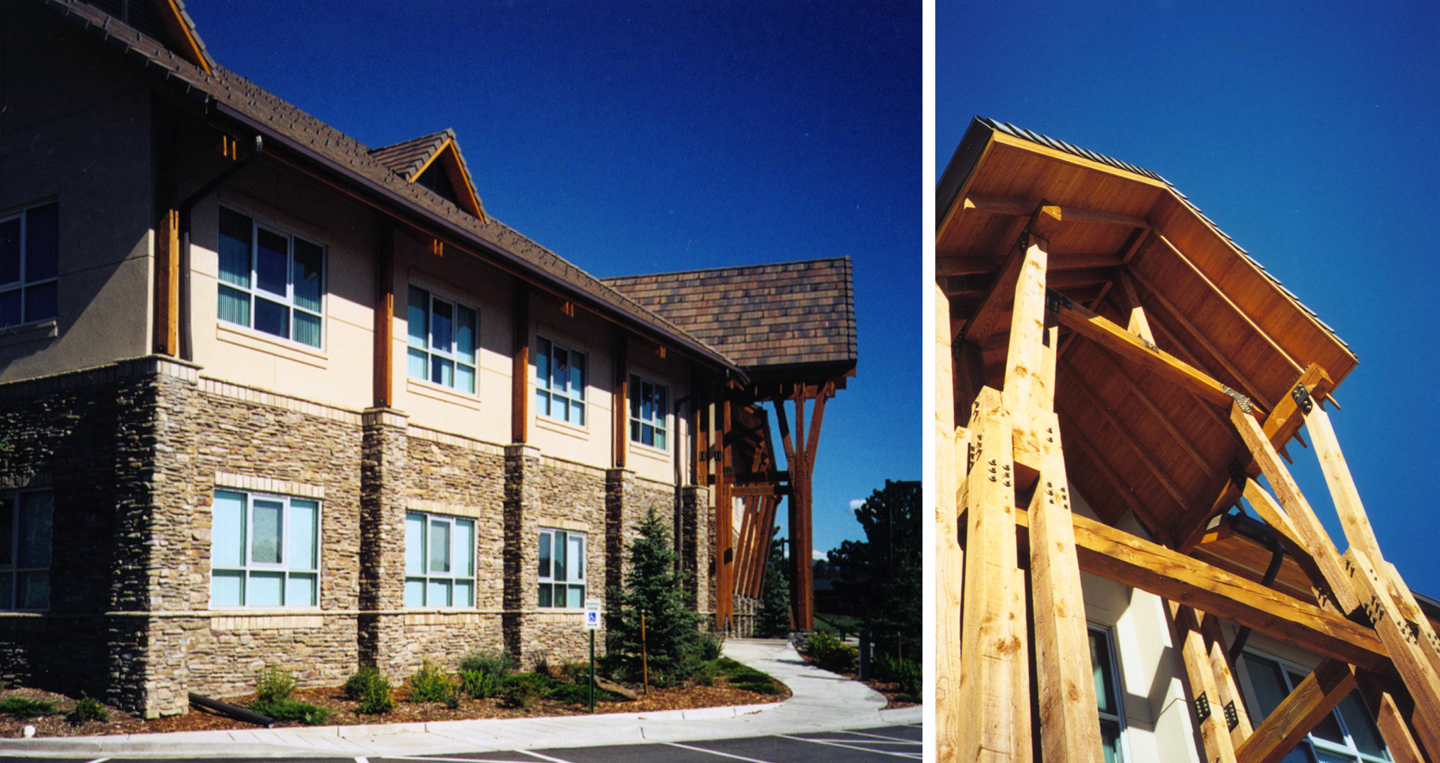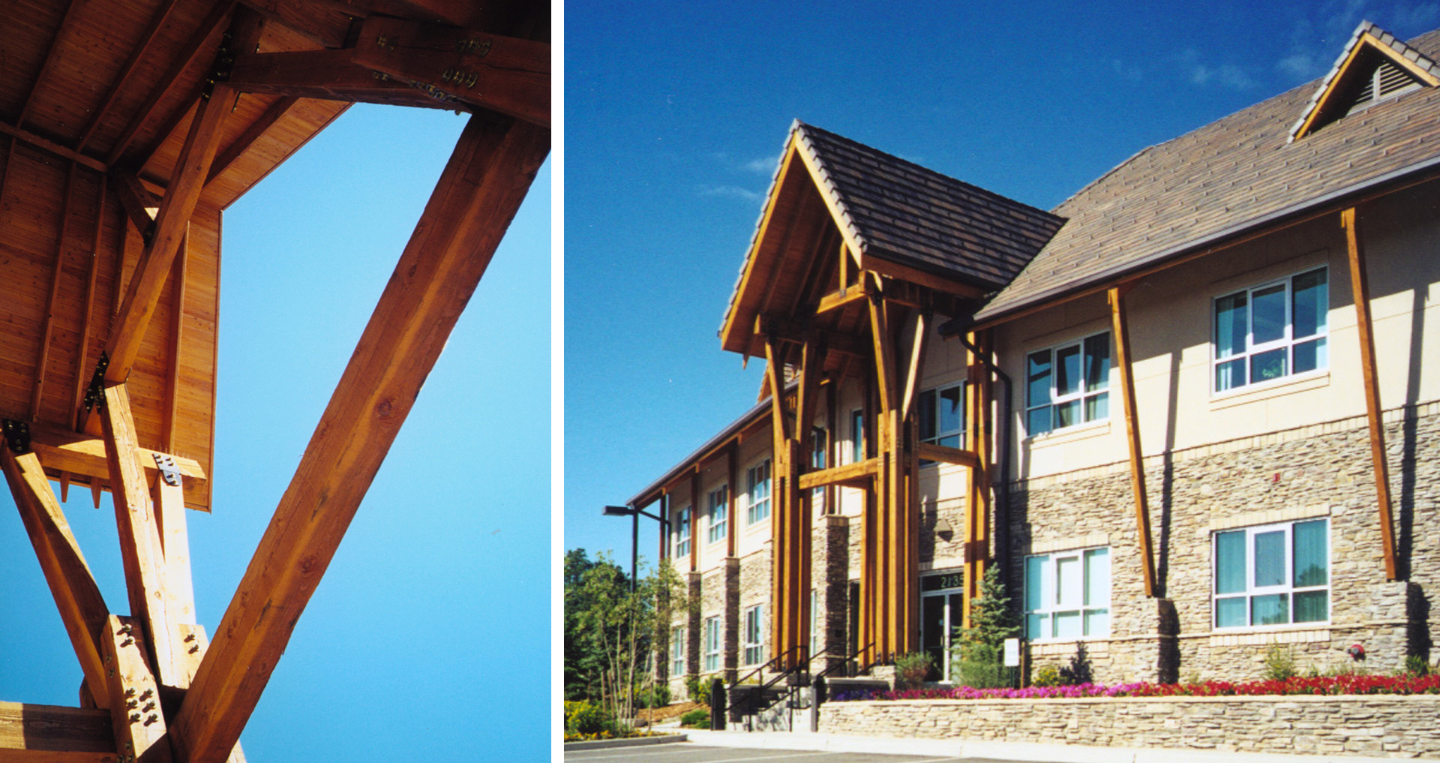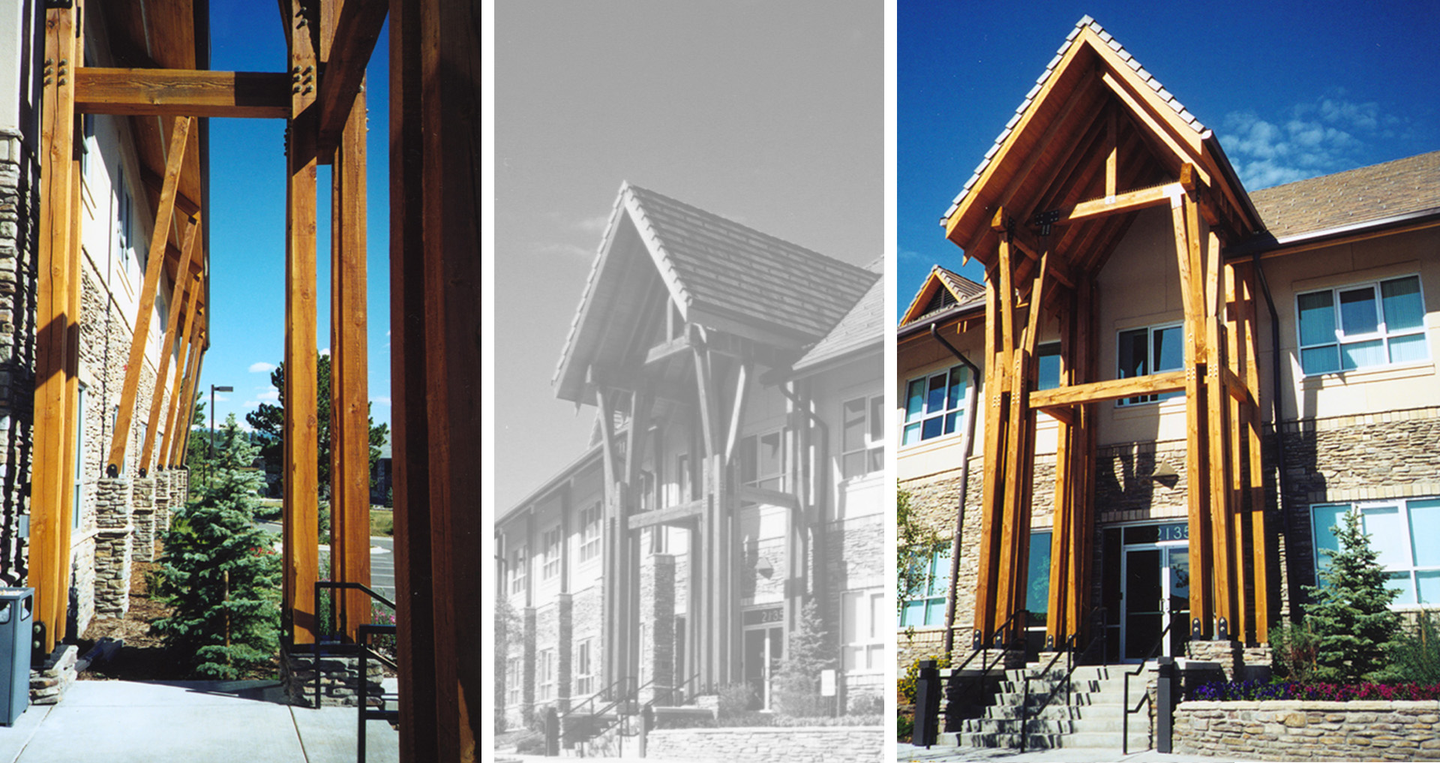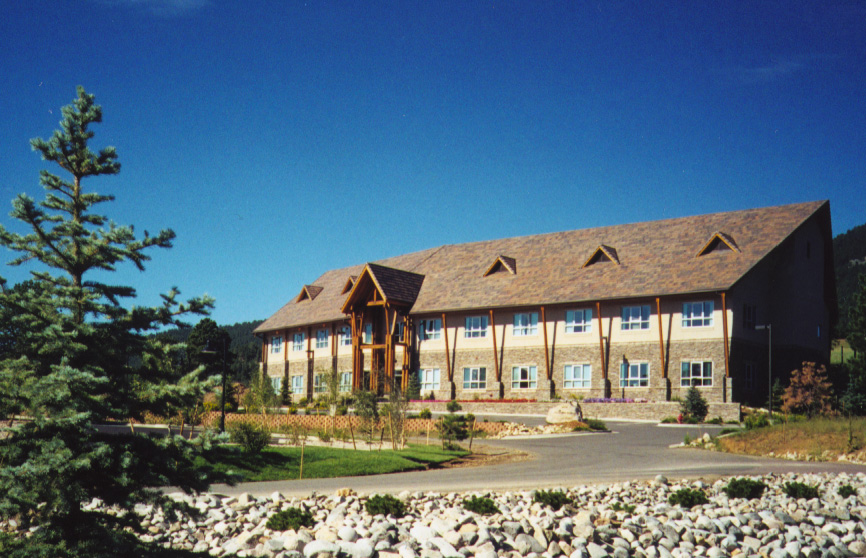



Detailed to reflect the rugged environment of the Rocky Mountains, POH+W Architects’ design of the two-story, office building features heavy timber, cast stone and stucco cladding.
Concept Sketch:

The concrete shingle roof provides aesthetics and performance. The roof material is an appropriate choice as the area receives high winds and is fire resistant. Catamount Construction occupies a portion of the multi-tenant building with space for growth and several other tenants.
Size
20,000-SF
Services
Architecture
Interior Design
Graphic Design
Project Features
Office
Multi-Tenant
Heavy Timber
Content Copyright, All Rights Reserved
POH+W Architects LTD

