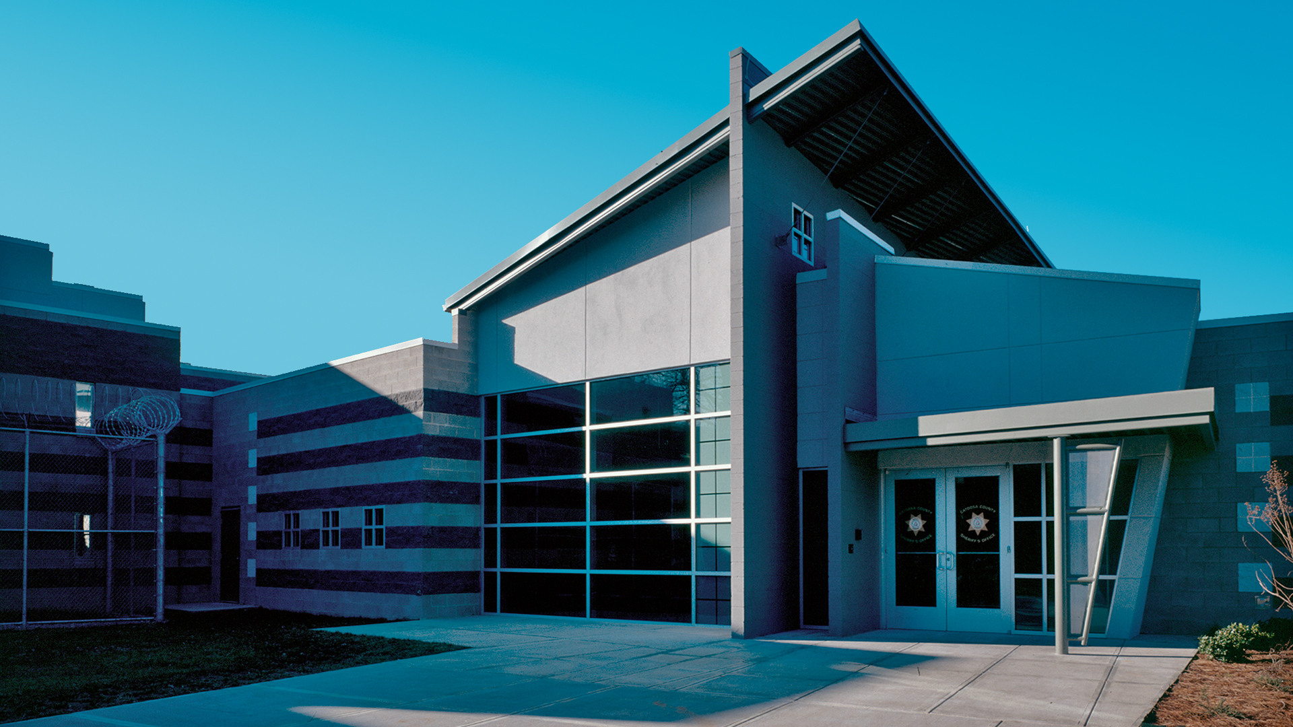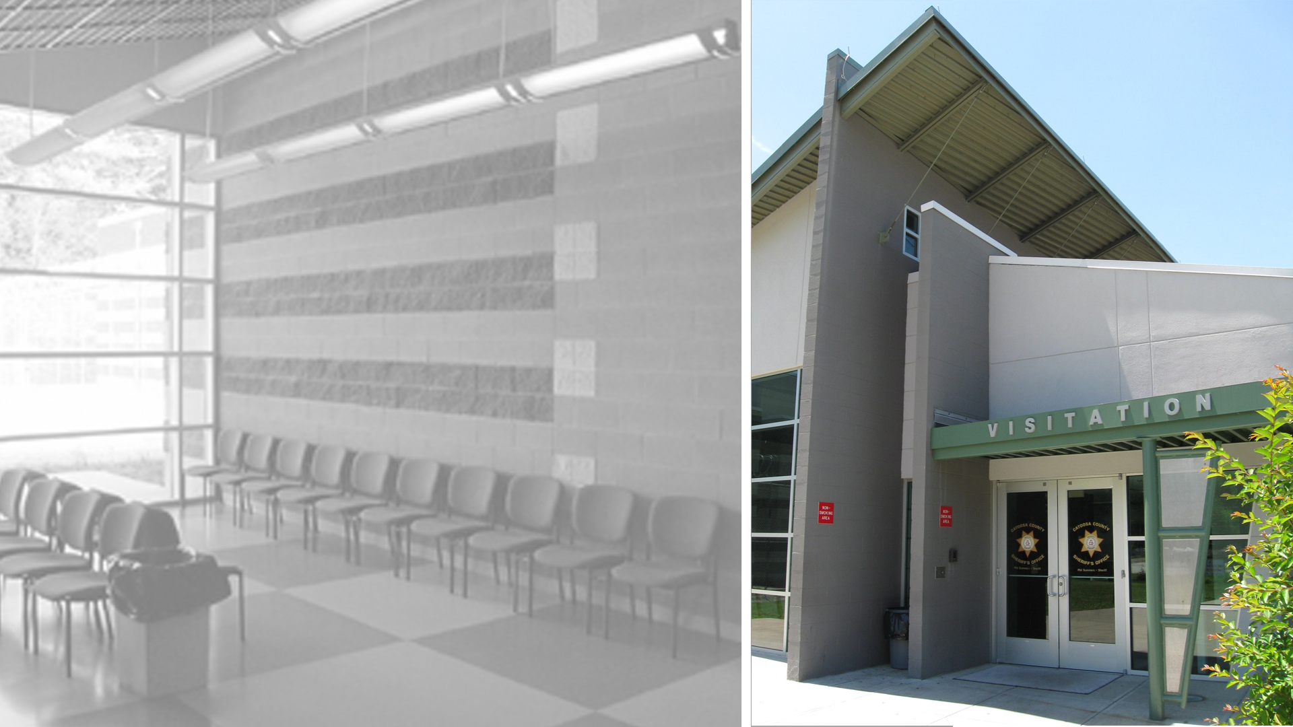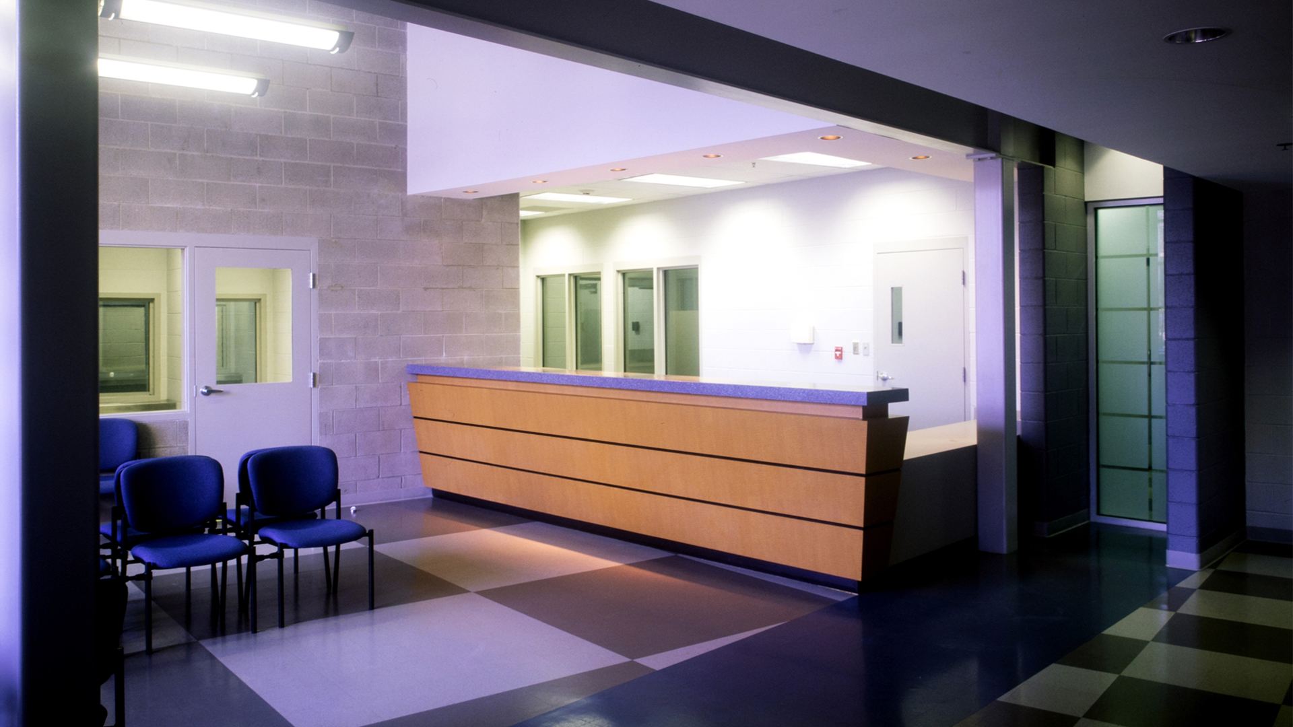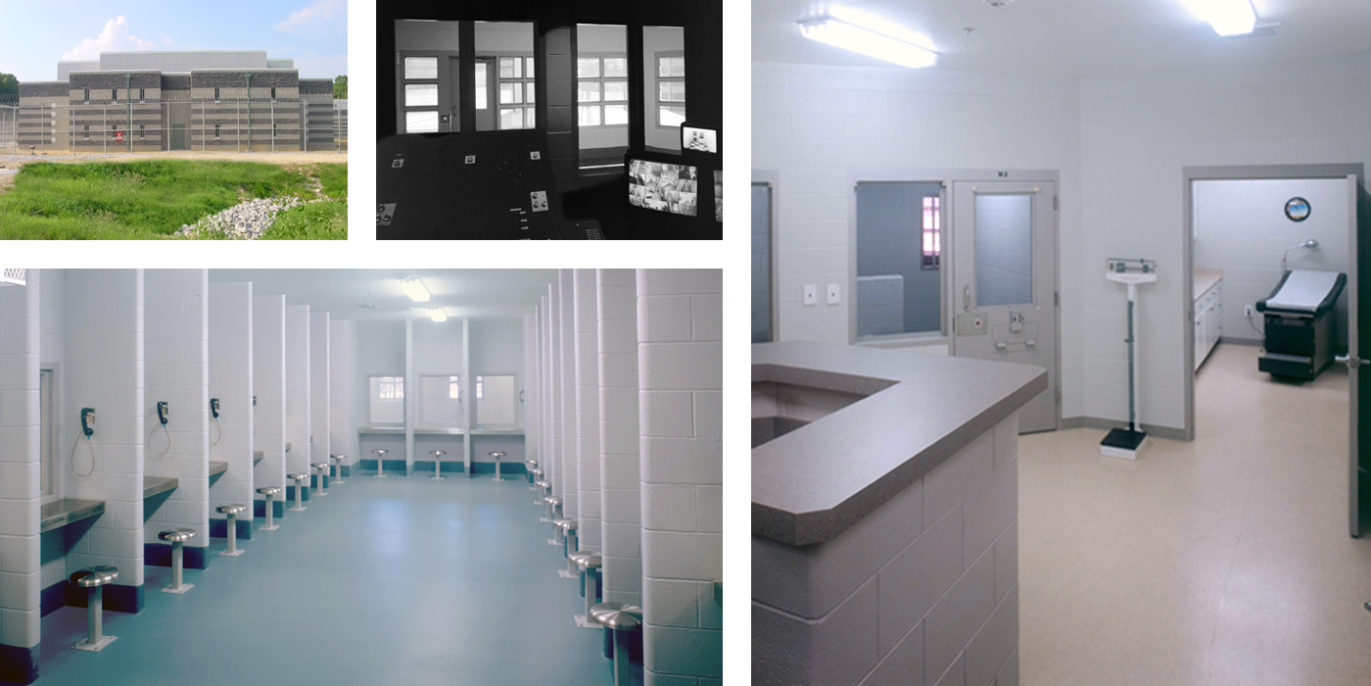



The design solution for Catoosa County Jail features an efficient, two-story modular housing plan. Expandability is embedded in the design with space available for a future third housing pod. The first phase, 248-bed design, features indirect supervision and includes all the common support spaces required for the jail’s maximum future bed count.
Design Sketch:

Efficient office space for the staff was designed with efficiency and flexibility in mind. Central control is positioned to monitor both outdoor recreation on one side during the day and medical beds on the other side at night, thus saving on staffing costs. The housing mezzanines also have enhanced safety features -full-height polycarbonate panels) to prevent self-inflicted falls yet allow clear visibility.
Size
54,200-SF
Services
Architecture
Interiors
Project Features
248-bed
County Jail
Modular Housing Plan
Administrative space
Content Copyright, All Rights Reserved
POH+W Architects LTD

