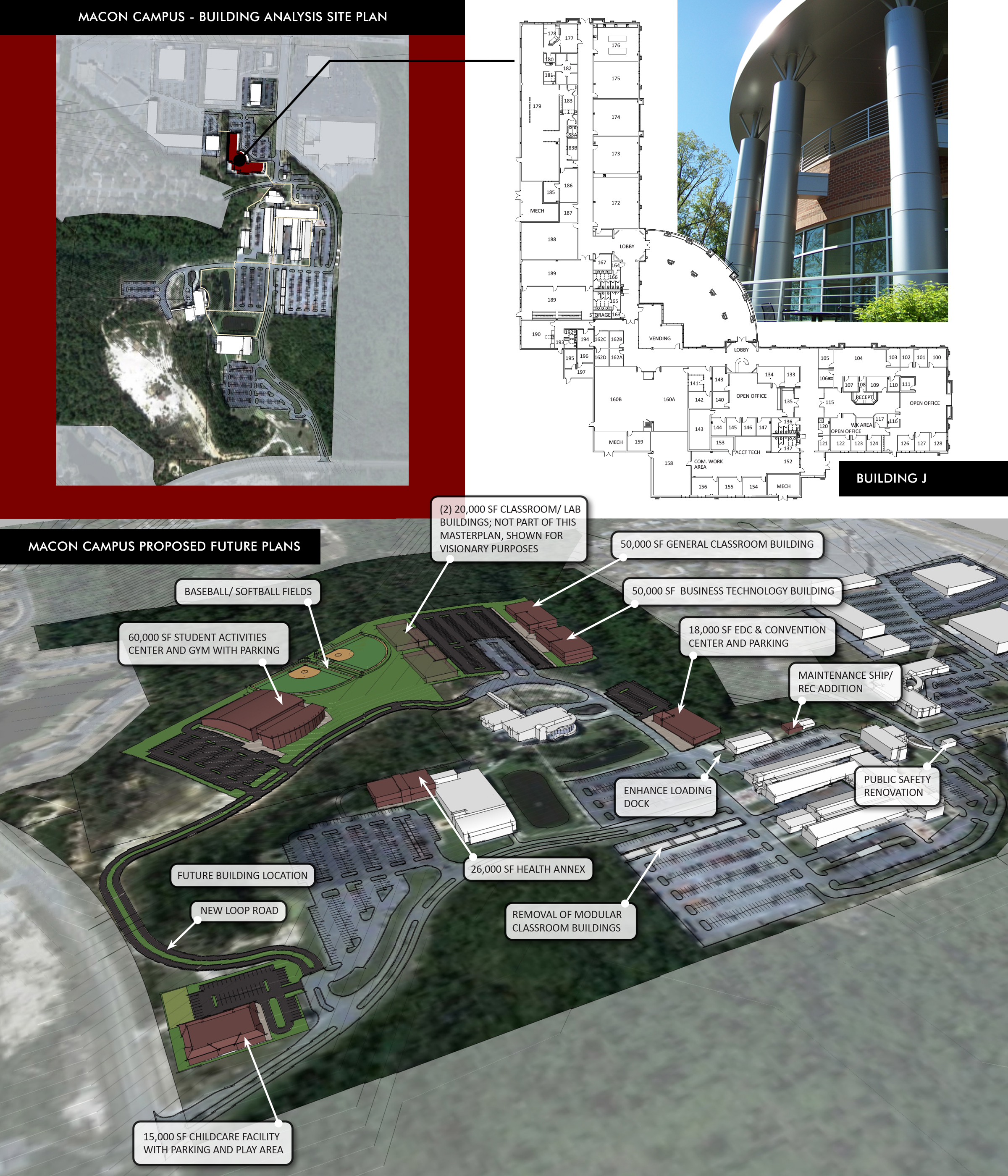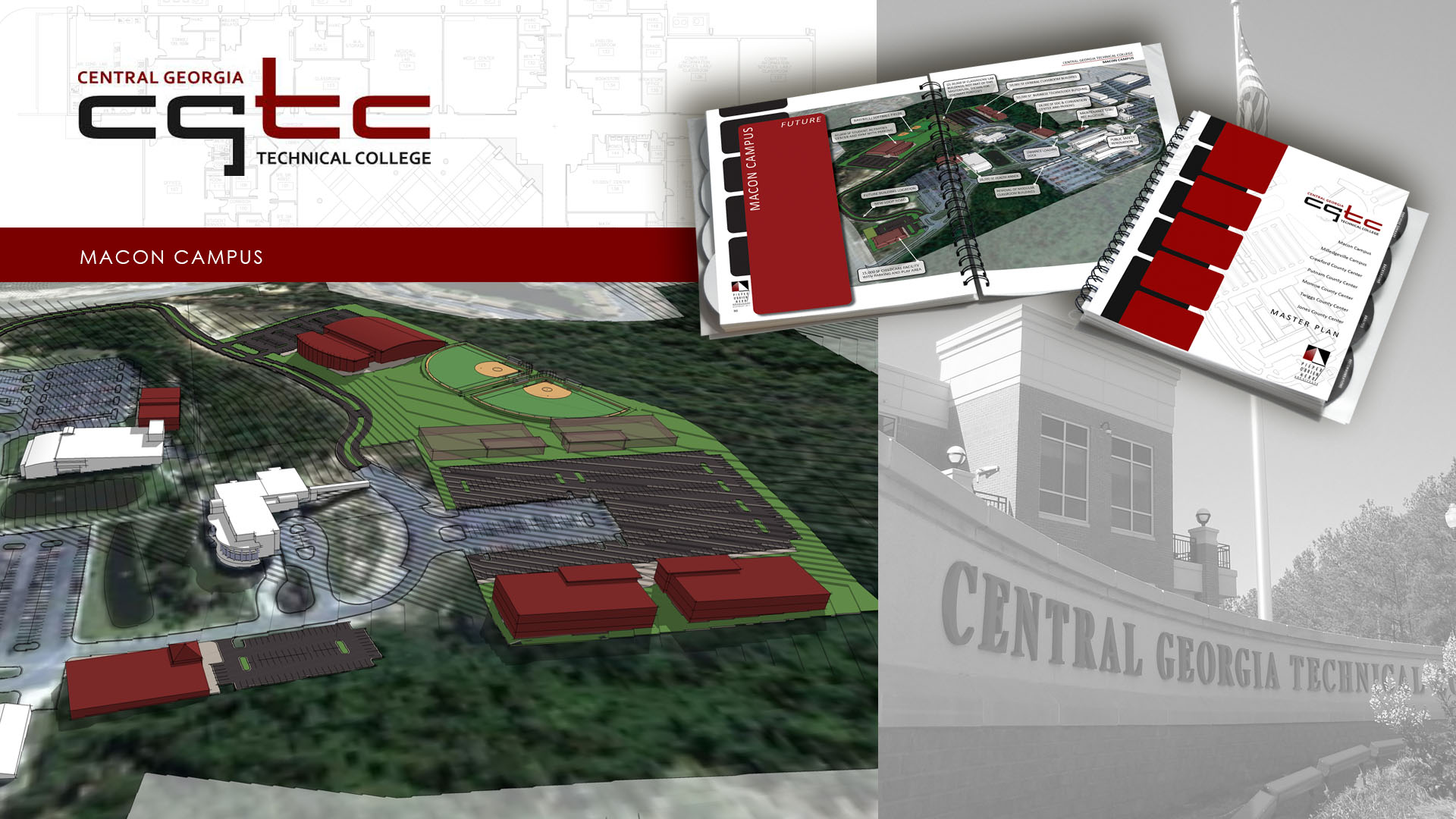
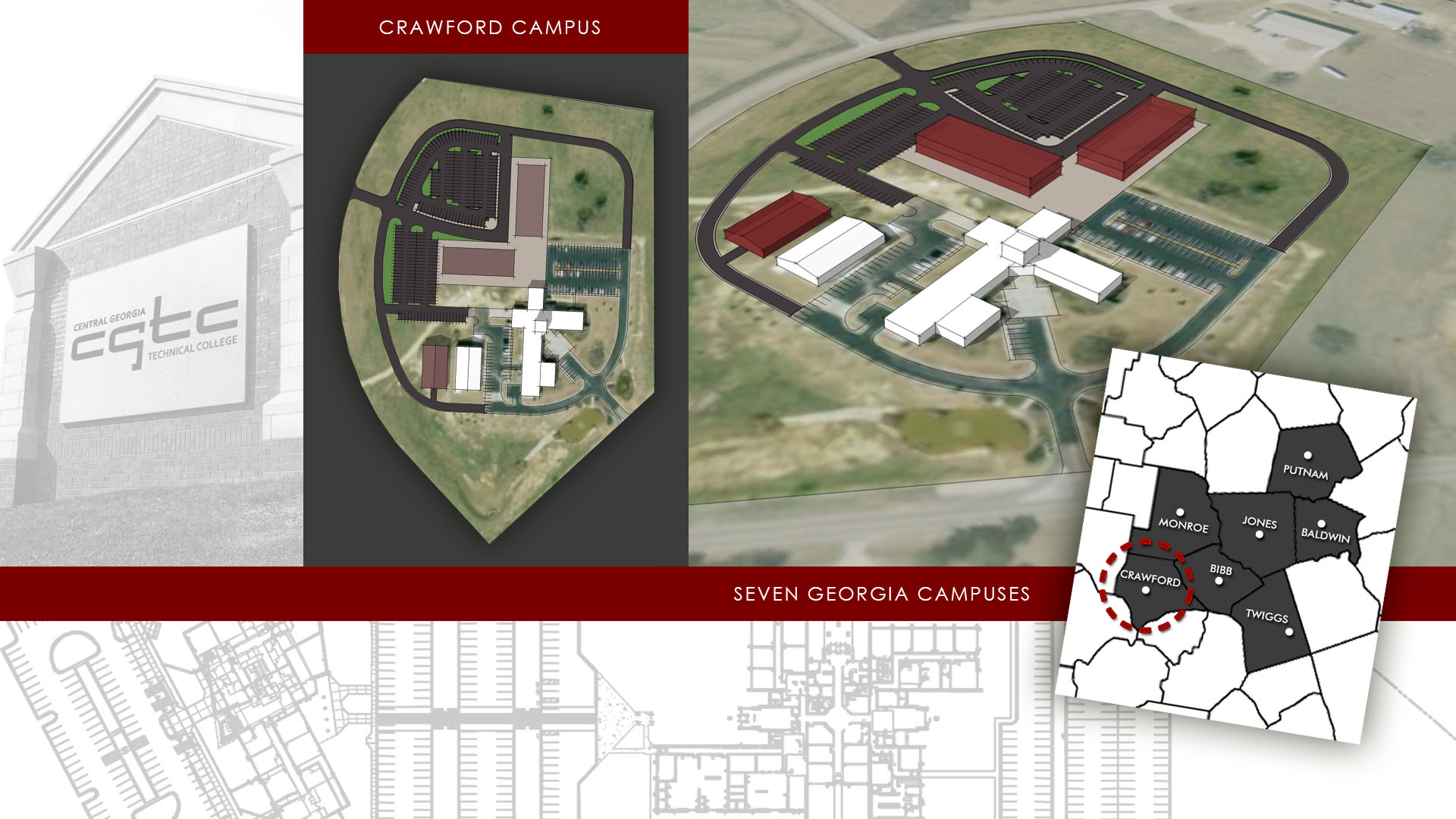
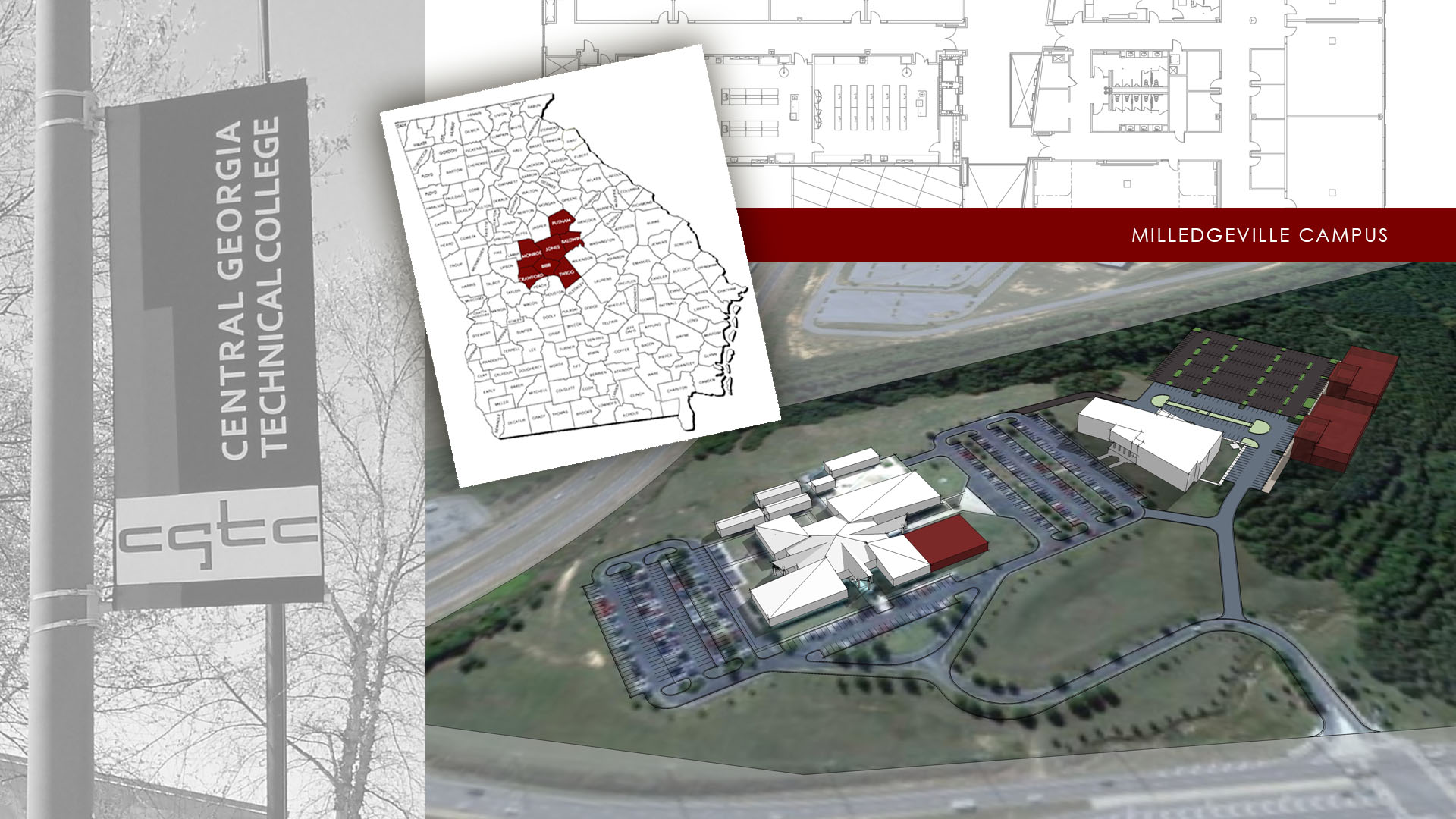

POH+W Architects produced a master plan for each of the seven campuses for Central Georgia Technical College (CGTC). The purpose was to establish the guidelines for developing environments that support, enhance and inspire students, faculty and staff to achieve the academic mission of the College. The Master Plan defines the vision for the future and provides a framework for making strategic and tactical decisions by balancing physical, functional and financial requirements.
CGTC's Master Plan Book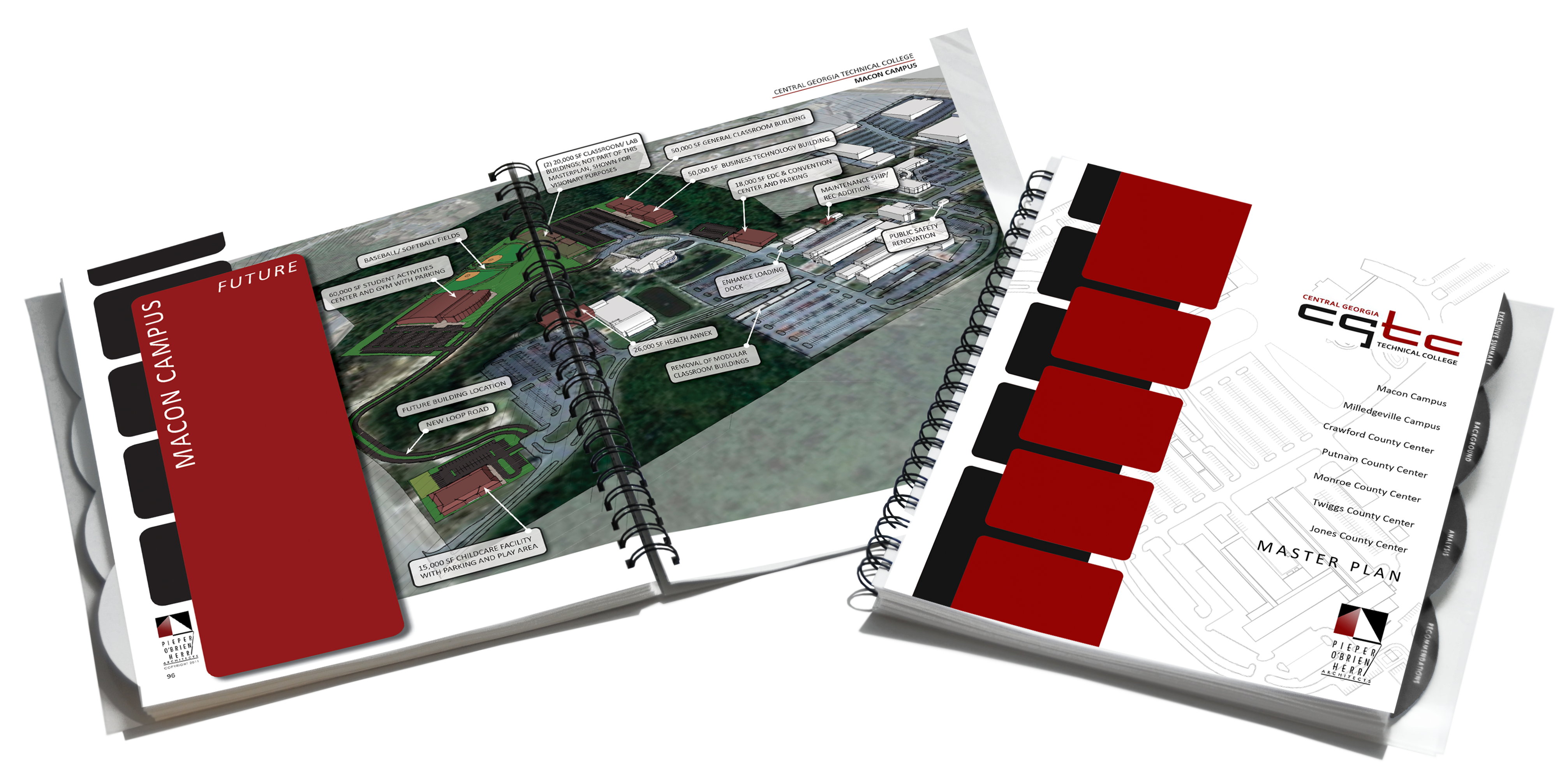
The master plan consits of a history of the college, an overview of existing conditions, building analyses, floor plans, renderings, and proposed future renovation and expansion plans for each campus.
The intent of the building analysis is to inventory each campus in terms of both site and building. Each campus is reviewed using a prescribed set of topics and will identify areas to focus improvements. Also, each building will be illustrated and will provide key information relative to that building. Each master plan concludes with a list of recommendations and proposed enhancements.
Size
Seven Campuses:
Baldwin
Bibb
Crawford
Jones
Monroe
Putnam
Twiggs
Services
Architecture
Interior Design
Graphic Design
Master Planning
Project Features Across All Campuses
Improved Vehicular Circulation
Improved Pedestrian Circulation
Enhanced Public Safety and Security
Effective Information Management System
Similar Program Types Clustered Together
Campus Signage System
Campus Beautification Landscaping
Content Copyright, All Rights Reserved
POH+W Architects LTD
