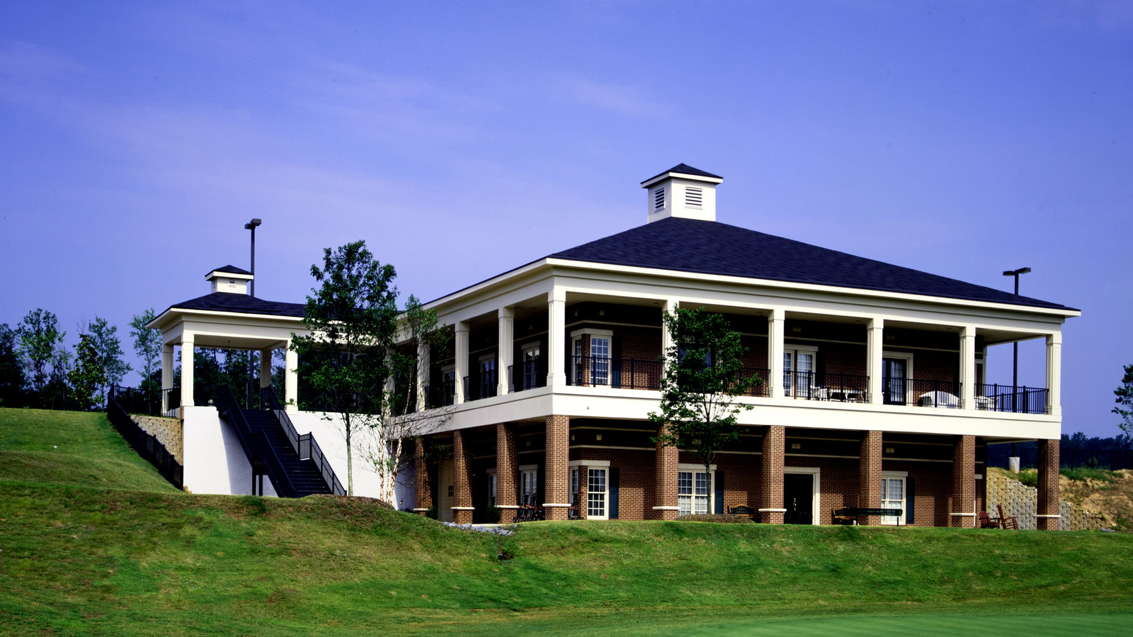
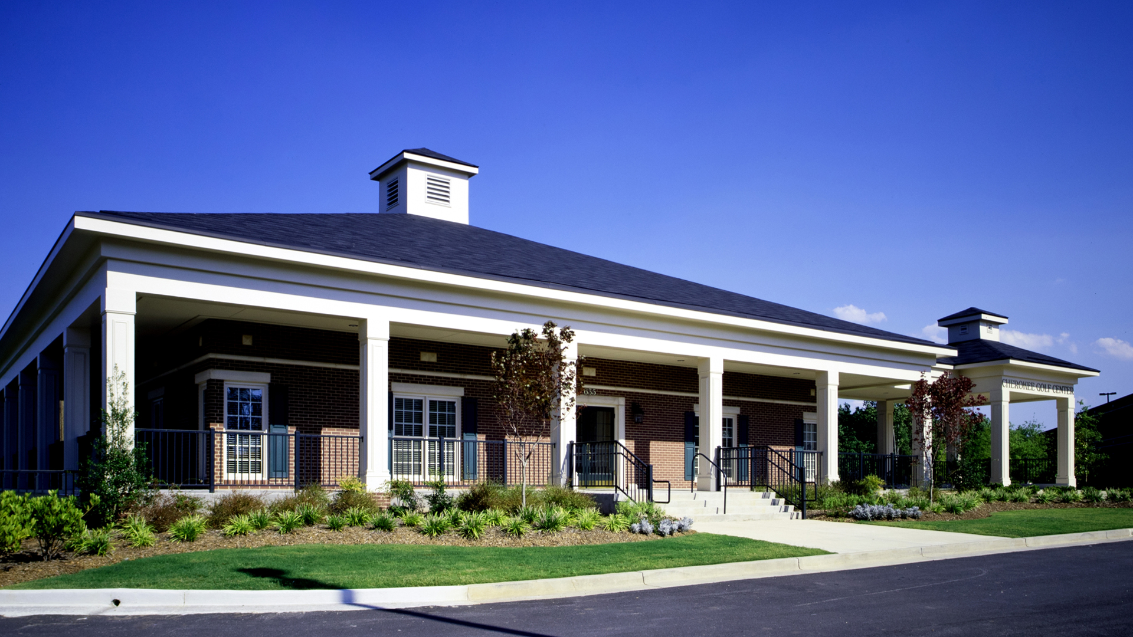
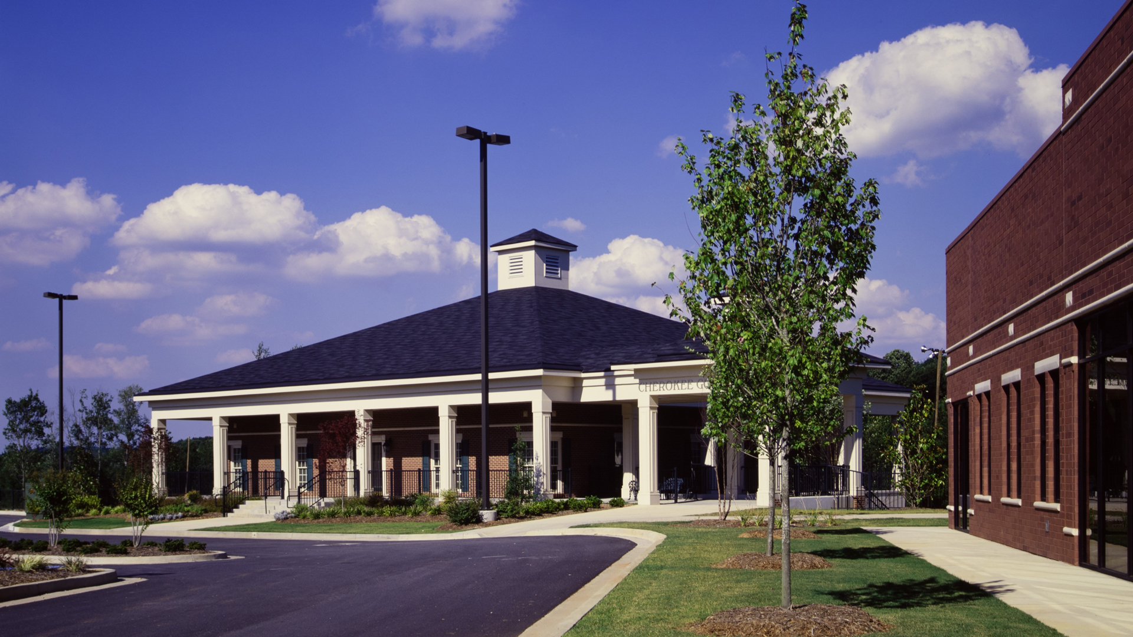
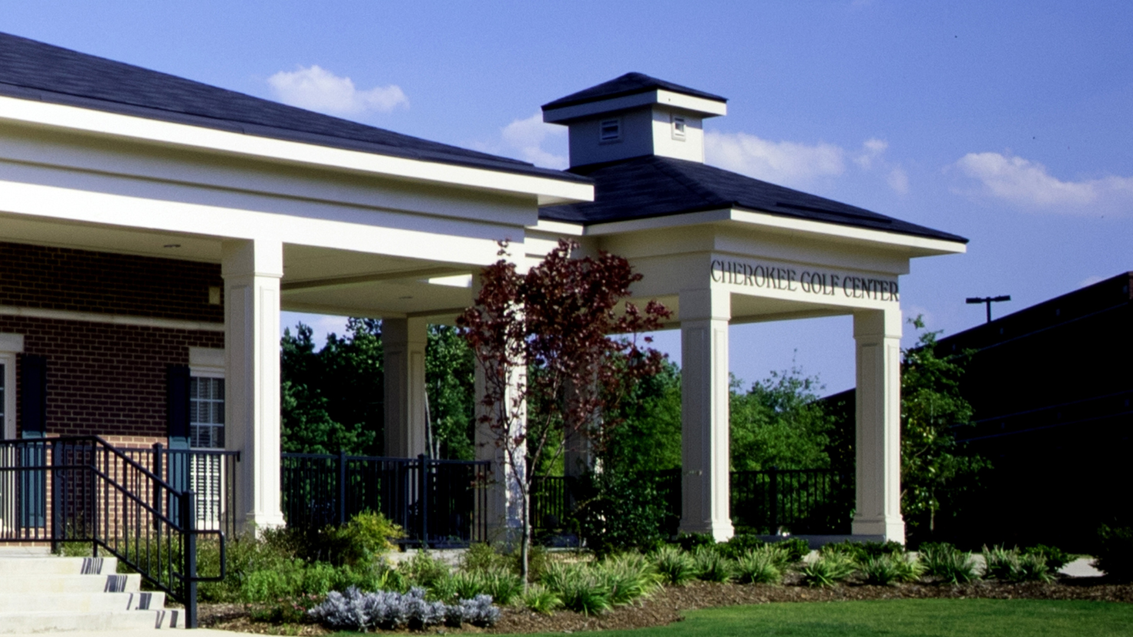
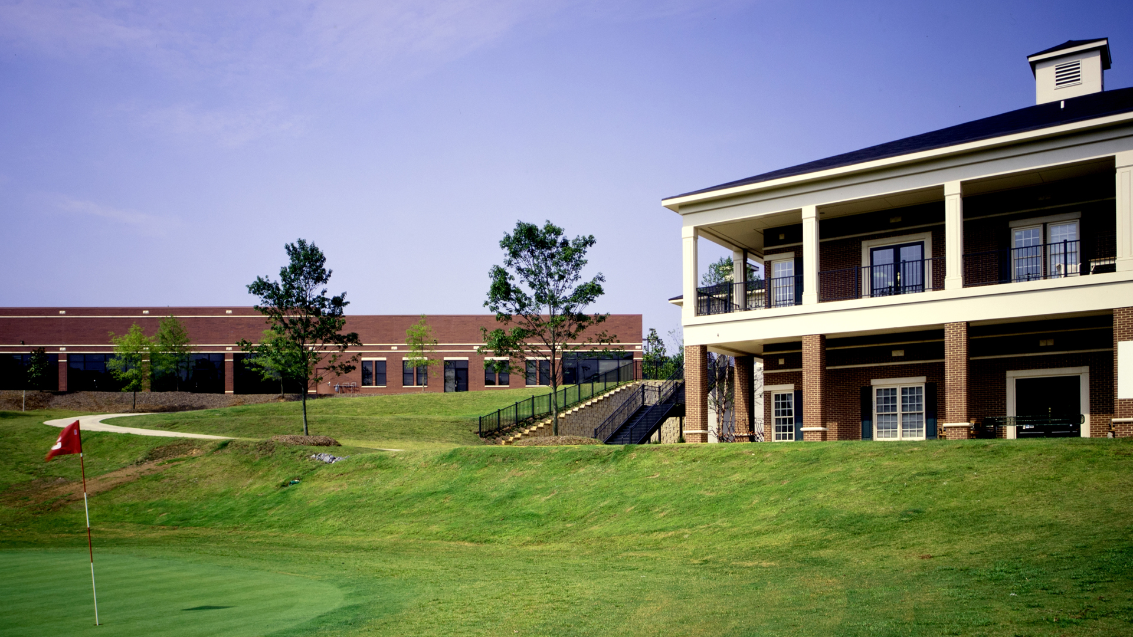

POH+W Architects designed a golf club house for a small par three golf course and driving range. Located within an office park, the challenging site required a two-story entrance on the upper level. The upper level was designed for office and event space while the lower level houses the pro shop. The wrap around balcony was designed to offer optimal views of the course.
Content Copyright, All Rights Reserved
POH+W Architects LTD
Photography; John Williams and
POH+W Architects LTD
