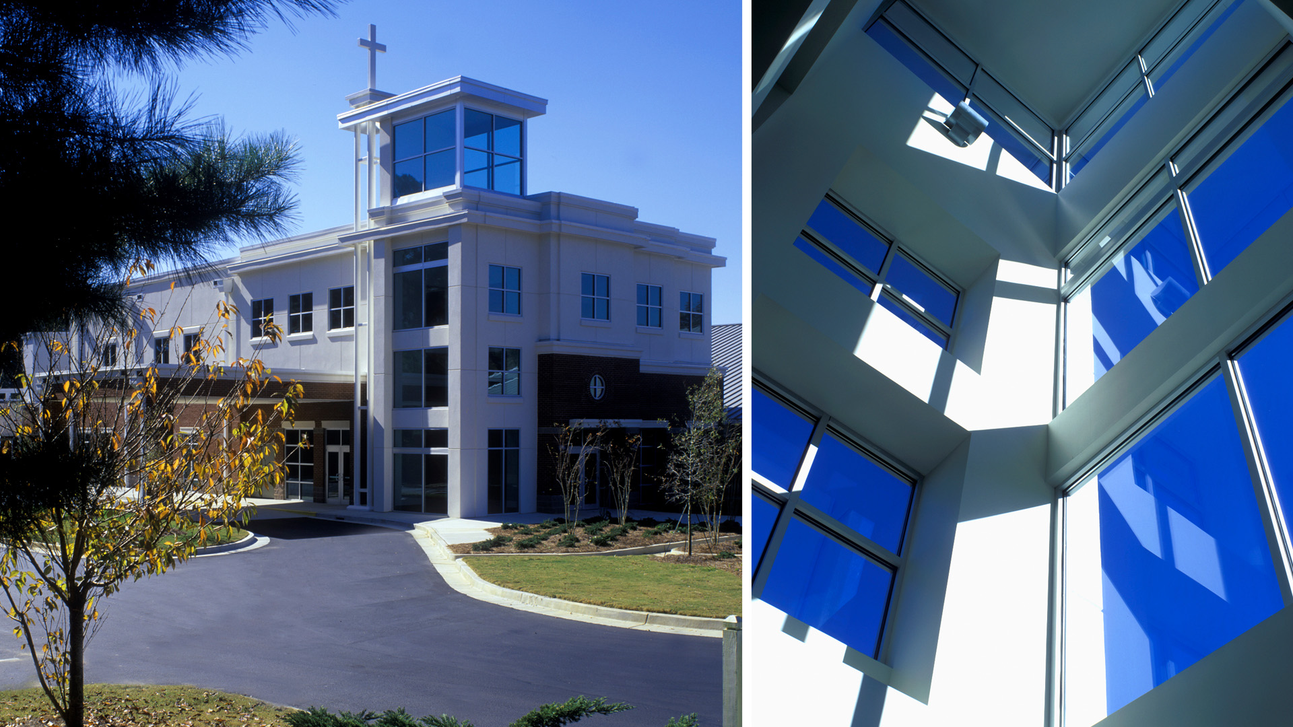
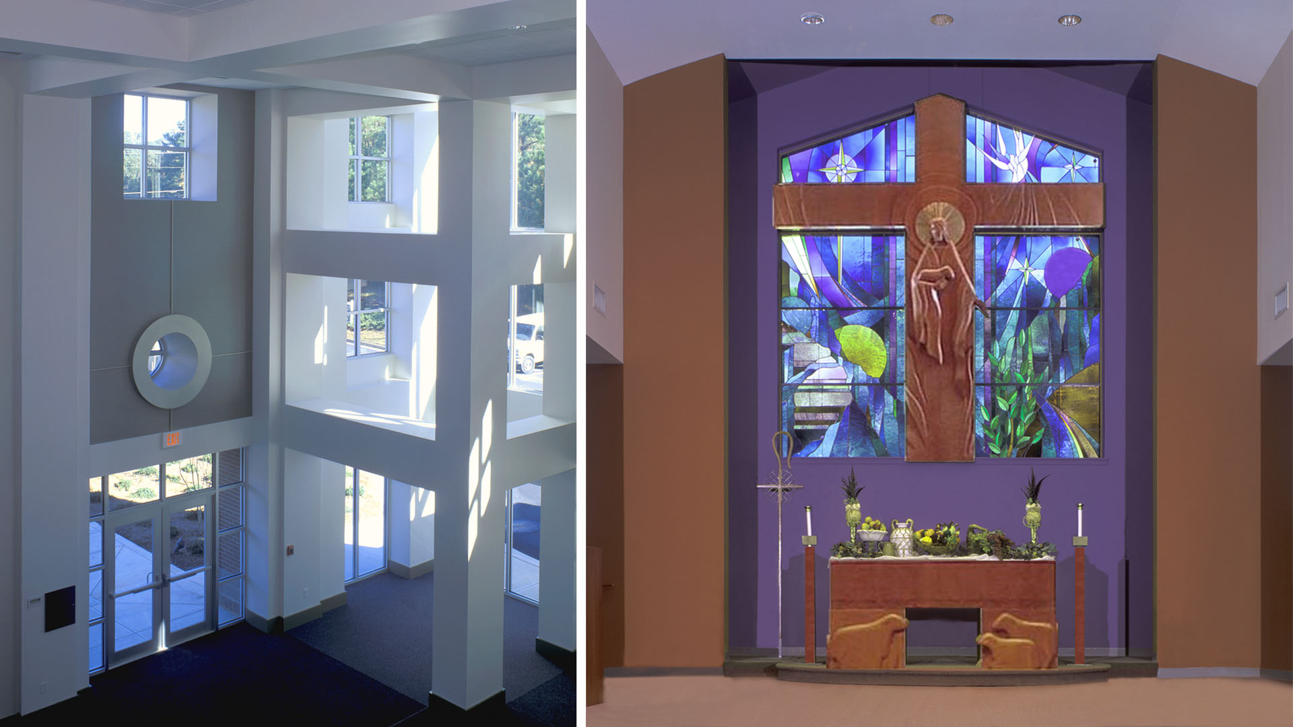
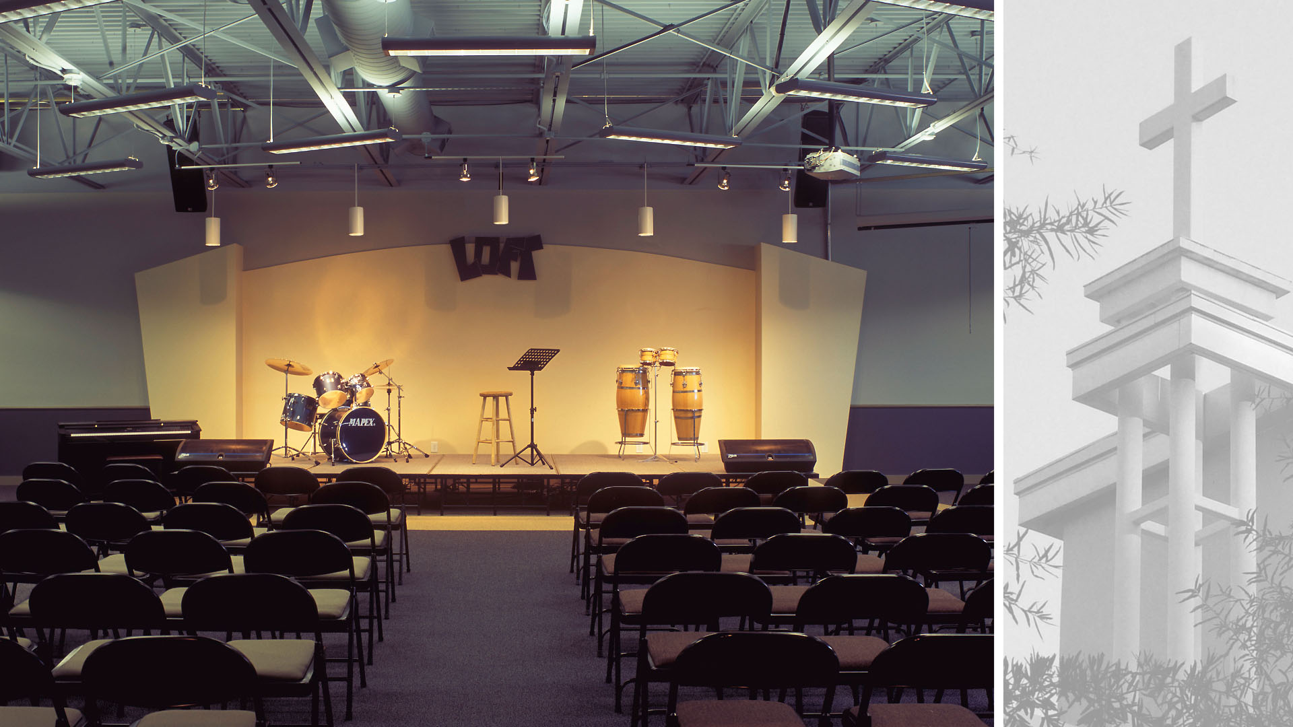
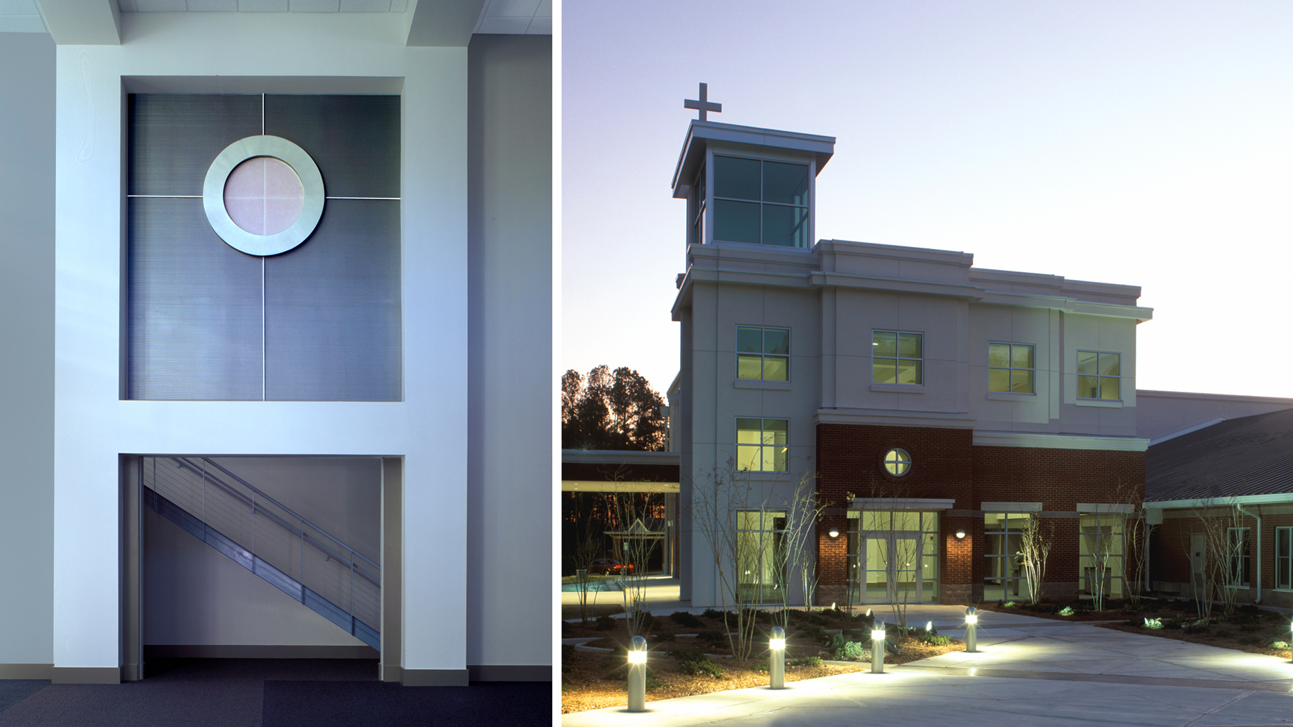

POH+W Architects designed a two-story addition for Christ The Shepherd Lutheran Church to expand and meet their growing ministry needs. Positioned to create a new image from the street, the contemporary design is anchored by a tower entrance. An inviting lobby creates space to interact before entering the new Fellowship Hall. The compact site required the youth worship space, called the Loft, to be placed over the fellowship hall, on the second floor. Clever acoustical engineering made these two sound generators good neighbors. The two-story project doubled the size of the former facility.
Concept Sketch:
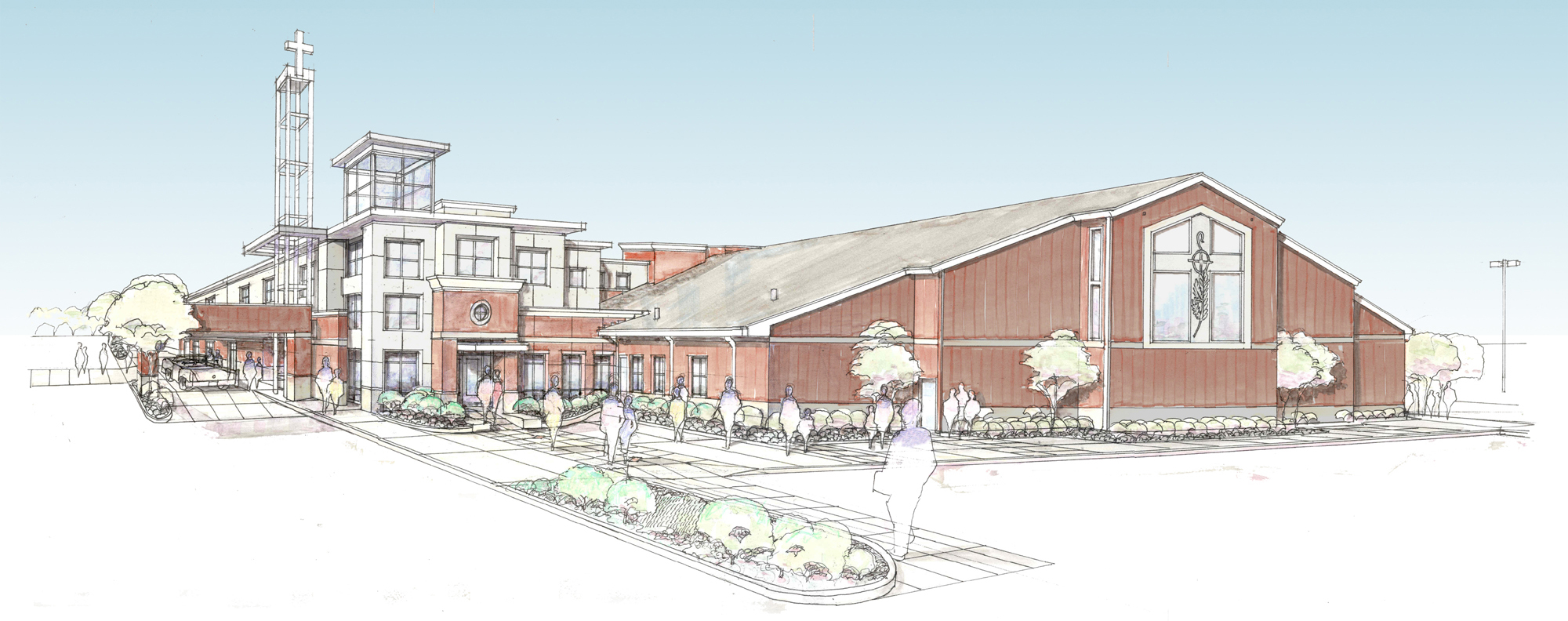
Size
30,000-SF Addition
Services
Architecture
Interior Design
Graphic Design
Project Features
Lobby
Fellowship Hall
Classrooms
Offices
Kitchen
Choir
Drama Room
Youth Worship
Maser Planning
Content Copyright, All Rights Reserved
POH+W Architects LTD

