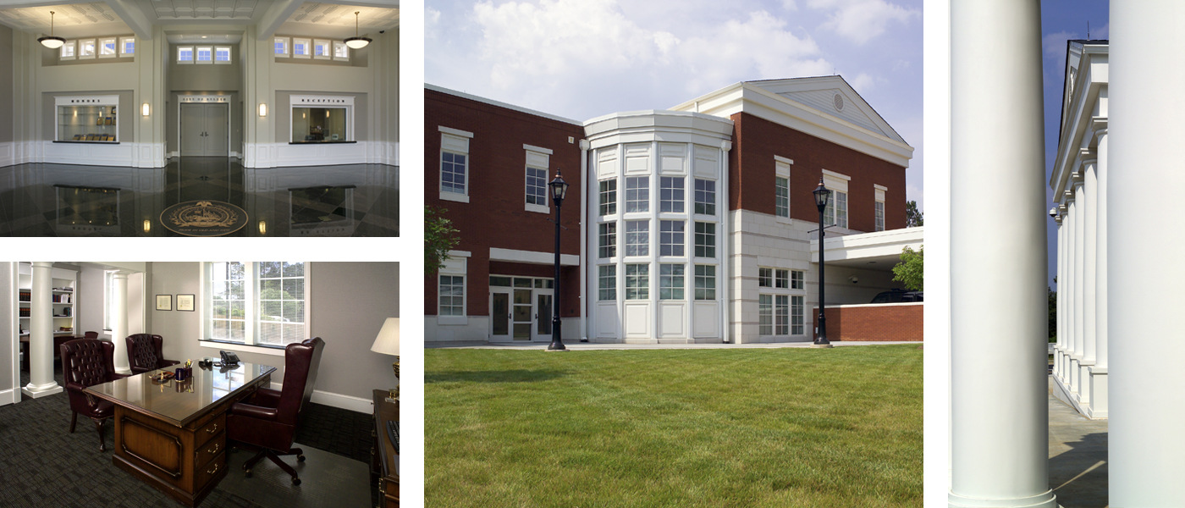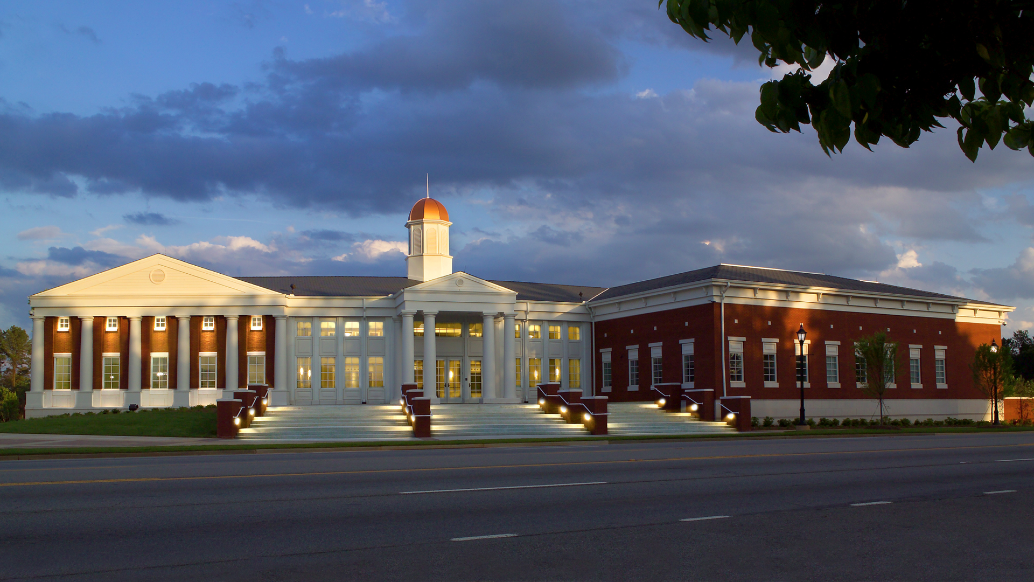
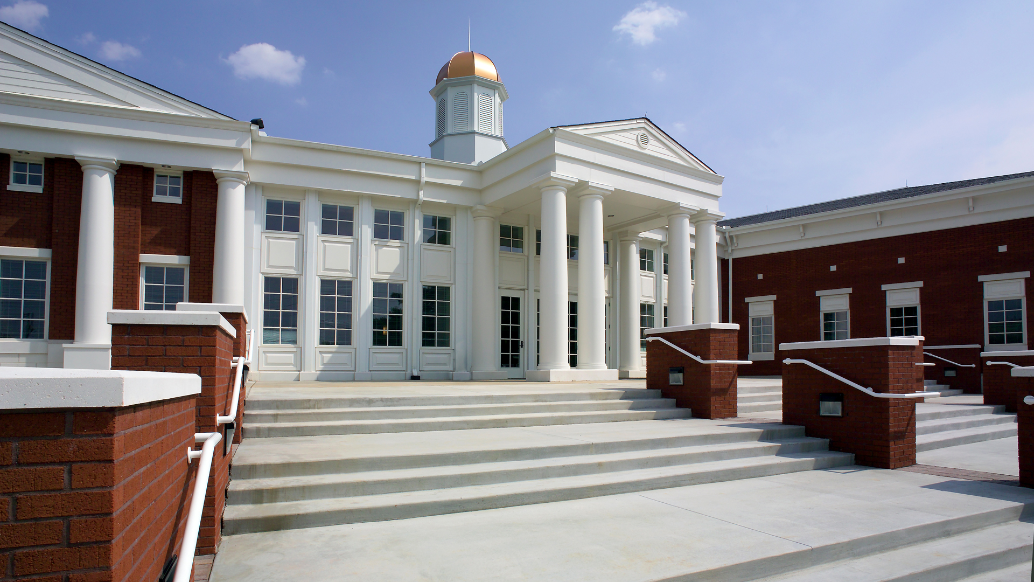
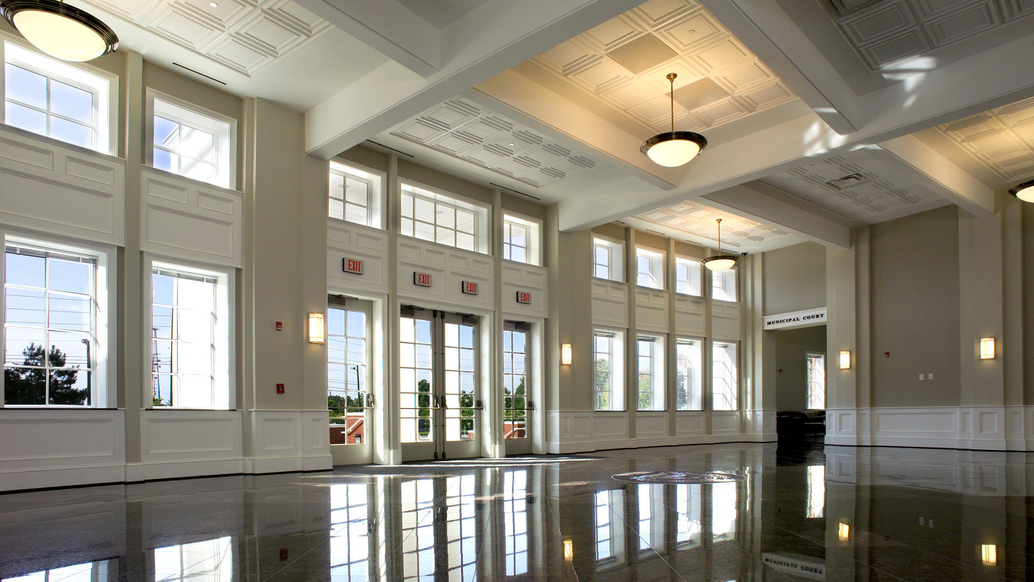
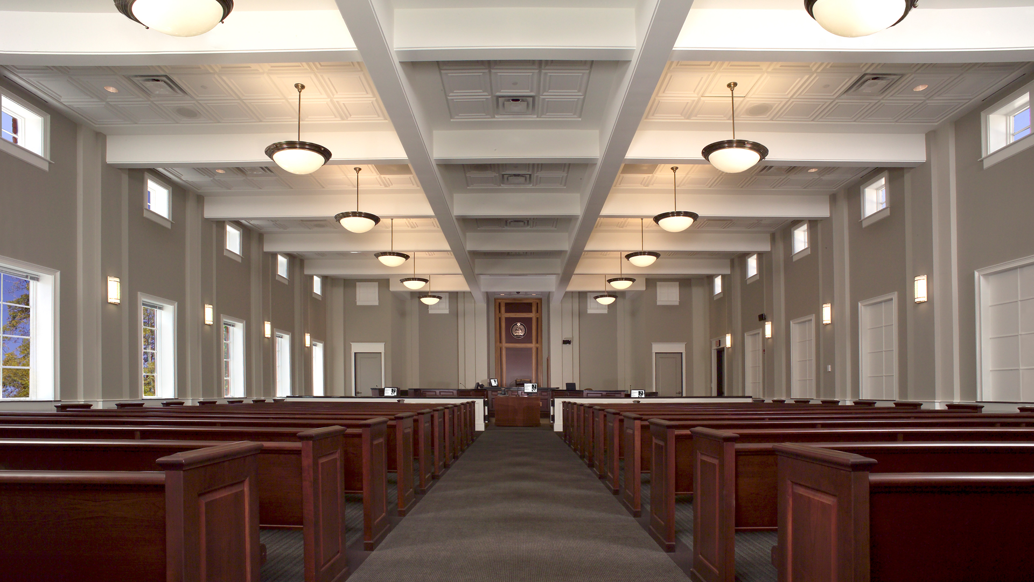
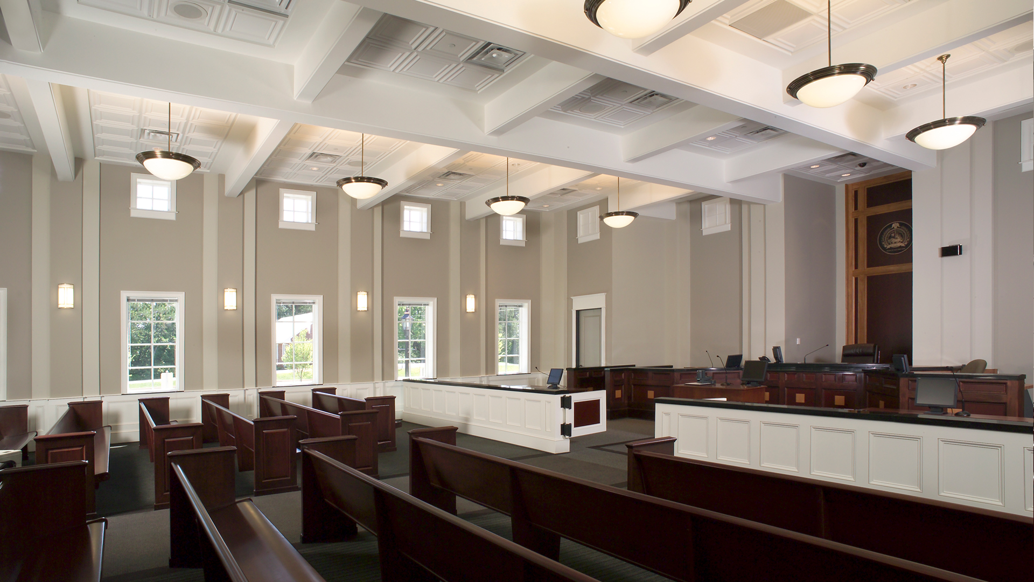


While the Police Department and Municipal Court share a common lobby, POH+W Architects designed an exterior to give each function its own visually independent identity. The multi-use complex is connected with the impressive glass windows daylighting the lobby. The traditional presentation is consistent with the values of the small southern town.
The enormous, 250-seat daylit courtroom, allows for the Chief Judge and Court Administrator to efficiently adjudicate cases of alleged violations of local ordinances. Adjacent to the courtroom are the judge's chambers, probation and solicitor’s offices. Visitor’s circulation is restricted and tightly controlled.
Concept Design Sketch:

The Police Department design includes a special firearms training facility, where a sophisticated computer system virtually re-creates unlimited, real-world, situations that officers regularly face. This type of training effectively supports marksmanship and judgmental training needs of the department. Crime and photo labs were designed for and positioned for the investigators. A covered vehicle sallyport with adjacent holding areas, interview rooms, break room, locker rooms with showers are efficiently organized for the officers.
Size
41,500-SF
Services
Architecture
Interior Design
Graphic Design
Project Features
Municipal Court
Municipal Court Judge
Police Department
Firearm Training Simulator
Award
Design Build Institute of America - Southeast Chapter - Best Design Build Project Award
Design Build Institute of America - Best Project - Public Sector Buildings under $15 million
Content Copyright, All Rights Reserved
POH+W Architects LTD
Photography; John Williams and
POH+W Architects LTD
