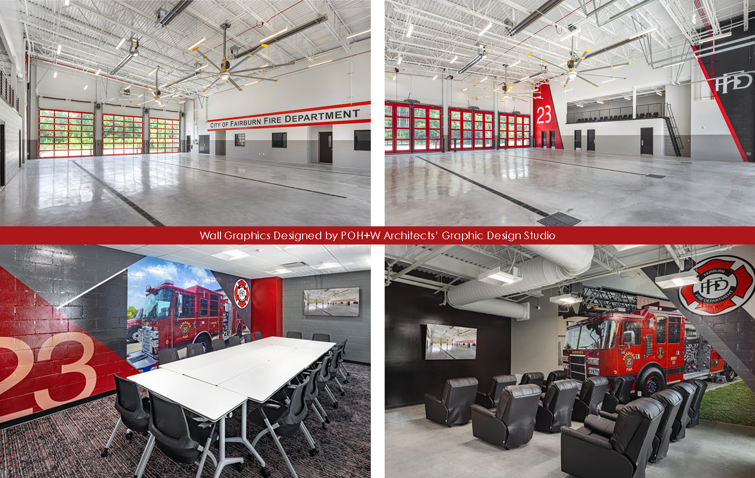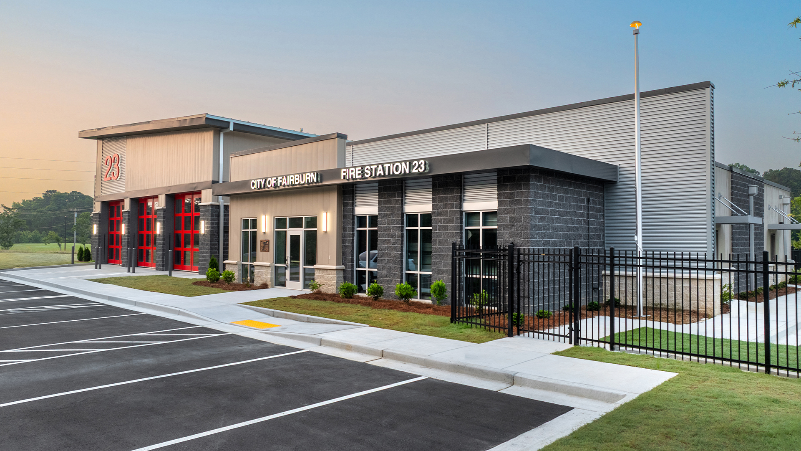
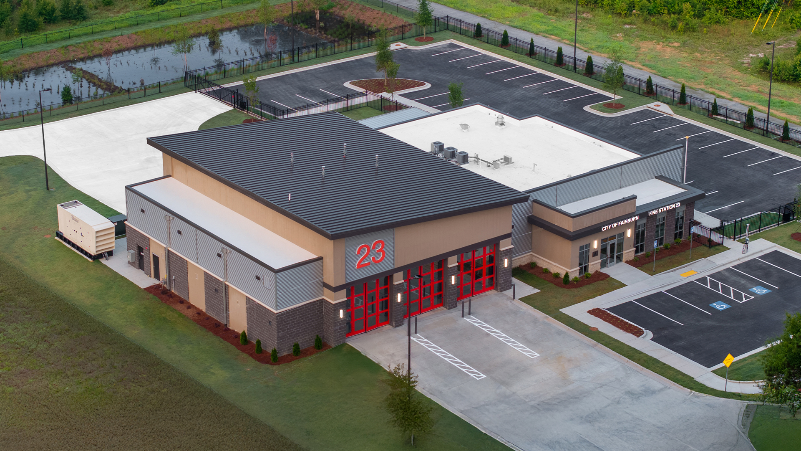
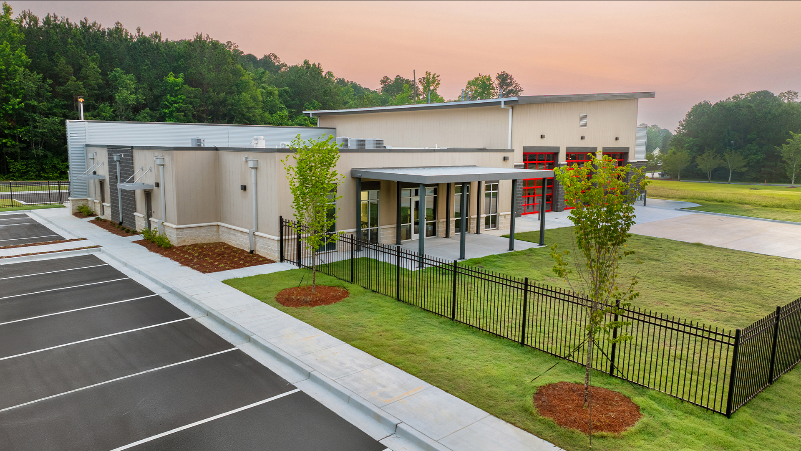
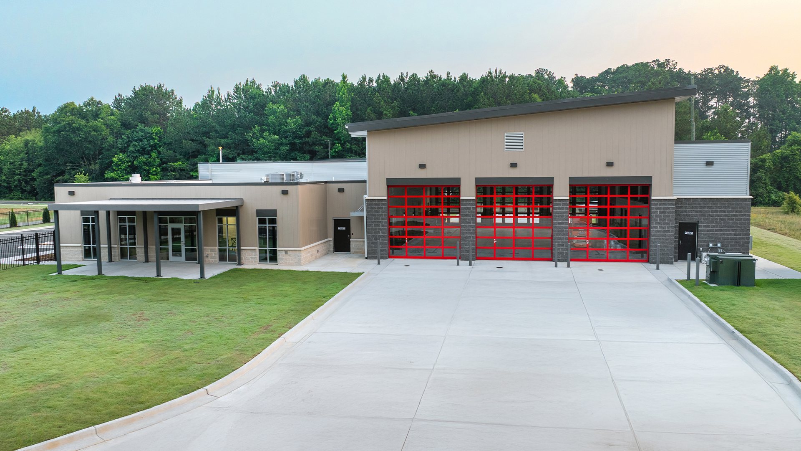

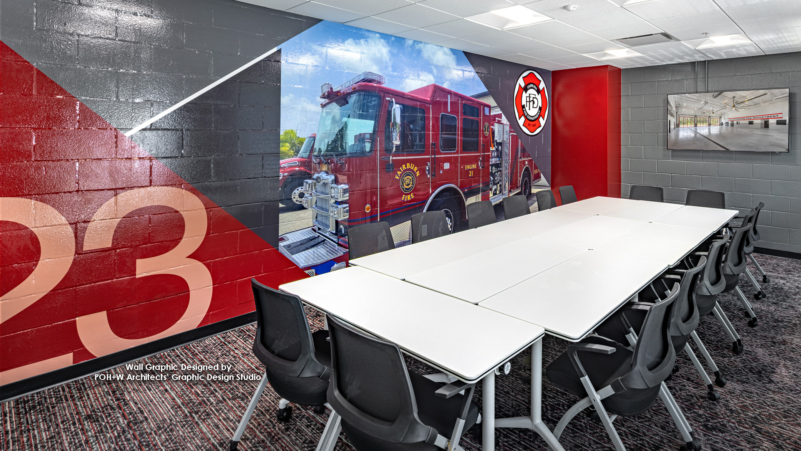
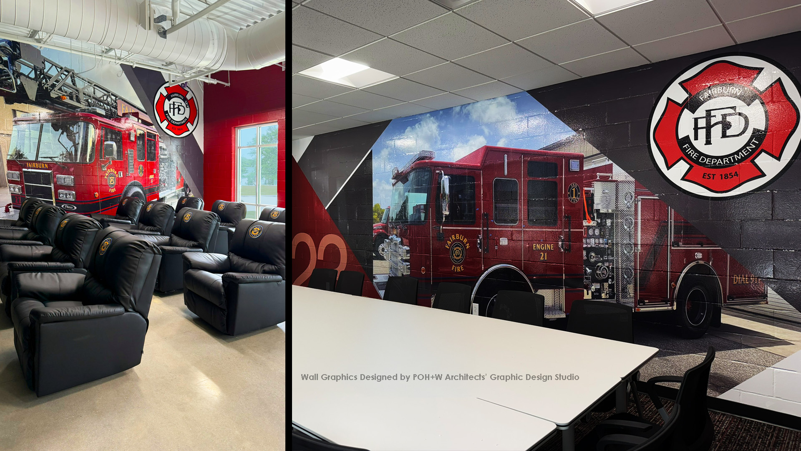
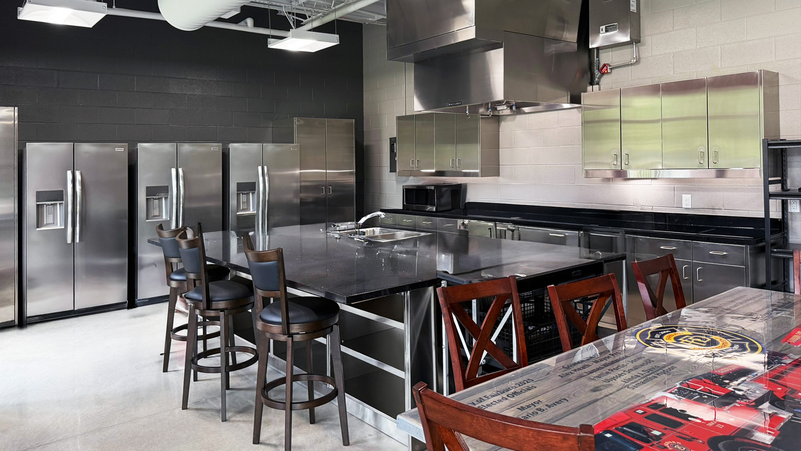
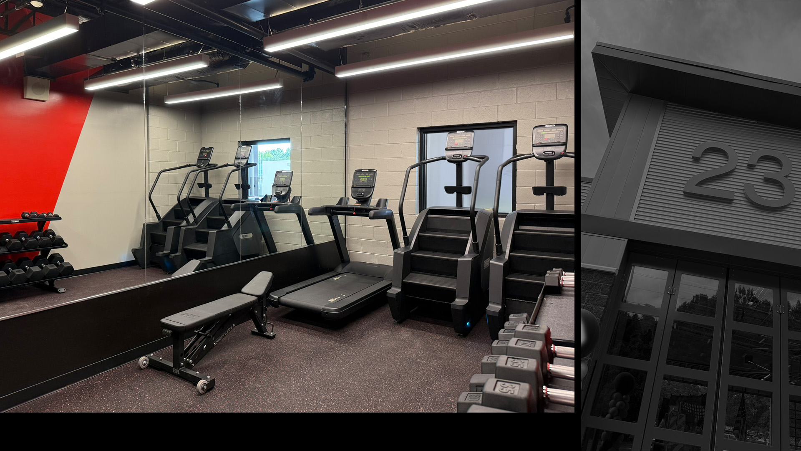
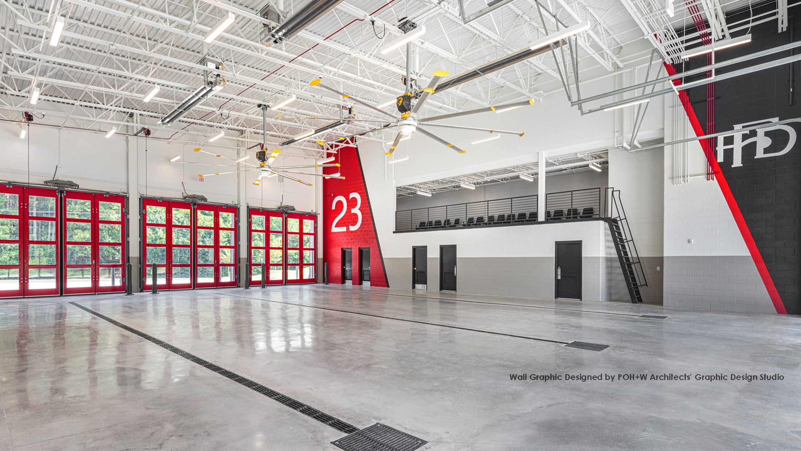

POH+W Architects provided full design services for the new Fire Station #23 in the City of Fairburn, GA, a landmark project as the first fire station and public safety development built by the City in more than two decades. This modern, 10,000-square-foot, single-story facility was thoughtfully designed to enhance operational efficiency while creating a welcoming, community-oriented environment for the firefighters who serve the growing population.
Concept Rendering:
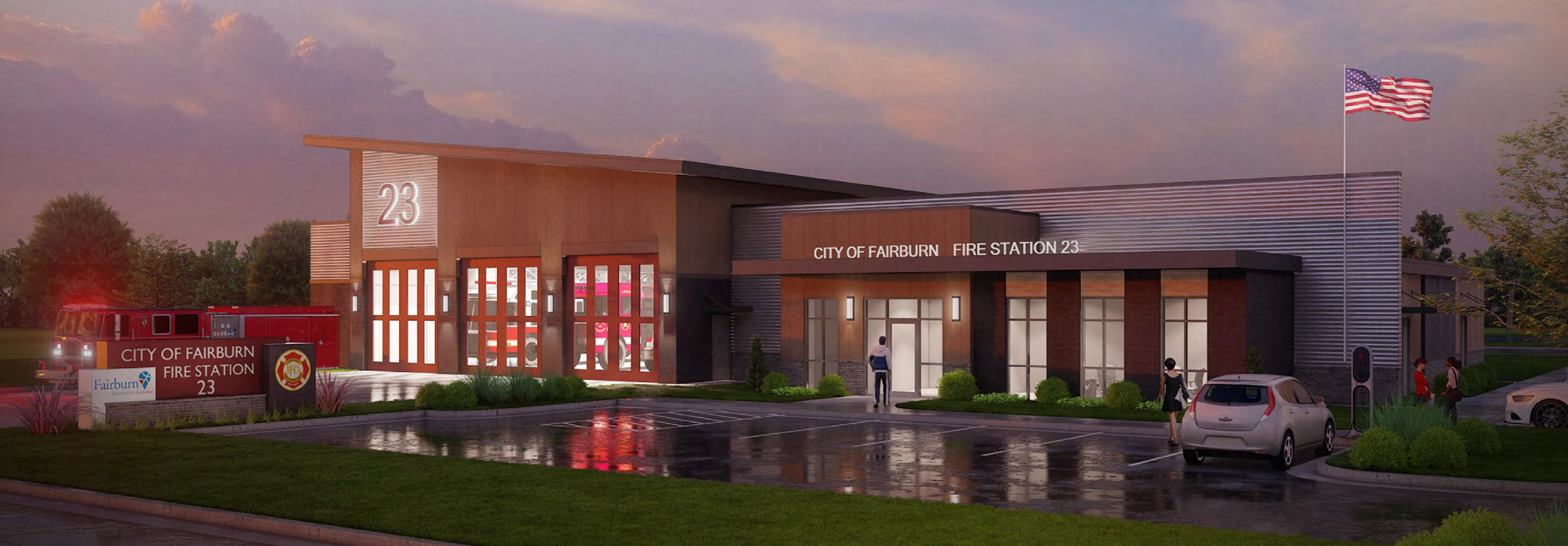
The design embraces a contemporary architectural language that balances sleek metal panels with the warmth and permanence of traditional masonry, reflecting both progress and connection to its suburban setting. The bold apparatus bay takes center stage with tall, red bi-parting doors that showcase the fire equipment inside, symbolizing readiness and transparency. In contrast, the adjacent living quarters are scaled lower, offering a more approachable, human presence that strengthens the station’s relationship with the neighborhood.
Concept Sketches:
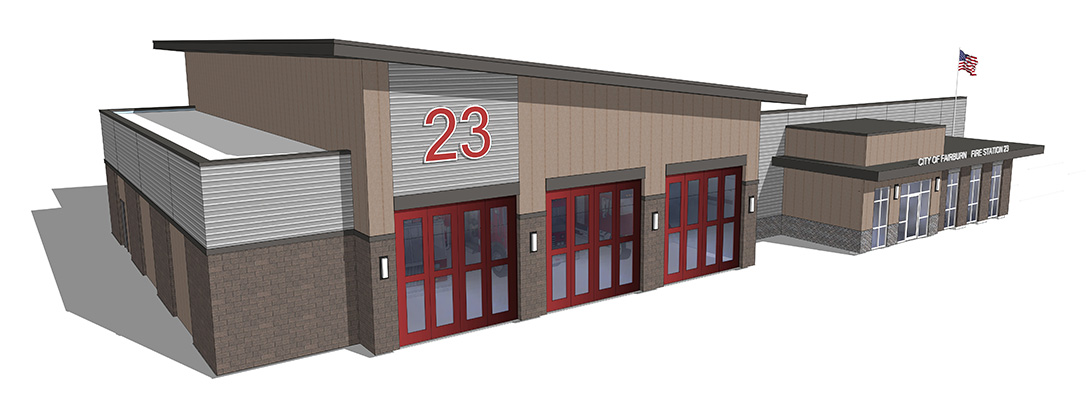
Inside, the facility includes three drive-through apparatus bays, a spacious day room, a fully equipped kitchen, comfortable bunk rooms, administrative offices, and a versatile community/conference room for public gatherings and departmental meetings. Well received by City leadership and residents alike, Fire Station #23 stands as a proud symbol of progress, resilience, and investment in Fairburn’s future emergency response capabilities.
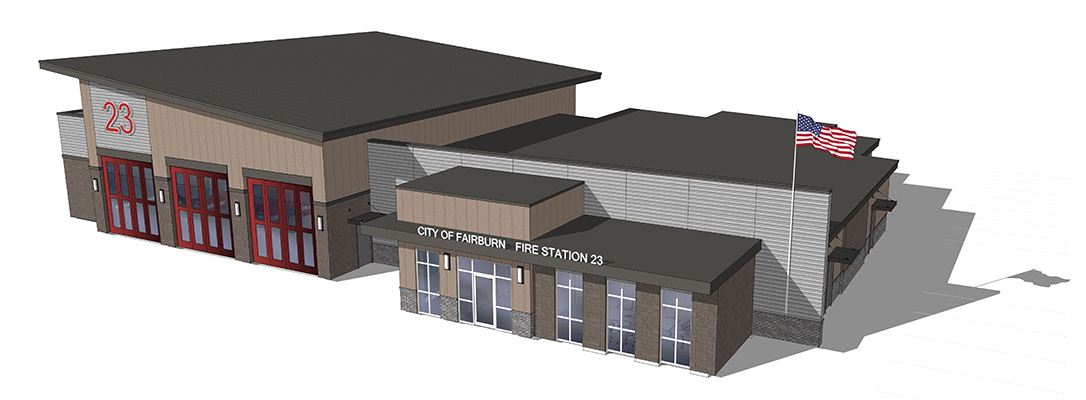
POH+W Architects’ Graphic Design Studio enhanced these interior spaces with bold, large-scale wall graphics. In the apparatus bays, the City of Fairburn Fire Station #23 name and the FFD (Fairburn Fire Department) emblem make a striking statement of pride and identity. Dynamic fire-truck imagery and the department seal energize the TV room and conference room, bringing each space to life with eye-catching, memorable visuals that leave a lasting impression.
Size
10,300-SF
Services
Architecture
Interiors
Site planning
Graphic Design
Project Features
3-Bay Apparatus Bays
10-Bunk Rooms
Day Room
Kitchen
Battalion Offices
Meeting Rooms
Content Copyright, All Rights Reserved
POH+W Architects LTD
Photography; Haigwood Studios Photography, Inc.
