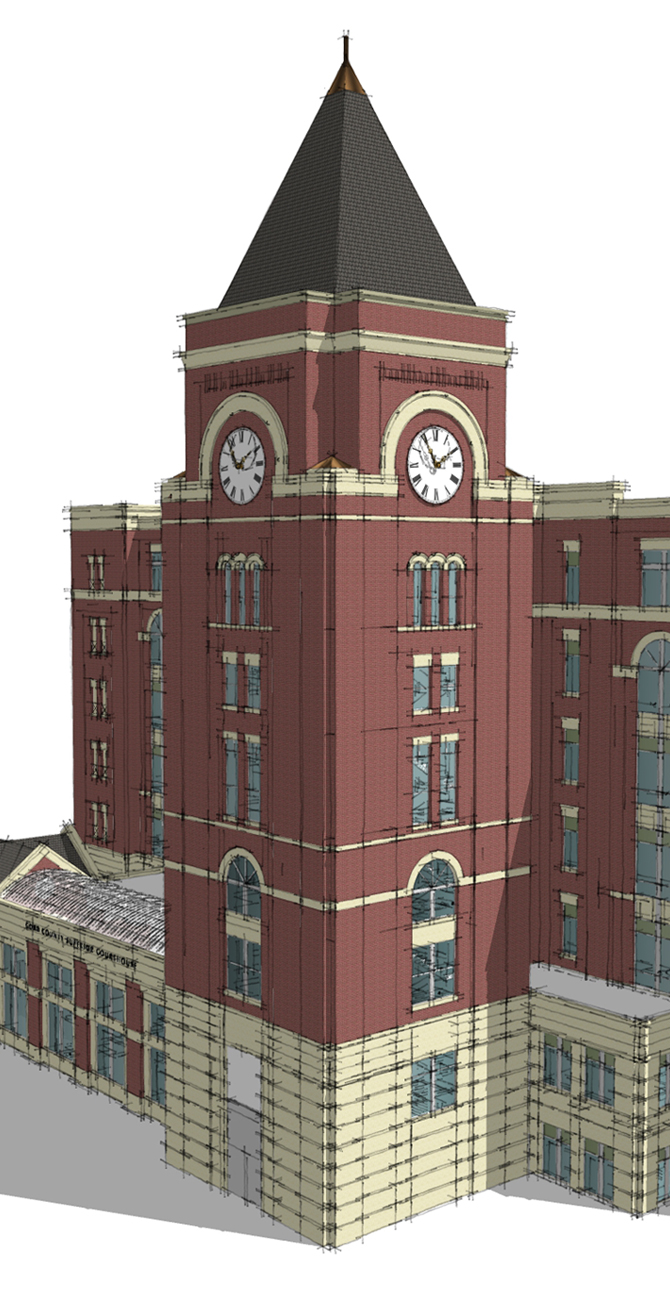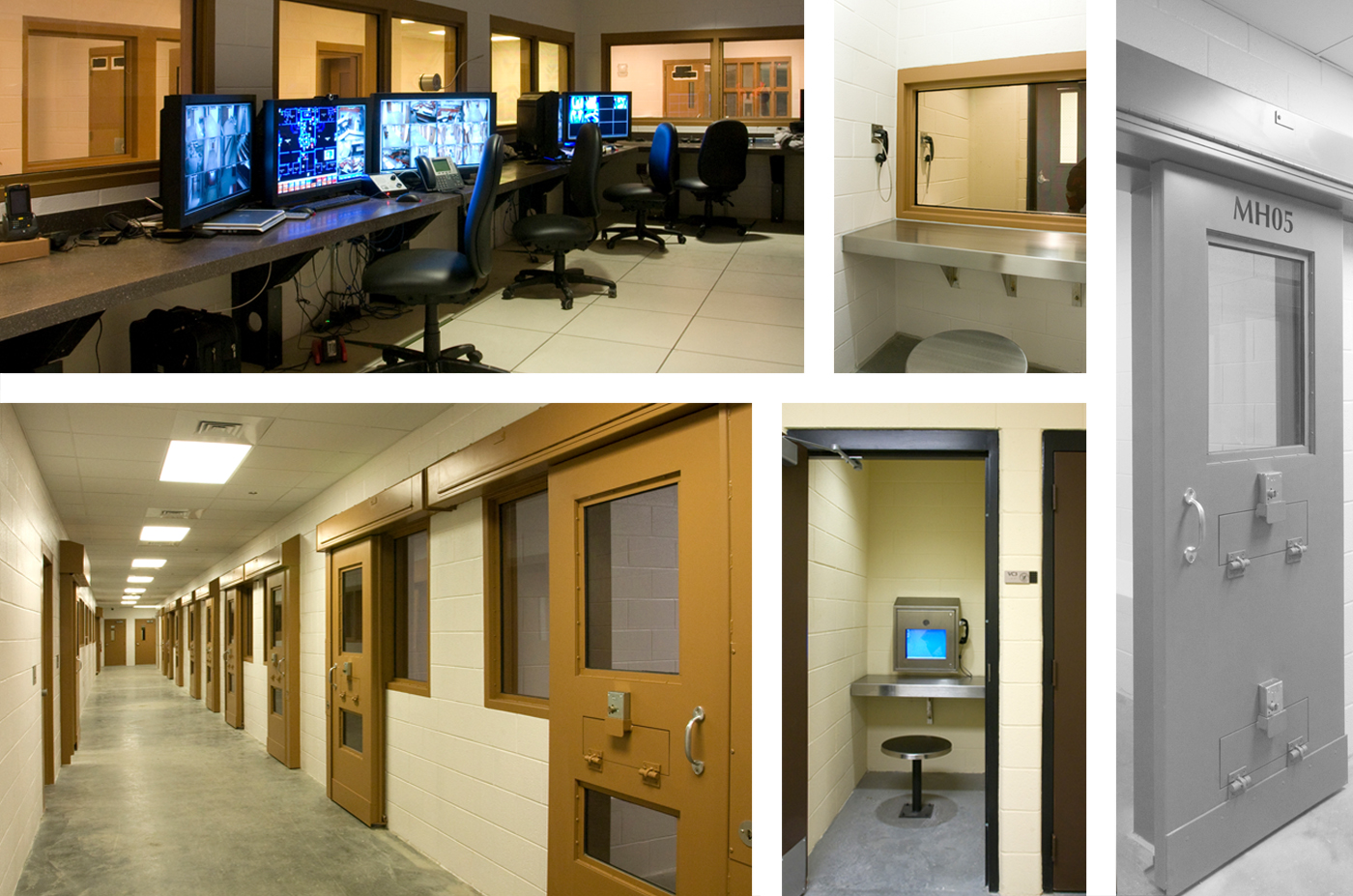
The former historic courthouse, lost to fire in the 1960’s, is still a beloved icon of the community. The clock tower, arch-top windows and other details conspired to create a character laden historic building. Cobb County leaders indicated early in the planning process that the new Superior Court building offer tribute to the original Courthouse on the Marietta Square.
Concept Sketches:


POH+W Architects looked to the original 19th century courthouse for inspiration to create a design that is sympathetic to the Gothic-Romanesque revival style.
Concept Design:
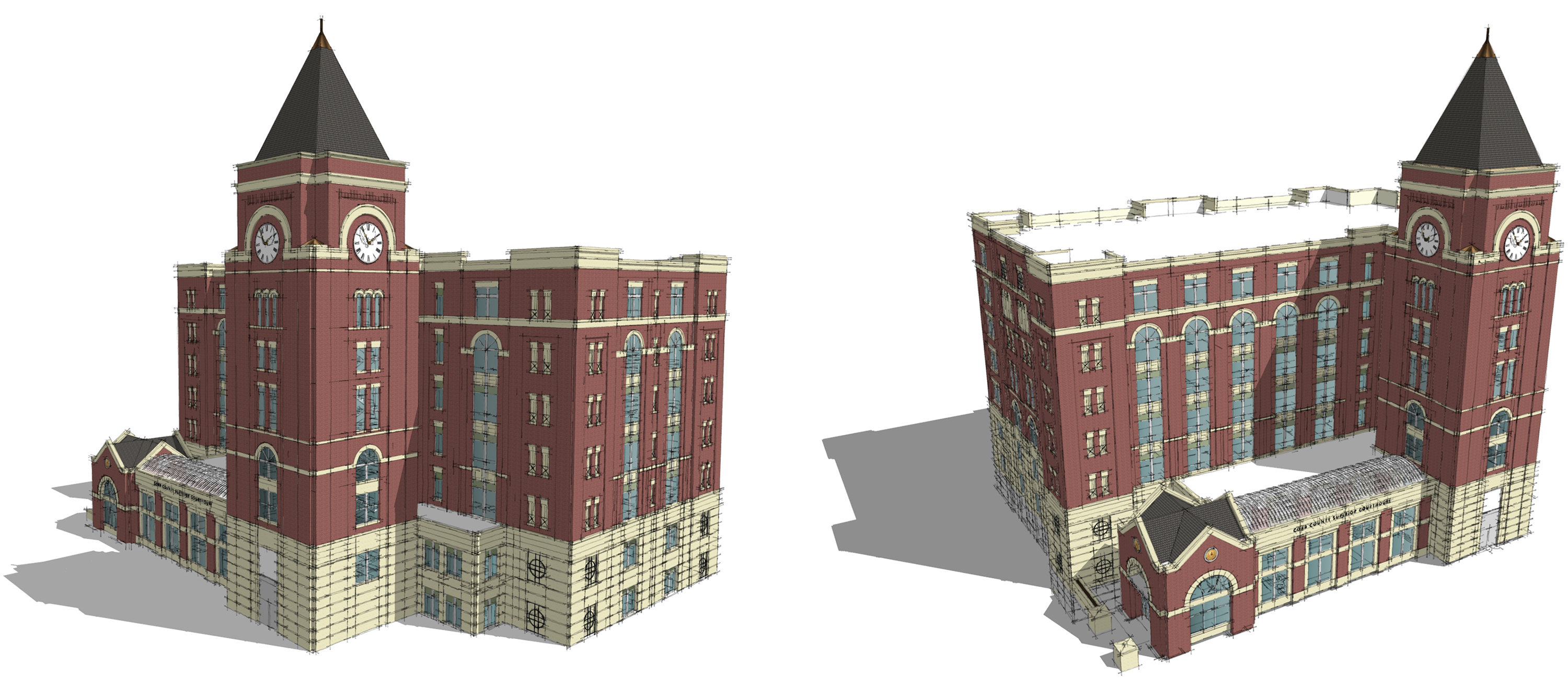
The tight urban site created heightened security concerns overlapping with Life Safety requirements. The highly secure, eight-story courthouse, only allows the three participant groups, Public, judicial and inmates to interface within the courtrooms.
The Security Screening Lobby Entrance anchors the corner of the urban downtown setting. The main lobby is unexpectedly daylit with an enormous energy efficient skylight and large street level fenestration. Queuing and Screening equipment placement was studied to provide the optimal configuration. Historically patterned terrazzo floor and massive brick piers make for a memorable experience.
Located on the main lobby level, the Clerk of Court is positioned to interact with the public and those summoned for Jury Duty are directed to the Jury Assembly room. Escalators efficiently move visitors to the second floor where the facility is linked to the existing county court’s complex via an elevated pedestrian bridge. The enclosed and conditioned walkway across a busy street, allows staff and public to safely navigate between buildings without being rescreened.
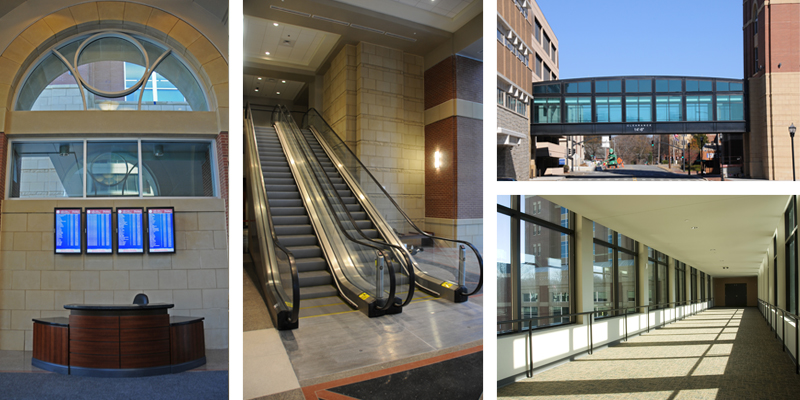
The courtroom is an efficient configuration employing a corner bench layout and jury area for 14. For security, the gallery seating uses pews. Judges and their staff were included in the design initially using electronic, virtual walk-throughs of the courtroom, jury deliberation room and office suites. The design was further refined by constructing a full-scale plywood mock-up. The judges and staff were invited to sit, touch and use their respective work stations to determine precise final dimensions. Several details were modified and a few were added to the final product because of this collaborative process.
Designed to initially house seventeen courtrooms, the Courthouse was built to include an entire floor as “shell space”. This built-in future expansion space could be used for courtrooms or administrative offices depending on the future needs. A larger, center bench courtroom for high profile trials was especially designed for larger defense and prosecution teams along with a larger gallery.
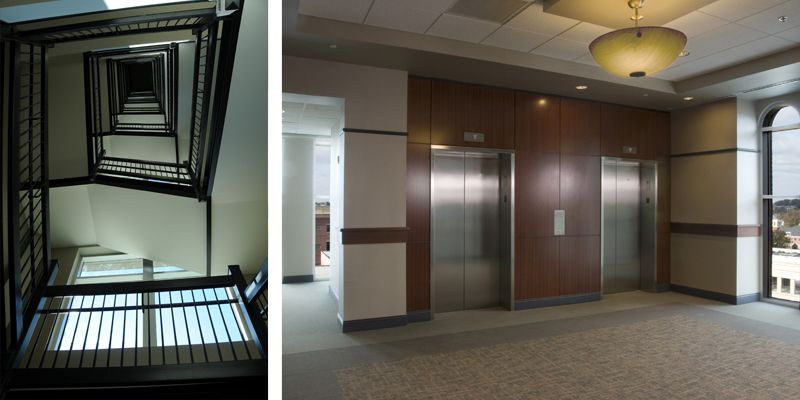
The public elevator cluster and daylit stair is positioned in the clock tower shaft. A District Attorney suite provides office space for 40 Assistant DA’s and numerous investigators. A state of the art holding facility for 180 inmates is efficiently included on the lower level. From this level, inmates are securely delivered to each courtroom floor.
LEED was an important consideration from the outset. The project team held a LEED charrette to determine project sustainability goals. With a plan in place, the team worked hard to ensure every goal was accomplished. The sustainability high points are: Daylighting, automated lighting controls, use of recycled products, low VOC paints, waterless urinals and many other features. The project was awarded LEED GOLD certification from the United States Green Building Council and remains one of the largest LEED GOLD courthouses in the Southeast.
Size
228,000-SF
Services
Architecture
Interiors
Graphic Design
Project Features
Superior Court
Superior Court Judge
District Attorney
Clerk of Court
District Attorney
LEED GOLD
Awards
Design-Build Institute of America
Southeast Region - First Place
Sustainability & Environment Sector
ACI Georgia Chapter - First Place
Mid-Rise Building Category
Cobb County Board of Commissioners
Certificate of Achievement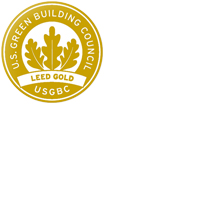
Content Copyright, All Rights Reserved
POH+W Architects LTD
Photography; John Williams and
POH+W Architects LTD
