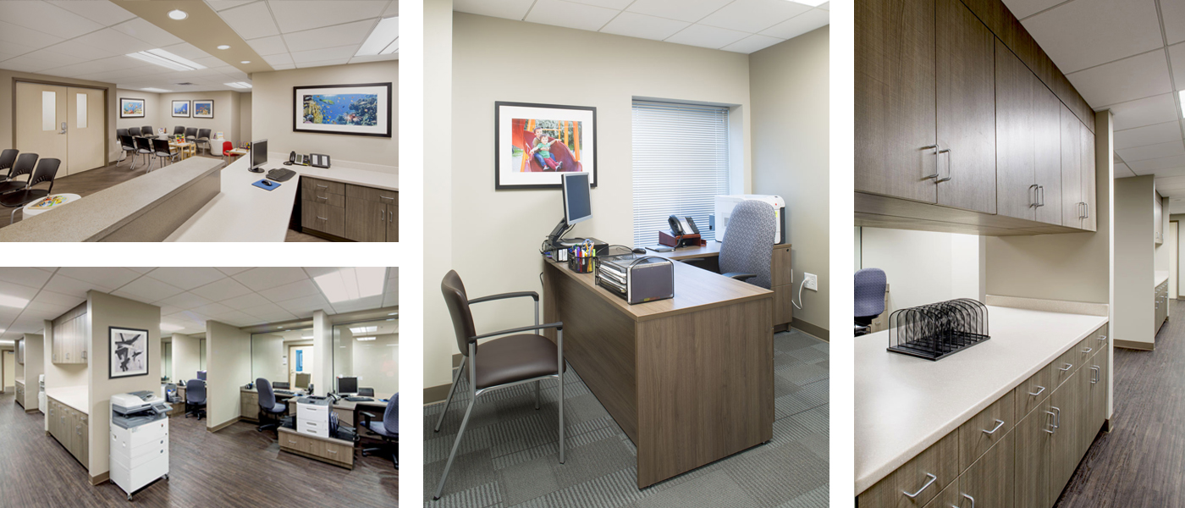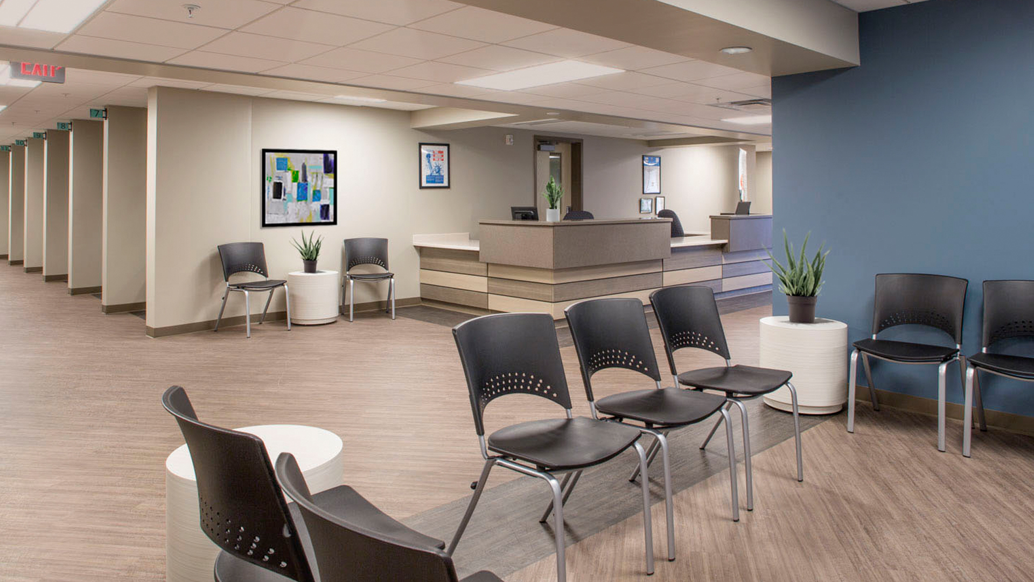
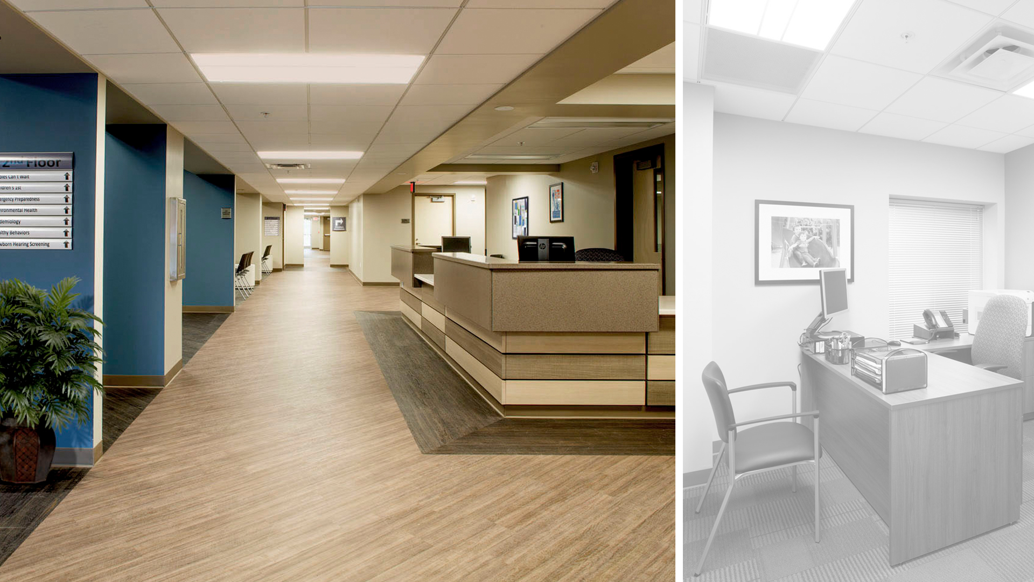
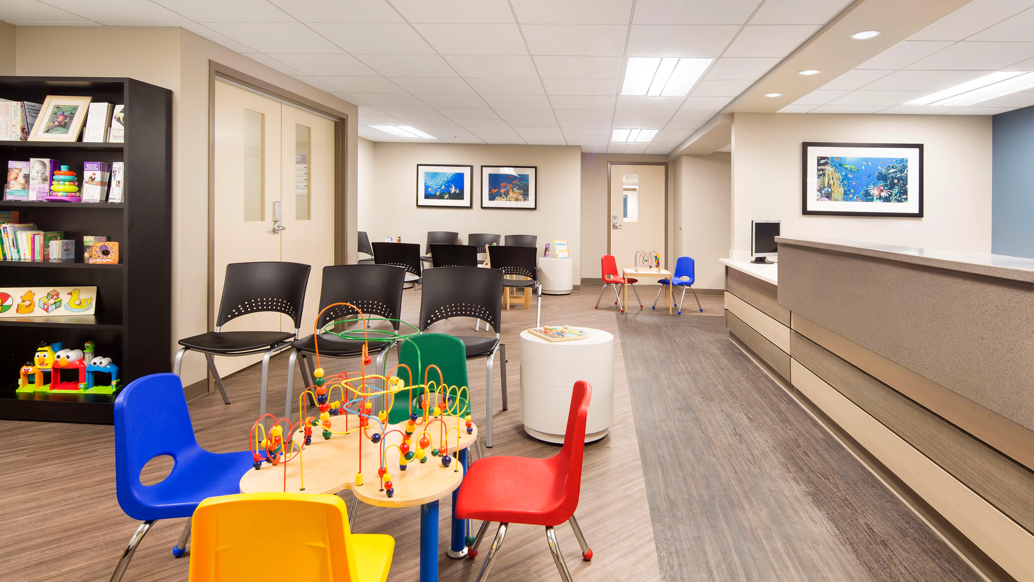
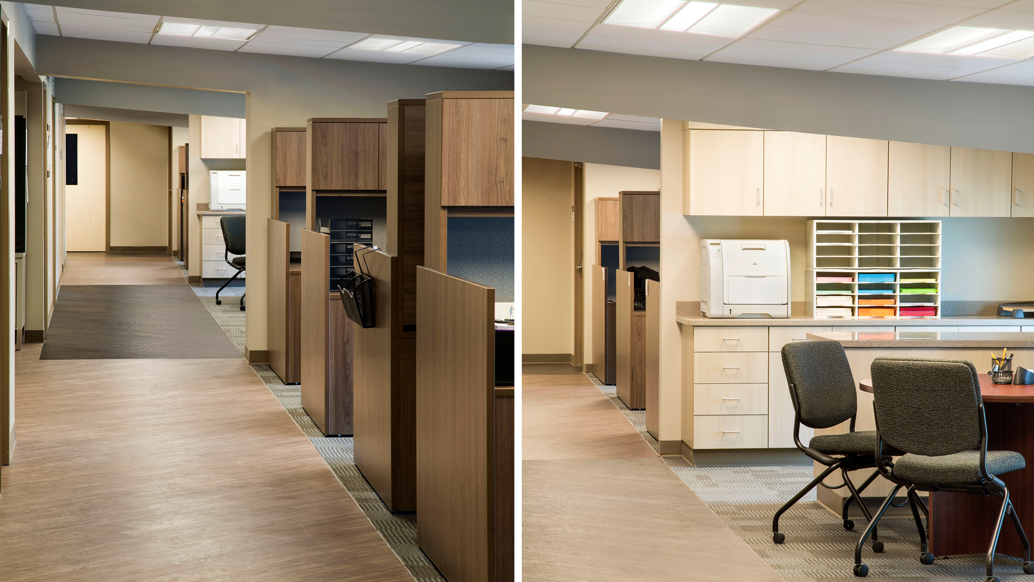
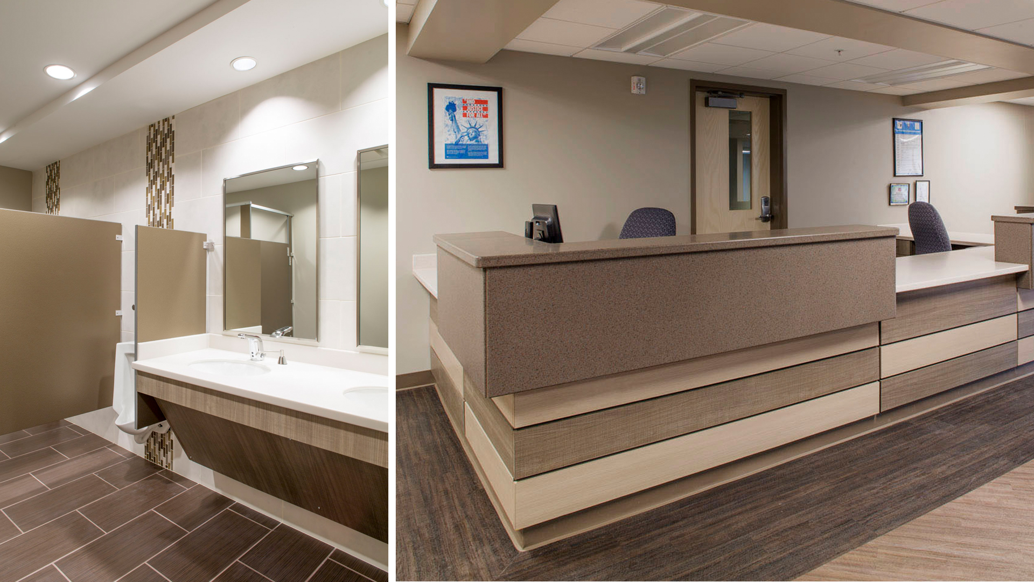

As two counties continue to grow, the public health department required changes to maximize their abilities. POH+W Architects designed an expansion and renovation of this joint facility. Carried out with a phased construction approach, the new facility offers cost-effective, efficient healthcare to the community. Comforting tones throughout welcome families into the open space. Our design team collaborated with each department within the two-story facility to effectively design a suite that meets their unique needs. The freshly renewed facility offers capacity for growth without requiring another addition, so the department can adapt to the needs of the expanding counties for decades to come.
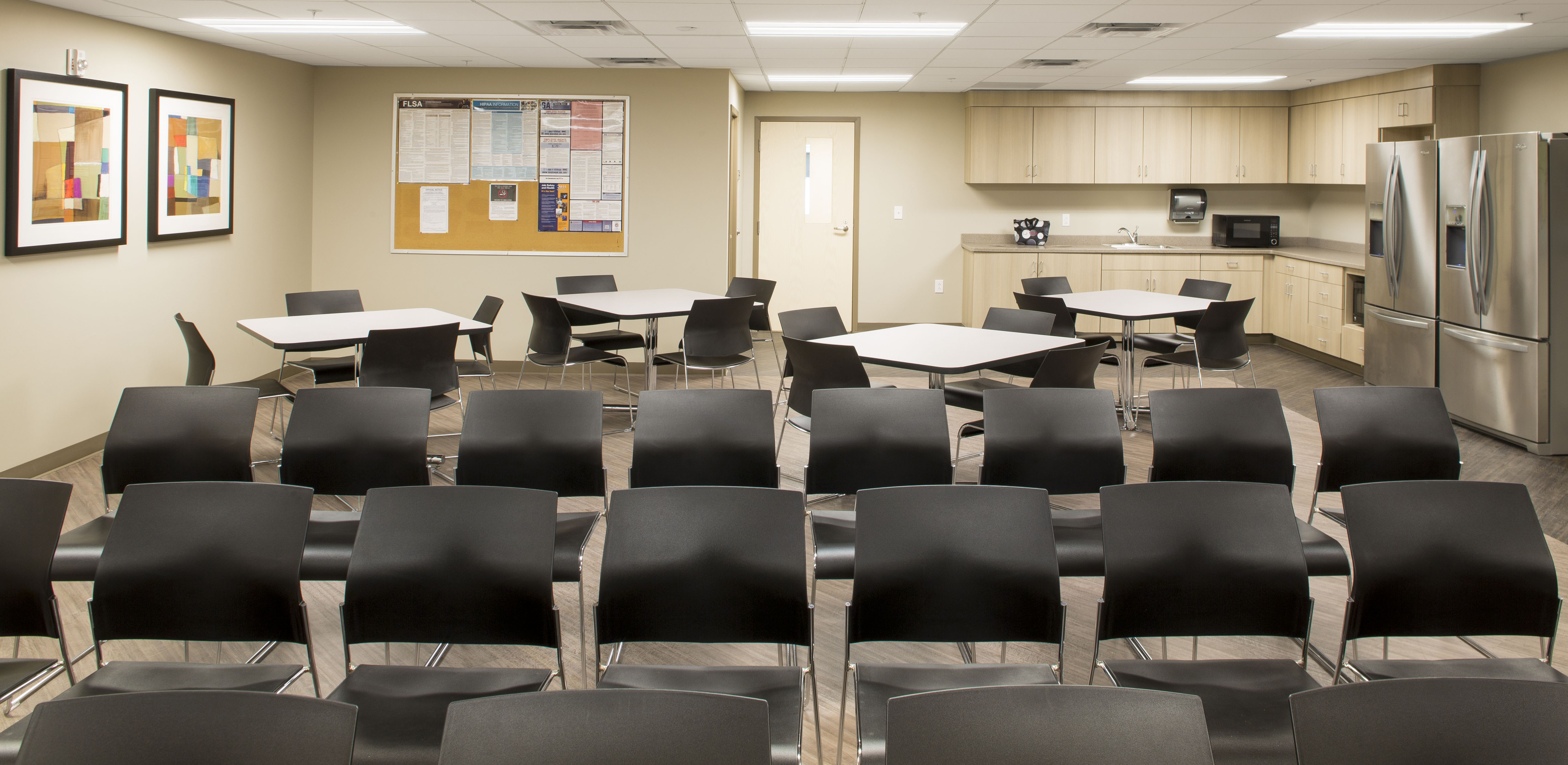
Size
45,000-SF
Services
Architecture
Interior Design
Graphic Design
Project Features
Children First
Early Intervention & Child Services
Environmental Health
Health Assessment
Tuberculosis Quarantine
Nutritionist
Emergency Preparedness
Health Promotions
Phased Renovation
Content Copyright, All Rights Reserved
POH+W Architects LTD
