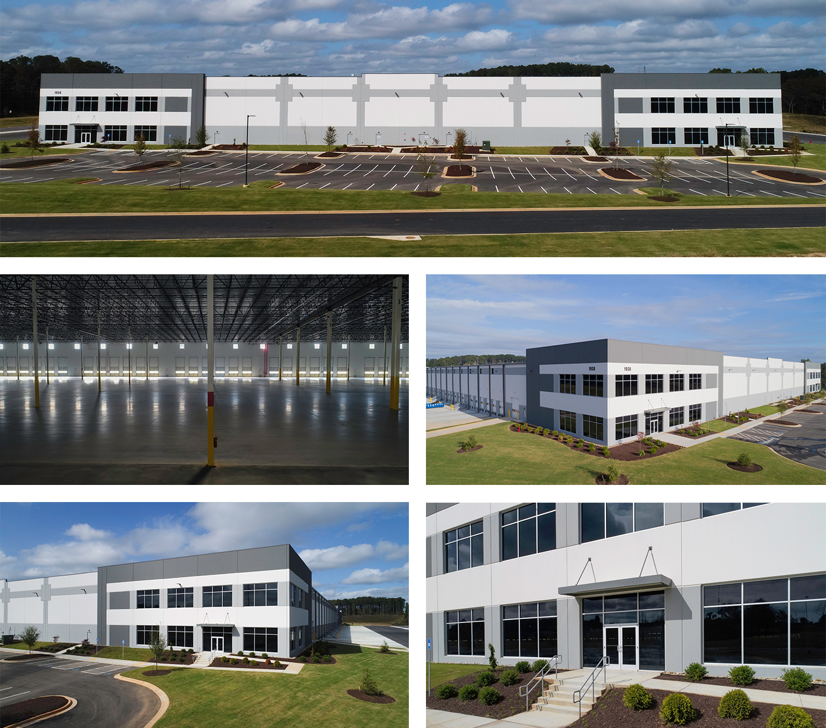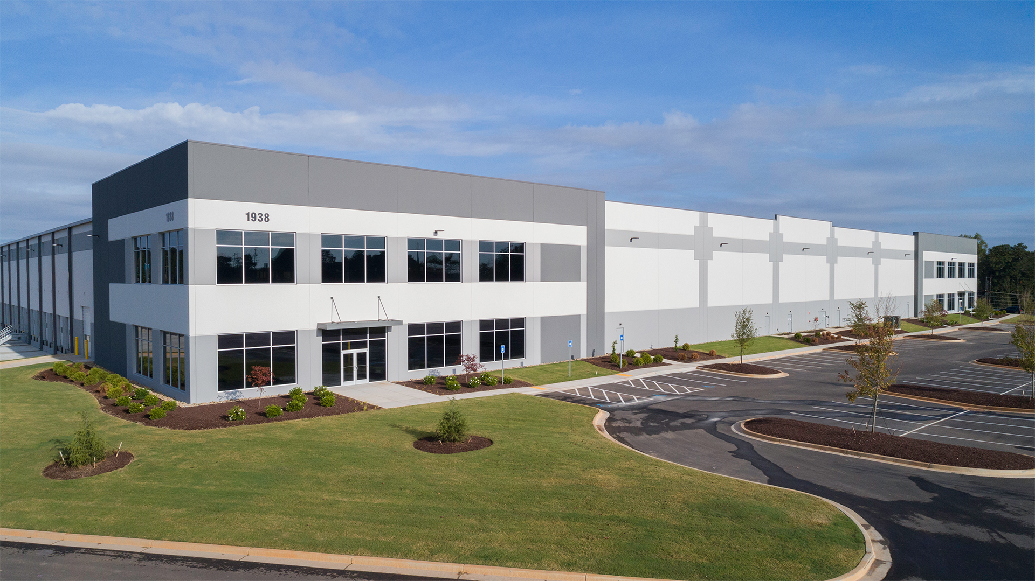
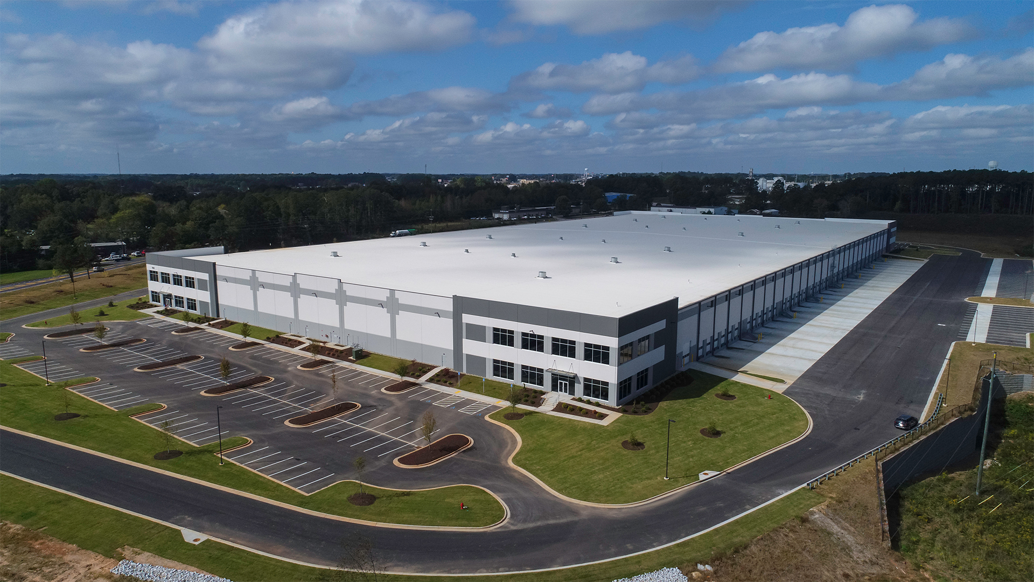
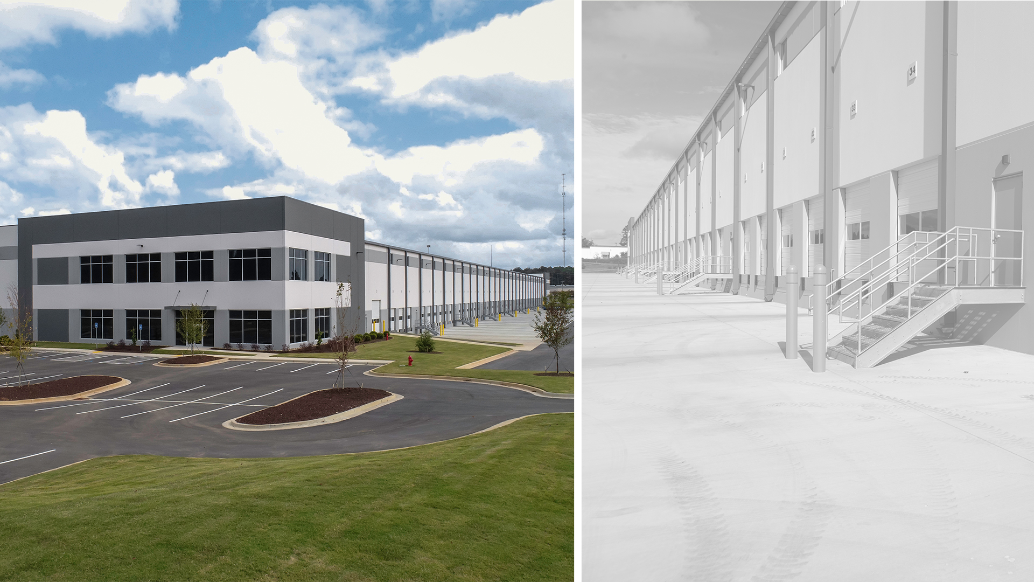
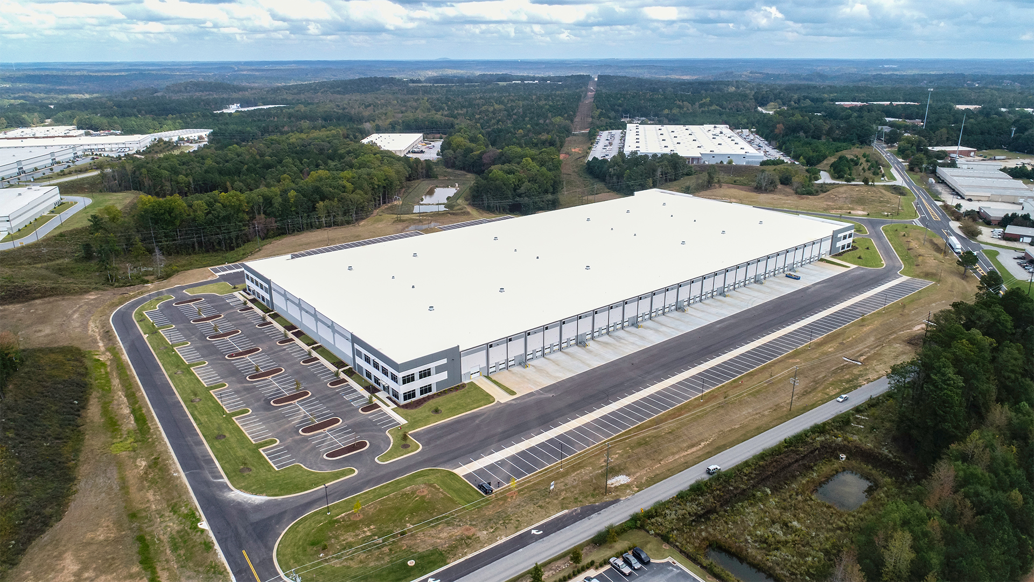
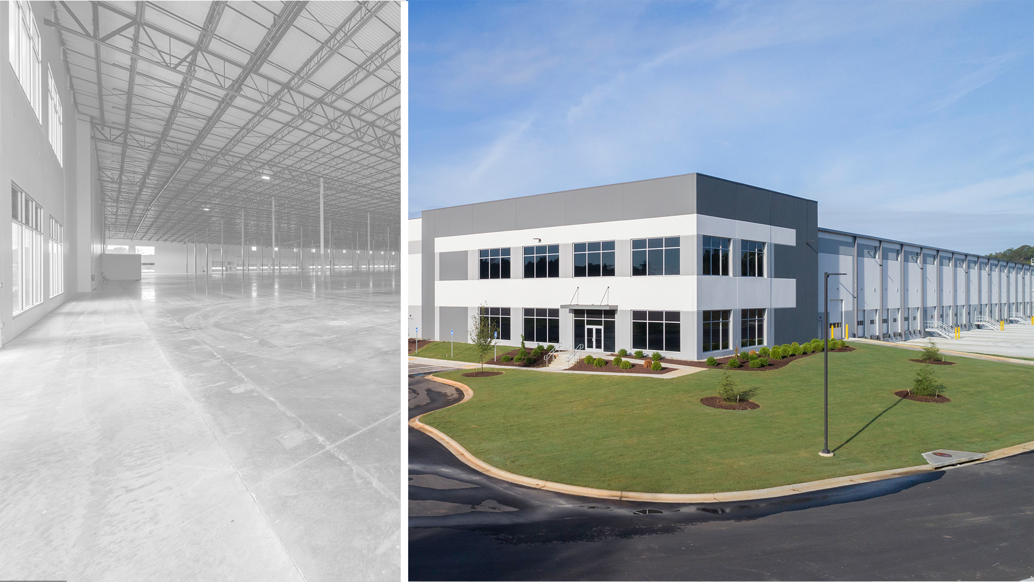

POH+W Architects designed the Conyers Logistic Center in Conyers, GA. This industrial facility is a single-story, concrete tilt-wall structure which features a cross dock configuration, 36’ clear heights, 90 dock door locations, ample trailer parking, a modern LED lighting system, and can accommodate tenants ranging from 100,000 SF to full building users. The facility is located inside of a large Class A industrial park and includes room for office space.
Design Concept Model: 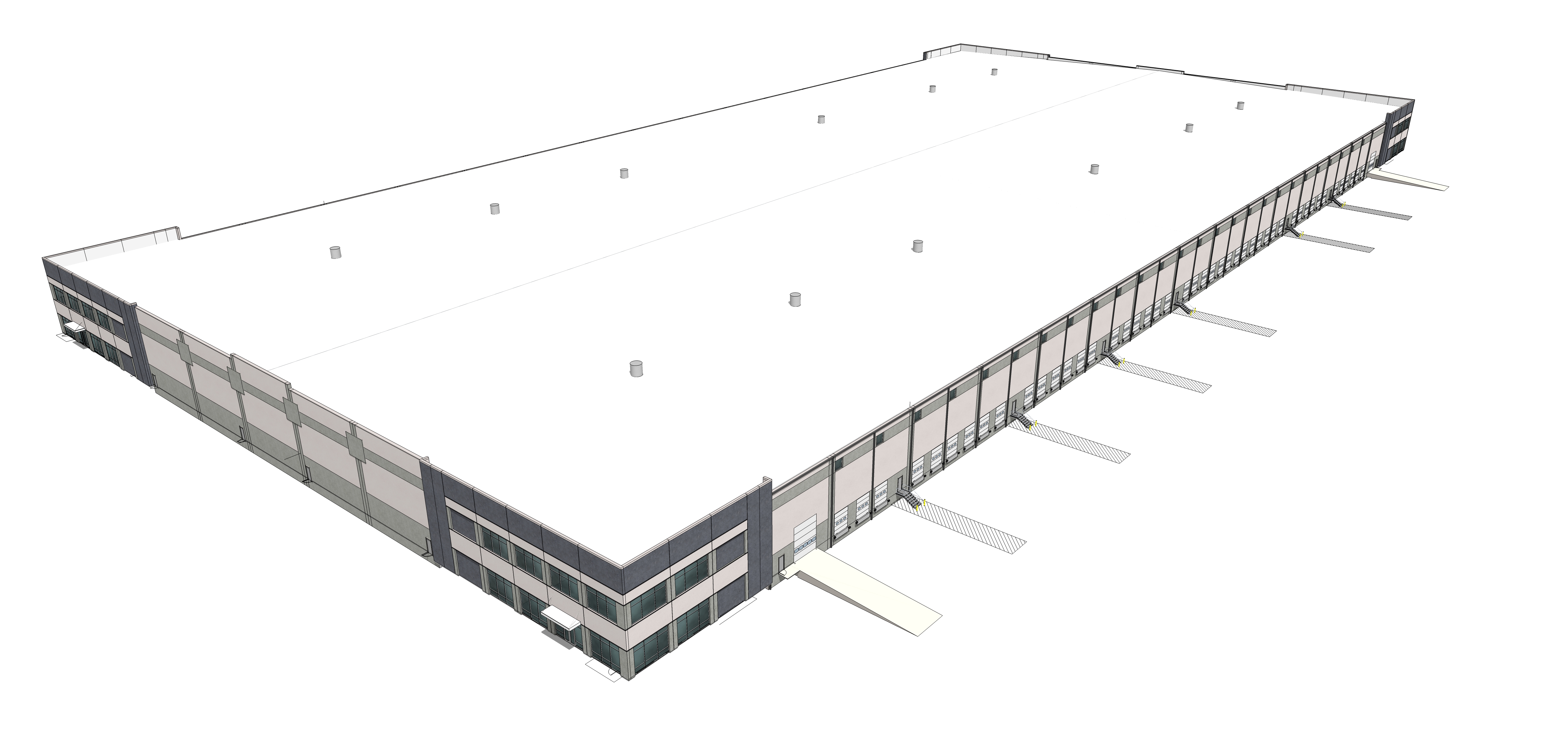
Size
450,000-SF
Services
Architecture
Project Features
Distribution
Office Space
90 Dock Doors
Trailer Parking
Content Copyright,
All Rights Reserved
POH+W Architects
Photography; Scott Stovall Photography
