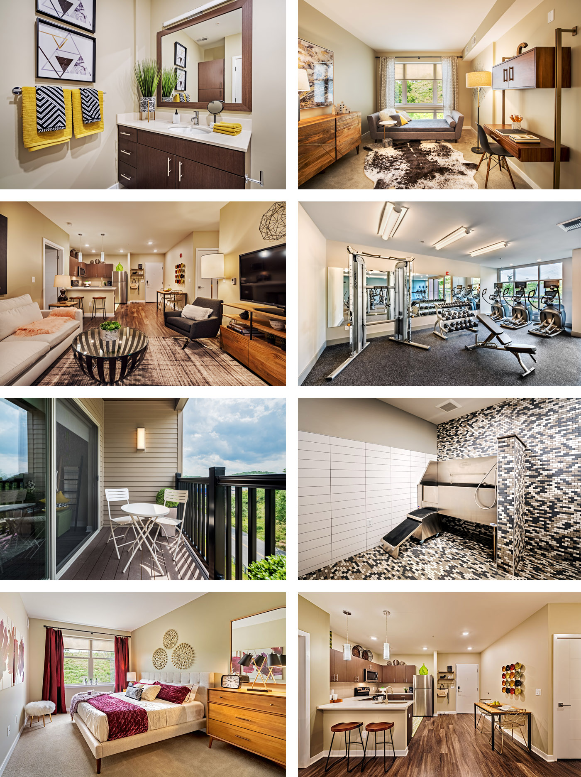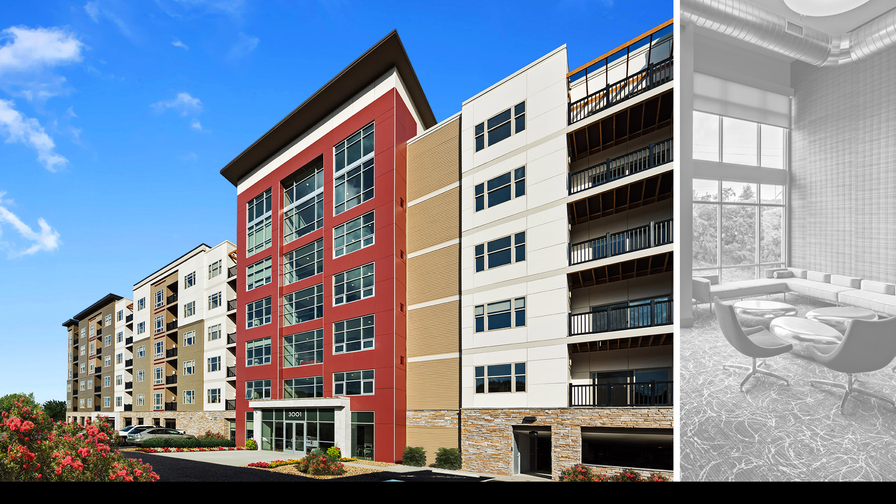
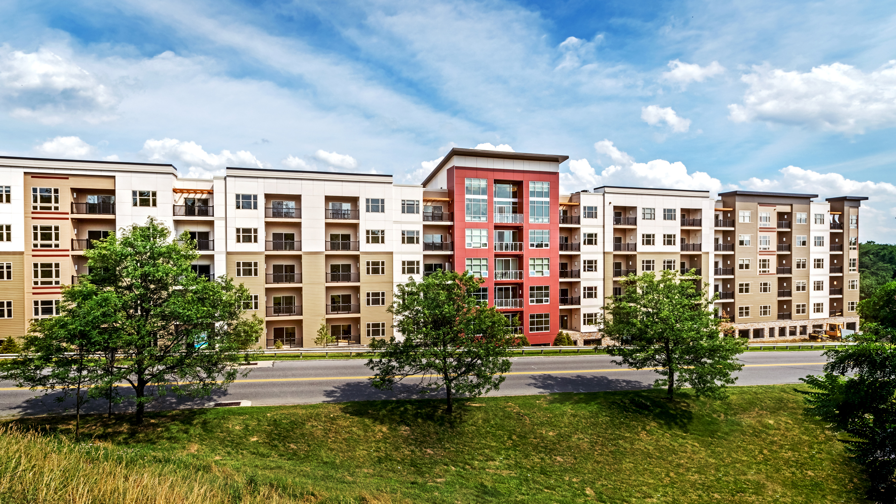
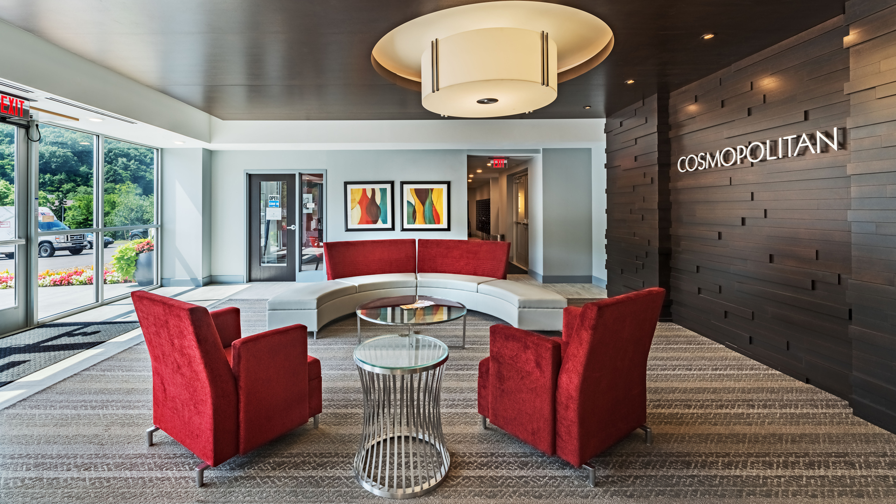
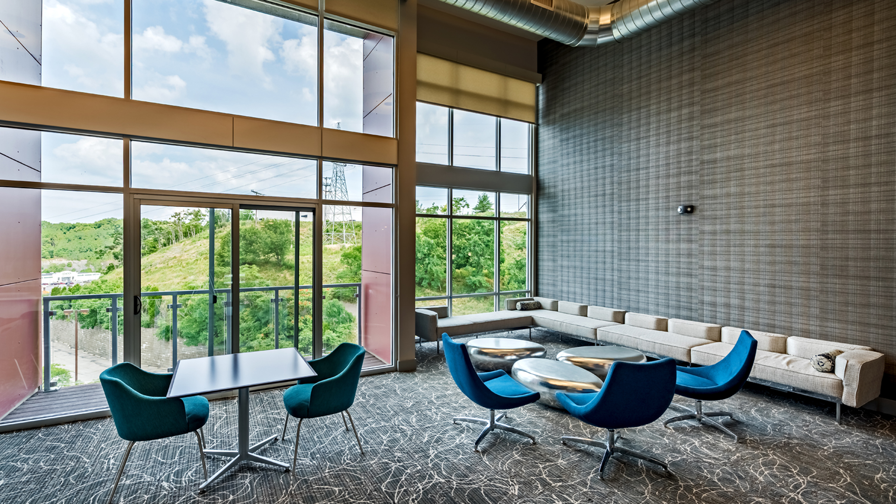
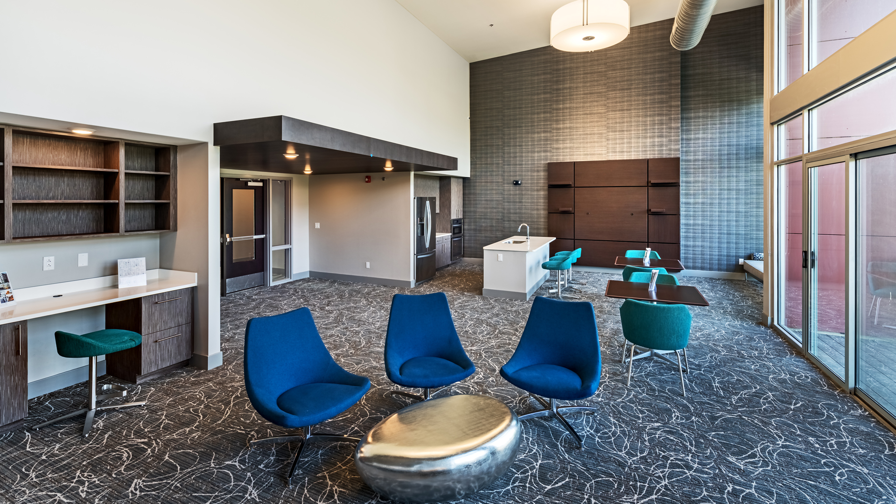
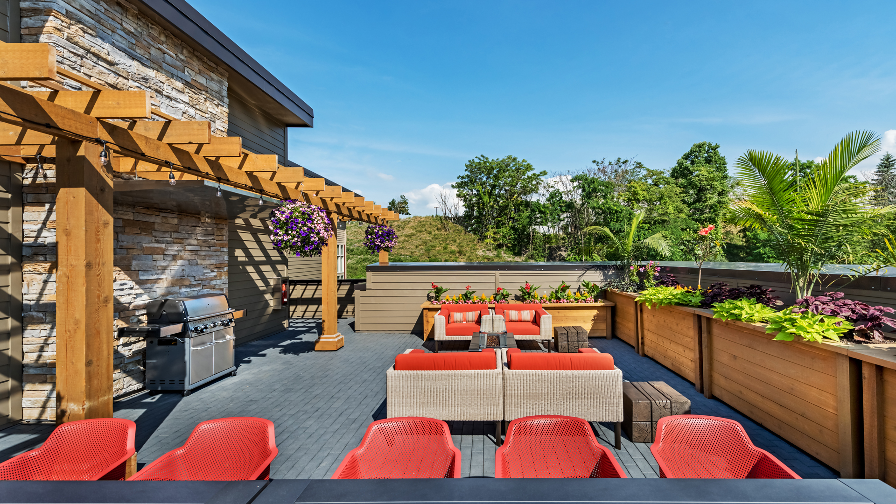
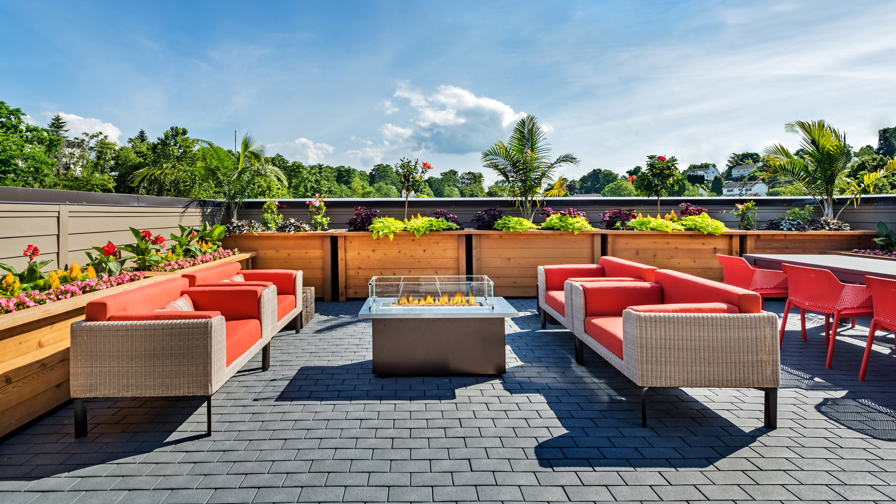

POH+W Architects designed this luxury apartment building, carefully crafting unit layouts to feature refreshing balconies and high end, modern finishes and appliances. The compact site required construction on a podium with a 3-hour floor separating the open-air garage from the 5 stories of residential building above.
Concept Design Model:
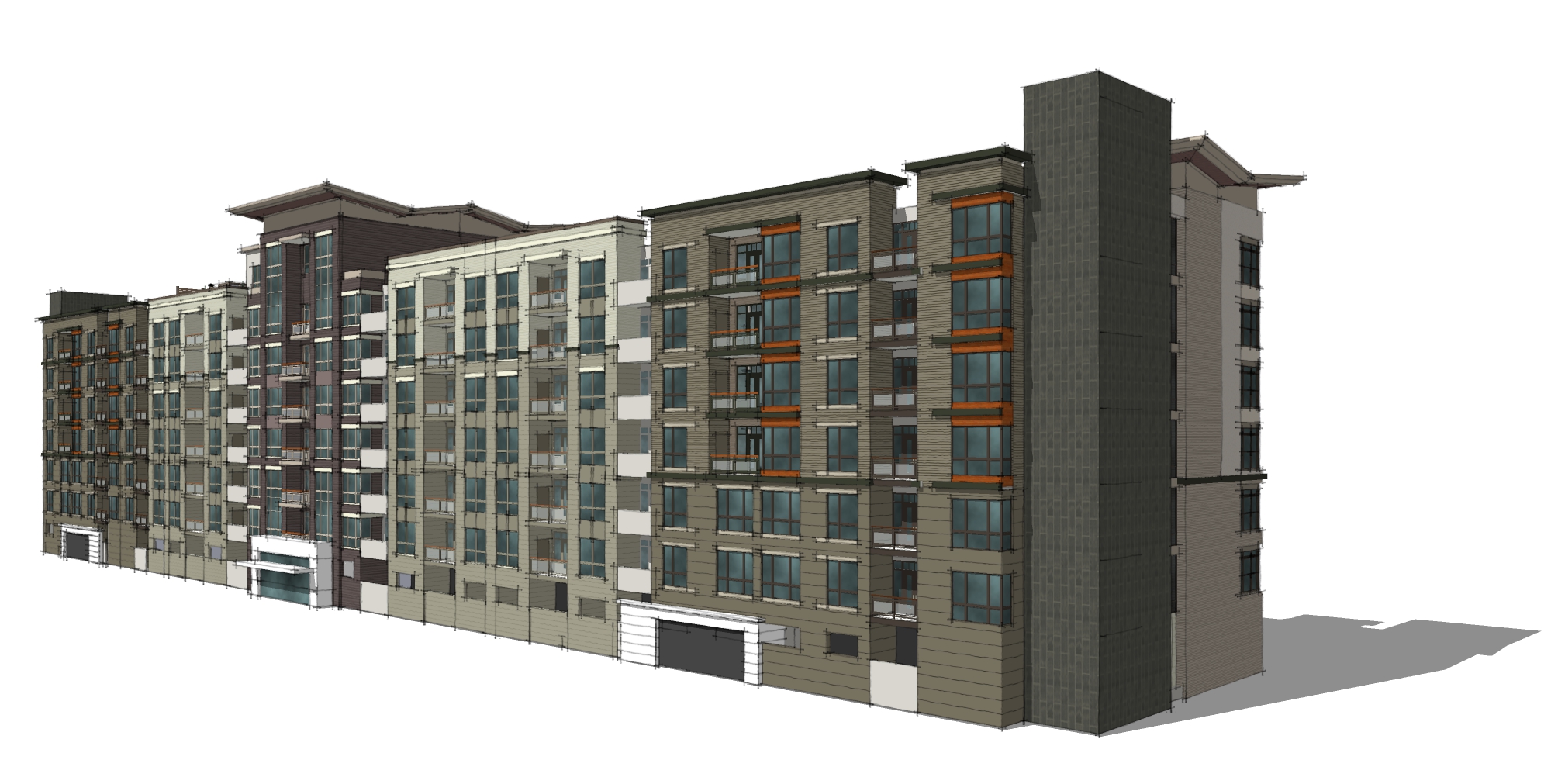
The lobbies offer common areas for the residents with comfortable lounge seating and an open layout. Amenities include a fitness center and a pet-washing station. The unique penthouse clubroom opens to a roof-top terrace, offering space to unwind with great scenery.
Concept Design View:
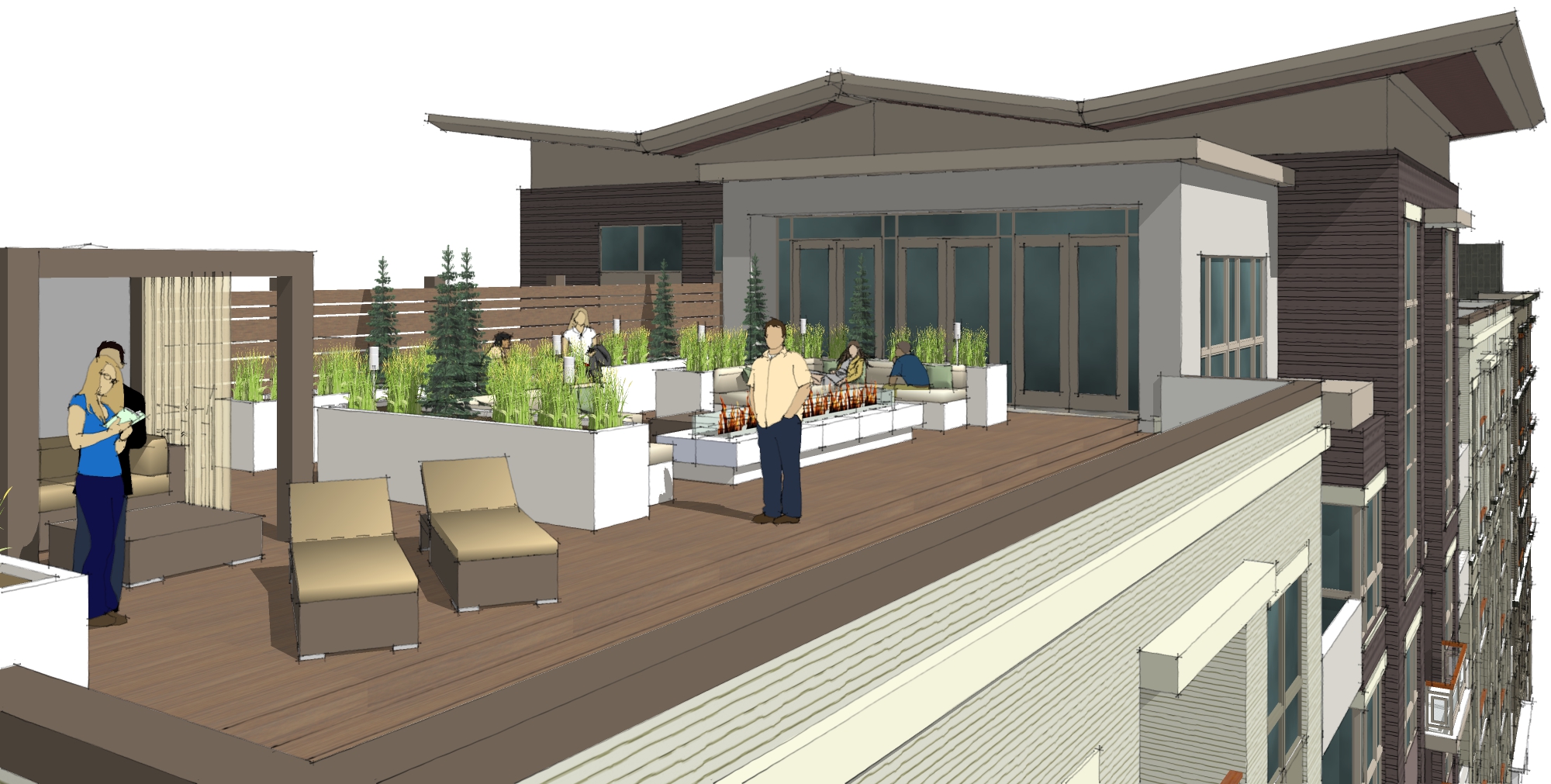
Size
149 Units
One-Bedroom
Two-Bedroom
Services
Architecture
Interior Design
Graphic Design
Project Features
Apartments
Wood Framed Construction
Roof-Top Terrace
Awards
Apartment Excellence Awards - Multi-Story New Construction Overall Community Appeal
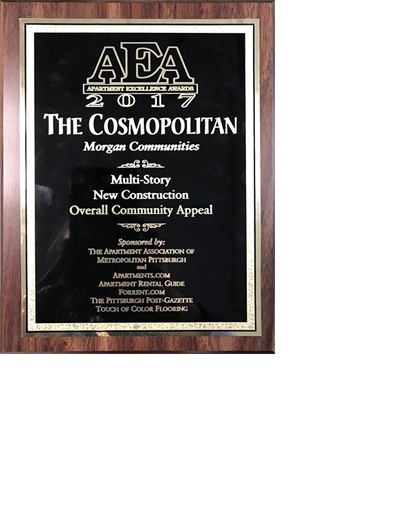
Content Copyright, All Rights Reserved
POH+W Architects LTD
Photography; Smathers Photography
and POH+W Architects LTD
