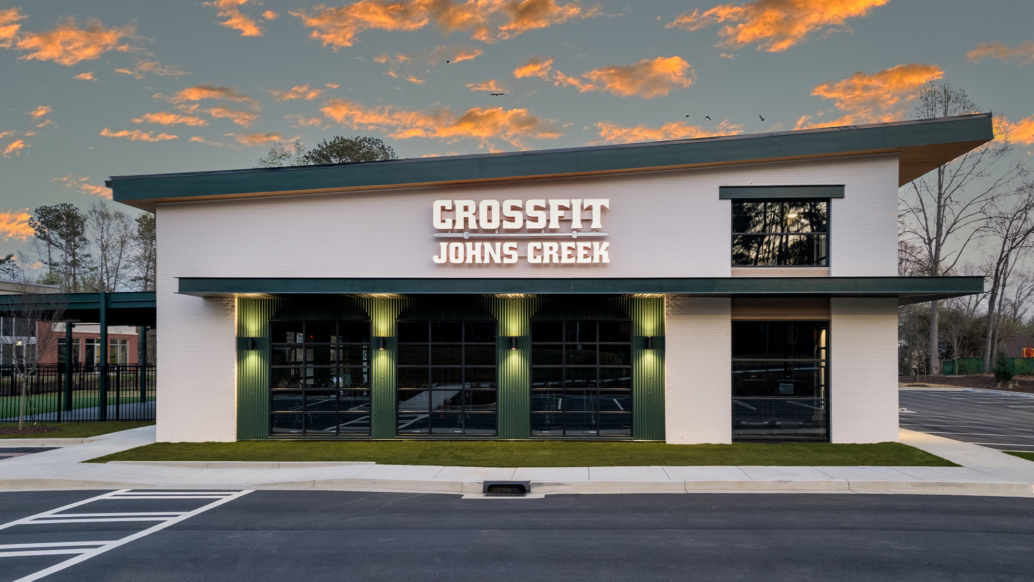
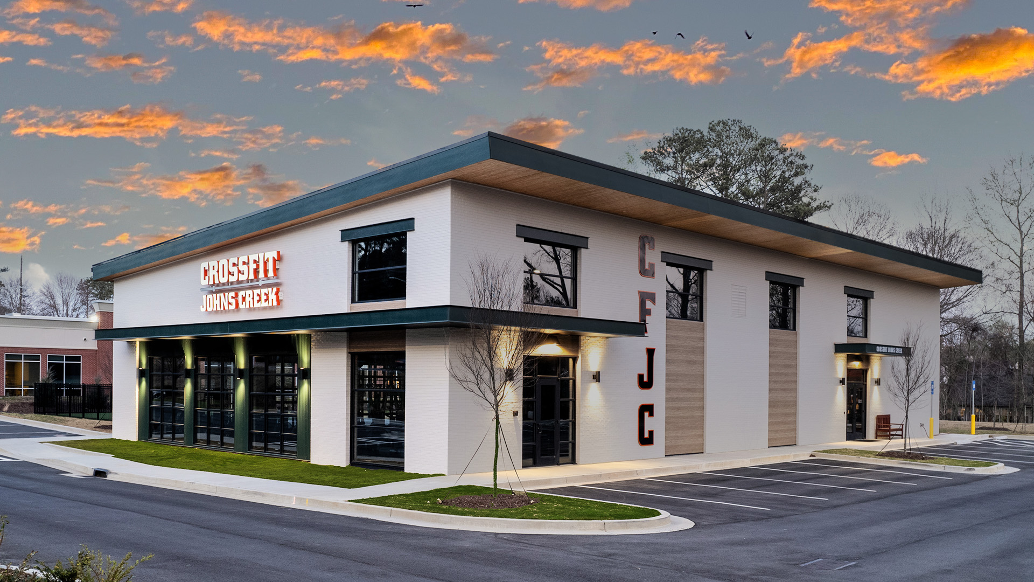
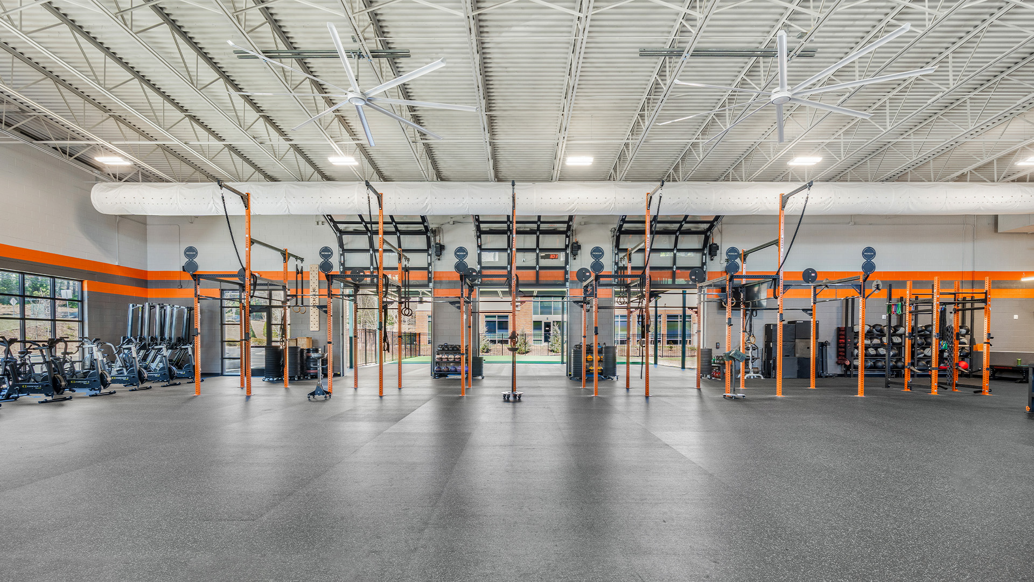
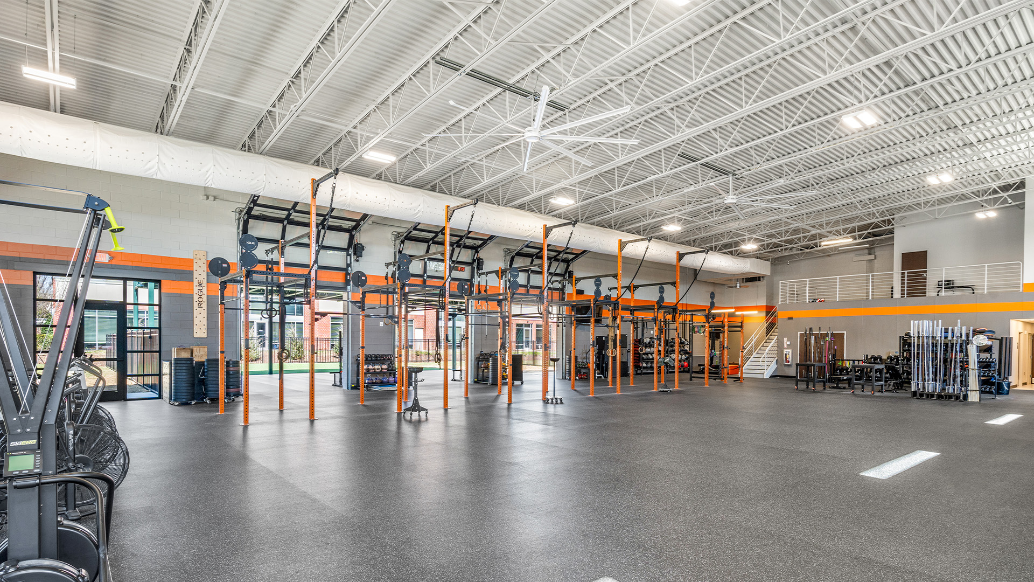
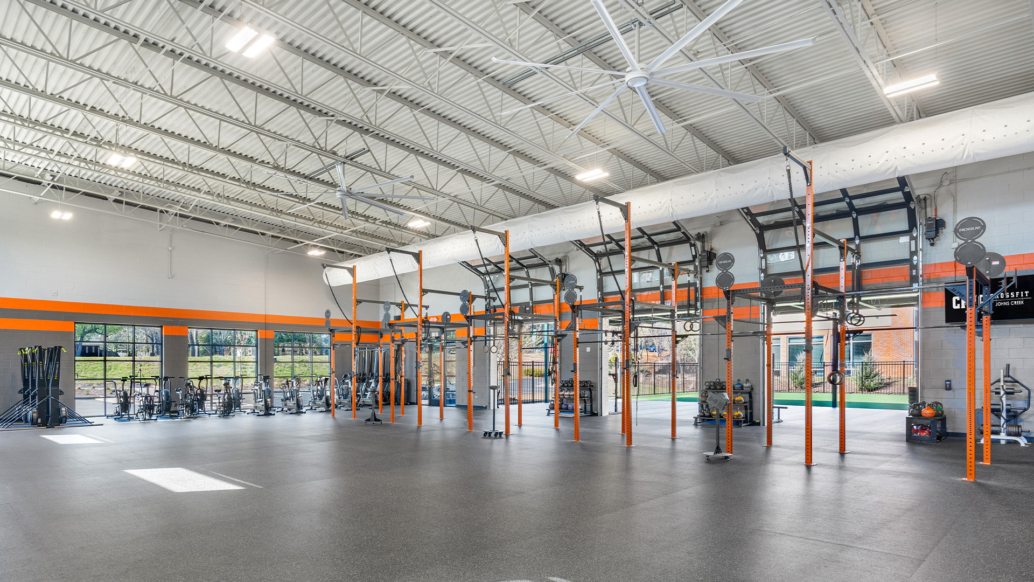
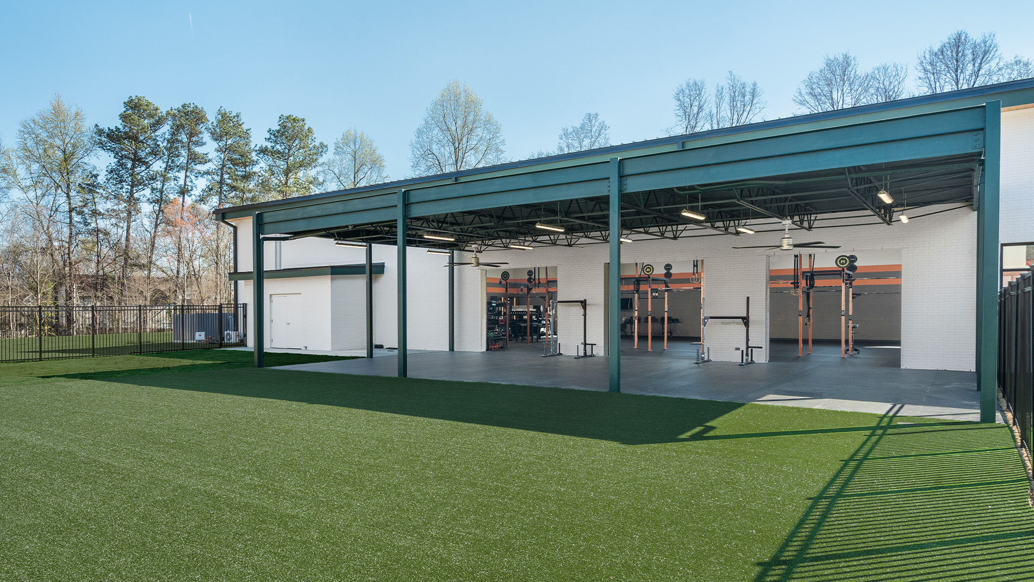

POH+W Architects designed the 7,586-square-foot CrossFit Johns Creek facility, a dynamic space built to support strength, community, and movement.
The exterior features a striking combination of two-story painted brick veneer, corrugated sheet metal accents, black-framed storefront windows, and a standing seam roof. An expansive outdoor training area enhances the facility’s versatility and connection to the surrounding environment.
Inside, the space is outfitted with durable rubber flooring and anchored workout equipment on the main level. The second floor houses private offices and cardio equipment, including exercise bikes. Three large roll-up doors open the facility to the outdoors, blending interior and exterior spaces.
CrossFit Johns Creek hosts over 35 classes each week for athletes of all ages and levels, serving the communities of Johns Creek, Alpharetta, Suwanee, Roswell, Cumming, and Duluth, Georgia.
Concept Design Rendering:
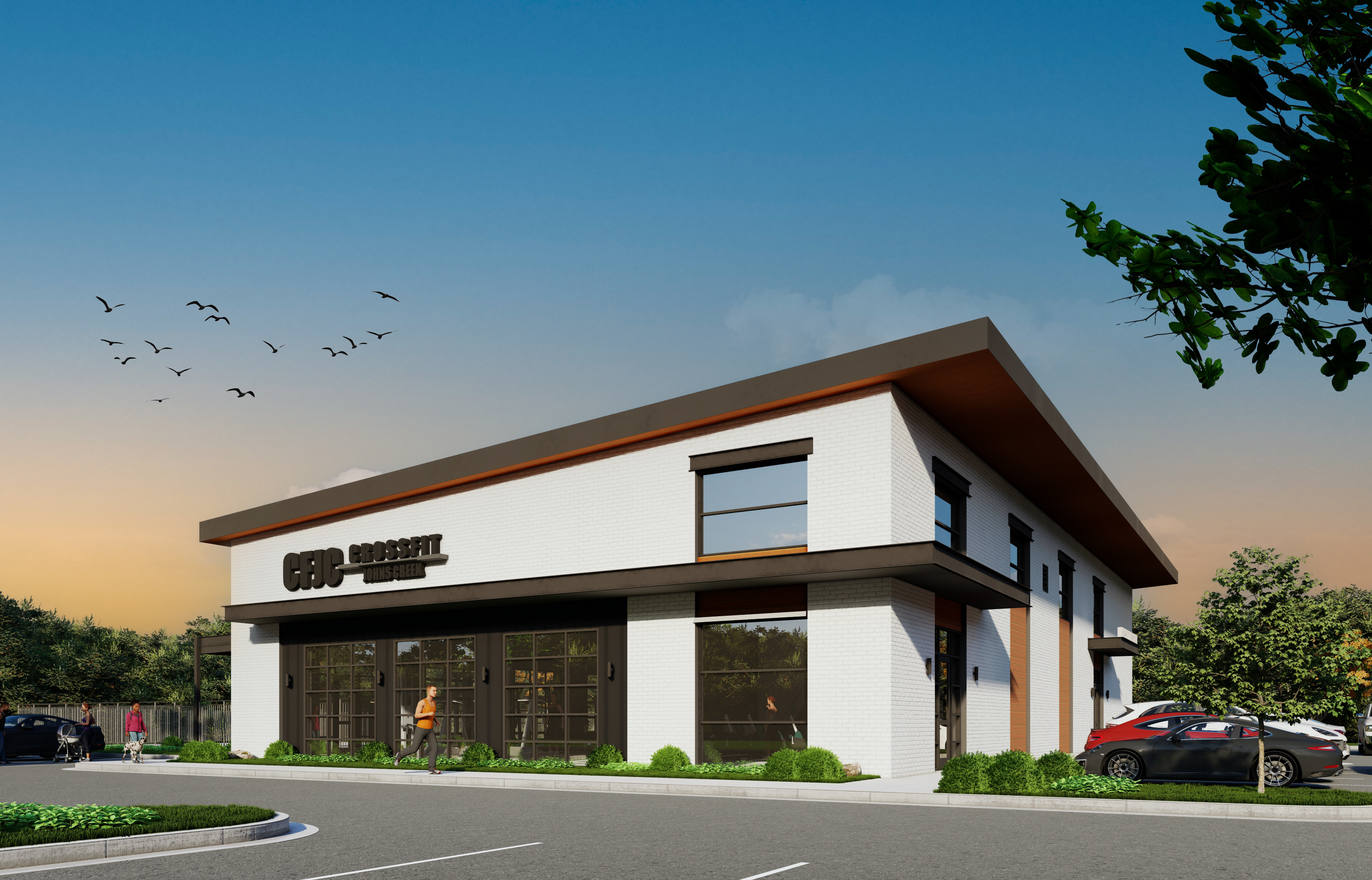
Size
7,586-SF
Services
Architecture
Interior Design
Project Features
Office Space
Outdoor Training Area
Indoor Rubber Matt Flooring
Anchored Training Equiment
Roll-up Doors
Content Copyright, All Rights Reserved
POH+W Architects LTD
Photography; Amplified AEC
