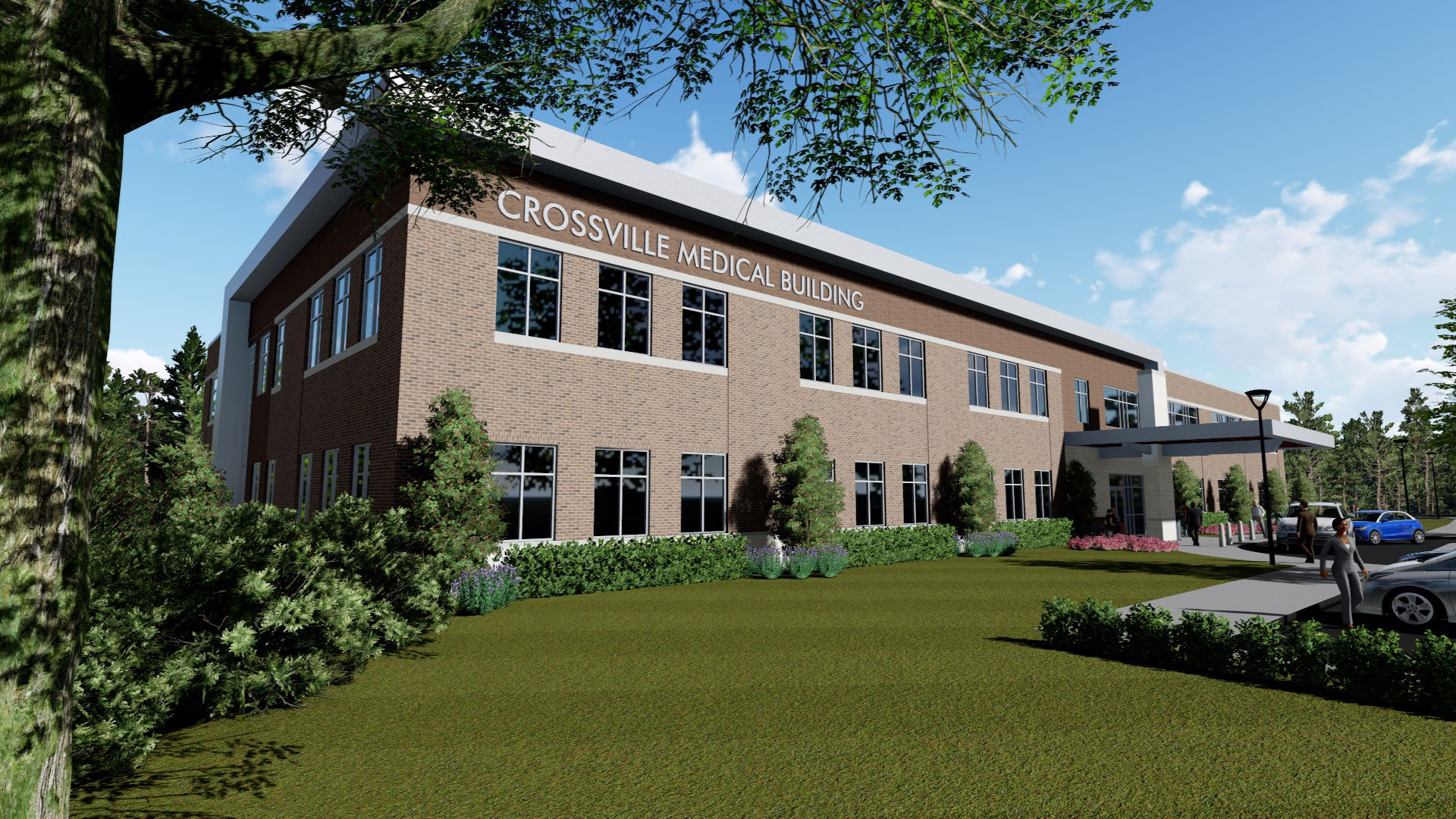
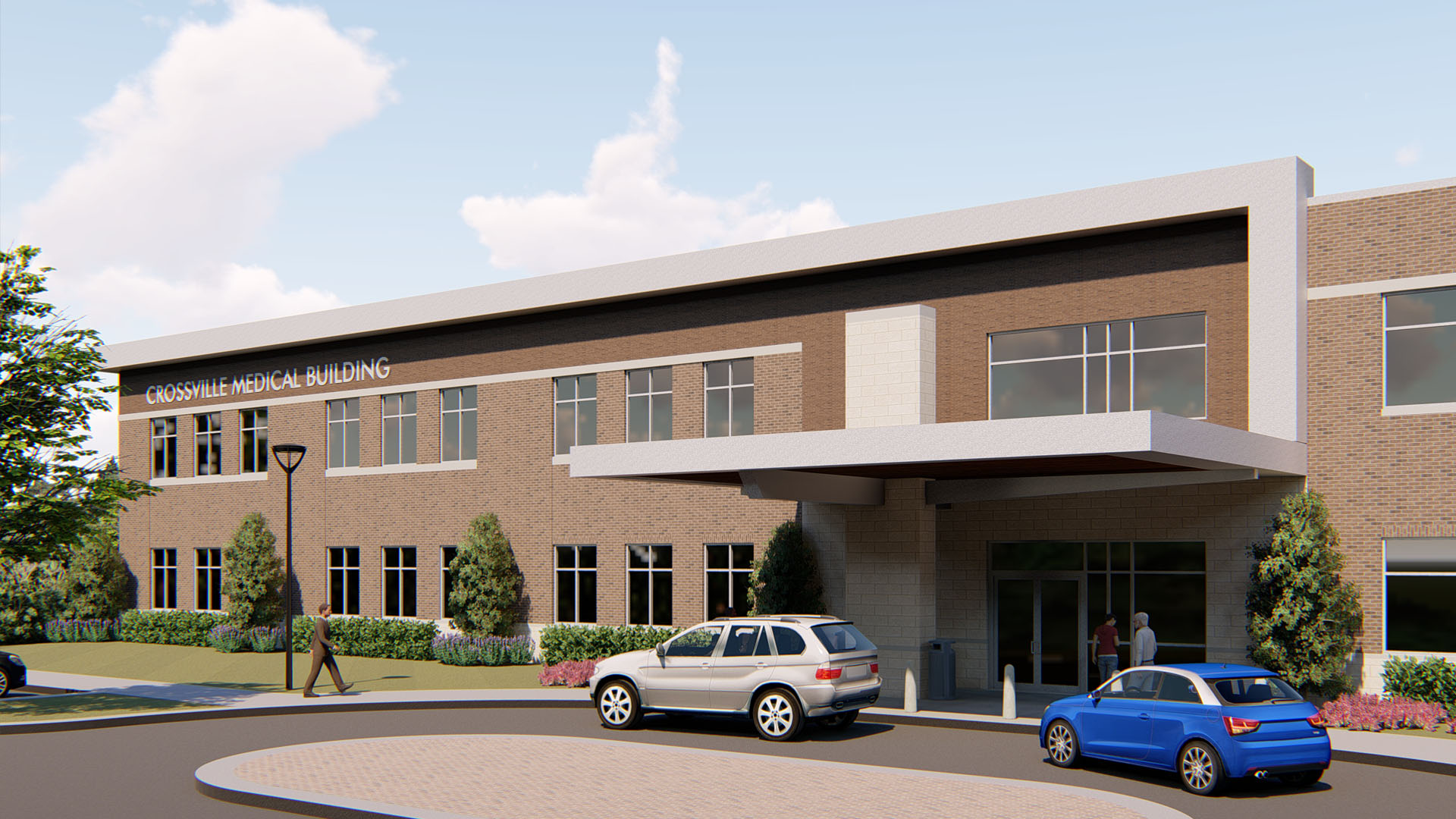
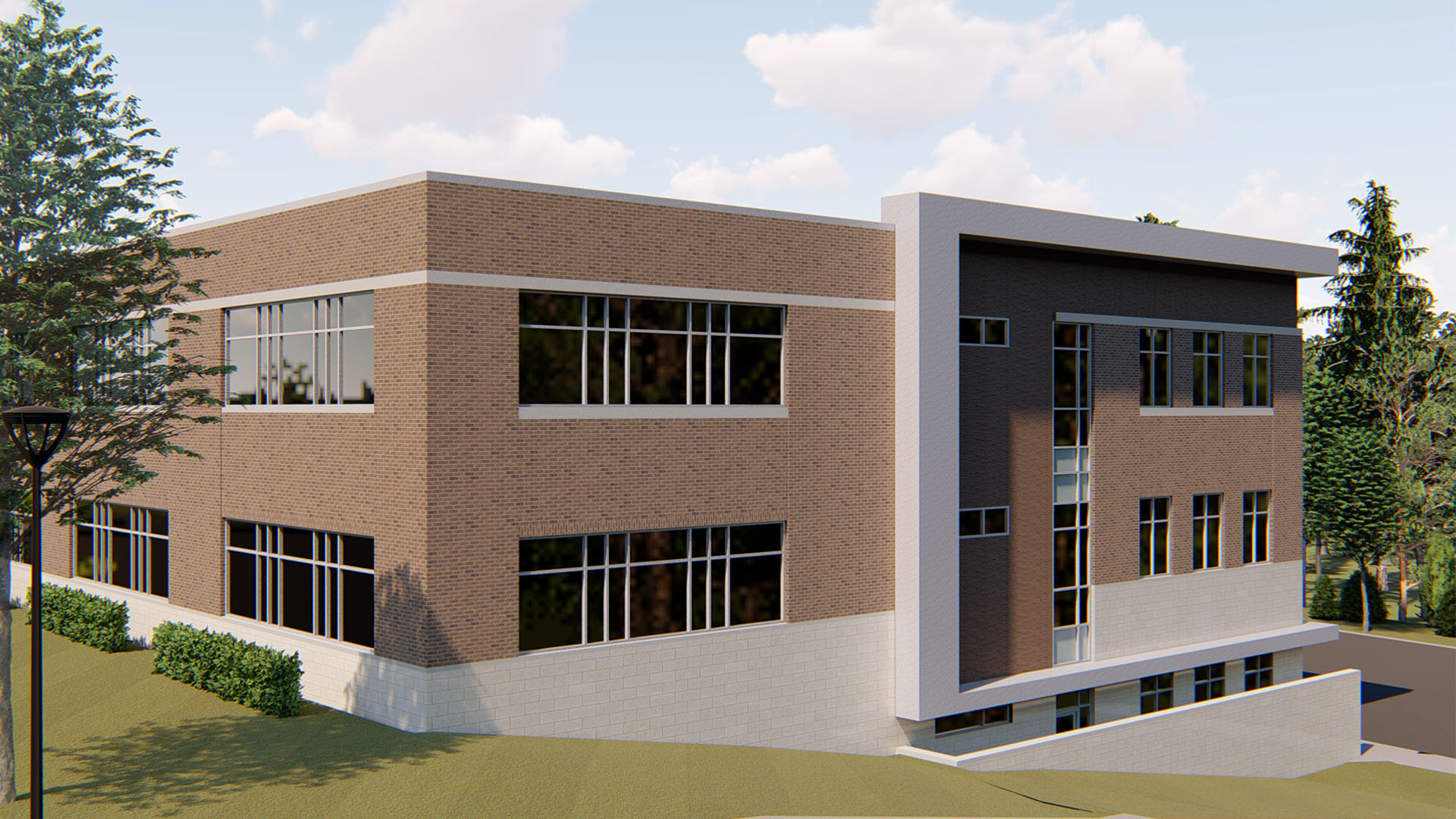

In a medically underserved part of Tennessee, POH+W Architects designed a speculative, medical office building. The 3-story building was carefully placed into the steeply sloping site to reduce site costs. A modular building with an efficient core were designed with tenant flexibility in mind. The modern design is welcoming for the variety of tenants and their customers.
Concept Sketches:

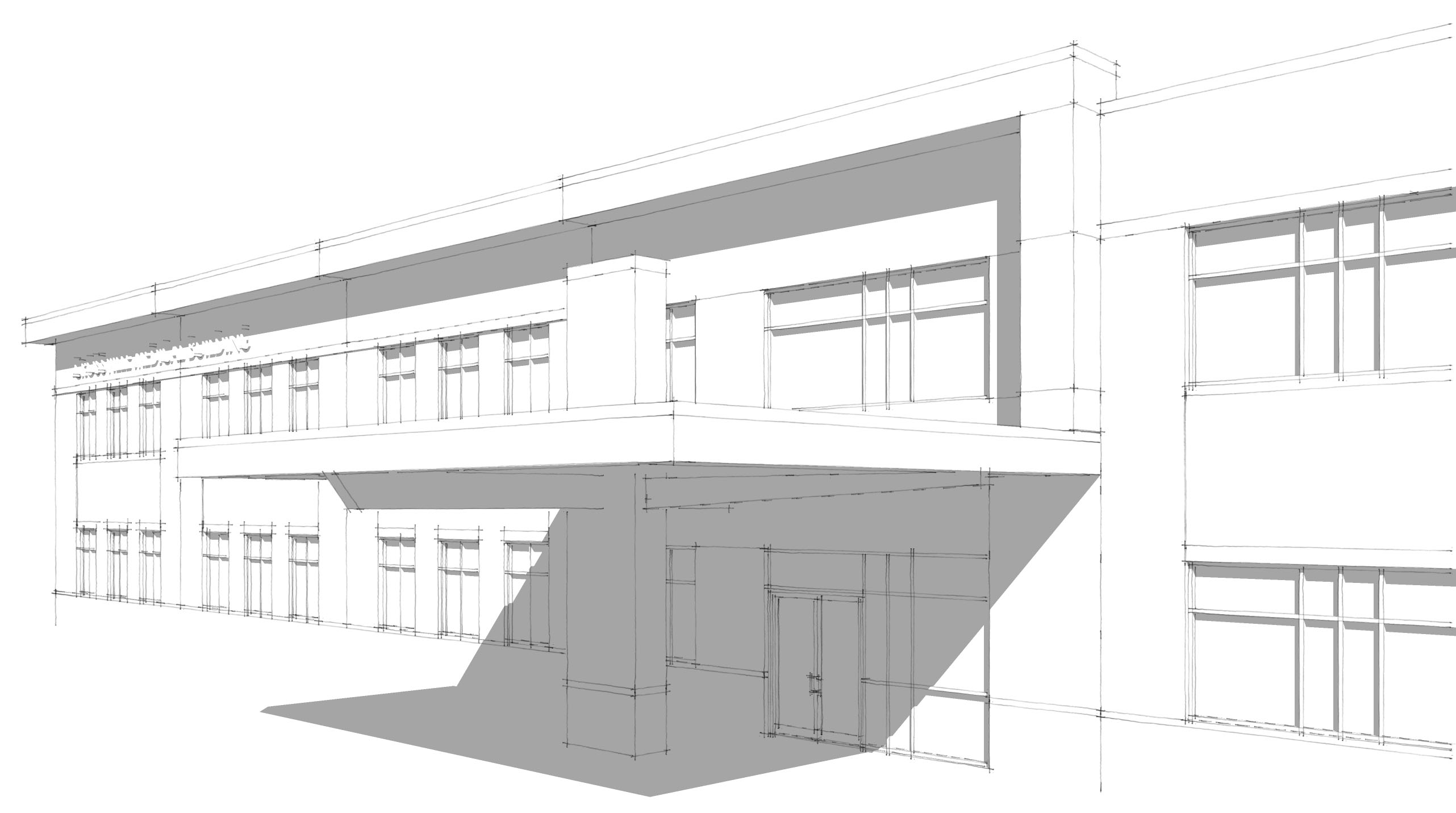
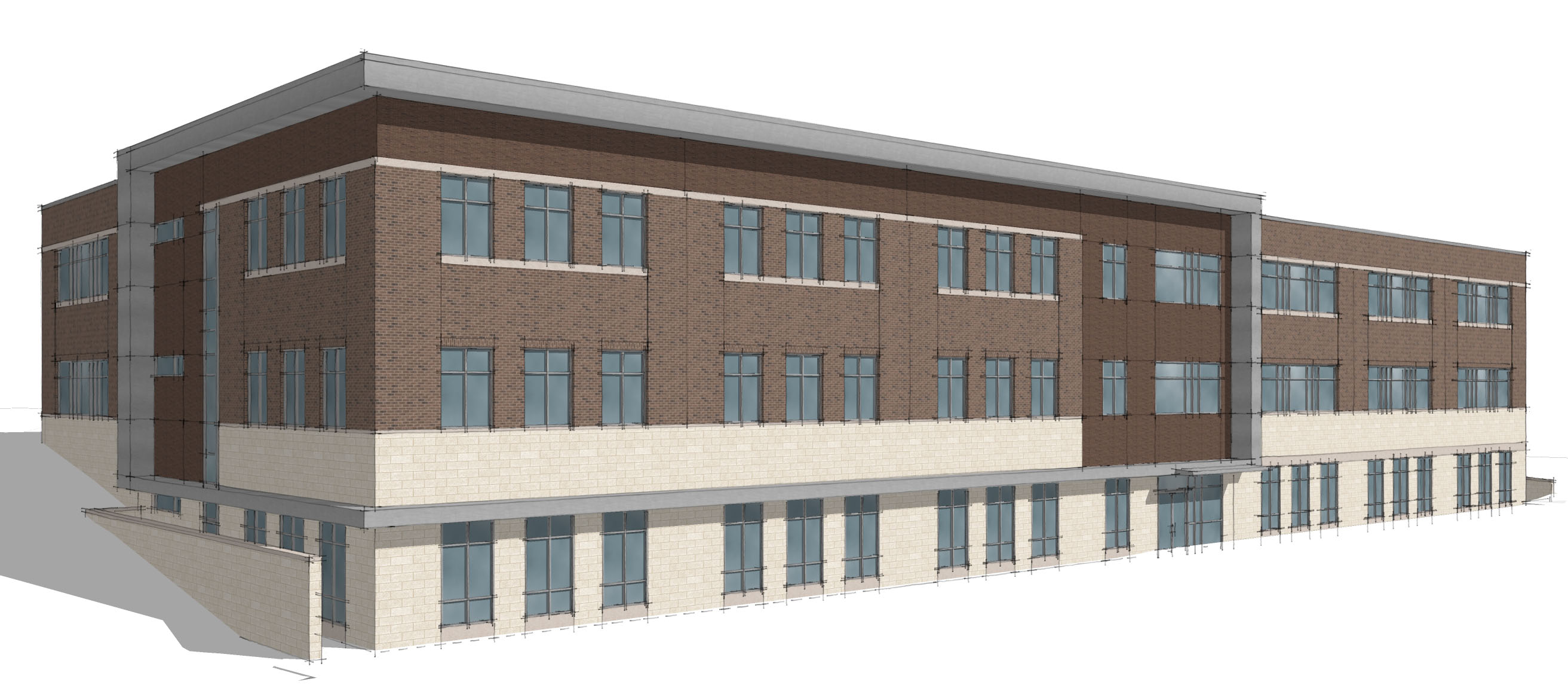
Size
57,000-SF
Services
Architecture
Interior Design
Graphic Design
Project Features
Speculative
Medical Office Building
3-story Building
Multi-Tenant
Content Copyright, All Rights Reserved
POH+W Architects LTD
