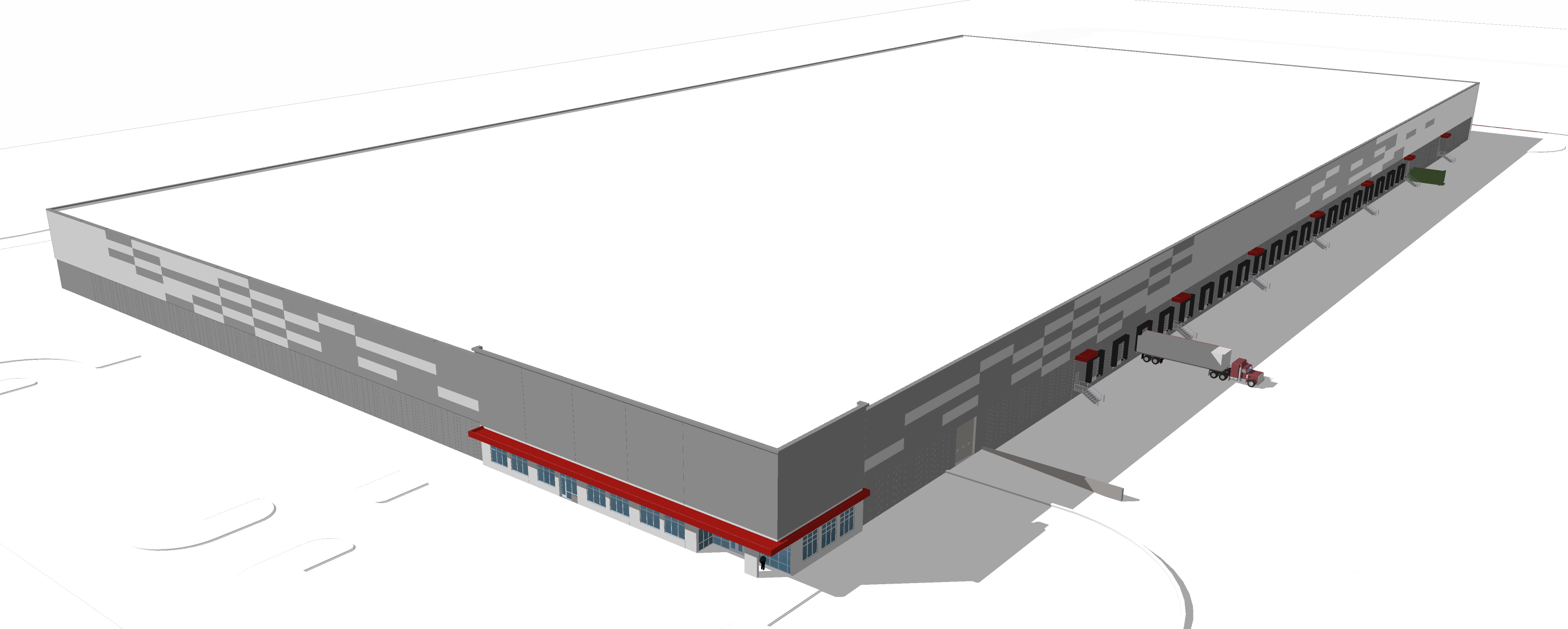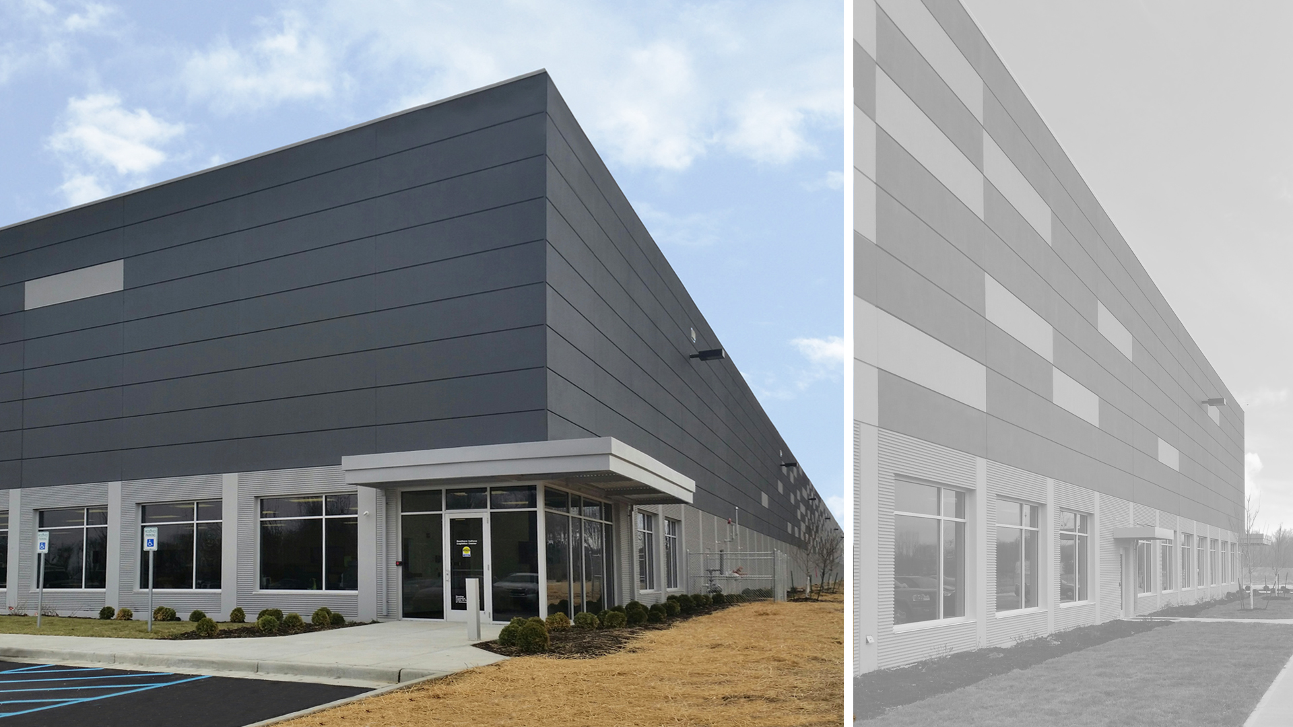
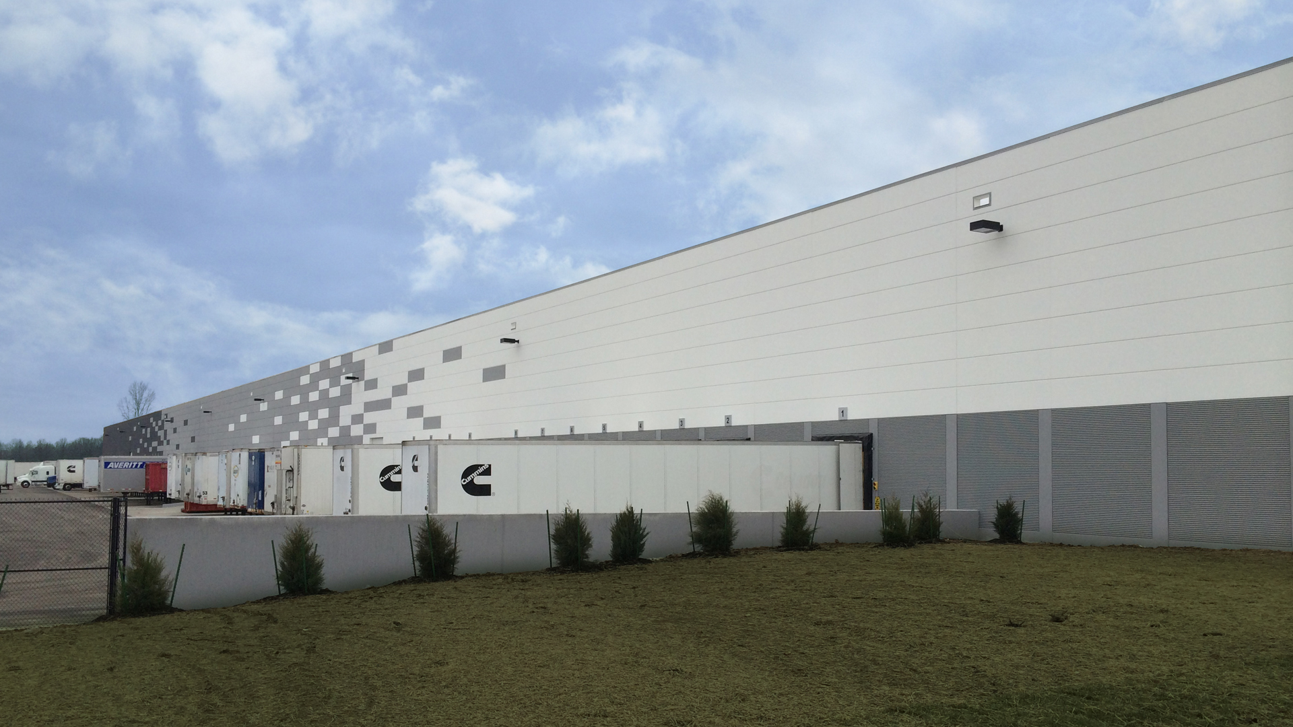
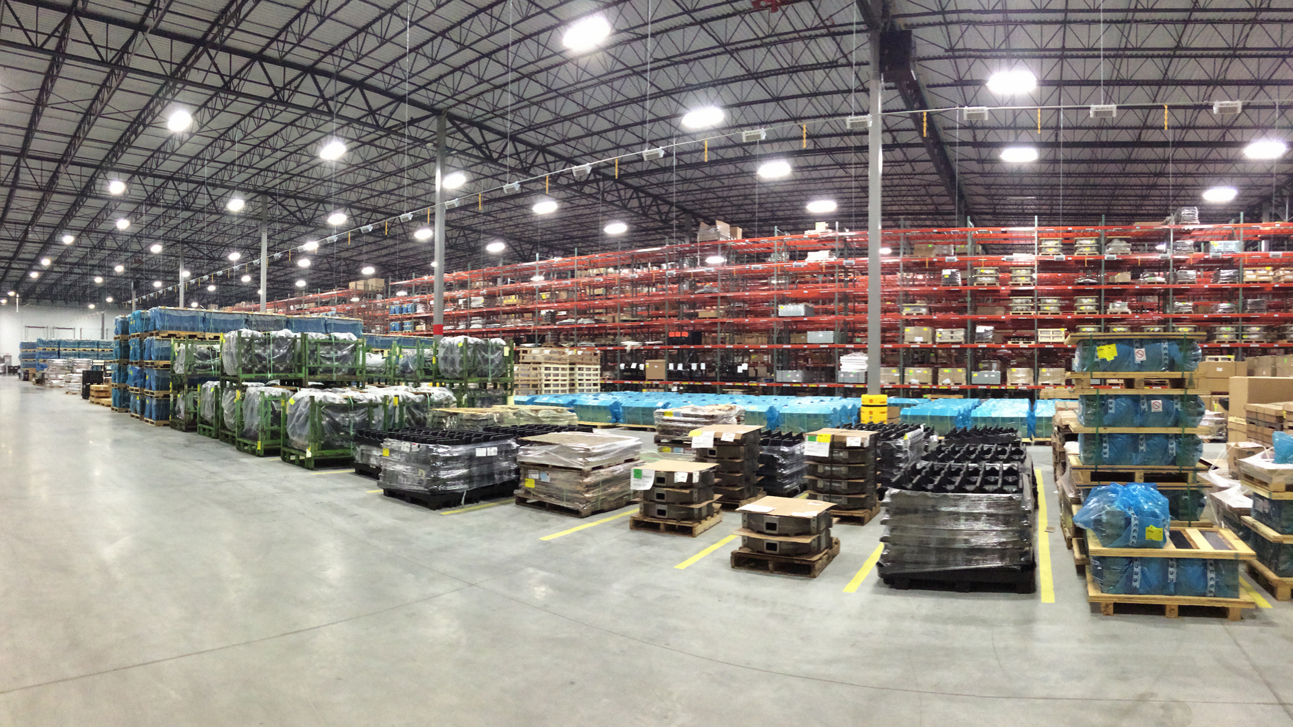
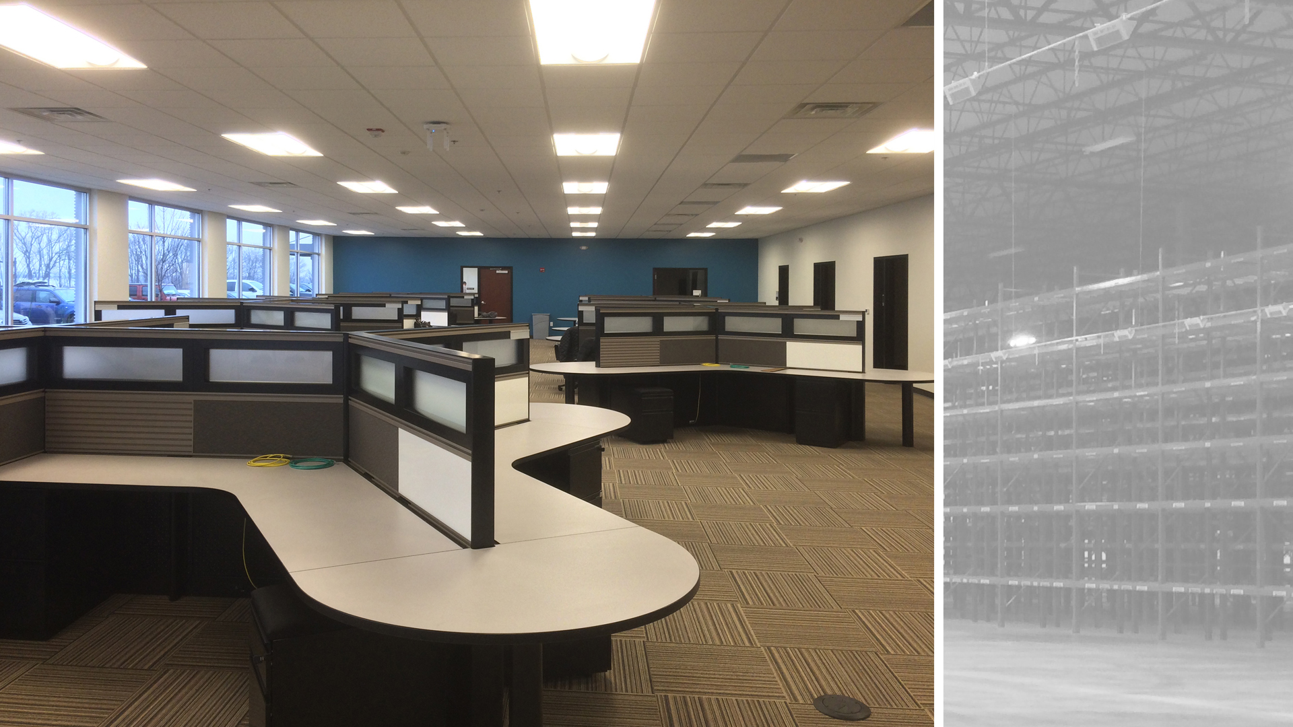
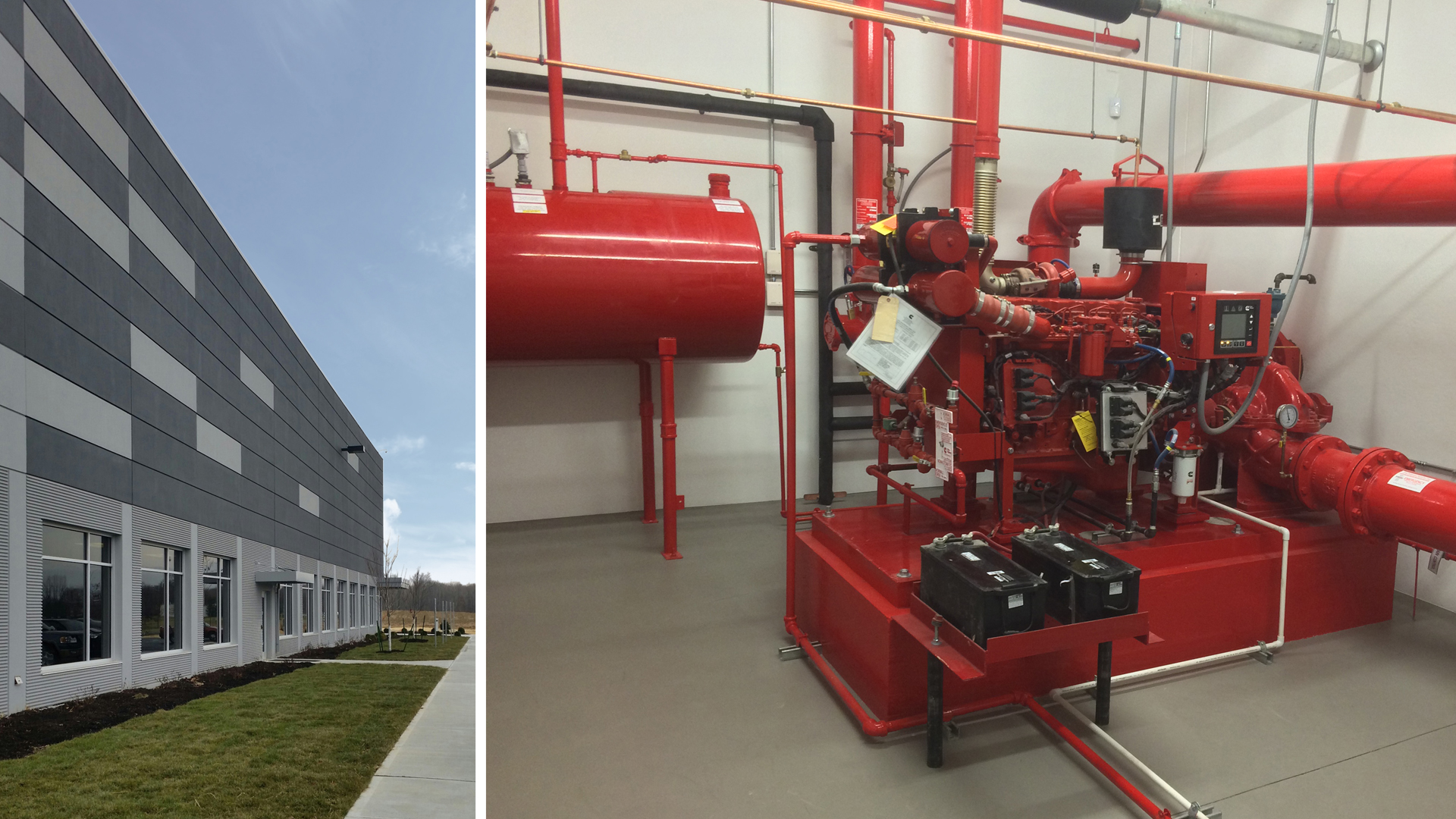

POH+W Architects designed the new warehouse distribution center in Columbus, Indiana. The facility is expandable to over 600,000-SF. The interior has 32’ of clear height and an exterior skin of precast concrete panels. In addition, there is 8,100-SF of office area within the footprint.
Concept Sketches:
