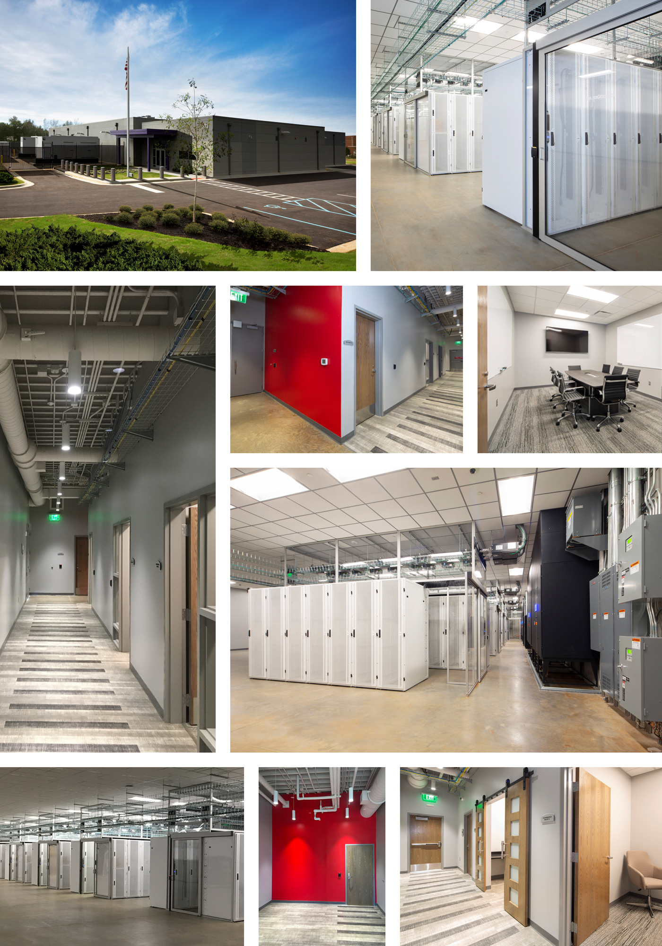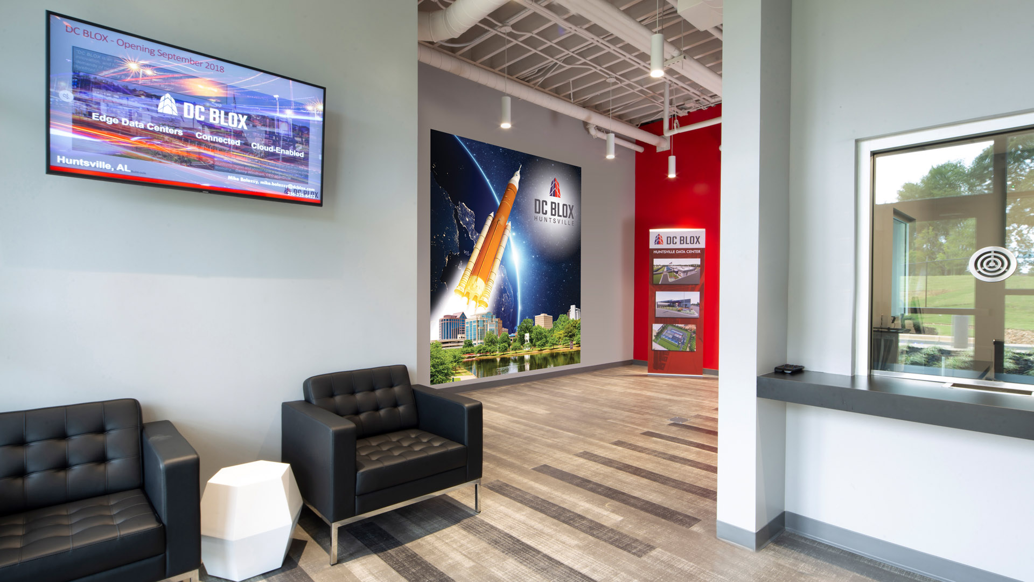
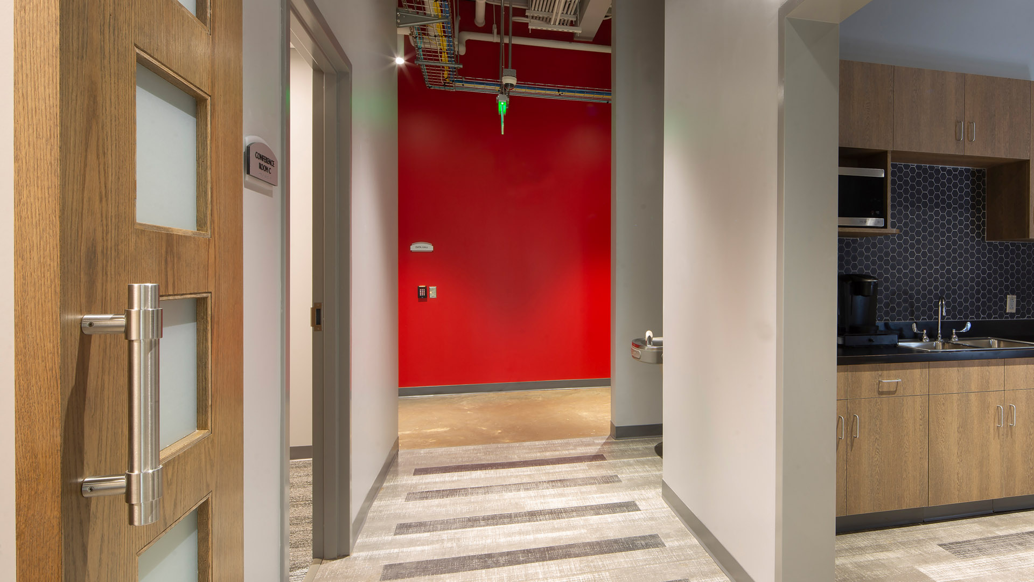
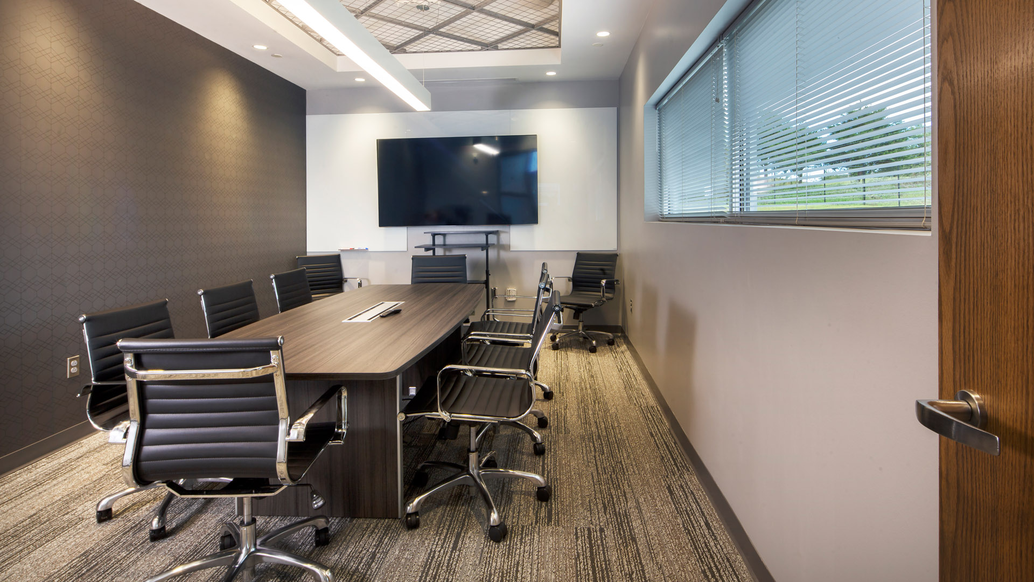
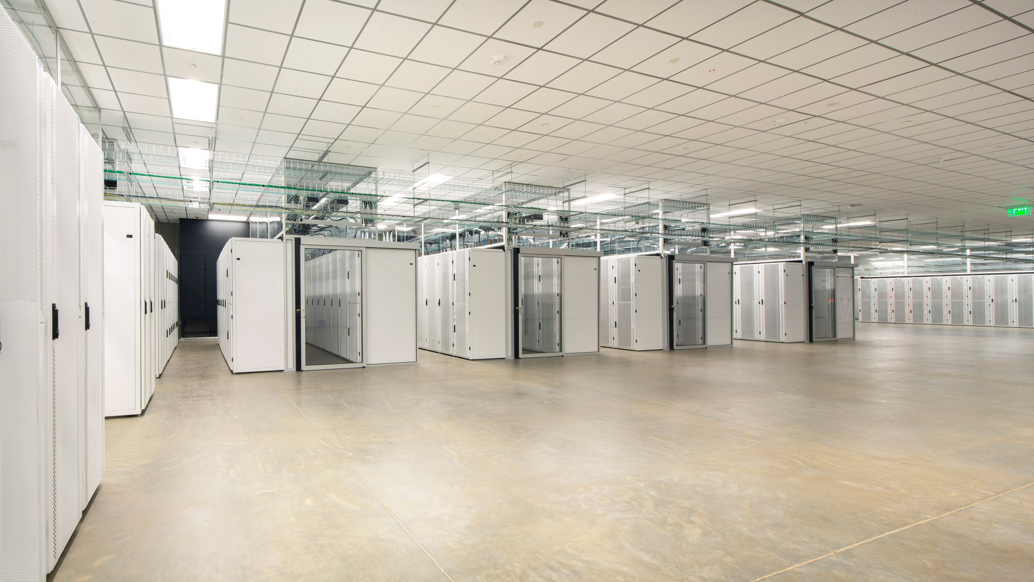
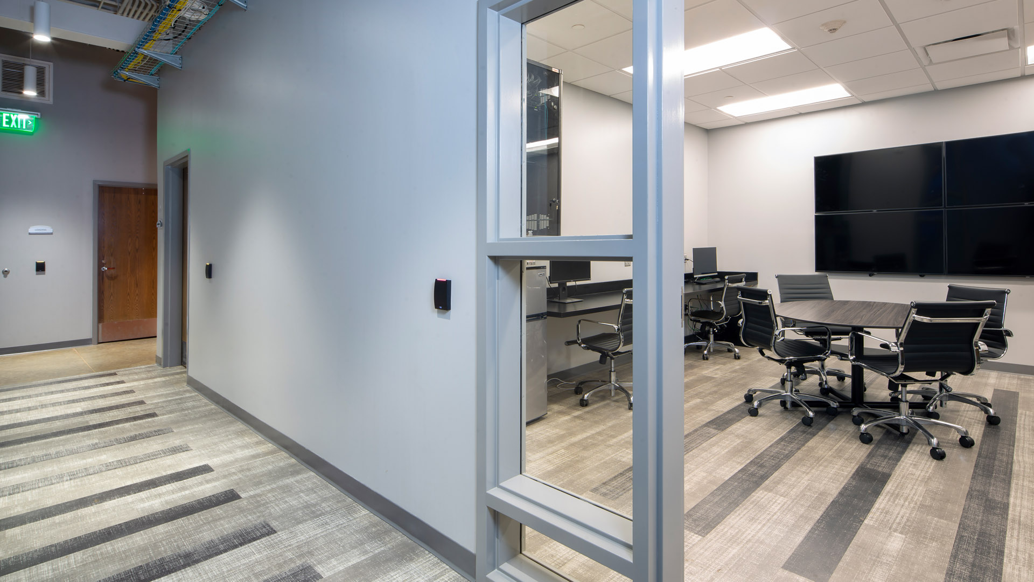

POH+W Architects designed the data center facility for Atlanta-based DC Blox. The project was created with the intention of expansion, expandable to a total of 46,000-SF of 7.5MW of critical IT power. The office space of the facility includes conference rooms, staging areas, and hoteling space.
Conceptual Design Model:

Concept Sketch to Reality: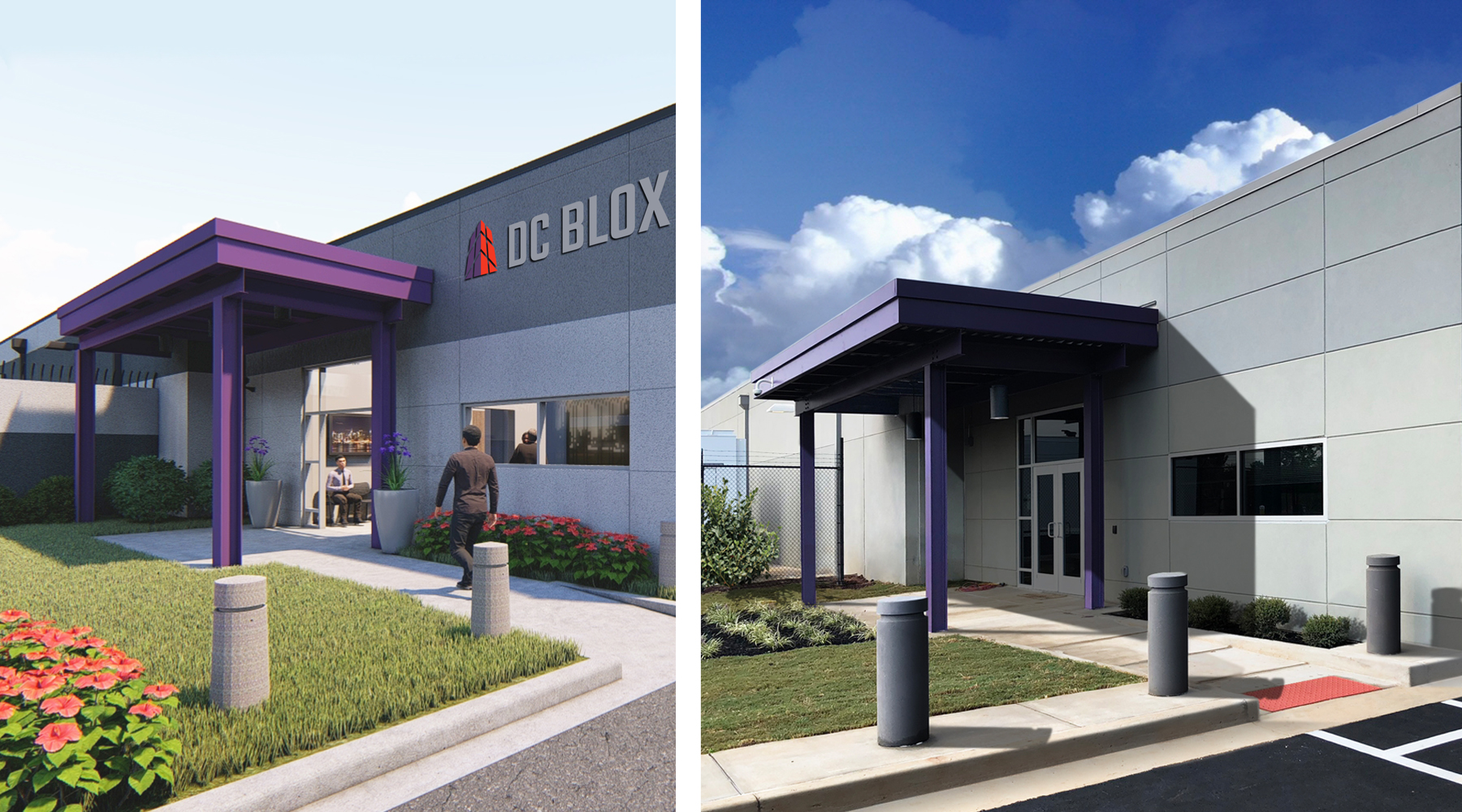
Size
20,000 -SF
Services
Architecture
Interior Design
Graphic Design
Project Features
Power
Dual transformers
N+1 generator backup
24-hour on site fuel storage
N+1 UPS Systems
Dual UPS feeds to all cabinets
Security
CUI (Controlled Unclassified Information) standards
Perimeter fencing
24x7x365 manned security desk
Vehicle gate
Secure customer lockers
CCTV at perimeter, ingress/egress, office, data hall,
and cabinets
Cooling
+1 Cooling
High efficiency Direct Expansion (DX)
Hot aisle containment
Content Copyright, All Rights Reserved
Fischer Studios Inc.
POH+W Architects LTD
