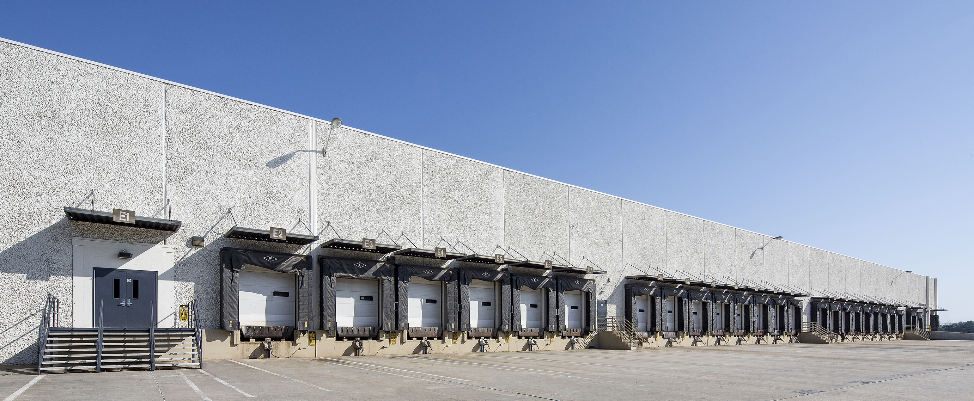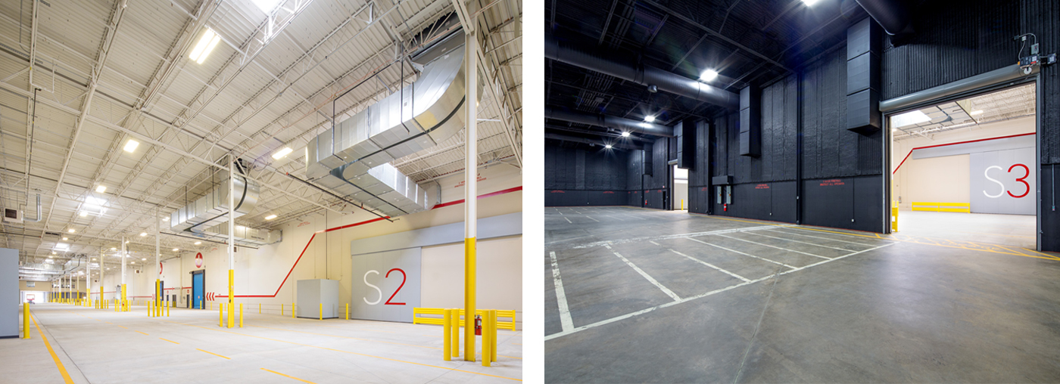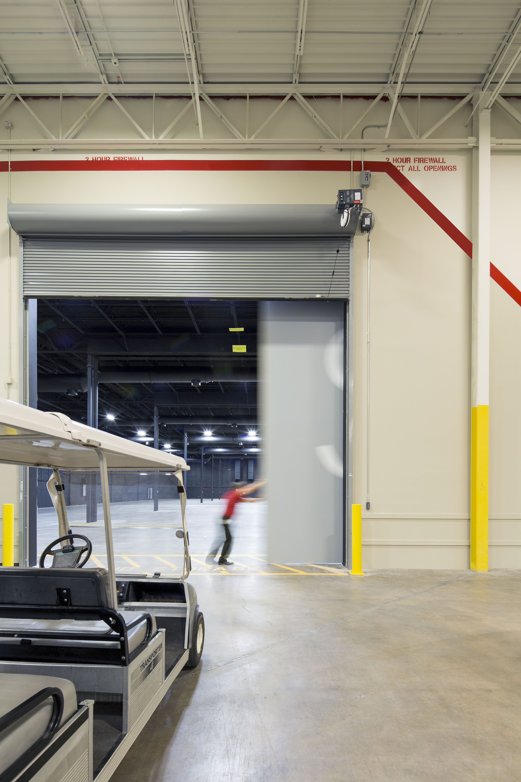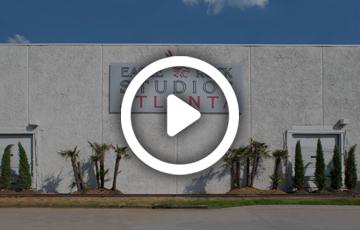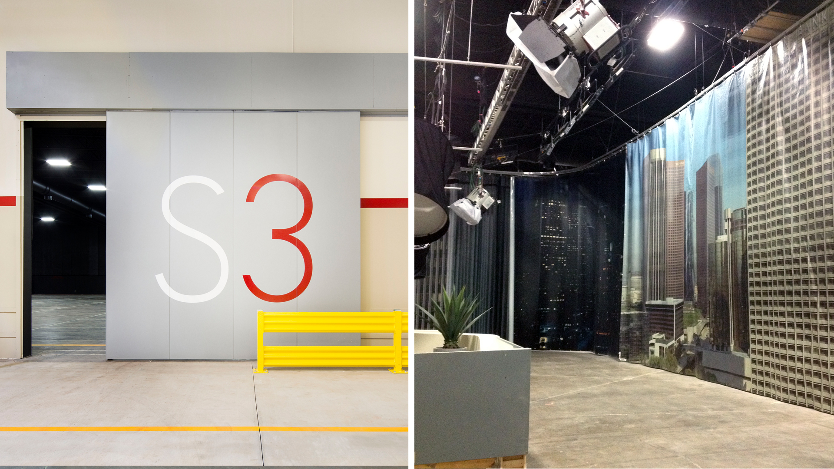
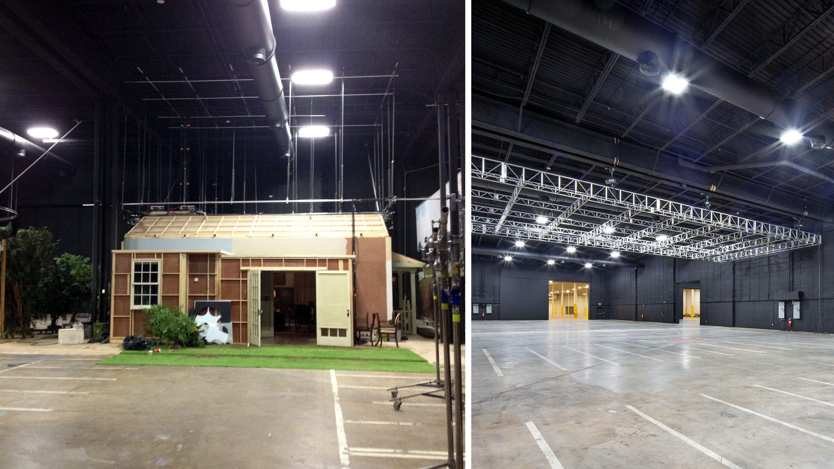
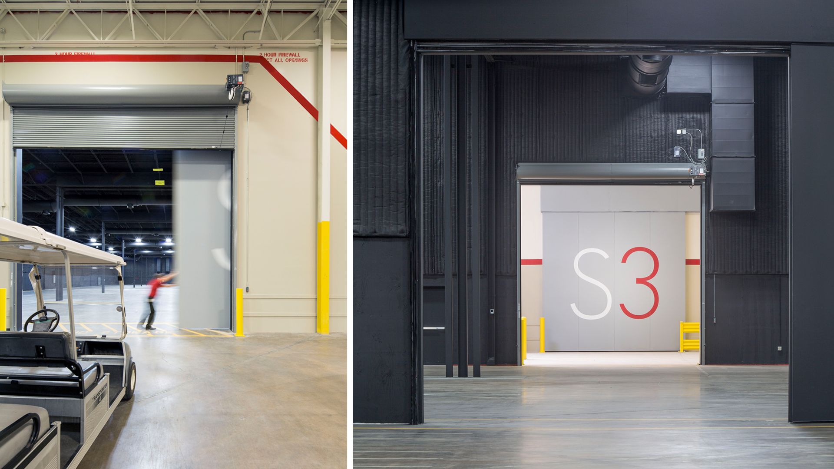
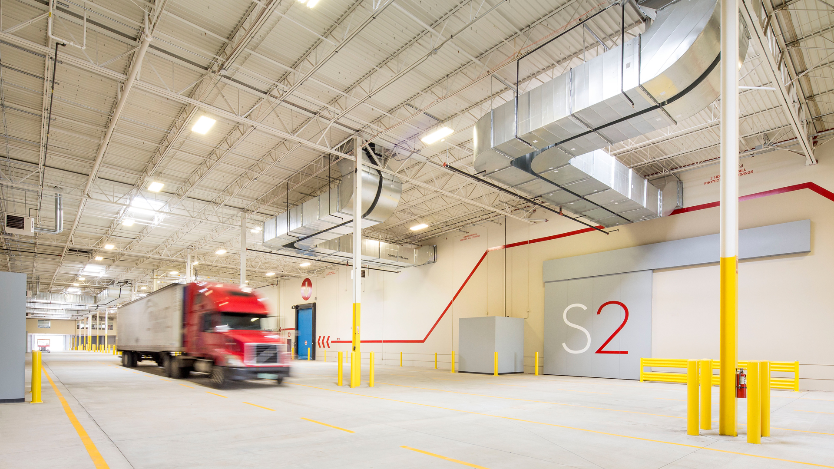
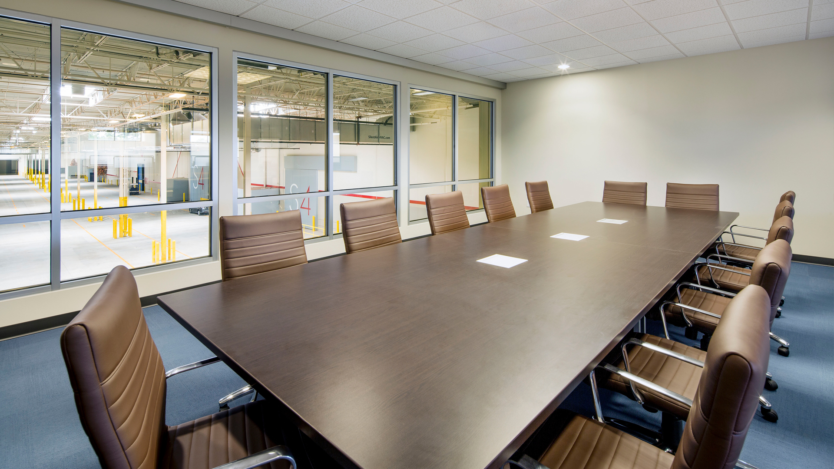
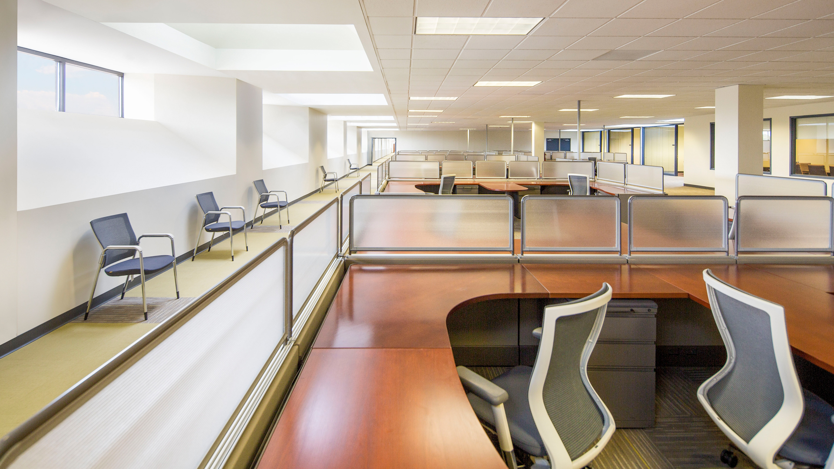

POH+W Architects’ design cleverly converted an existing warehouse into the United States’ largest television and movie studio complex under one roof. The massive facility houses four high-bay stages. As a mark of innovation, the covered Base Camp Breezeway presents trailer parking, supportive functions, and easy access to the stages with protection from the weather. Office space sits conveniently close to the stages.
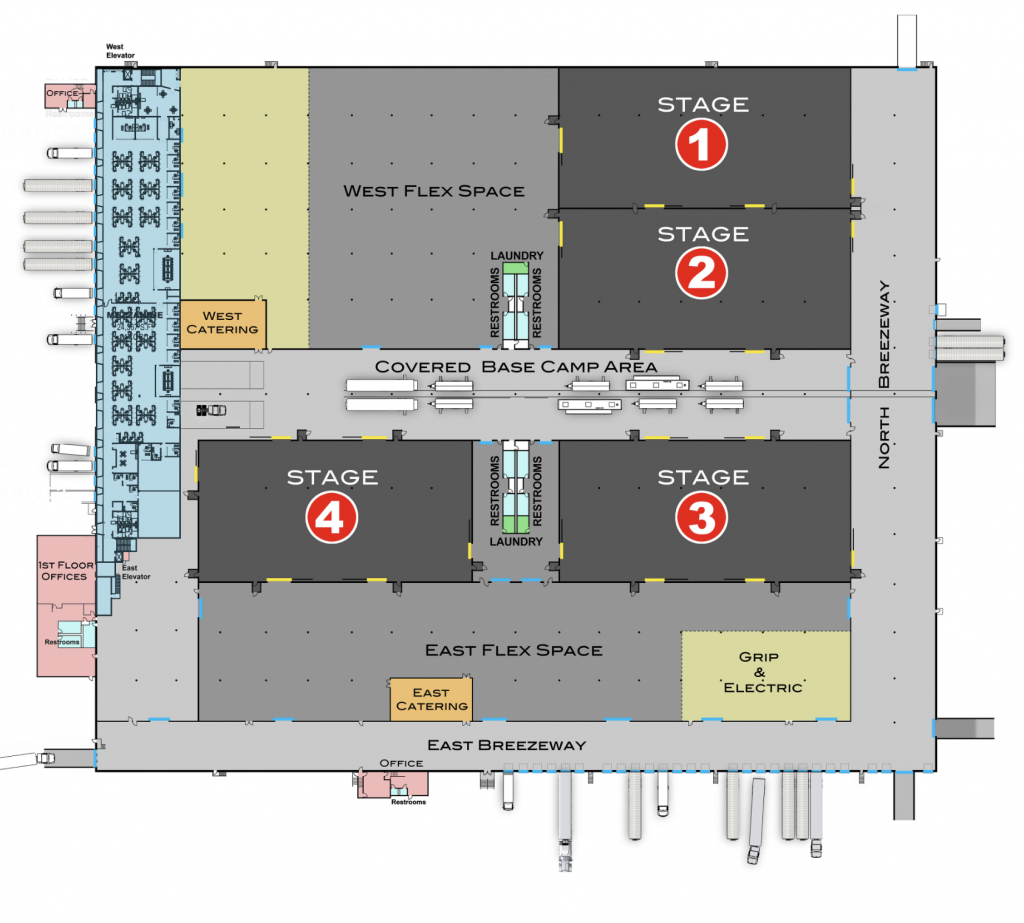
50 loading docks surround the facility with efficient access to extensive storage and workshops.
