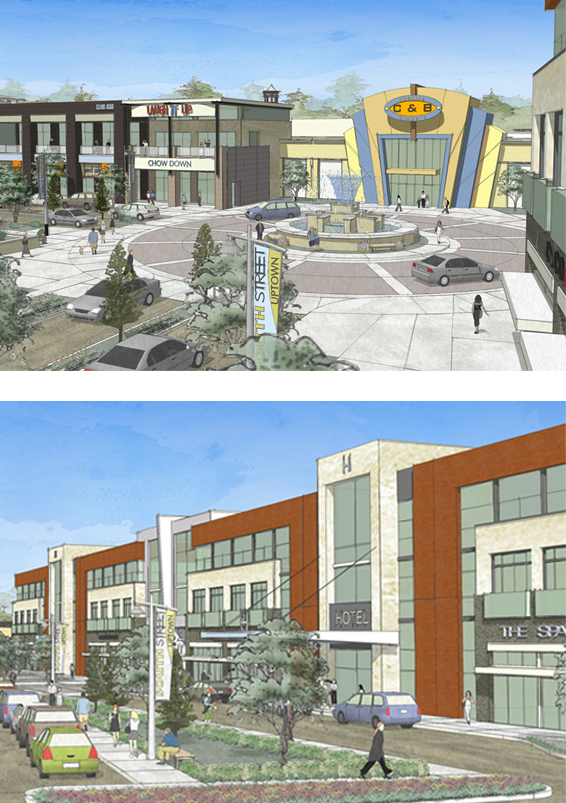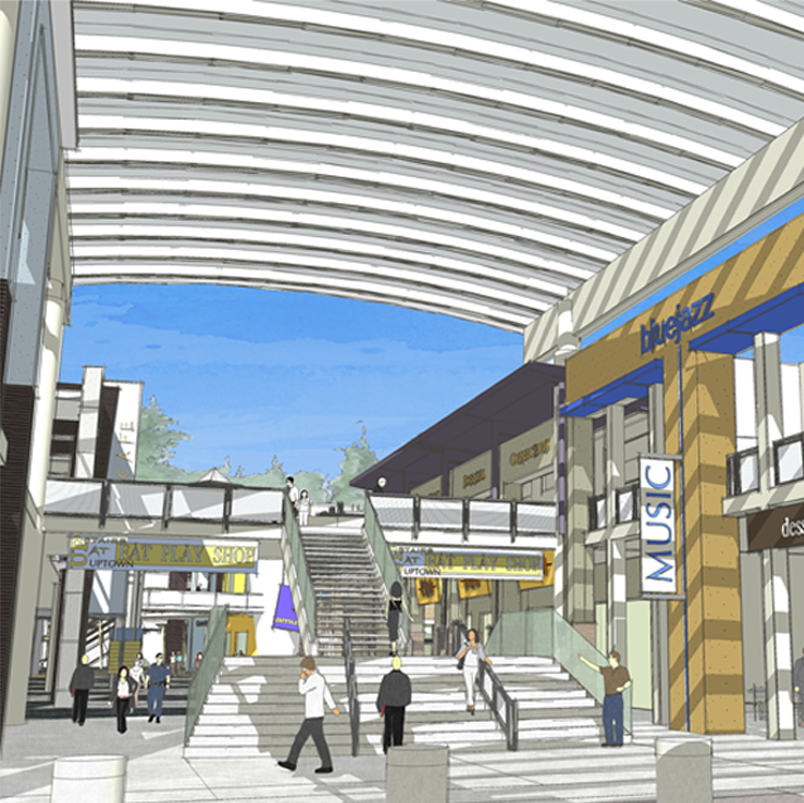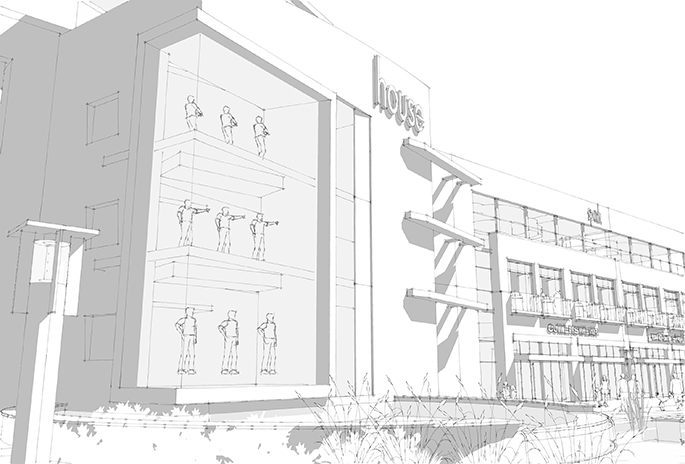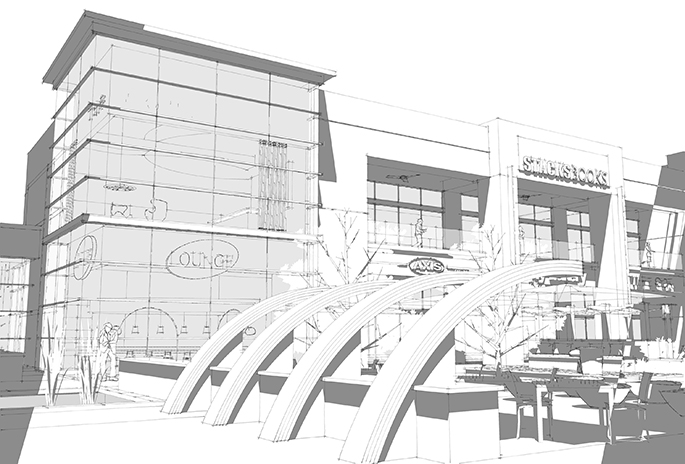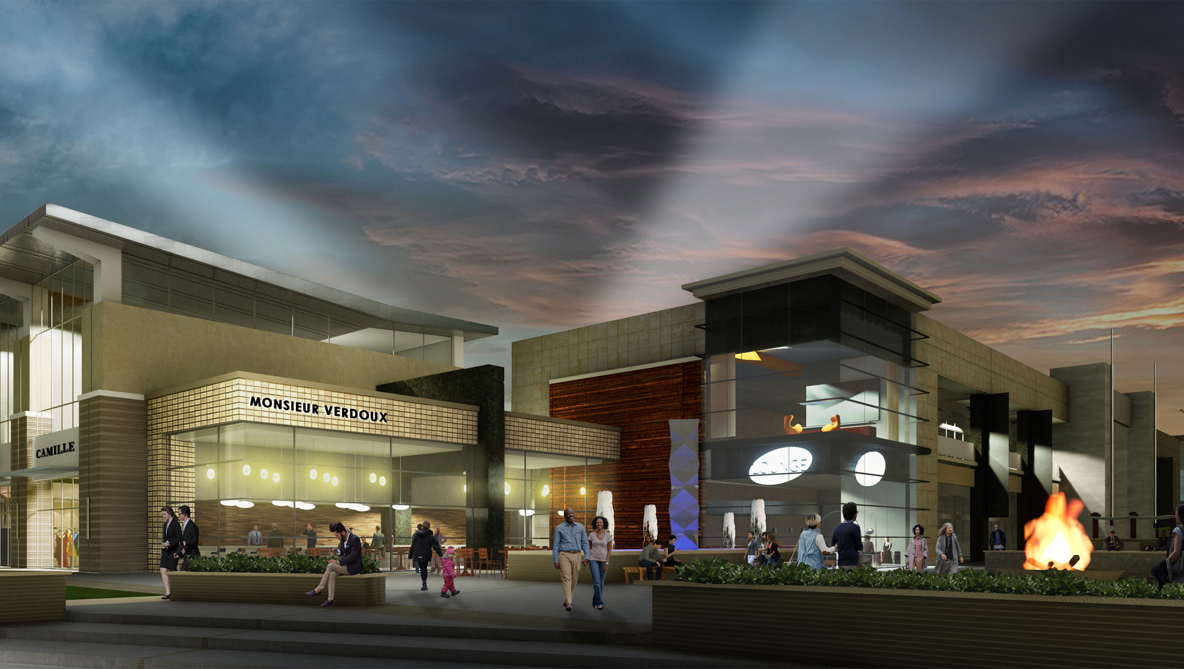
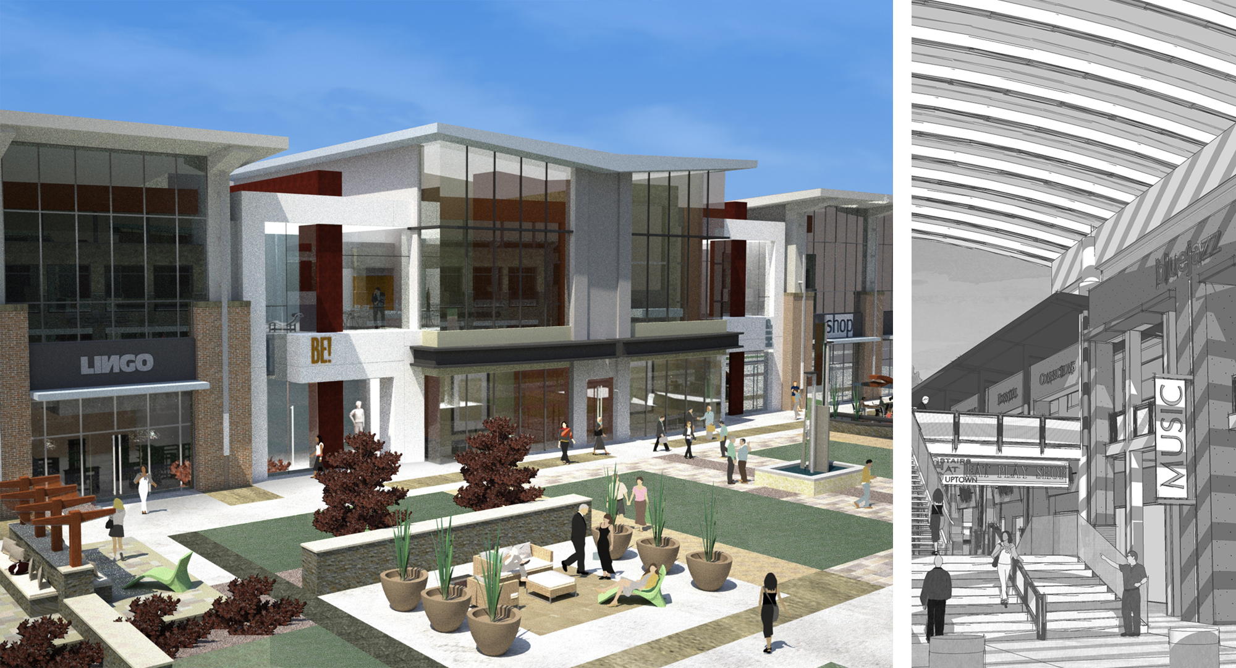
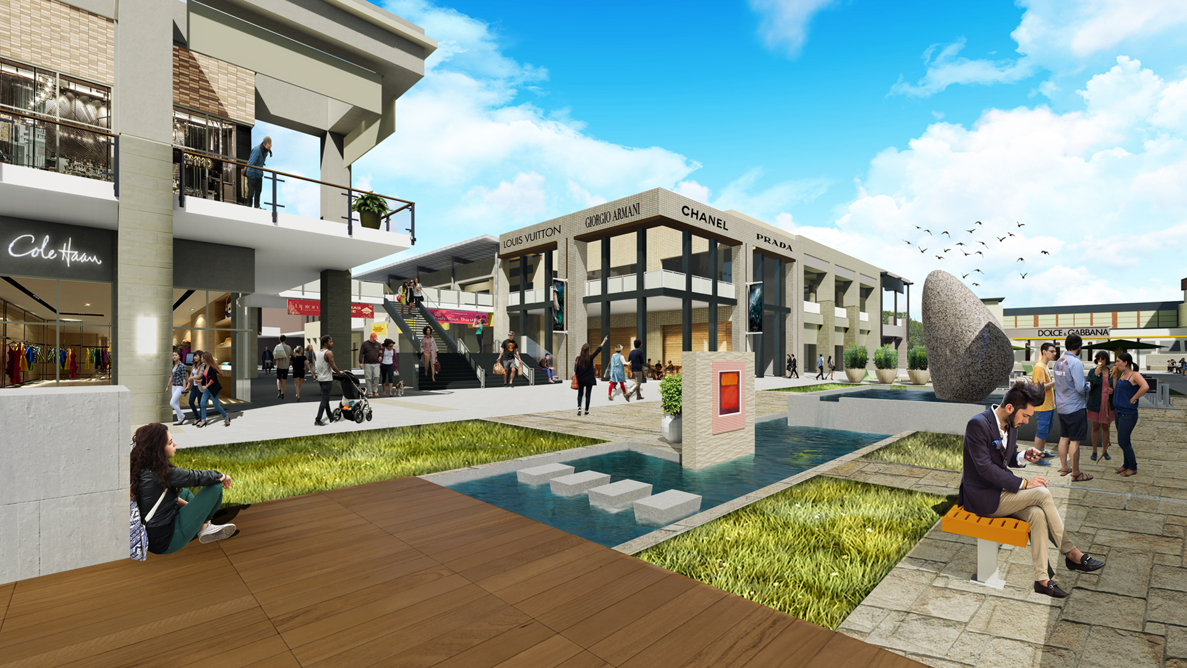
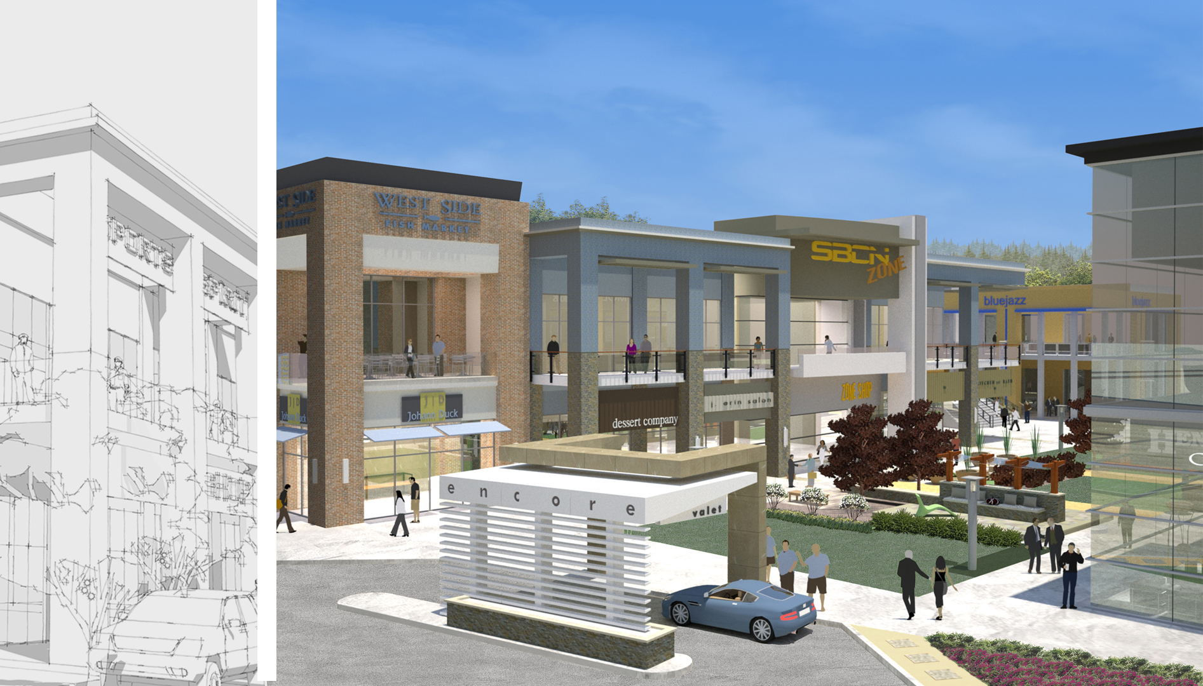

POH+W Architects carefully crafted the design for this unique mall, organized into three districts to appeal to adults, children, and families. The creation of this interesting atmosphere diversifies this mall from other developments. The adult district centers around comedy clubs, energetic live music, bars, and a modern boutique hotel. Lively restaurants, a bowling alley, and mini golf surround the main stage to make the perfect family-friendly environment. The bright kids’ zone includes fun rides, an interactive fountain, and youth-focused shops. The assortment of retail facades varies the appearance of the mall while thoughtfully maintaining a cohesive appearance.
Concept Site Plan:
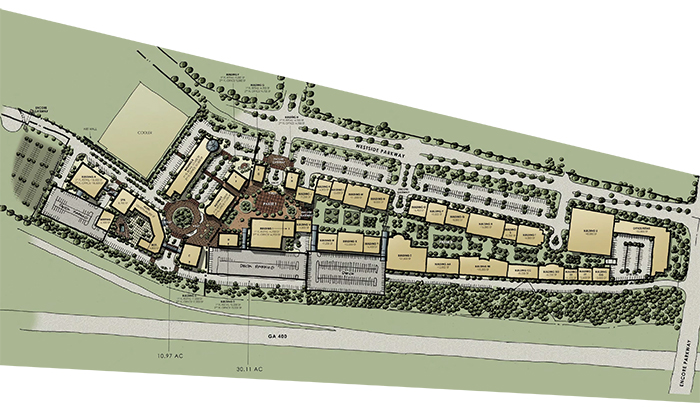
Concept Sketch:
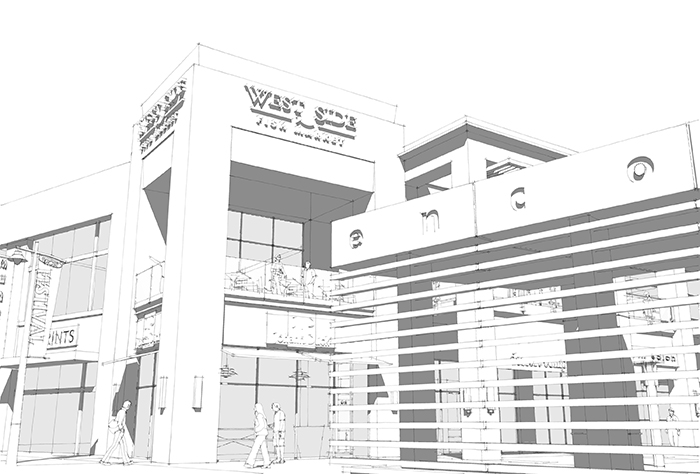
Size
335,000-SF Retail
132,000-SF Office Over Retail
125 Hotel Rooms
Services
Architecture
Masterplanning
Graphic Design
Project Features
Mixed-Use
Main Stage
Comedy Club
Live Music
Bars
Boutique Hotel
Restaurants
Bowling
Mini Golf
Rides
Interactive Fountain
Office
Parking Deck
Content Copyright, All Rights Reserved
POH+W Architects LTD
