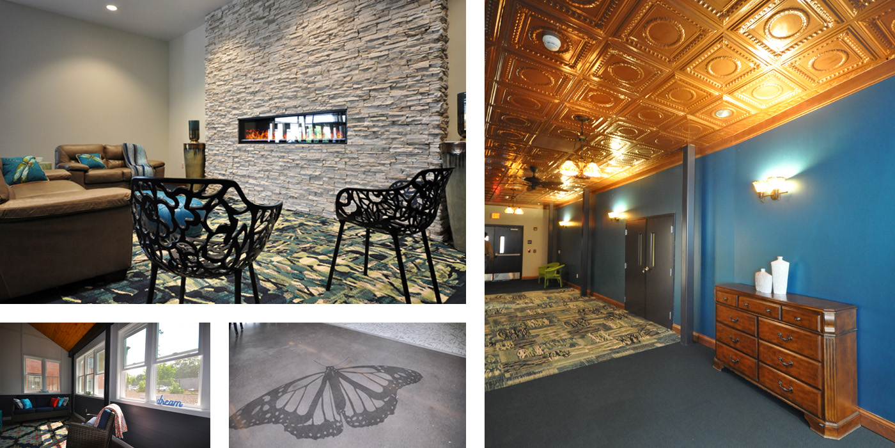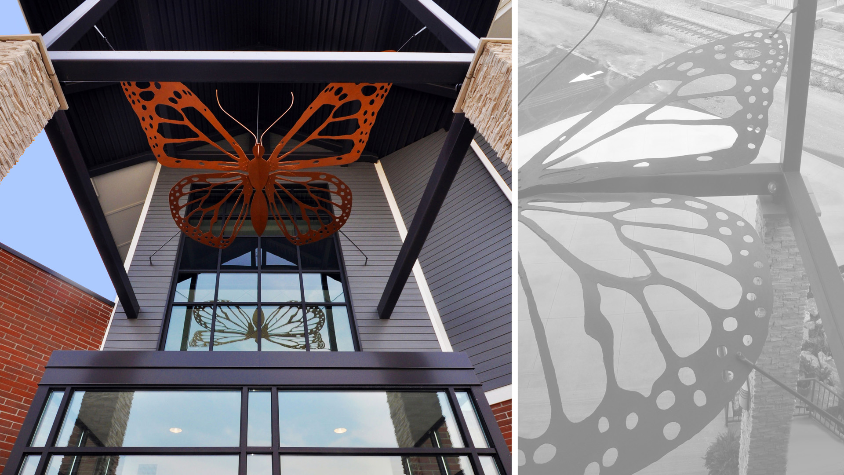
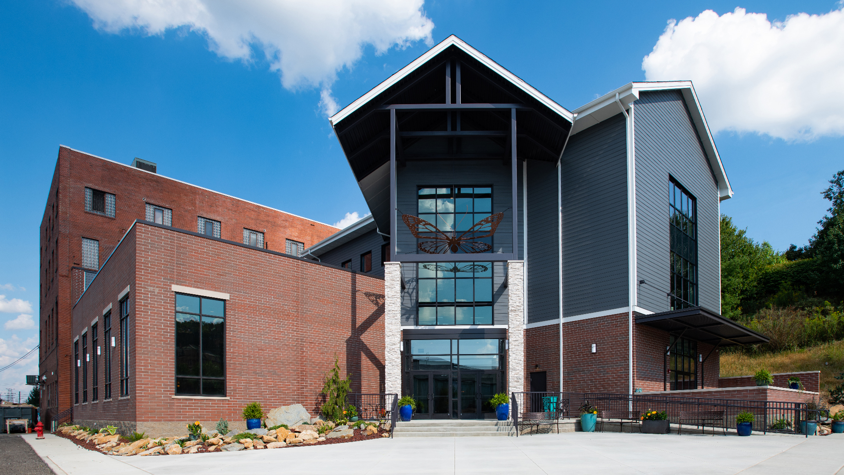
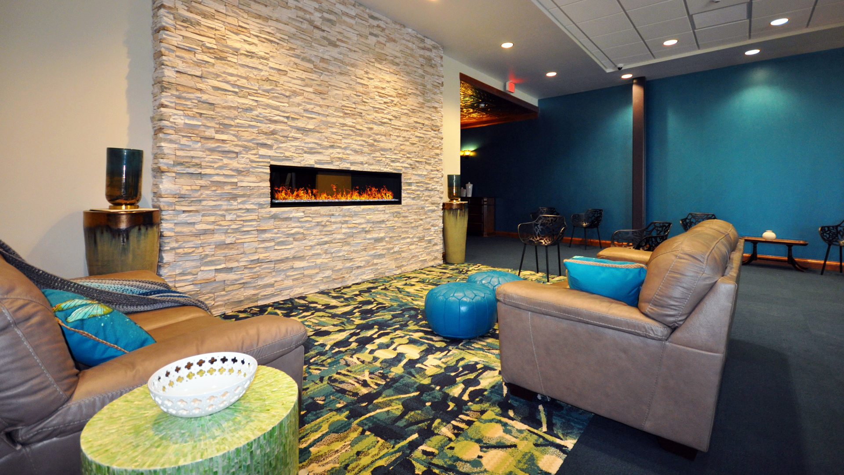
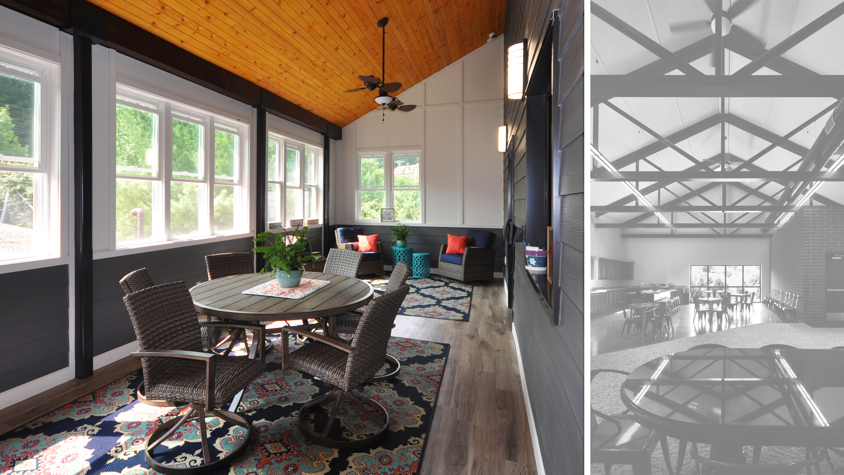
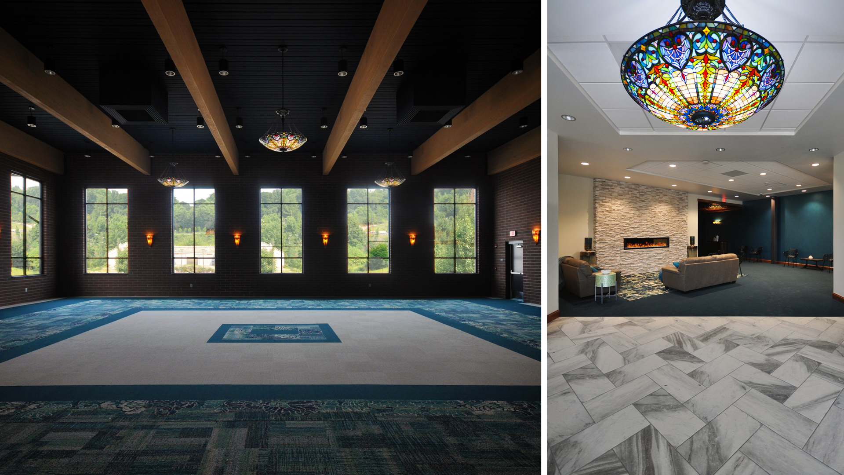
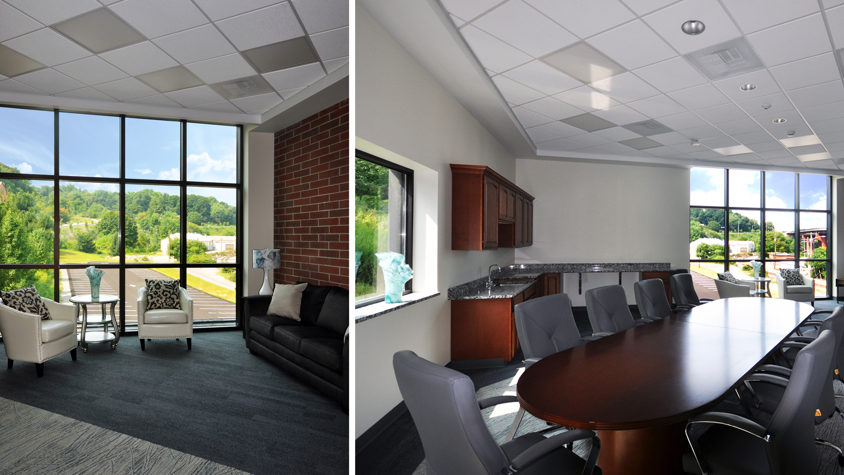
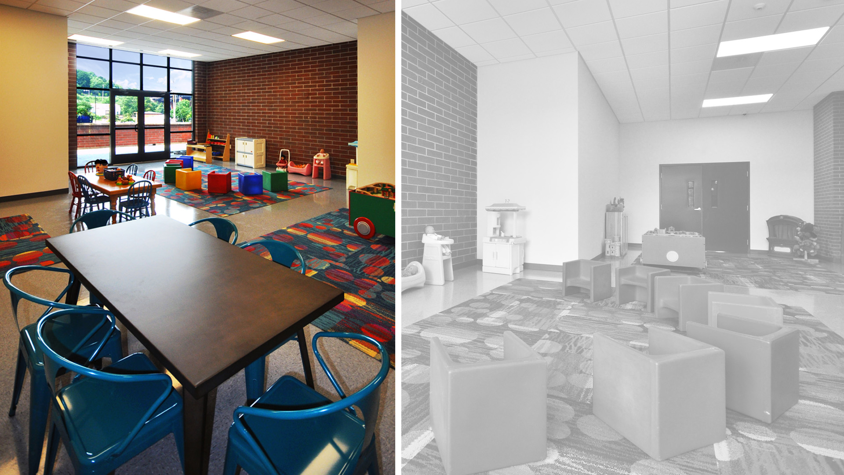
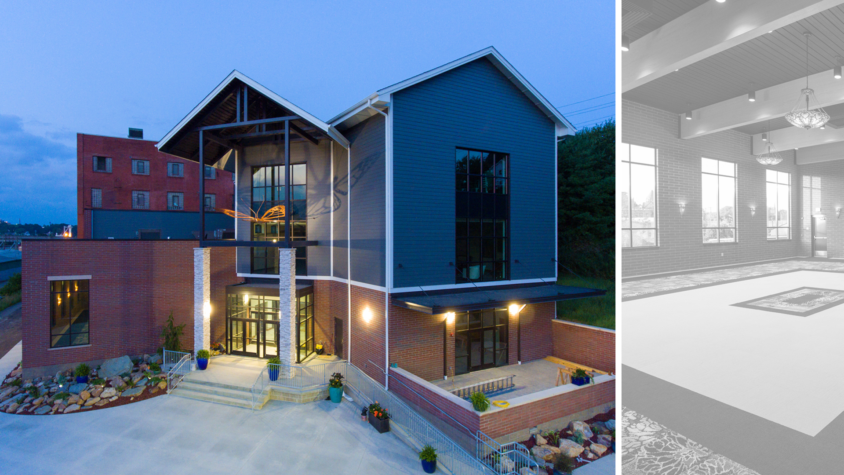

POH+W Architects designed this three-story building, connecting to the existing Monarch Place building. Family Pathways has operated in this space for decades to promote wellness while emphasizing the restoration, sustainability, and enhancement of relationships. The expressive buildings’ impactful positioning within downtown draws in patients.
Concept Models:

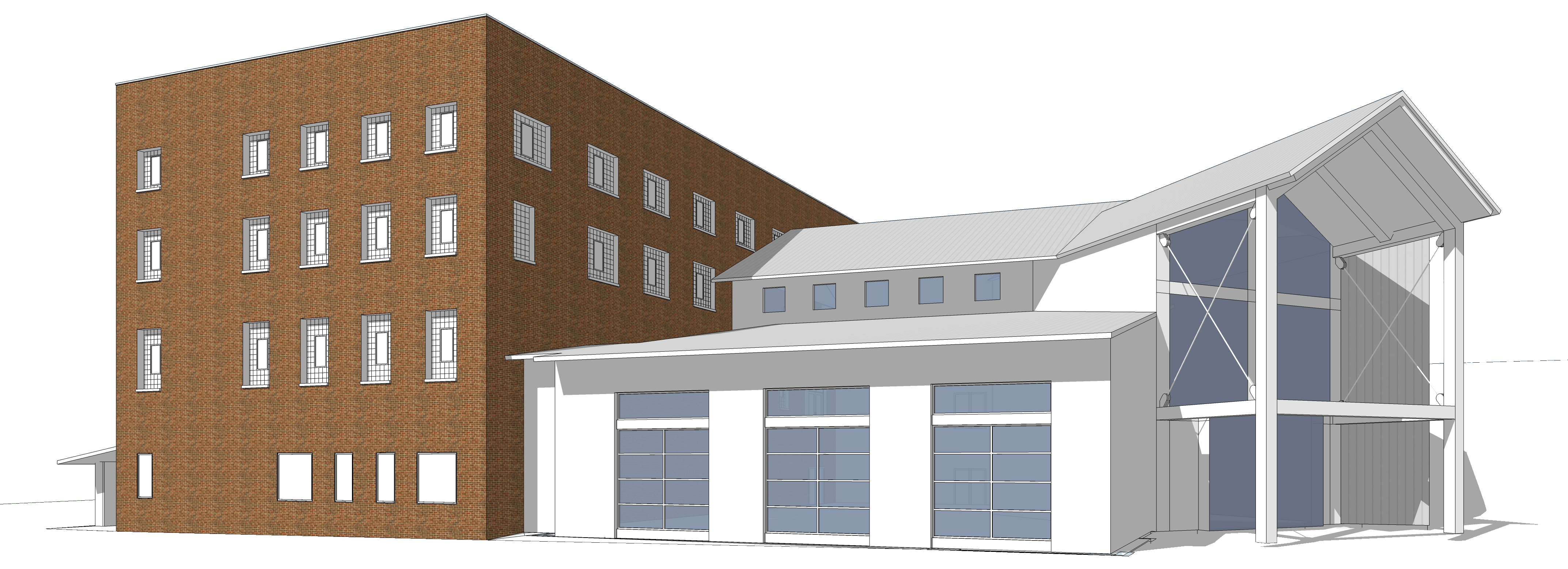
The facility connects staff with patients through a variety of refreshing indoor and outdoor spaces, including the butterfly garden, secure outdoor children’s patio, indoor classrooms, and the welcoming Grand Hall. The thoughtfully chosen colors and textures woven into each space support a sense of comfort. A metal butterfly floats over the main entryway and welcomes families inside. Cozy corners throughout the building create space for visitors to gather and relax. The modernized design intends to stand the test of time for continued decades of service. The addition successfully accommodates both the growing number of clientele and the growing number of employees.
Size
6,000-SF
Services
Architecture
Project Features
3 Story Expansion
Kitchen
Children's Area
Break Out & Meeting Areas
Faculty Office Space
Rooftop Balcony
Content Copyright, All Rights Reserved
POH+W Architects LTD
Photography; Gary Yon Photography
and POH+W Architects LTD
