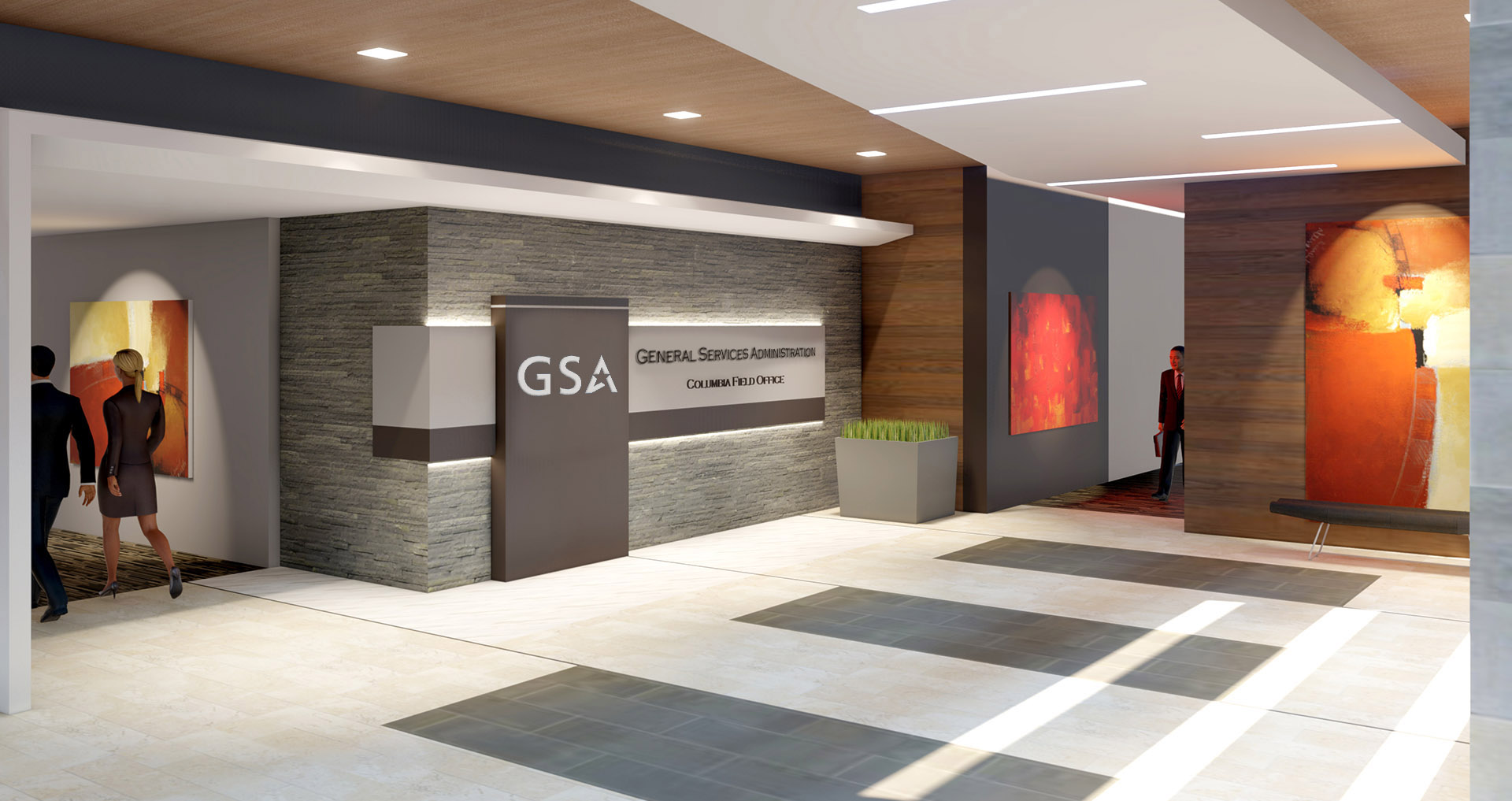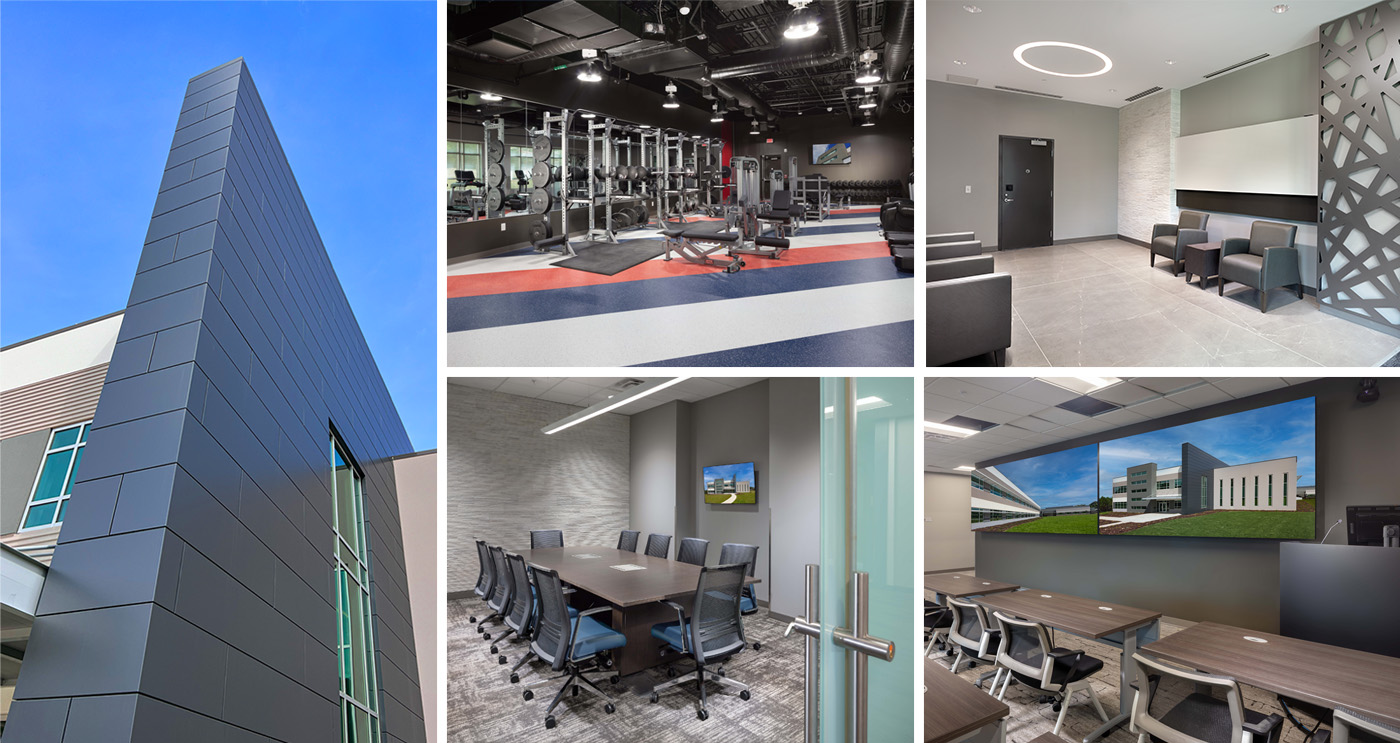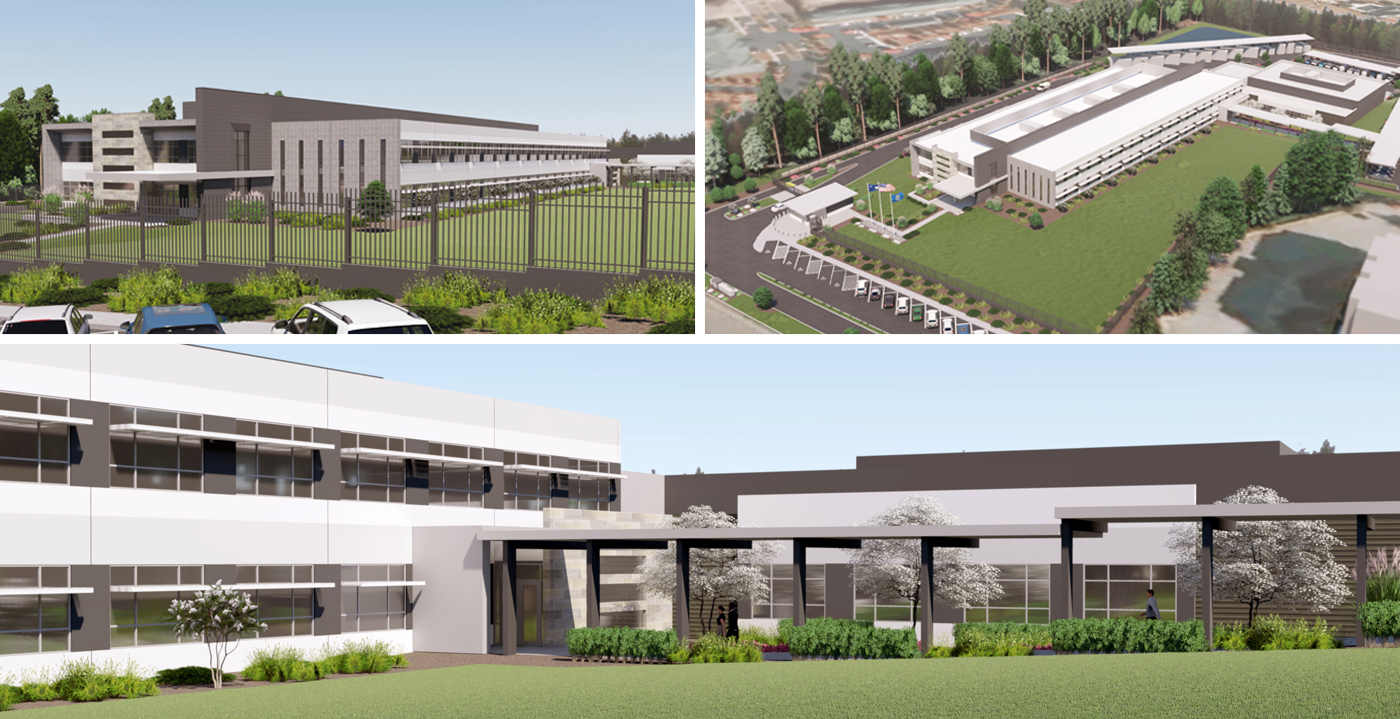
Design Approach
POH+W Architects designed the Columbia FBI Facility to be both highly functional and secure, accommodating a two-story administrative building and a one-story vehicle annex. The facility’s siting and configuration were developed in accordance with ISC design standards, balancing operational efficiency with advanced, multi-layered security measures.
The main entrance establishes a secure yet welcoming environment for visitors, while a separate, controlled entry provides safe and efficient access for employees. The approach drives are designed to prevent high-speed access, and the site layout reinforces layered security strategies.
Concept Design Model
Concept Design Model
A defended perimeter was central to the project’s concept, incorporating K-rated fences and walls, electronic surveillance, and prescribed standoff distances to protect the facility from external threats. The building integrates blast-mitigating design principles, including reinforced exterior walls and structural elements, blast-resistant glazing and doors, and energy-absorbing materials.
Interior Planning and Design
The Class-A office environment features clear-span floor plates that are flexible and adaptable to various configurations of private offices, open work areas, labs, and secured departmental suites. The design maximizes daylight and creates efficient circulation paths, with open stairways serving as prominent visual and social focal points. Sunshades on the southern façade reduce glare while maintaining generous access to natural light.
The facility brings together a broad range of specialized departments and support functions –each with distinct operational needs – into a cohesive, interconnected workplace. Departmental areas are integrated with support spaces including squad rooms, laboratories, secure holding, evidence storage, training areas, weapons and ammunition vaults, photo studios, high-density records storage, breakout meeting rooms, and advanced server infrastructure. These spaces are organized to preserve necessary separations while fostering collaboration and operational efficiency. Circulation paths, controlled access points, and coordinated sightlines were carefully planned to uphold security and reinforce a unified mission-driven environment.

The two-story visitor lobby, which features the FBI Hall of Honor, establishes a memorable first impression with durable, high-quality materials such as large-format porcelain tile and natural stone. These are examples of finishes selected for both their aesthetic presence and long-term durability. The employee entrance, designed with equally resilient finishes, connects directly to the building’s vertical circulation core for efficient movement and access control.
Amenities such as the fitness center are strategically located near the employee entrance to encourage employee wellness and daily use, with large windows overlooking the landscaped courtyard.
Vehicle Annex
The adjacent five-bay vehicle maintenance annex provides flexible, mission-ready support for a wide range of vehicles—from passenger cars to tactical and heavy-duty equipment. Integrated laboratory spaces and secure covered bays for oversized vehicles enable the facility to meet a wide range of operational requirements.


