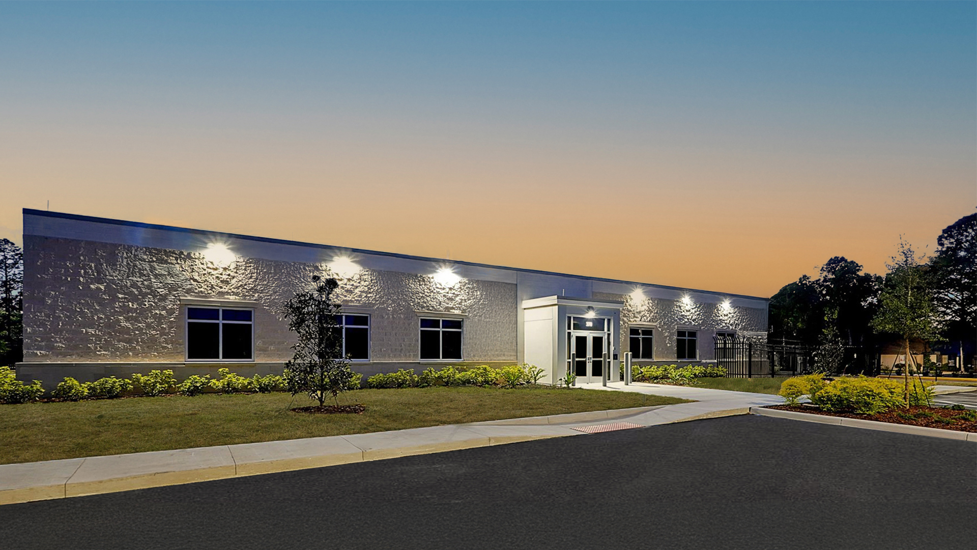
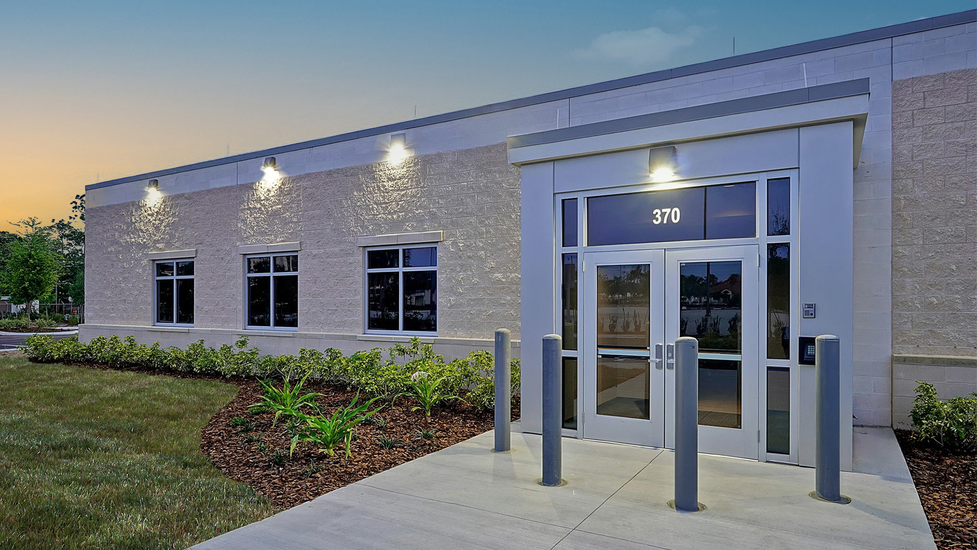
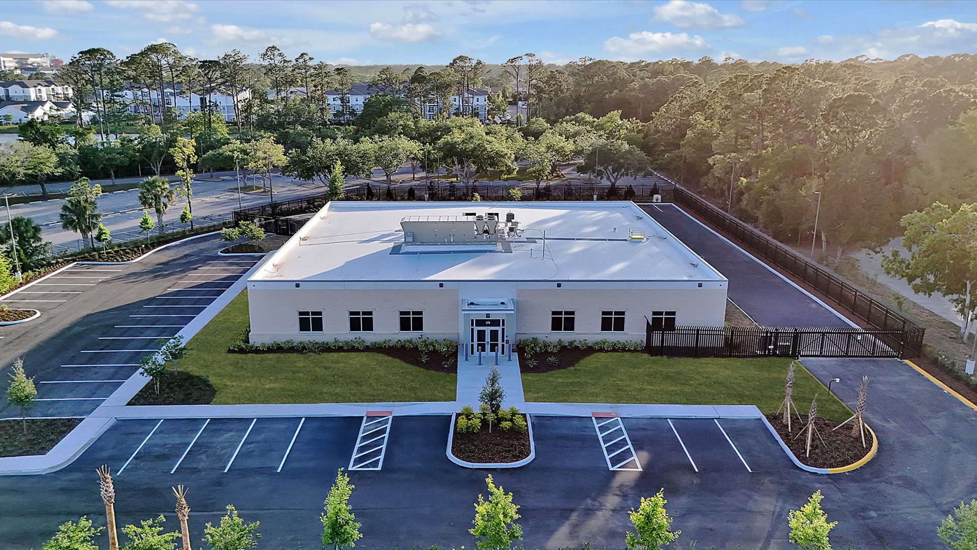
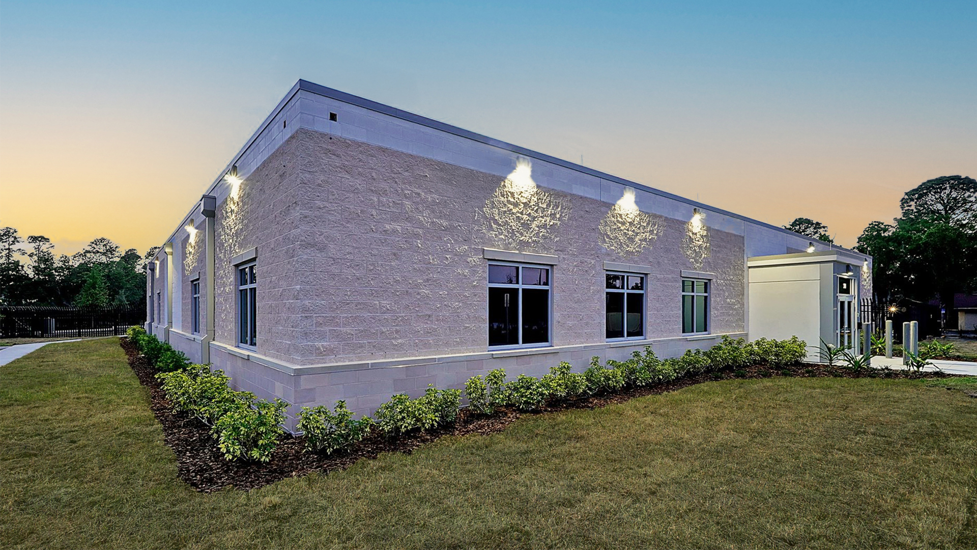
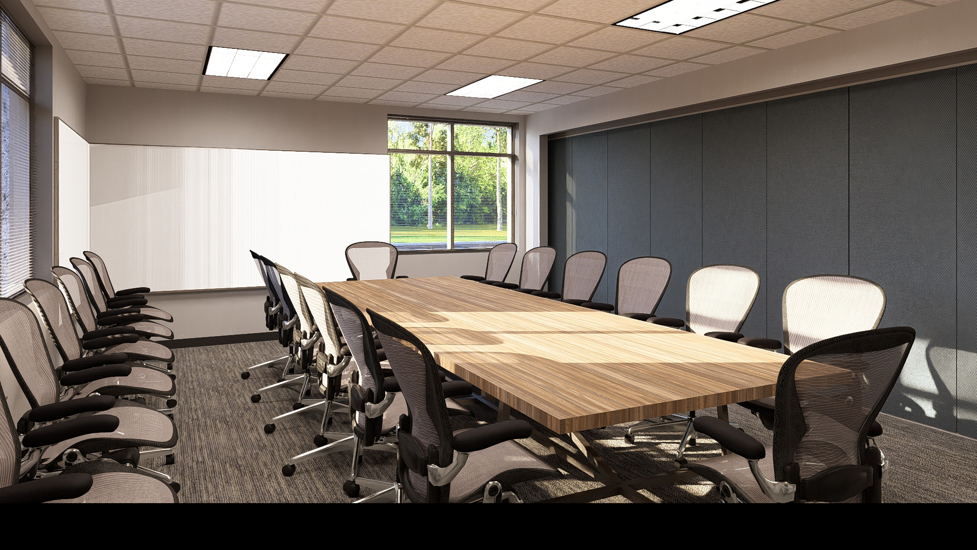
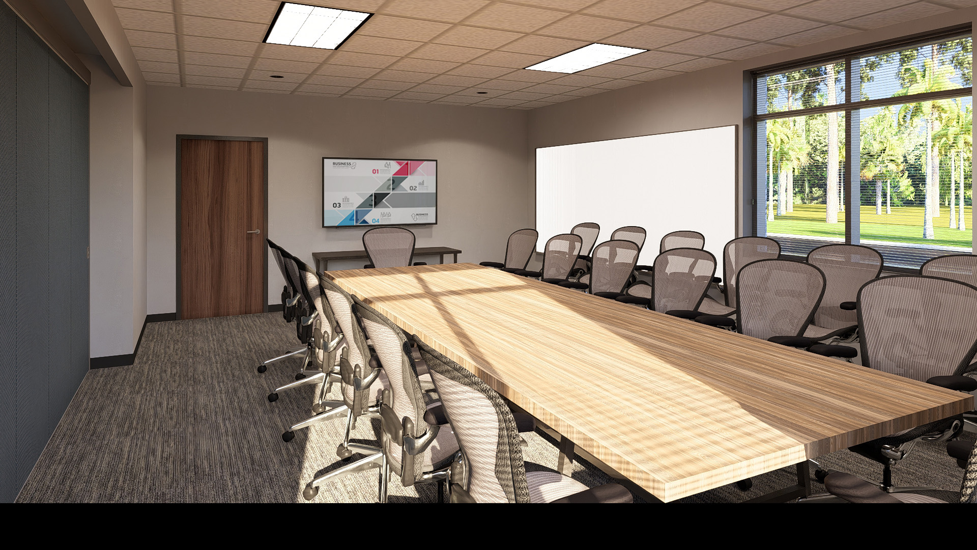

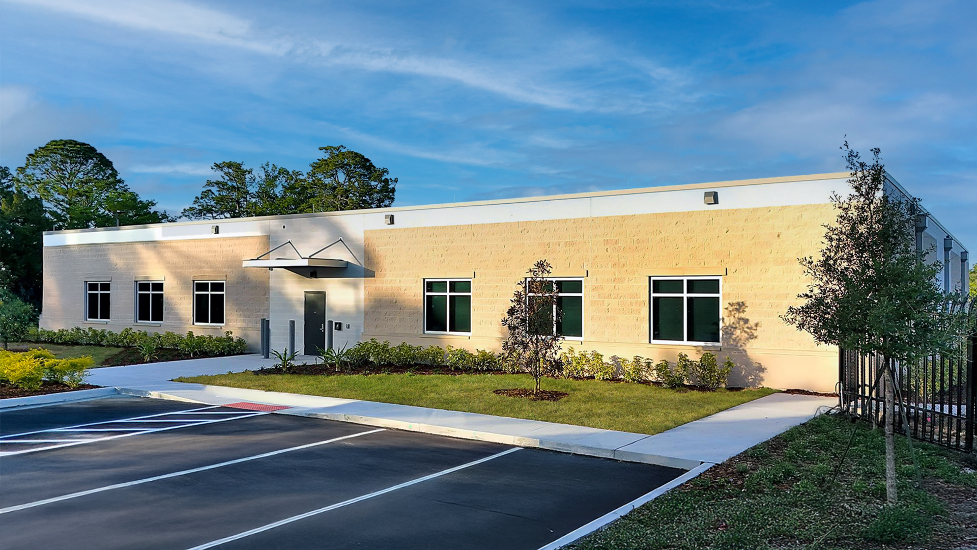

POH+W Architects designed this 12,500 SF single-story Base Building and Tenant Fit-Out for the General Services Administration to house an FBI field office in Daytona Beach, Florida. The design was based on the FBI Program Requirements for a new Resident Agency Office and focused on maximizing space efficiency for both FBI employees and contractors within a compact floor plate. The steel-framed structure features an integrally colored smooth and split-face concrete block exterior, an energy-efficient certified Florida wind zone glazing system, and a high-albedo TPO roof. The building also includes a front weather-controlled entry vestibule. Interior finishes consist of tiled core restrooms with solid surface vanities, LED lighting fixtures, and high CAC ceiling suspension systems.
Concept Design Renderings:
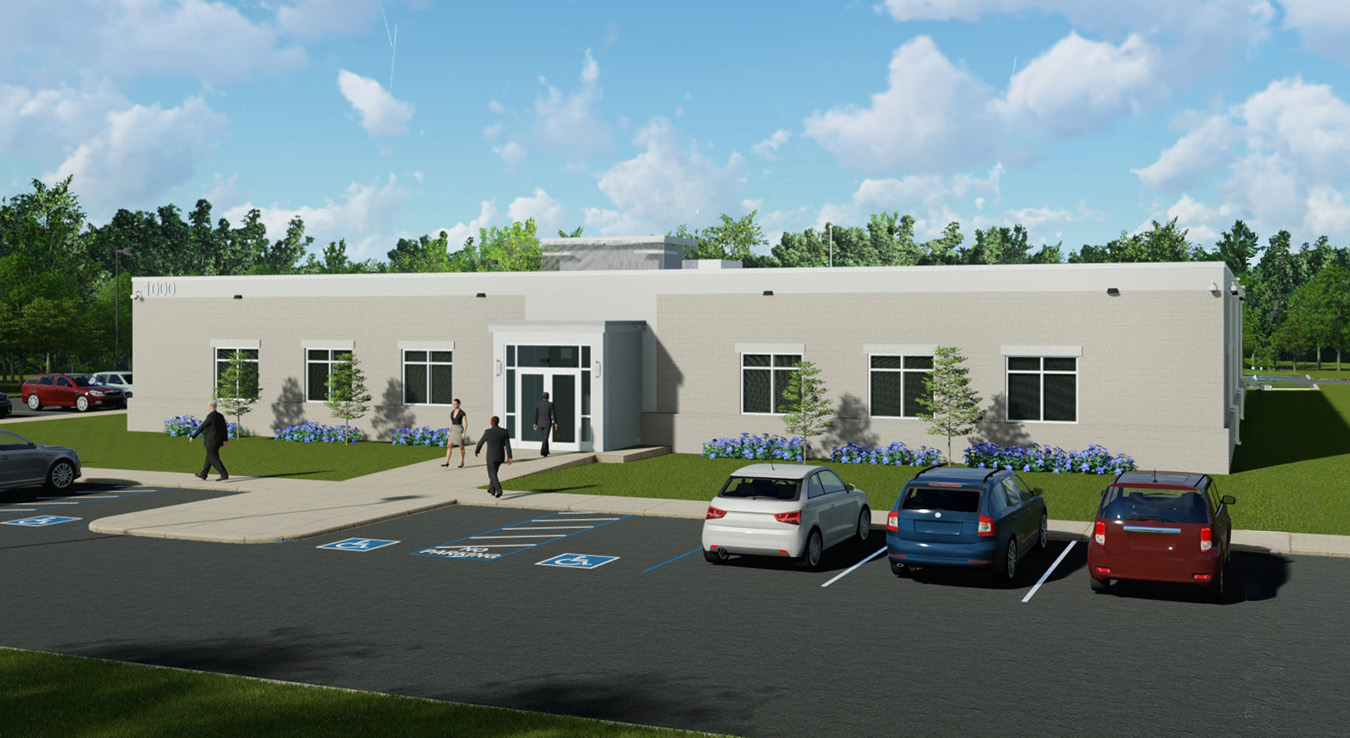
The project addressed all specific government requirements as well as national and state codes for the Daytona Beach area. Window specifications meet federal ballistic protection standards while also complying with International and Florida Building Code requirements for hurricane-zone winds and large projectiles. Designed within a limited construction budget, the facility also provides the developer with a viable, rentable speculative office building once the government’s lease has expired. Additional project features include secure, separately accessible workspaces for government contractors, interview rooms, and classified laboratories.
Size
12,500 SF
Services
Architecture
Interior Design
Graphic Design
Project Features
Secure Workspaces
Interview Rooms
Classified Labs
Ballistic Glazing
Hurricane-rated Windows
Energy-efficient Systems

