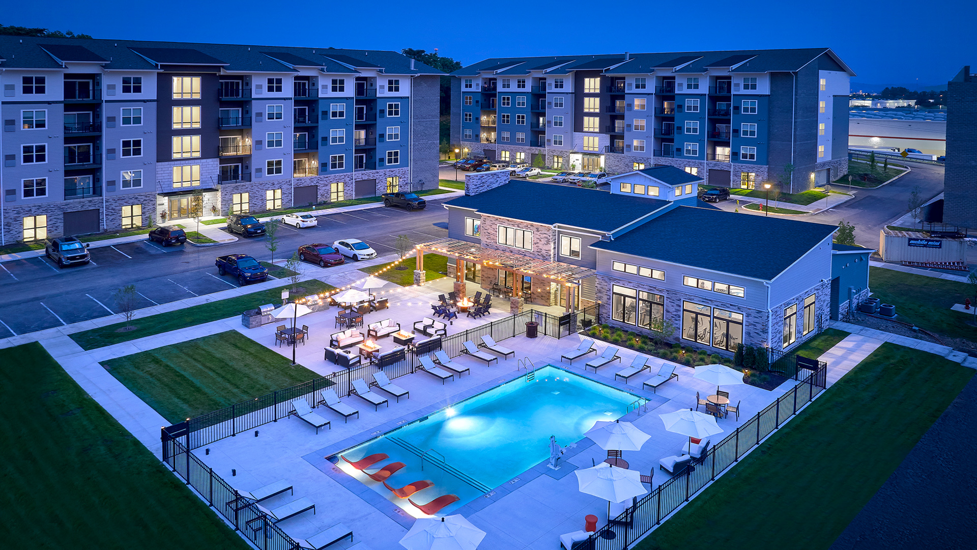
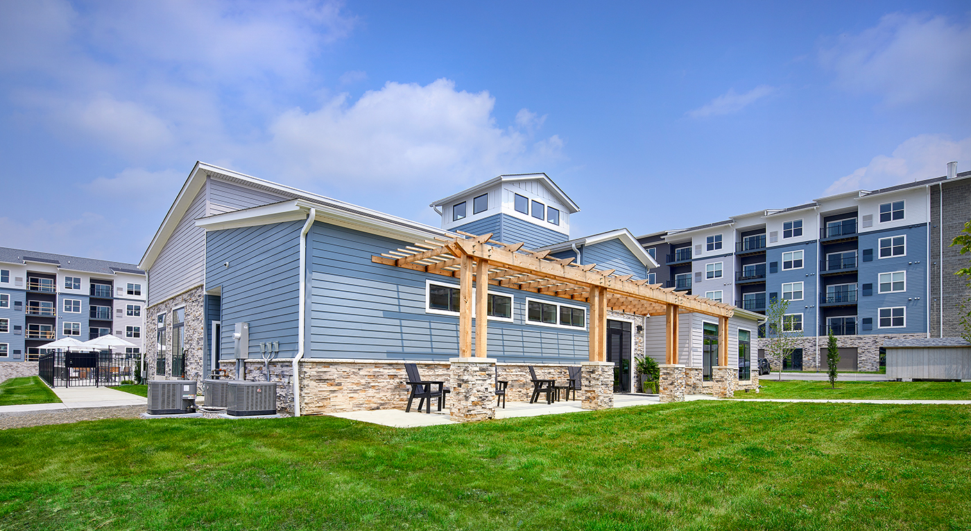
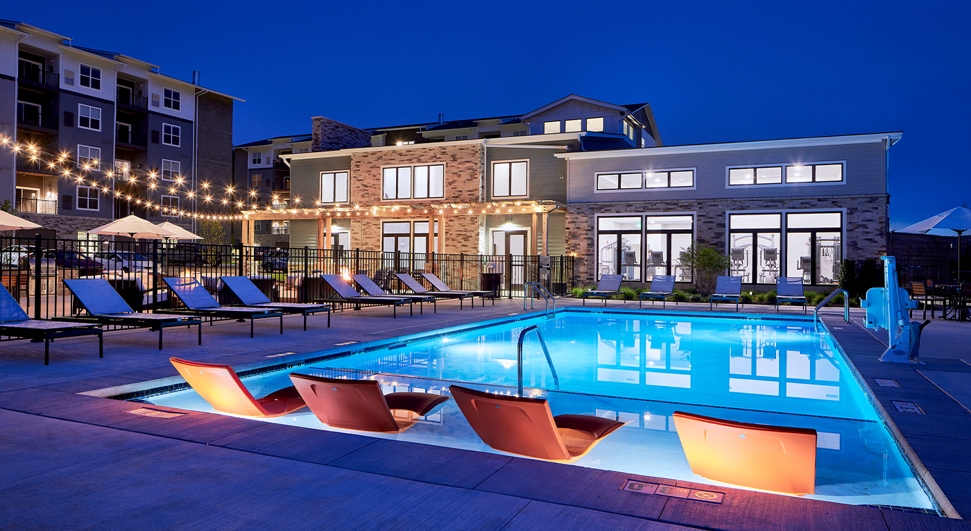
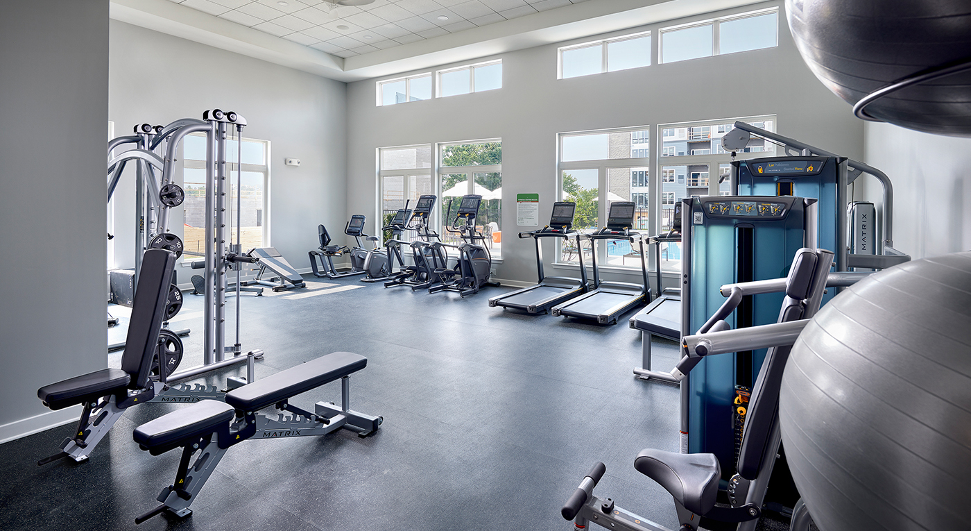
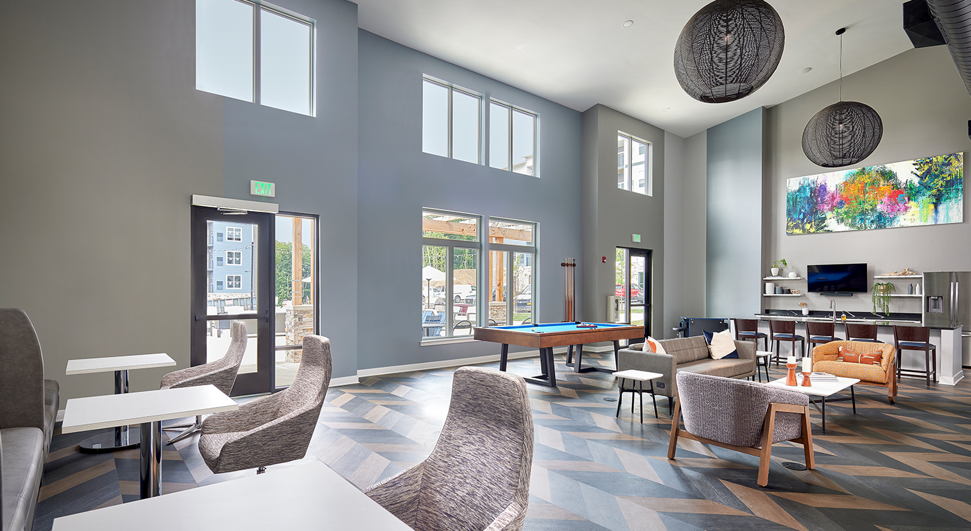
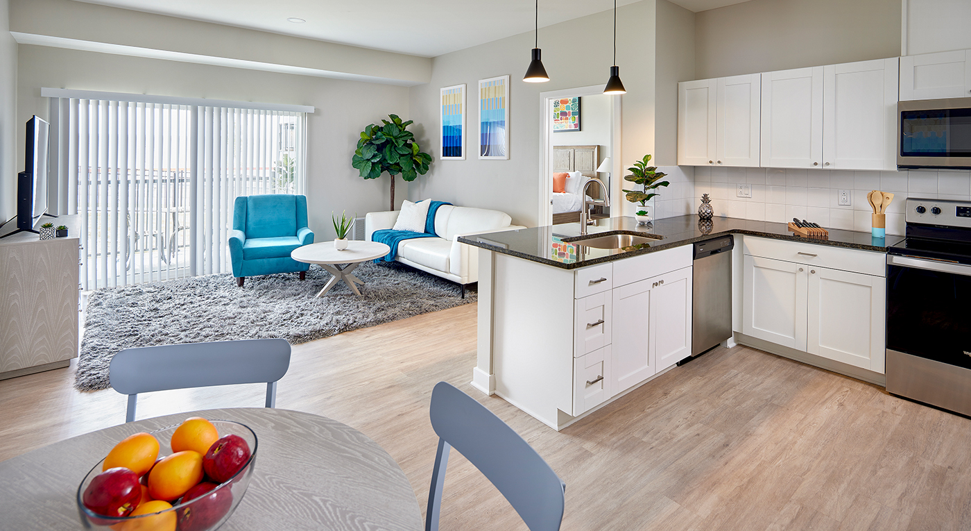
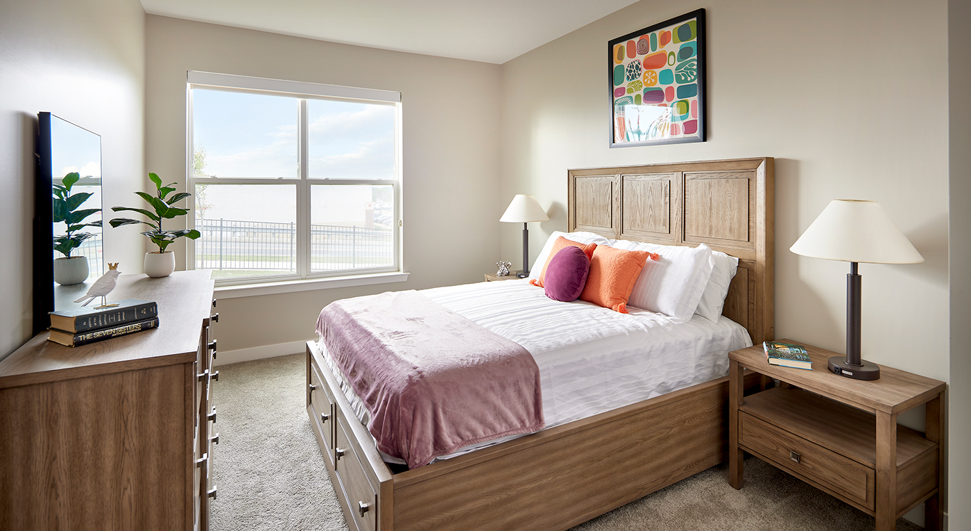

POH+W Architects designed the Felson apartment complex, a six-building, 264-unit, luxury multi-family project located in Cranberry Township, PA. The multi-story project features a clubhouse with a private courtyard, an expansive pool deck, spacious fitness center, club lounge with integrated game and co-working areas, and walking trails.
Clubhouse Concept Design Sketch:
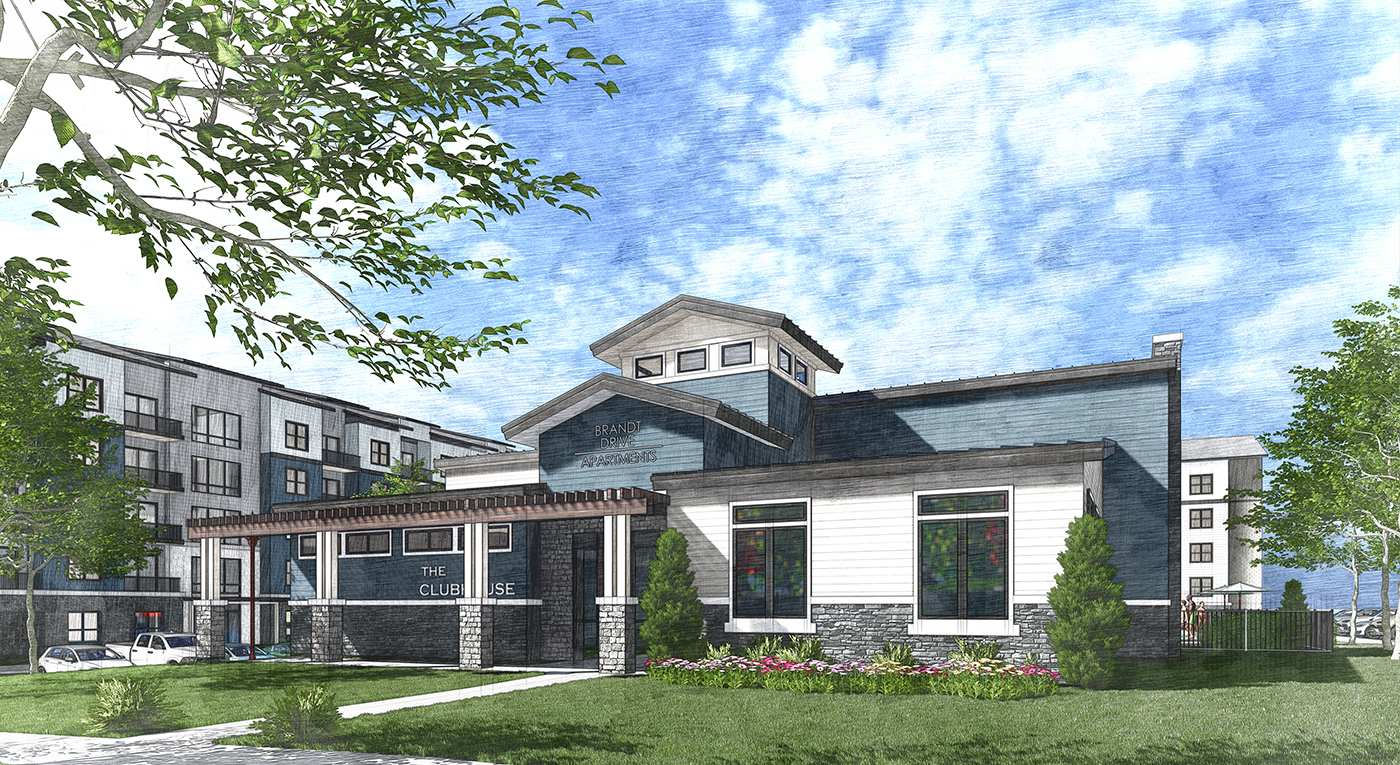
Size
264 Units
One-Bedroom Units
Two-Bedroom Units
Three-Bedroom Units
Services
Architecture
Interior Design
Project Features
Apartments
Clubhouse
Private Courtyard
Pool
Fitness Center
Club Lounge
Grilling Stations
Content Copyright, All Rights Reserved
POH+W Architects LTD
Photography; Ed Massery Photography

