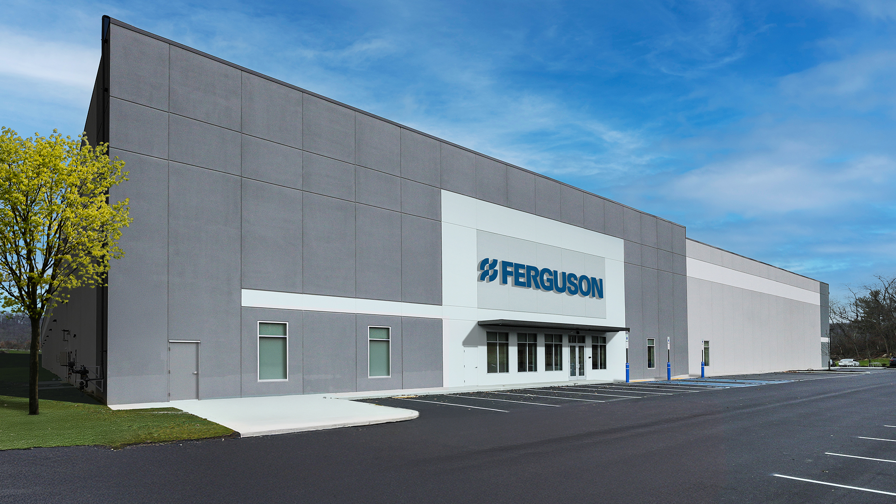
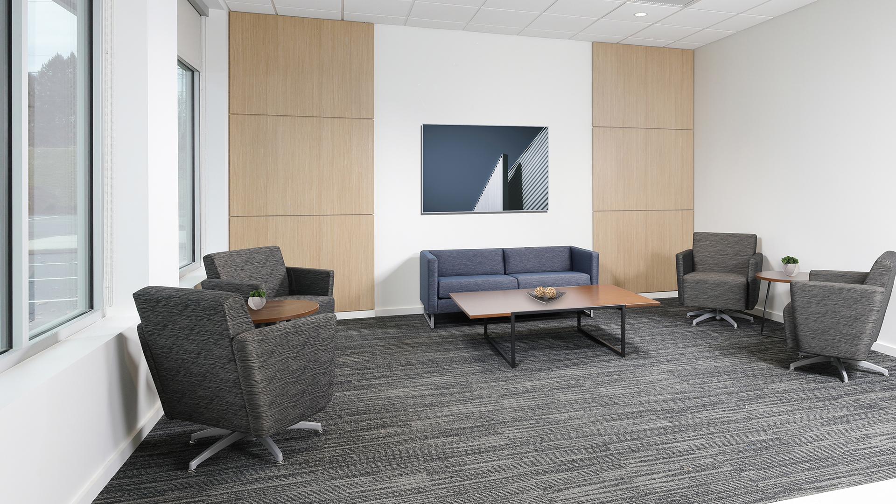
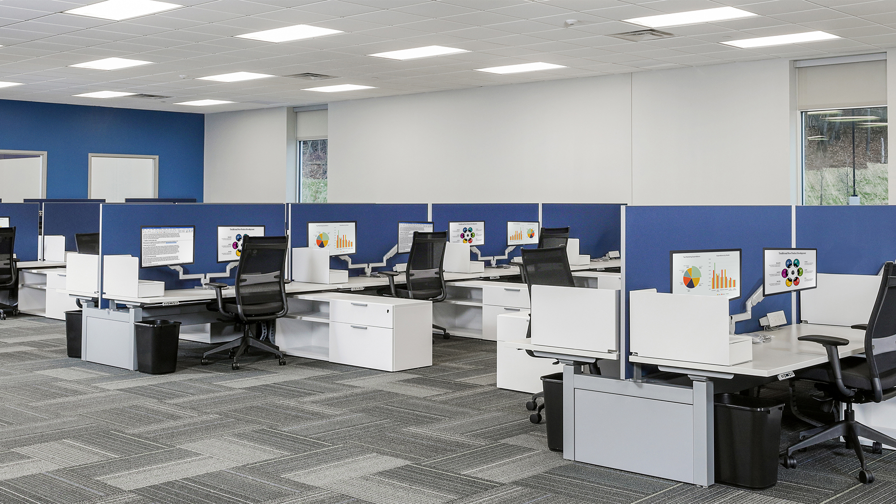
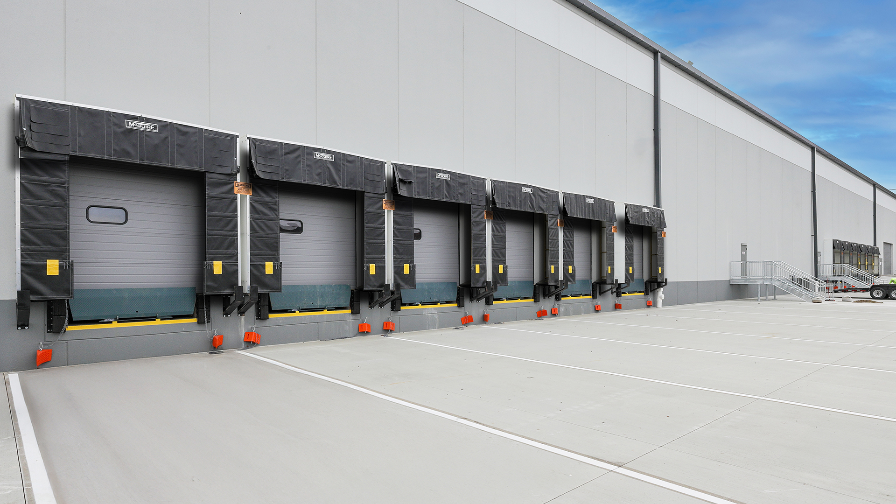
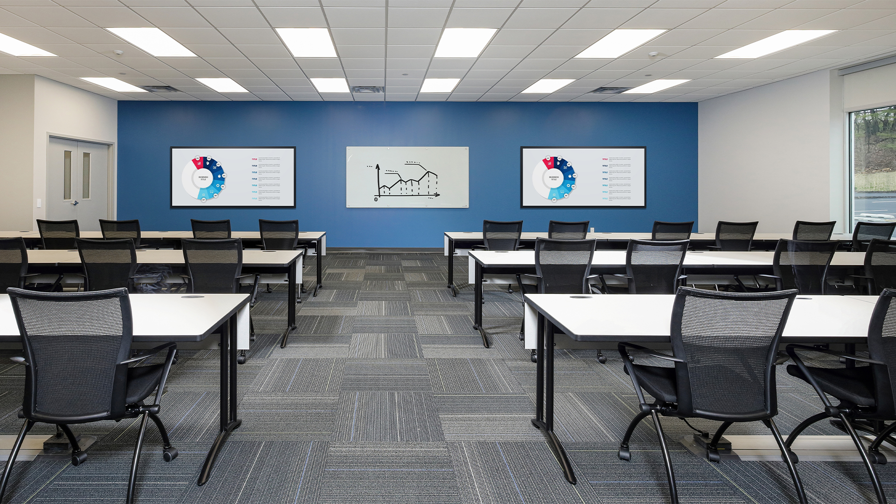
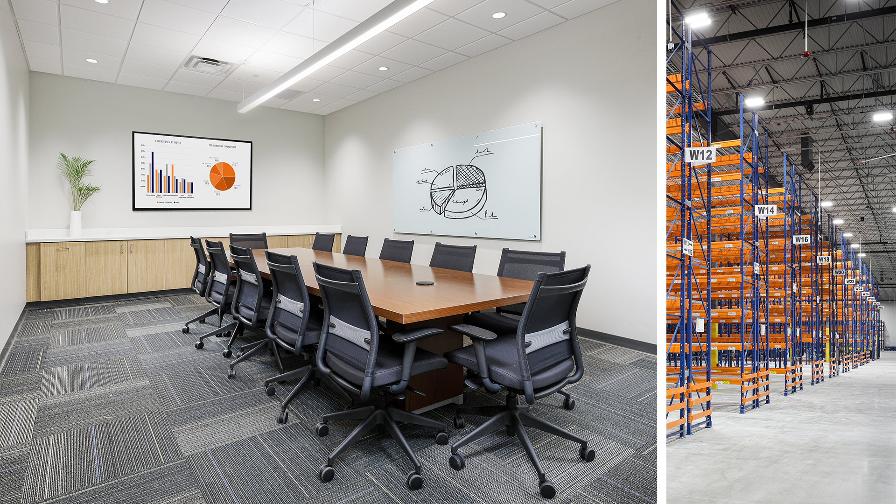
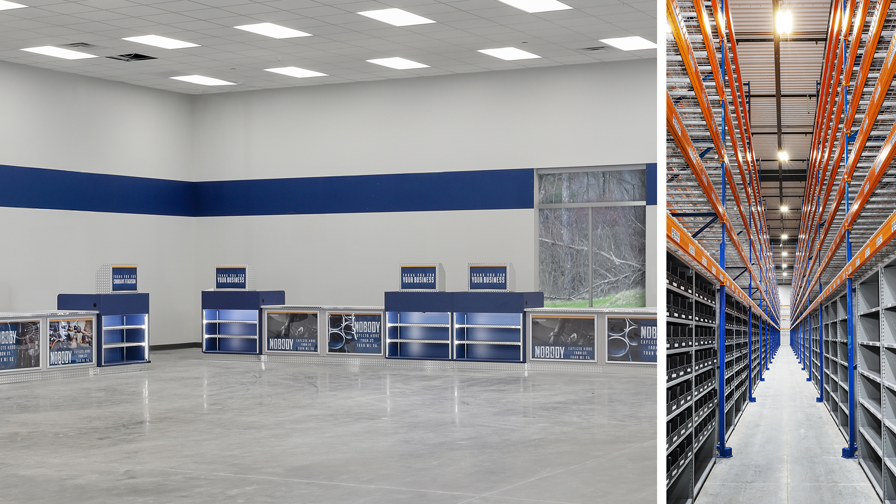
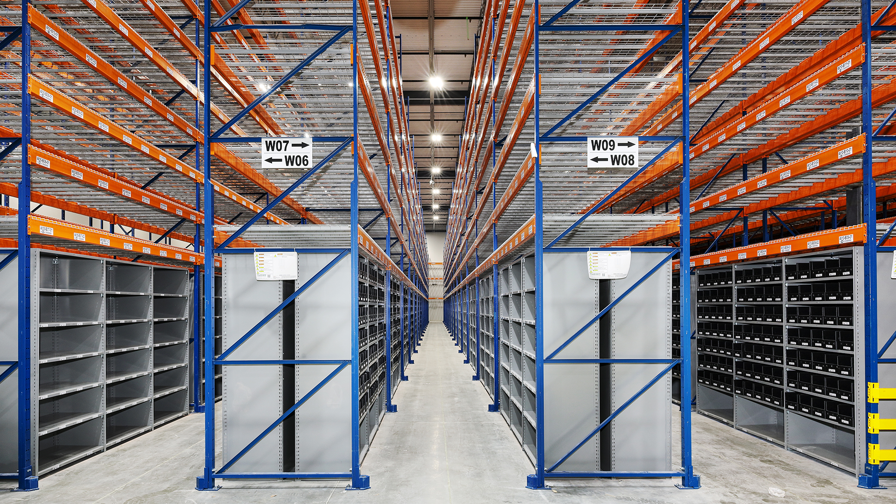

POH+W Architects was selected by the Regional Industrial Development Corporation (RIDC), in collaboration with the Urban Redevelopment Authority (URA), to design the facility. After Ferguson Enterprises, LLC signed the lease, Rycon joined the team to deliver a design-build, ground-up industrial warehouse. The 150,000-SF structure features insulated bearing wall precast panels with a steel frame and includes 13,000 SF of office and sales space, 18 loading dock positions, one (1) drive-in door, and three (3) pick-up doors.
POH+W Architects completed the design—from concept through construction documents—on an accelerated schedule to meet the owner's timeline and objectives. Throughout the process, budgeting and cost analysis were conducted in collaboration with Rycon to guide design decisions. Ferguson now uses the facility as its urban distribution warehouse.
Design Concept Rendering:
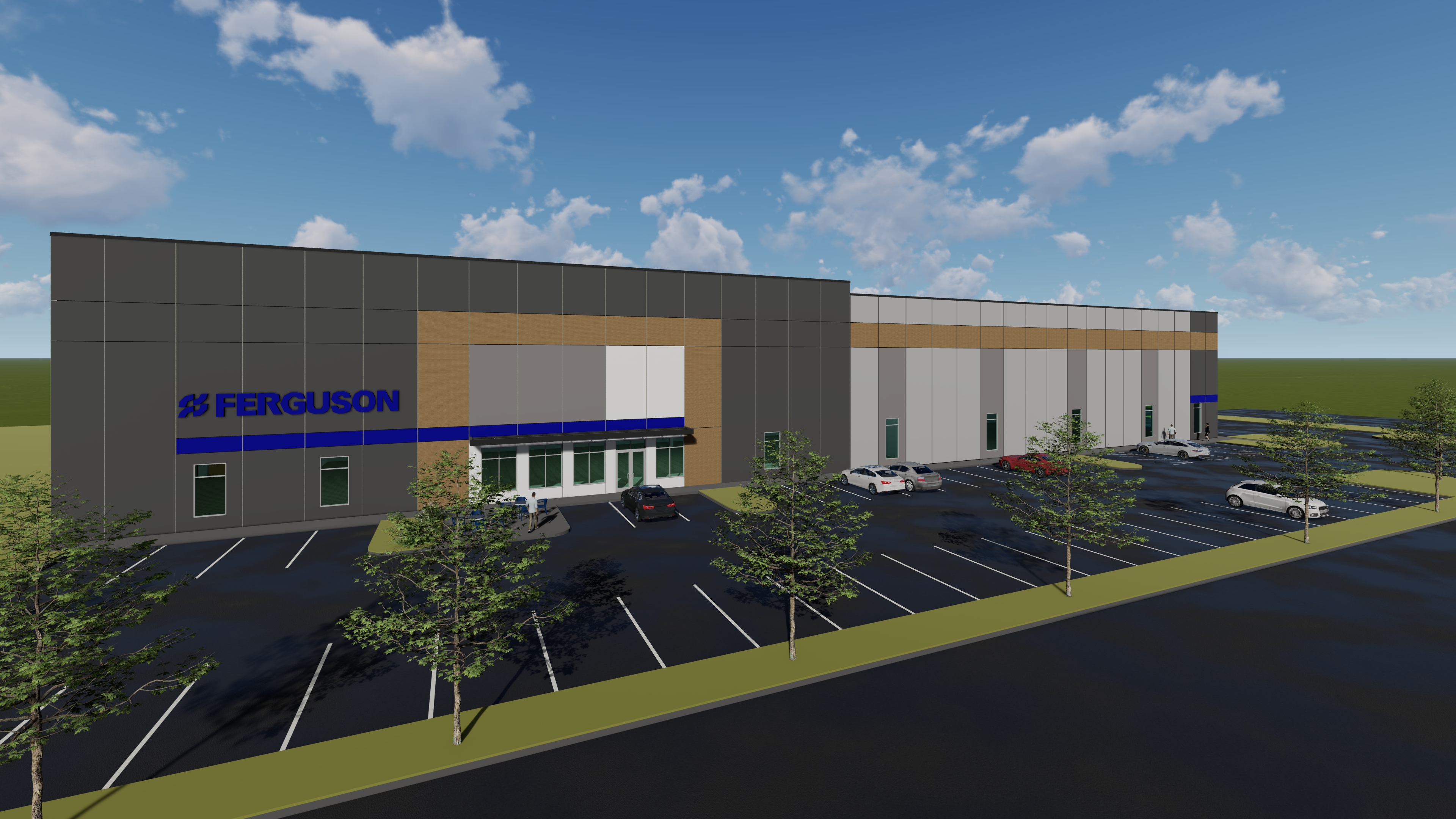
Size
150,000-SF
13,000-SF of Office Space
Services
Architecture
Project Features
18 Loading Dock Positions
Drive-In Door
3 Pick-up Doors
Office Space
Content Copyright, All Rights Reserved
POH+W Architects LTD
Photography; Ed Rombout, Rombout Photography
