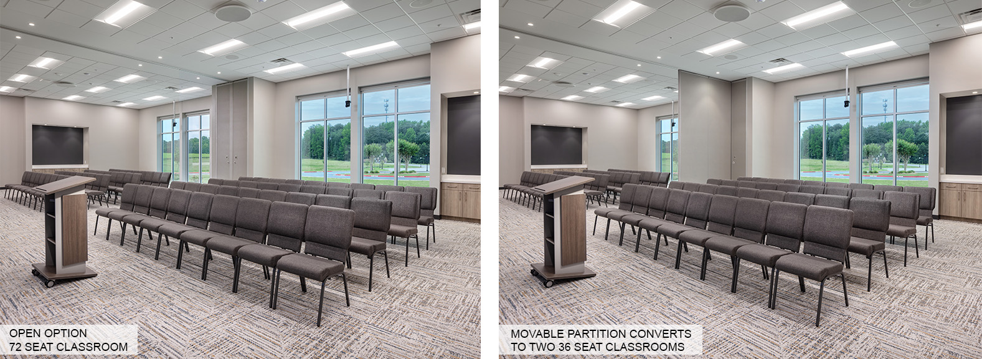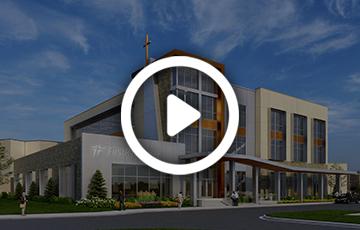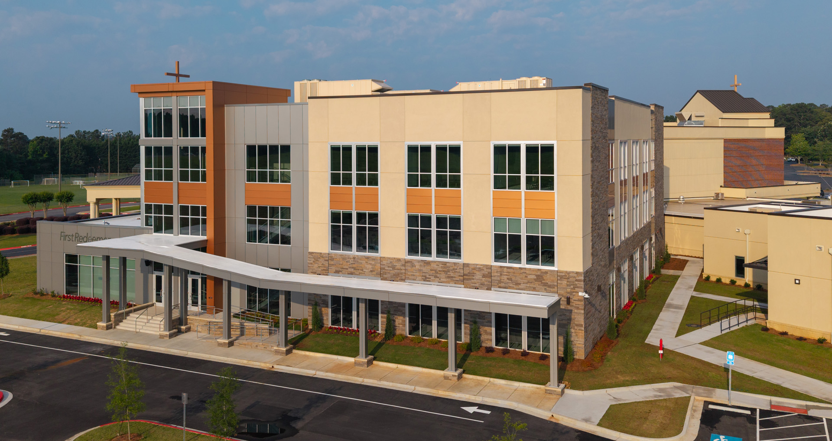
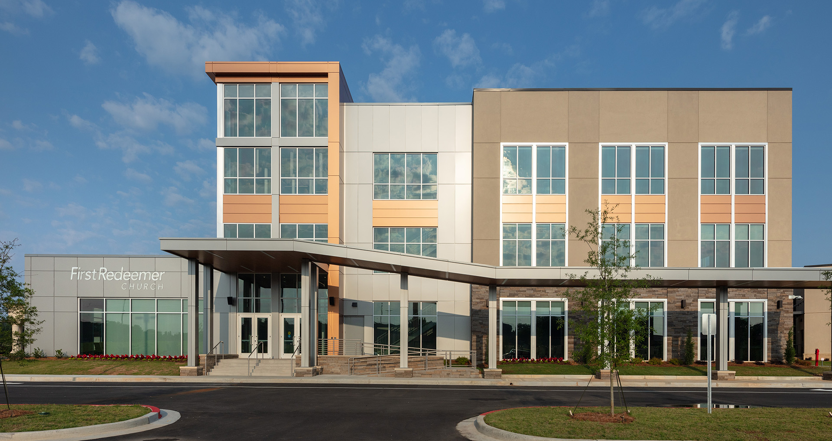
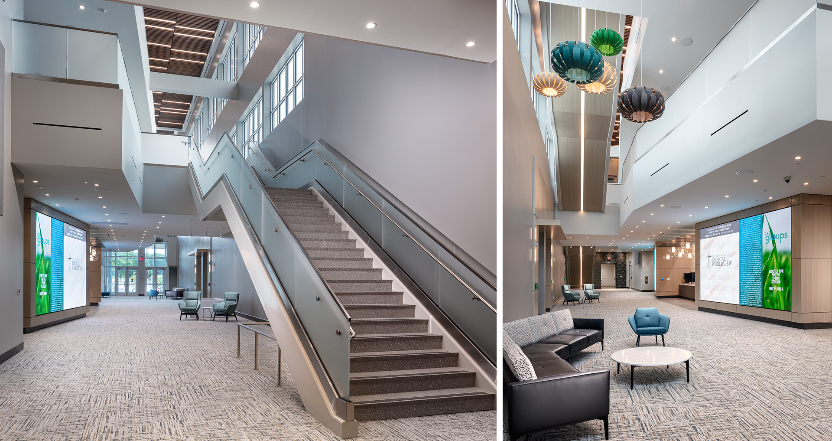
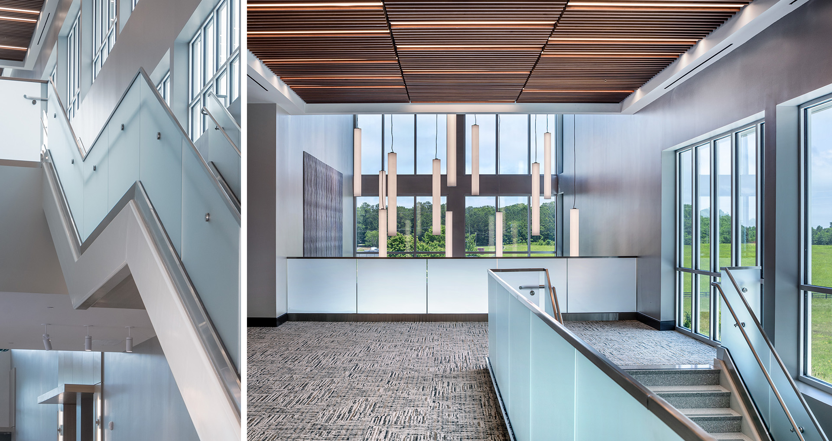
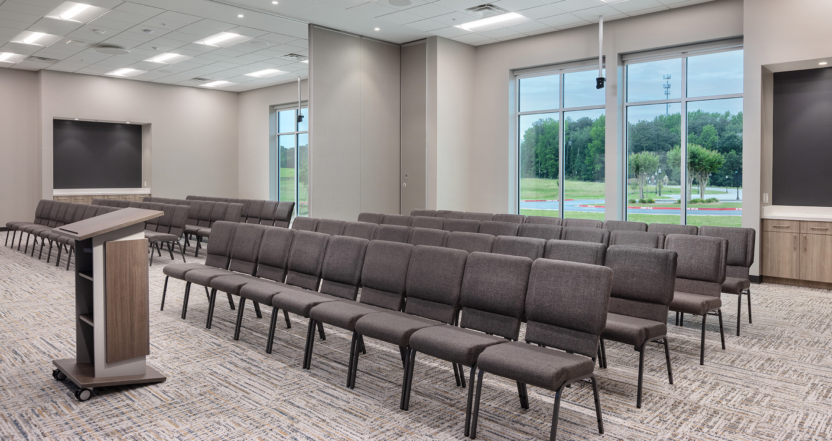
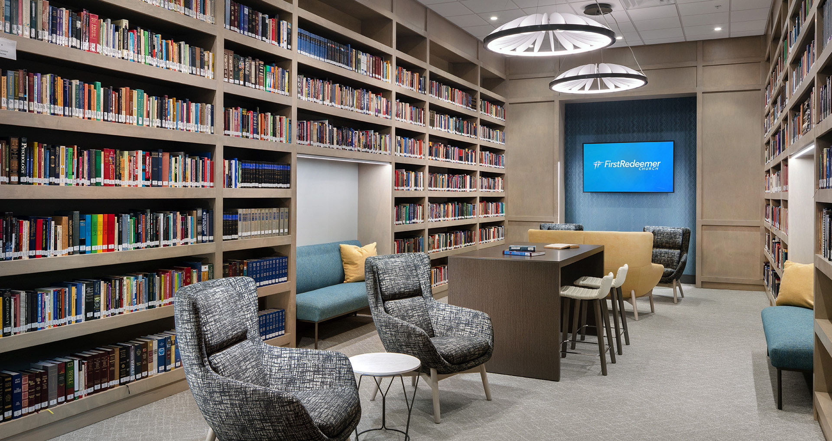
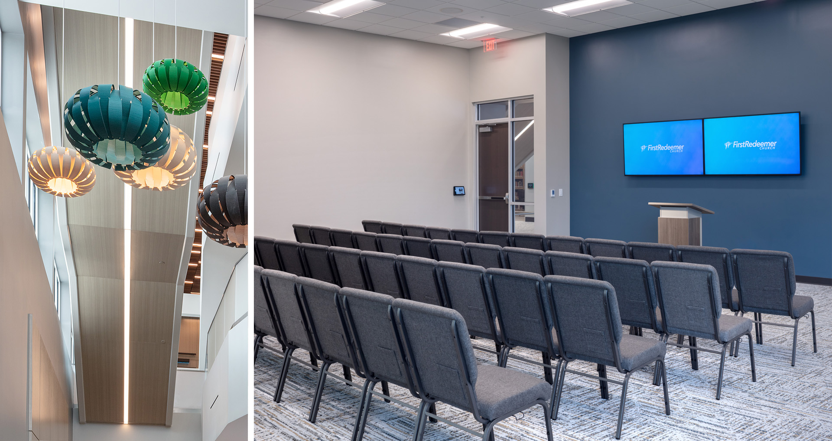
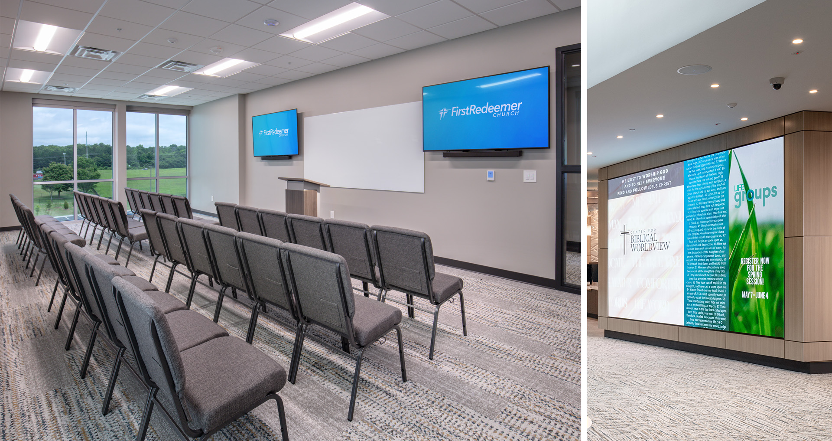
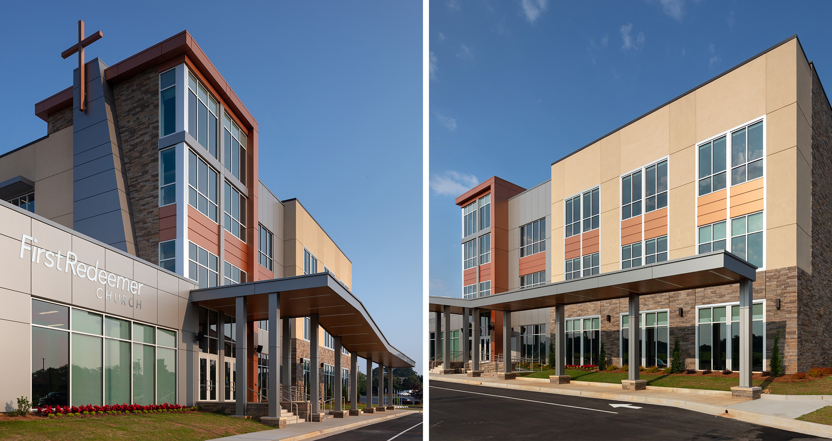

POH+W Architects designed an expansion that represents a significant investment in the growth and well-being of the church community, demonstrating a commitment to lifelong learning and the empowerment of adults in their spiritual journey. The Adult Education expansion to the current church is an exciting and transformative endeavor that aims to provide a welcoming space for adults to gather, learn, and grow in their faith. With the addition of a new entry point, this expansion creates a seamless transition for individuals entering the building, whether they are new visitors or longtime members. The new entryway is designed to inspire and uplift, with an inviting lobby that sets the tone for a meaningful and enriching experience. A dramatic entrance and fellowship area will serve as a focal point, bringing people together and fostering community and connection.
Concept Design Model:
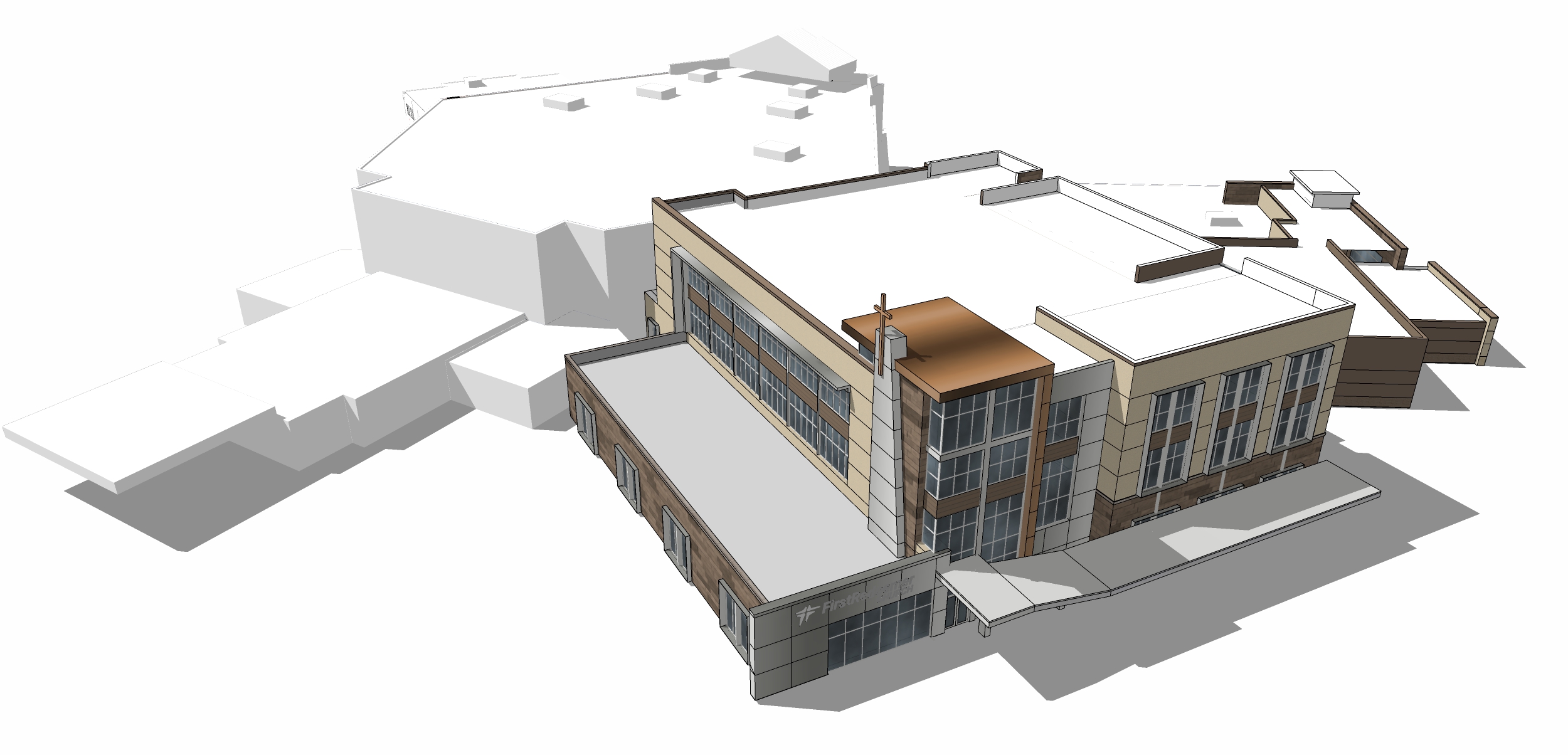
One of the key features of this expansion is the provision of flexible classroom space for adults to meet and engage in educational activities. The multistory building provides ample room to accommodate various classes and workshops catering to the diverse interests and needs of the congregation. The wide hallways will allow for easy navigation but also create an open and inviting atmosphere, encouraging interaction and collaboration among participants. The ceiling height will add a sense of grandeur and spaciousness, enhancing the overall ambiance of the adult education facility.
