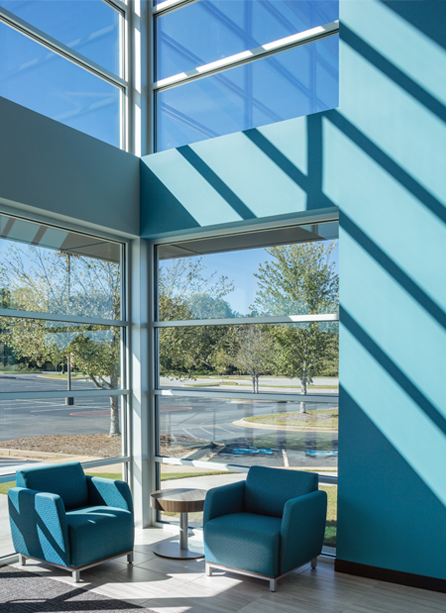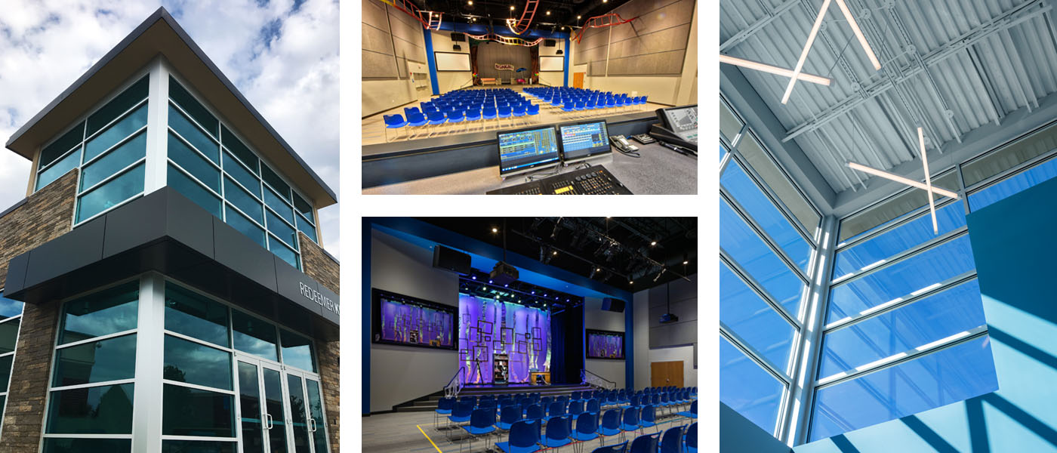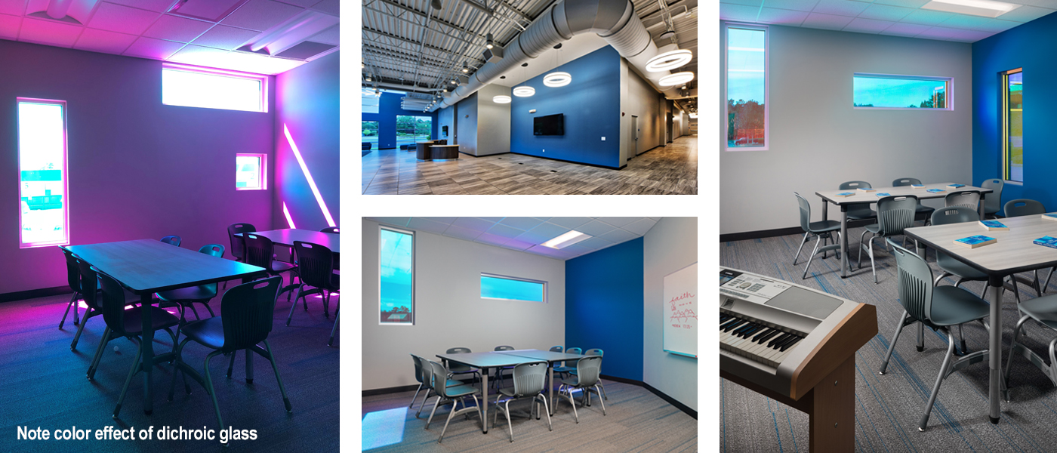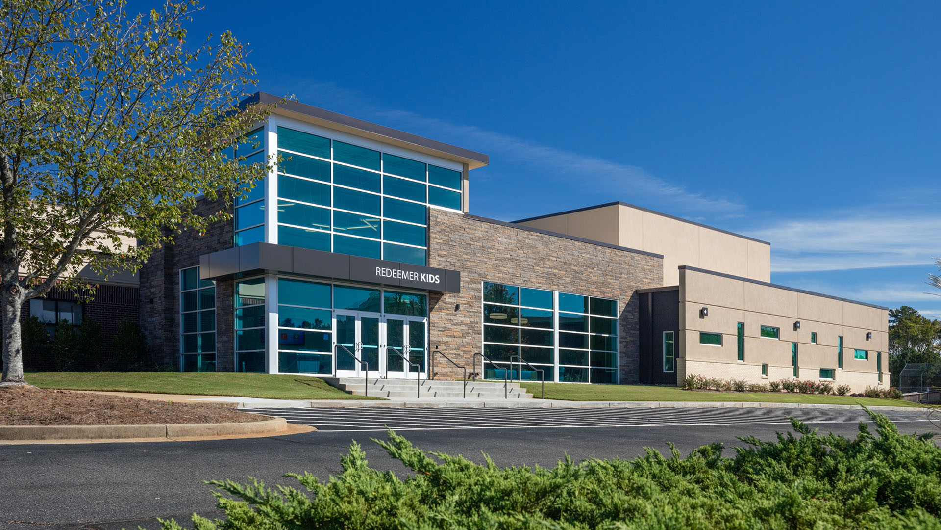
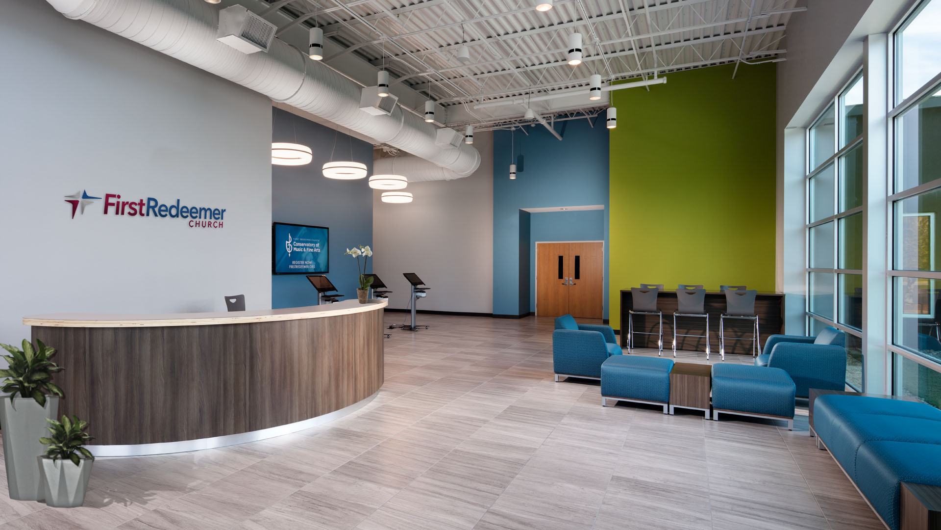
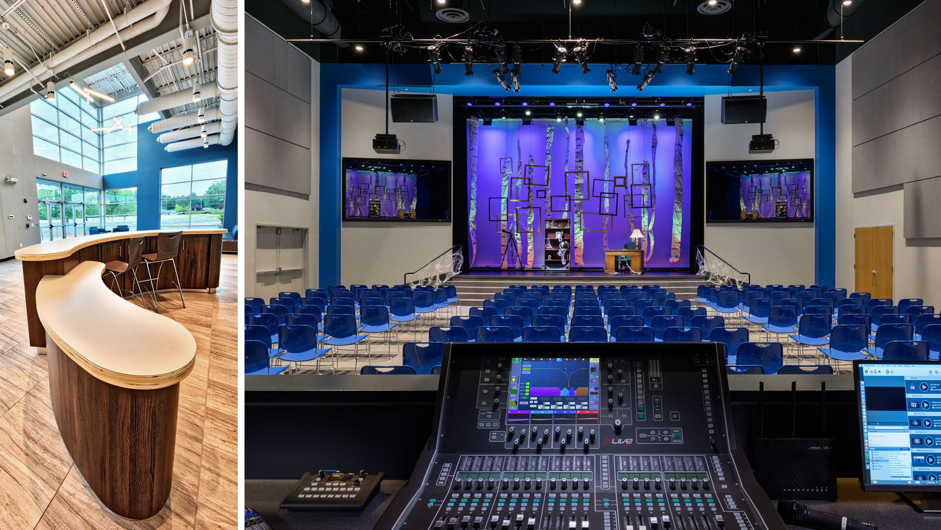
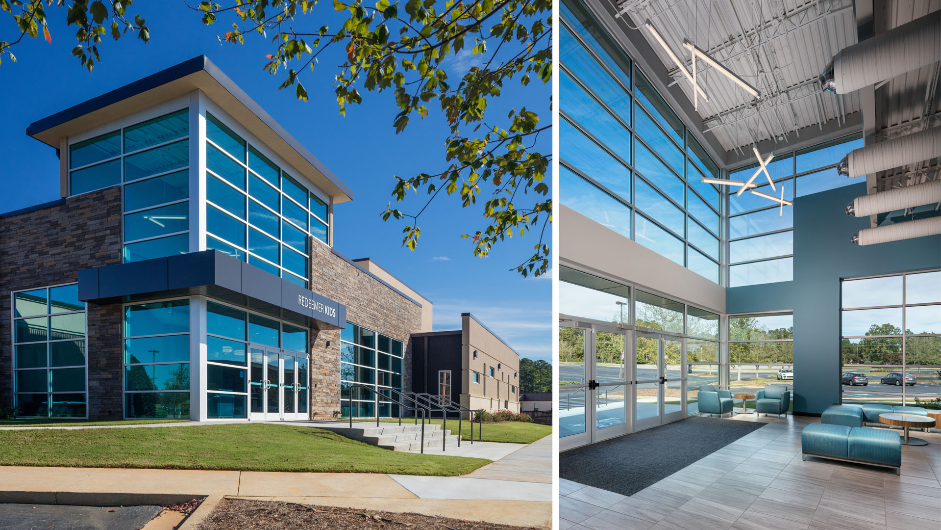
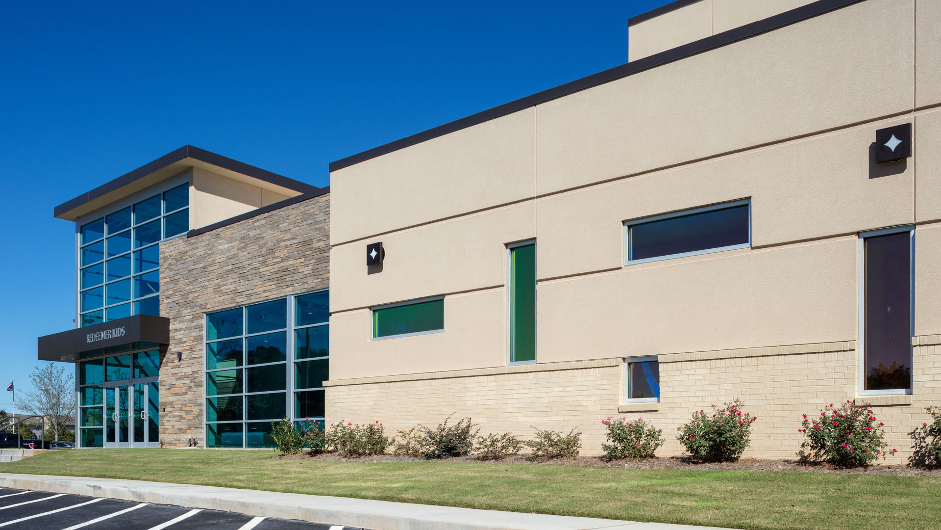

A successful children’s worship experience is a central priority for the pastor and church leadership at First Redeemer Church in Cumming Georgia. While the Children’s program consists of several components, the space for the worship experience, the focal nurturing foundation, needed improvement. Before the addition, the kids traveled outside the building, to cramped portable modules for a great worship presentation housed in less than ideal space. The existing children’s wing also lacked adequate space for the critical child check-in/out process, frustrating for parents. As the congregation continues to grow, classroom space for different age groups was also needed.
Concept Design Sketch:
.jpg)
POH+W Architects led the church’s pastor, leadership and volunteer building committee through the entire design and construction process. During this collaborative process, POH+W led the team to outline their goals for the children’s program and to prioritize objectives for the building addition. Several, wildly different concepts were developed to help the team discover the best solution to meet the goals, objectives and budget. POH+W provided renderings of the addition and other materials to help the church with their fundraising efforts.
The focus of the addition is the Children’s worship space. With a raised stage in a flexible theatrical environment, the space is designed to provide the best worship experience. This flexible space also features a flat floor and high ceiling so the space can be scheduled and utilized for other church events and activities. In addition, a separate large multipurpose space provides for a variety of activities. These large multi-purpose areas provide the dedicated worship space and flexibility that is so important to the church.
Concept Design Model:
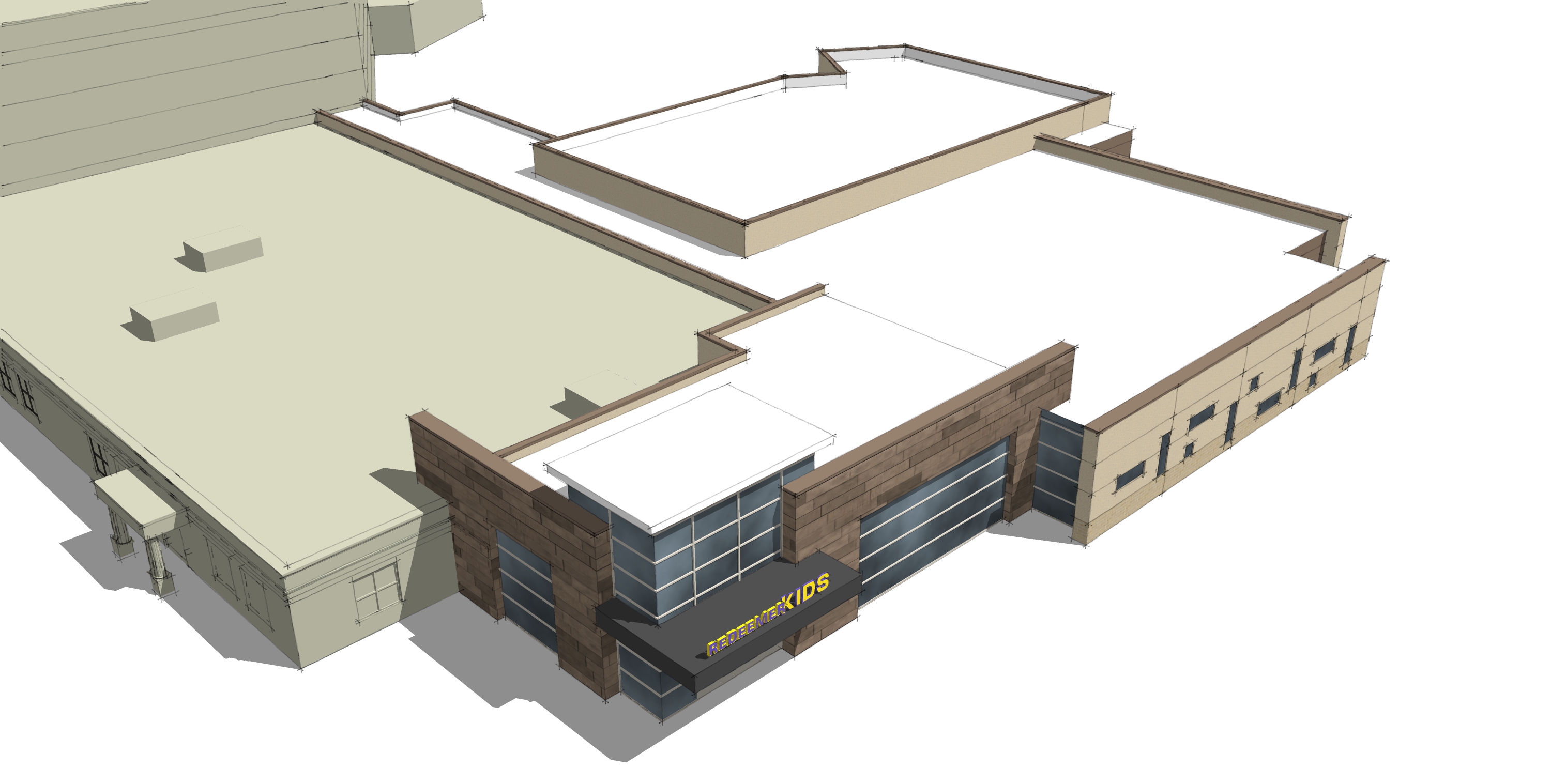
A new, light filled, entrance lobby is the new face to the children’s wing. This new entry greets parents and their children. The welcoming lobby provides better circulation through the secure check-in and flow for the parents into the adult sanctuary. Seven additional classroom spaces, a large teacher resource space and office space for the leadership within the wing completes the addition.
Size
14,100-SF Addition
Services
Architecture
Interior Design
Graphic Design
Project Features
Children’s Education
Children’s Theaters
Awana Circles
Secure Check-in
Classrooms
Content Copyright, All Rights Reserved
POH+W Architects LTD
Photography; Jim Roof Creative, Inc.
and POH+W Architects LTD
