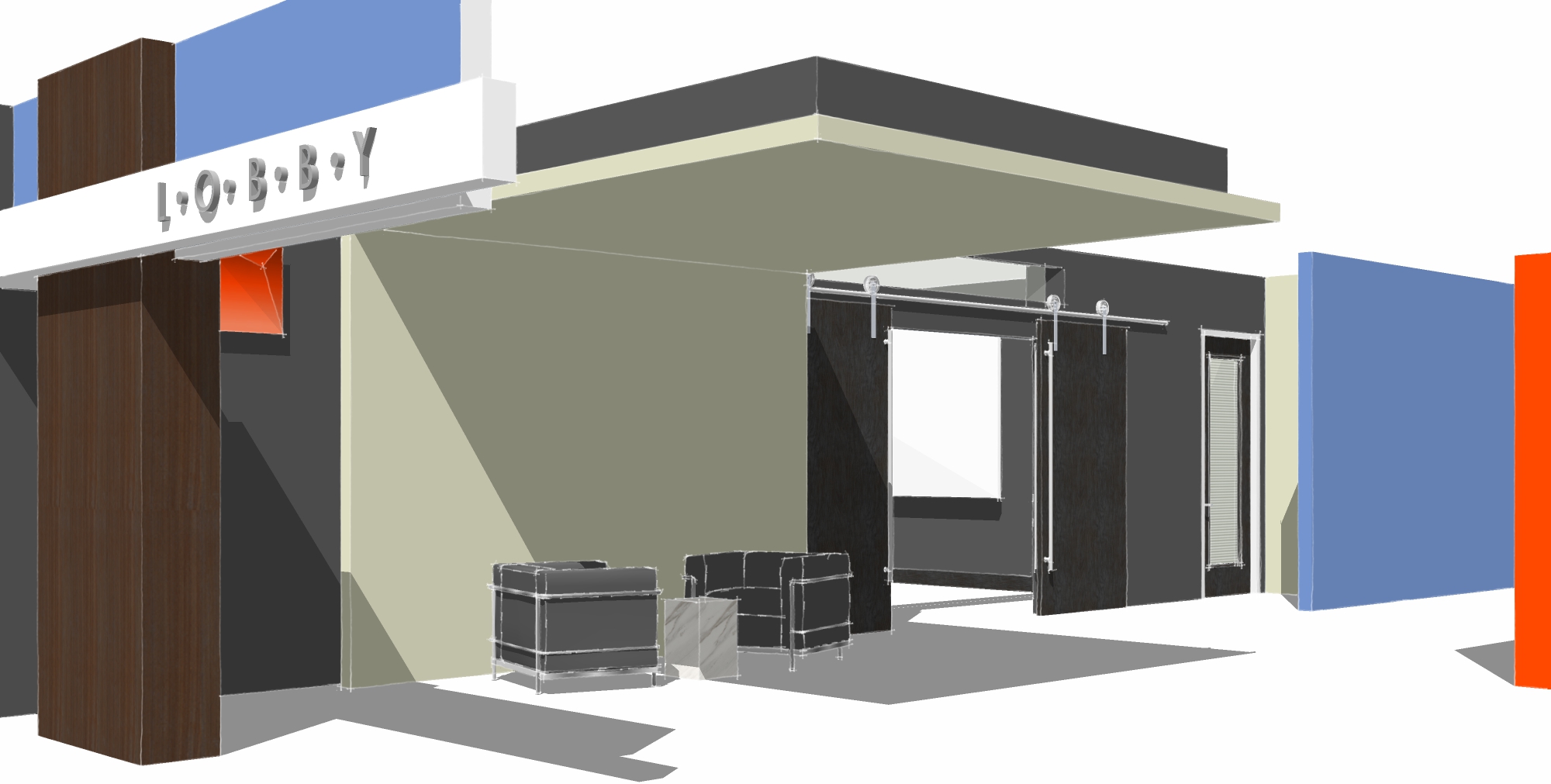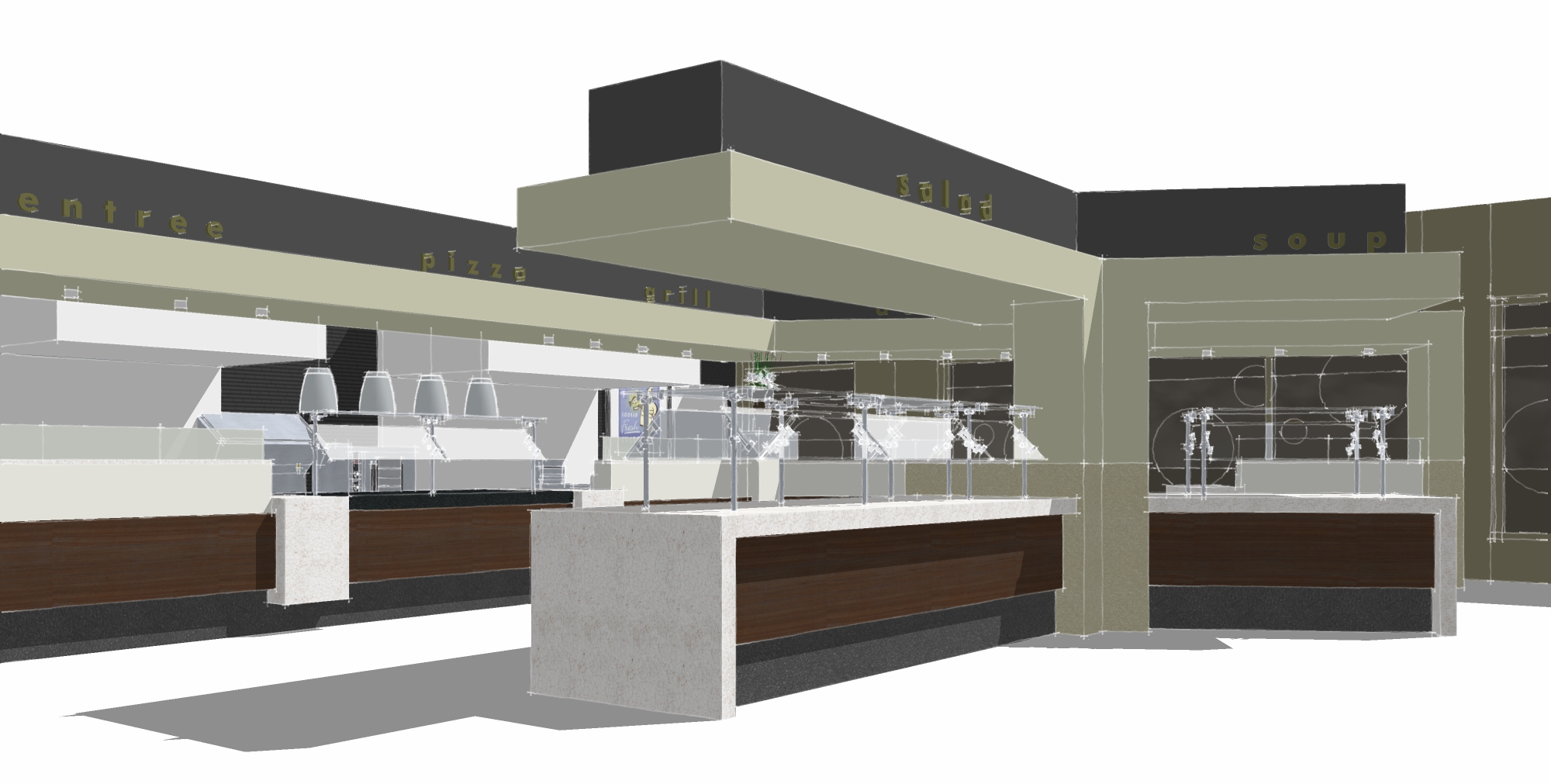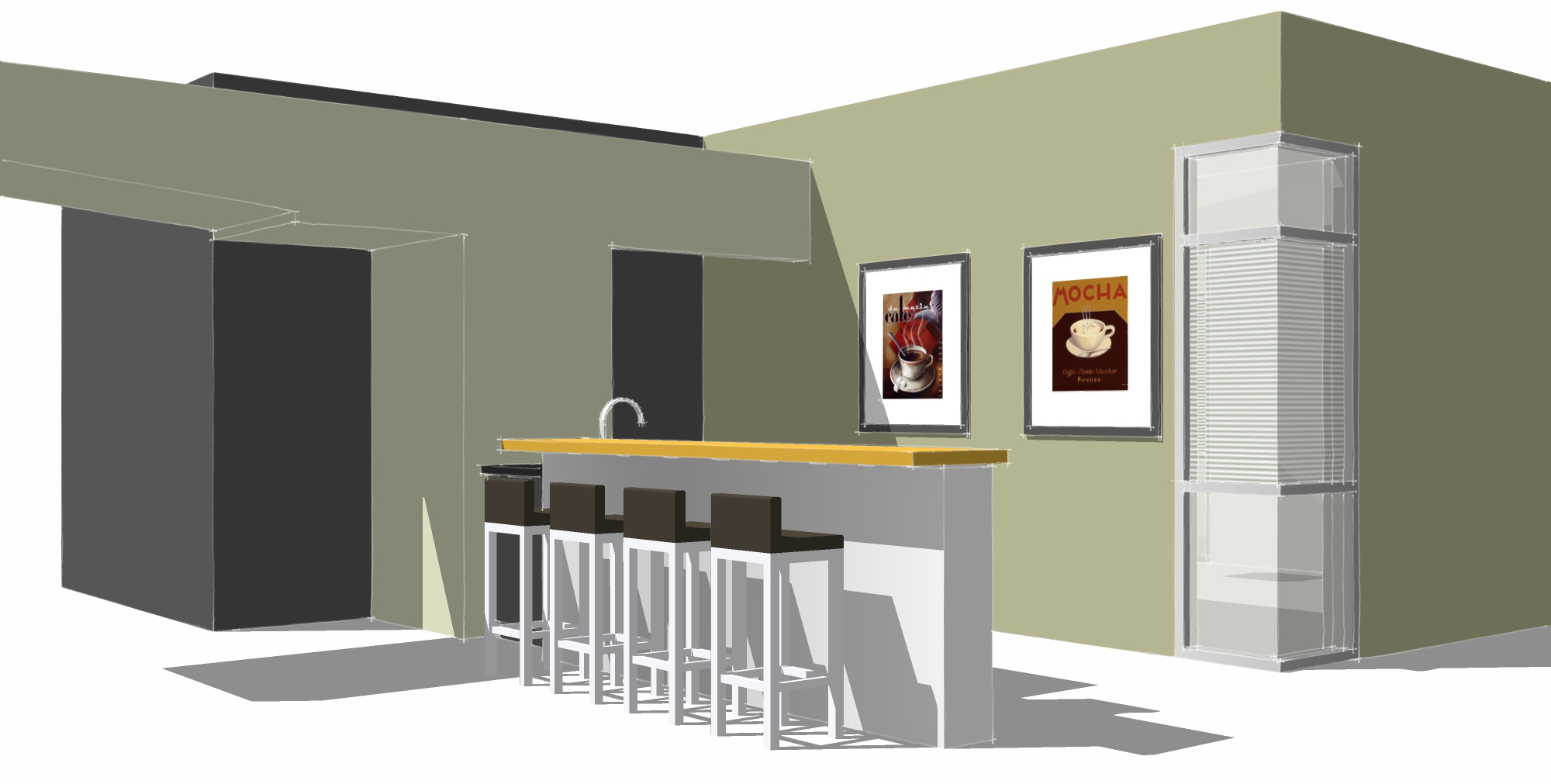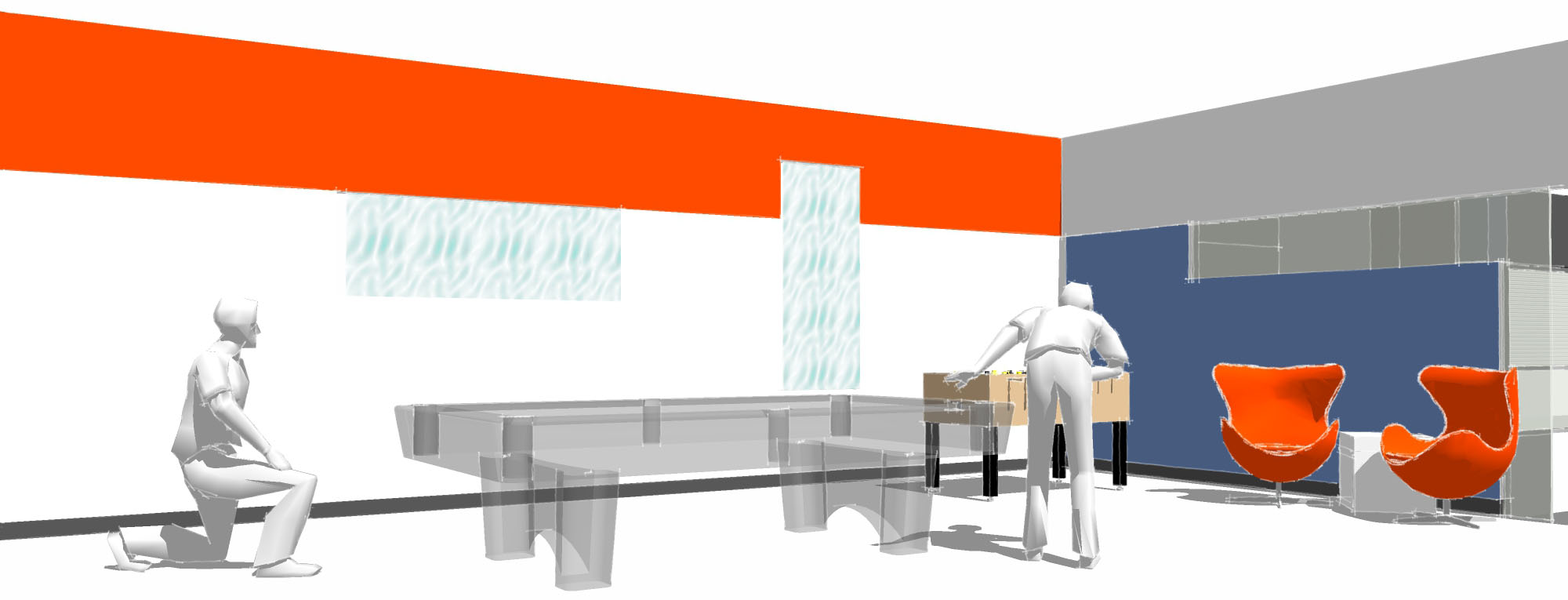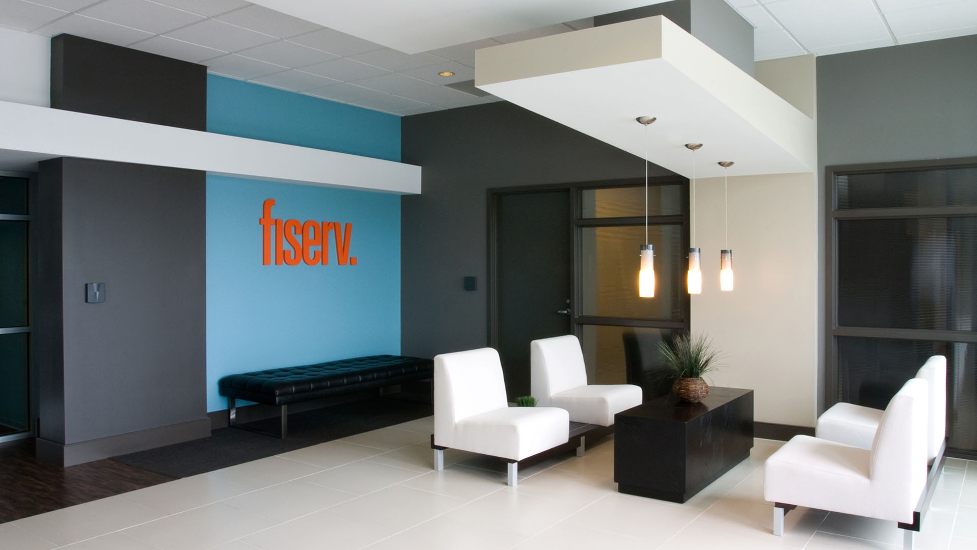
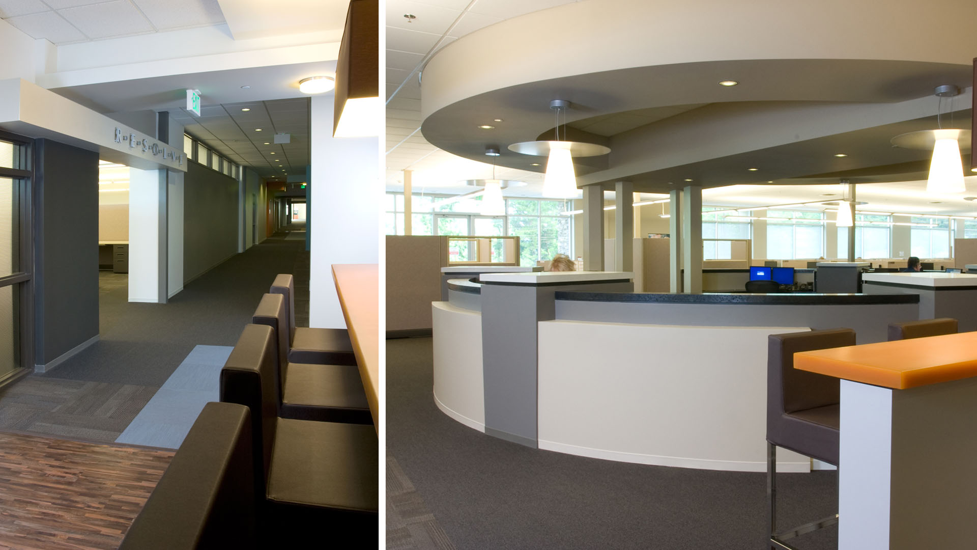
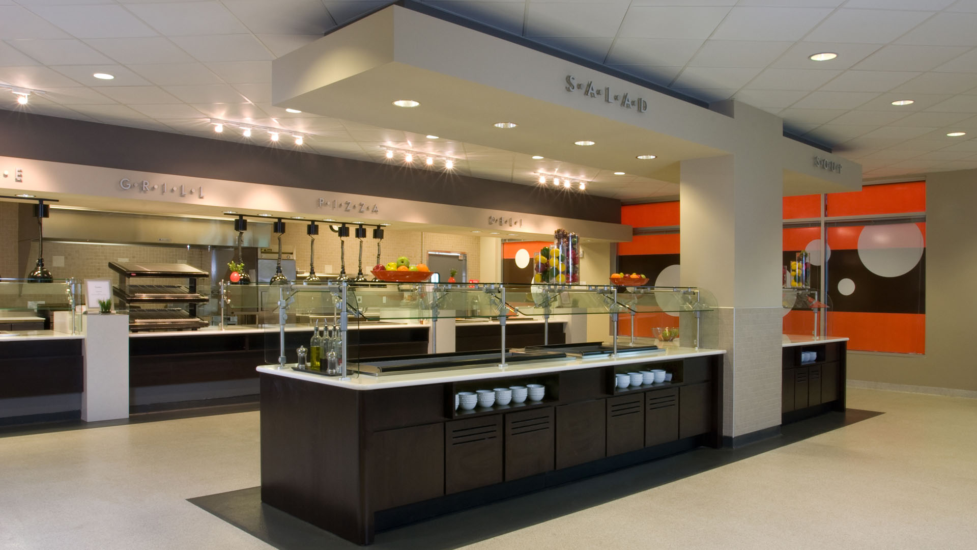
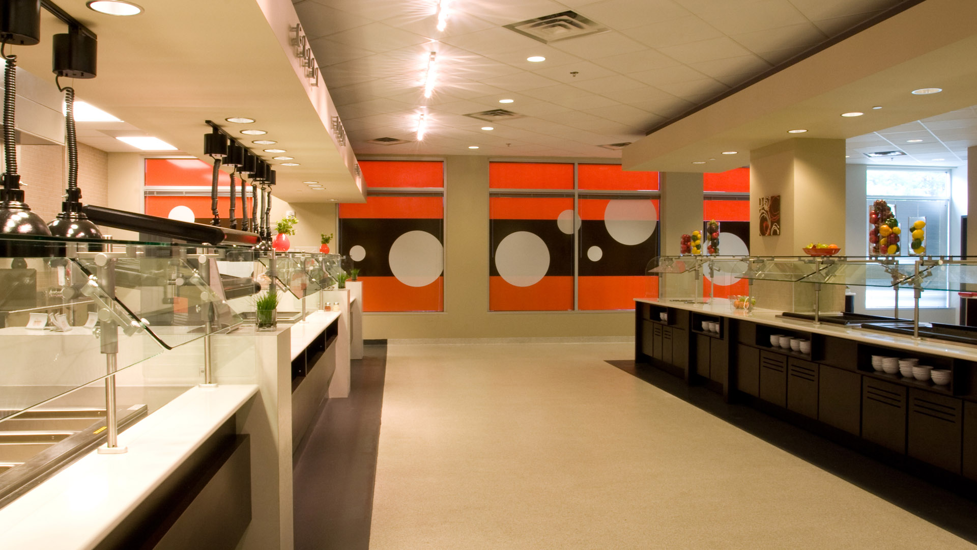
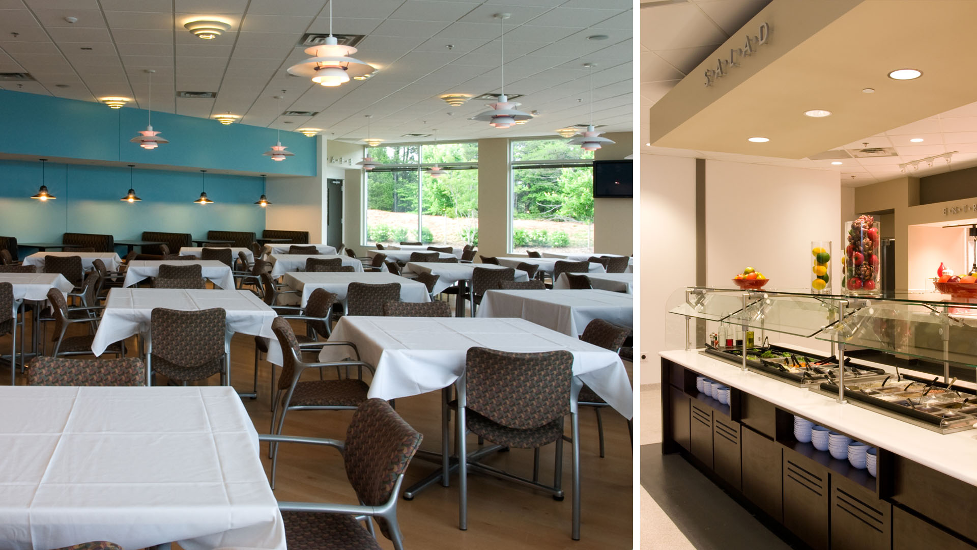
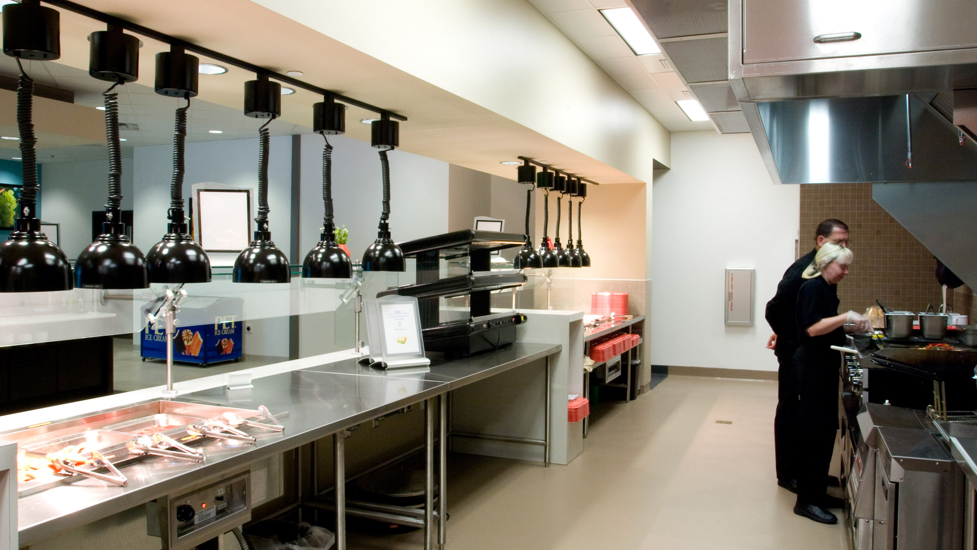
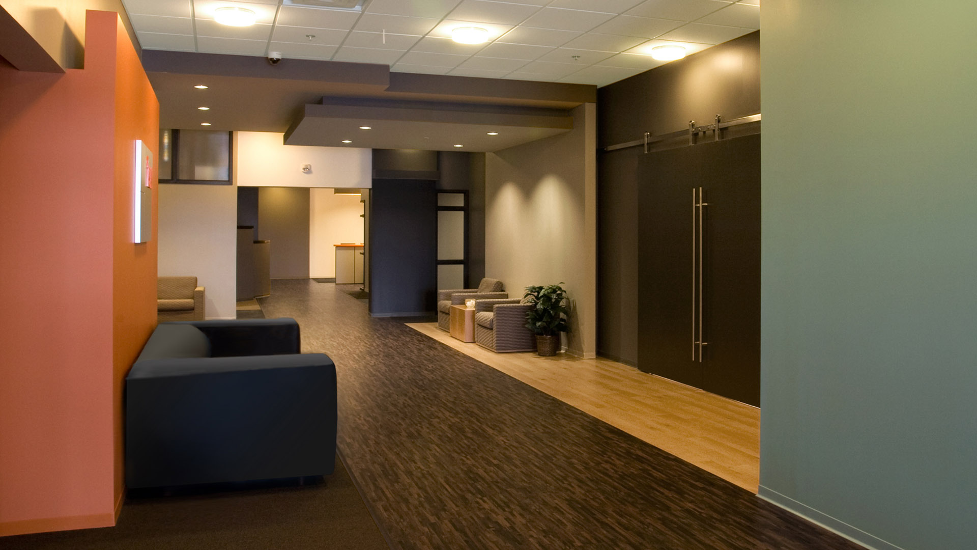

POH+W Architects’ Interior Design Team captured FiServ’s modern identity within this center. The design emphasized intersecting, internal “streets,” centering around the customer call center.
Concept Sketches:
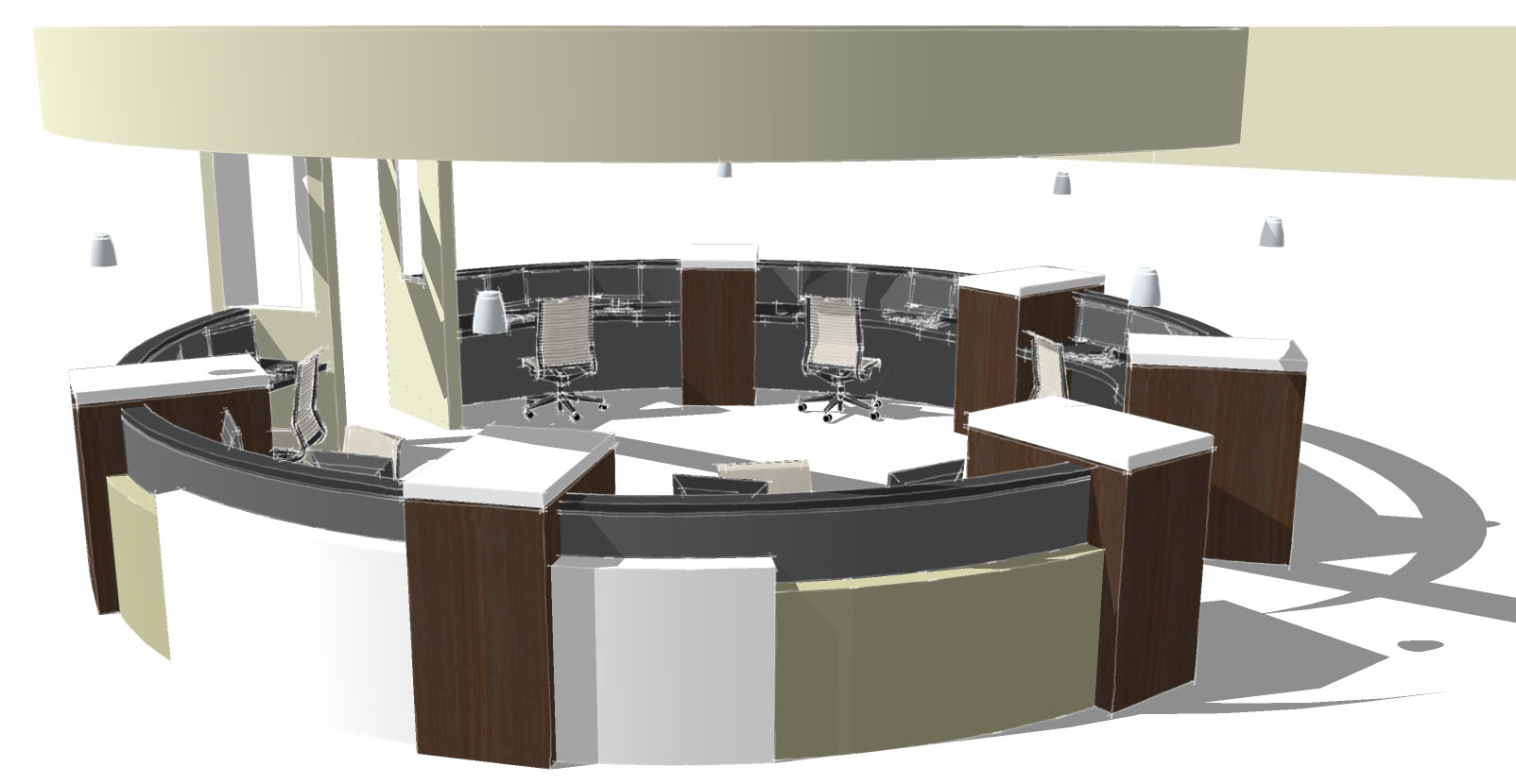
The primary goal was to create smaller, staff-friendly communities by incorporating staff-centric environments, including a game room, coffee bars, and a resource center, to encourage recreation and relaxation. Unique conference spaces and informal meeting areas emulate a flexible, comfortable, and contemporary workspace.
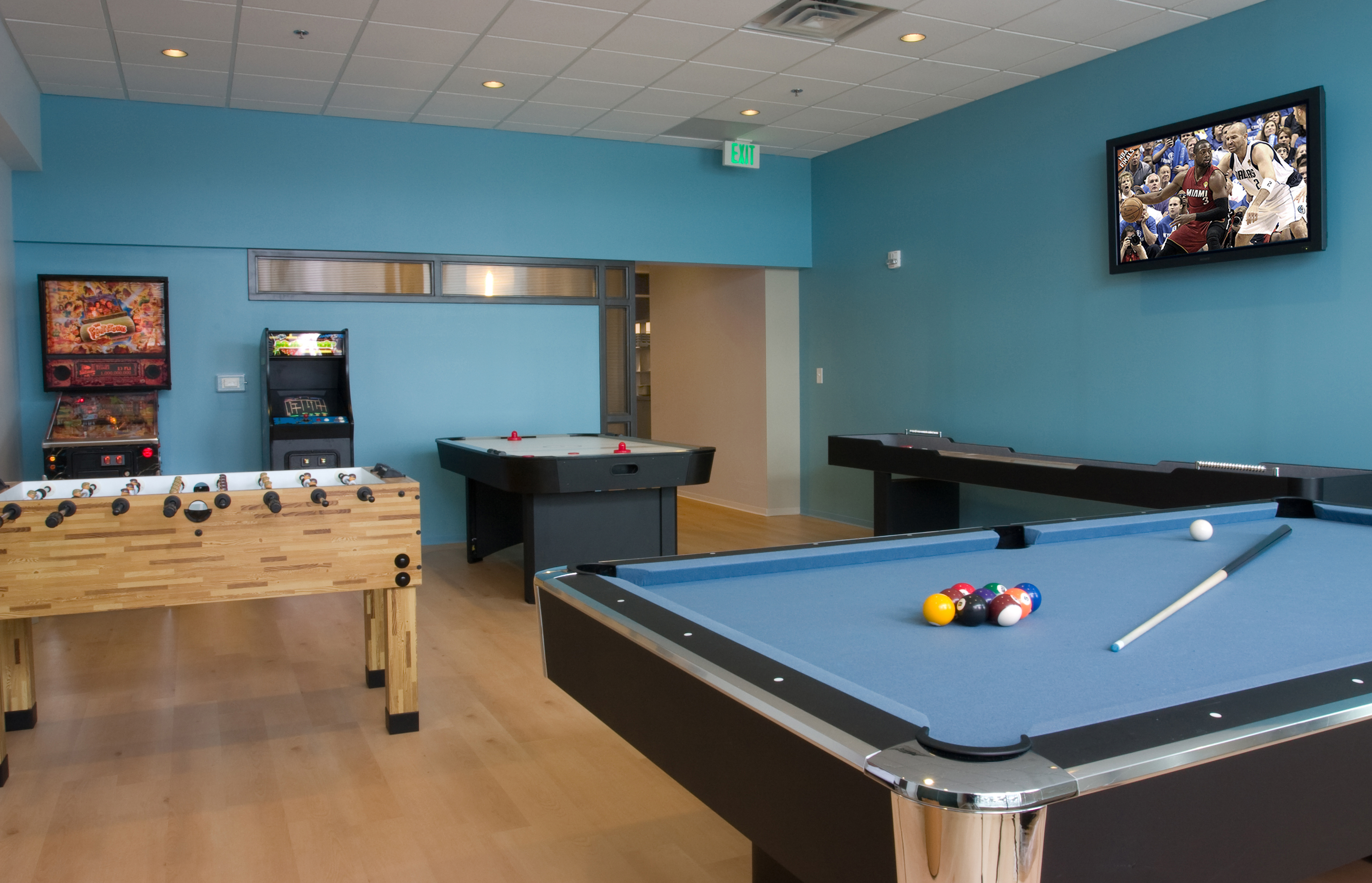
Size
60,000-SF
Services
Interior Design
Graphic Design
Project Features
Customer Call Center
Game Room
Coffee Bar
Resource Center
Commercial Kitchen
Dining Room
Content Copyright, All Rights Reserved
POH+W Architects LTD
Concept Sketches
