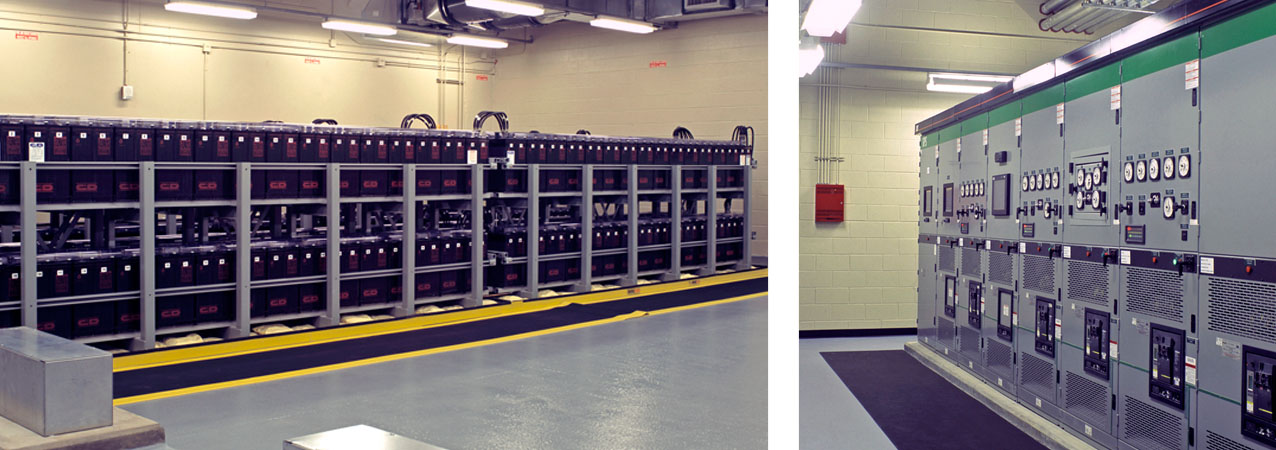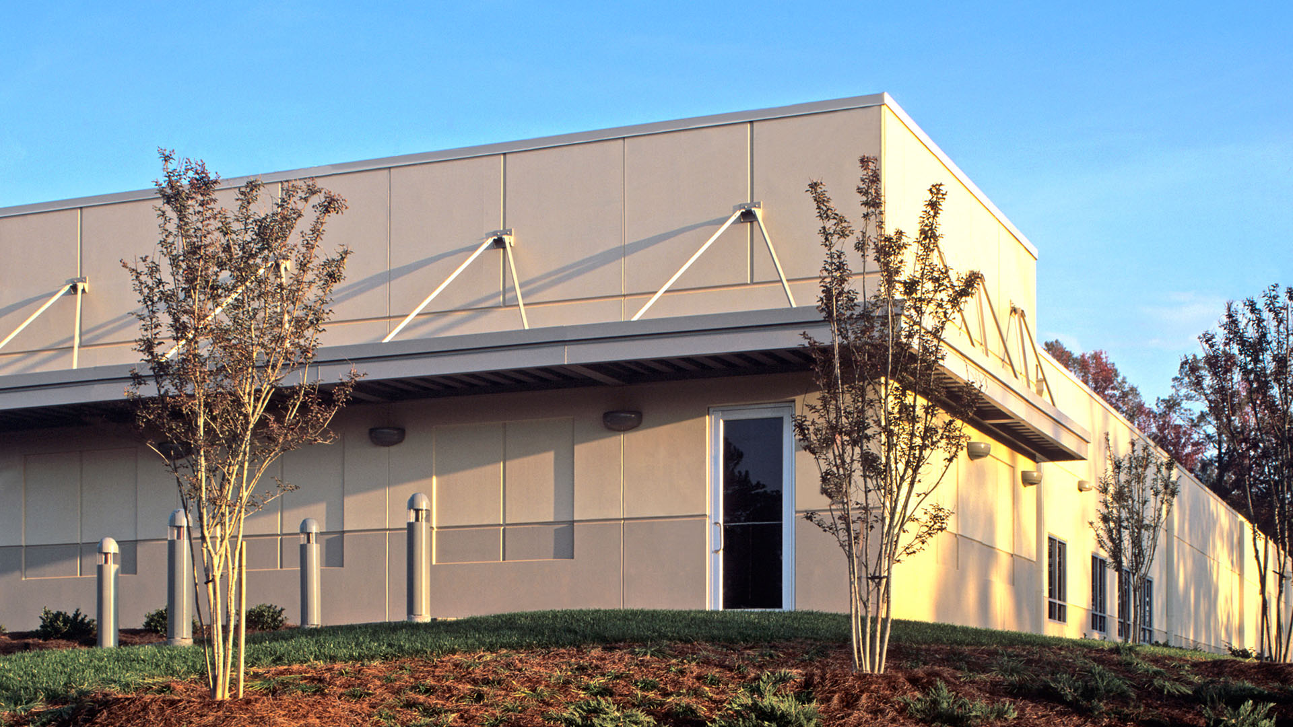
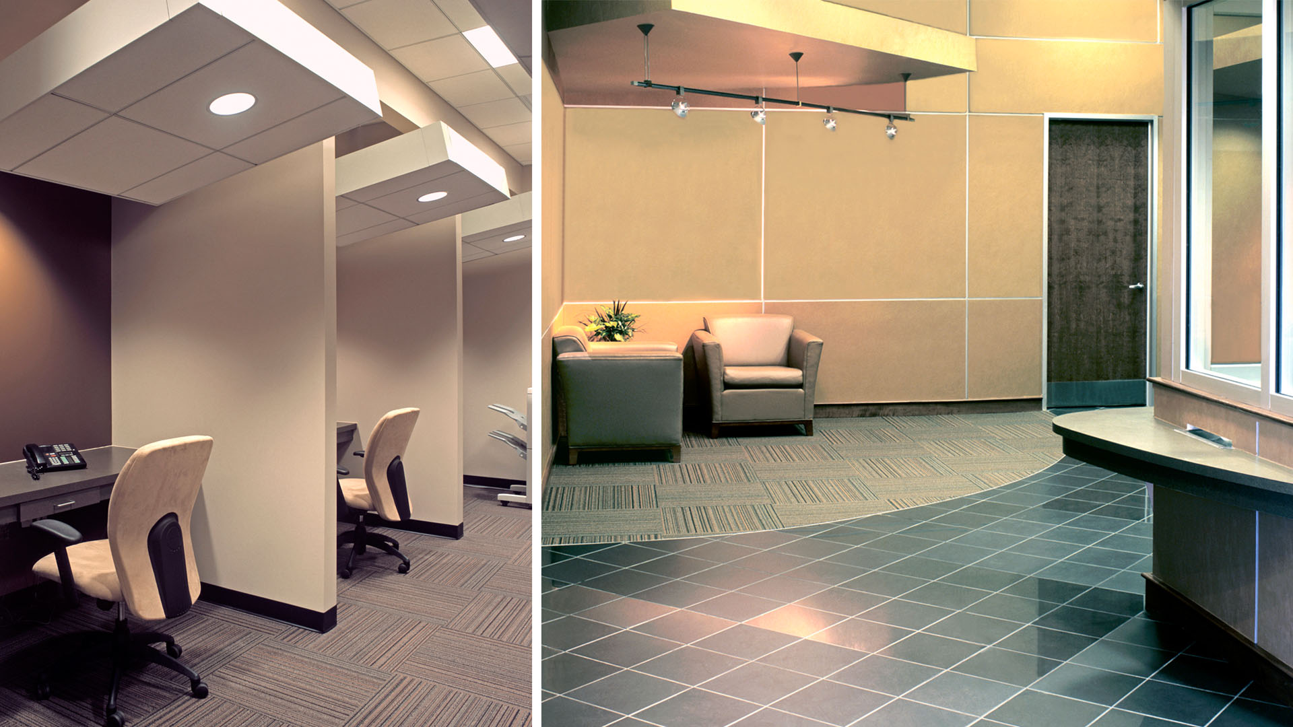
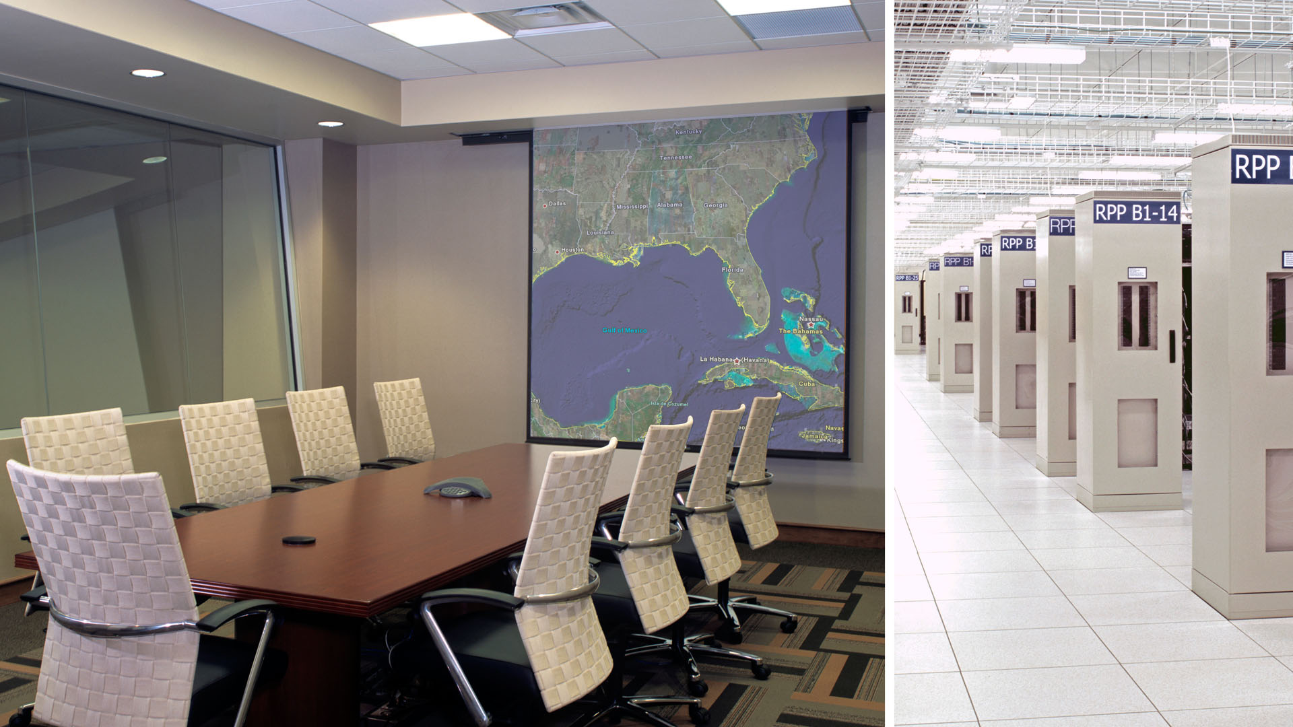
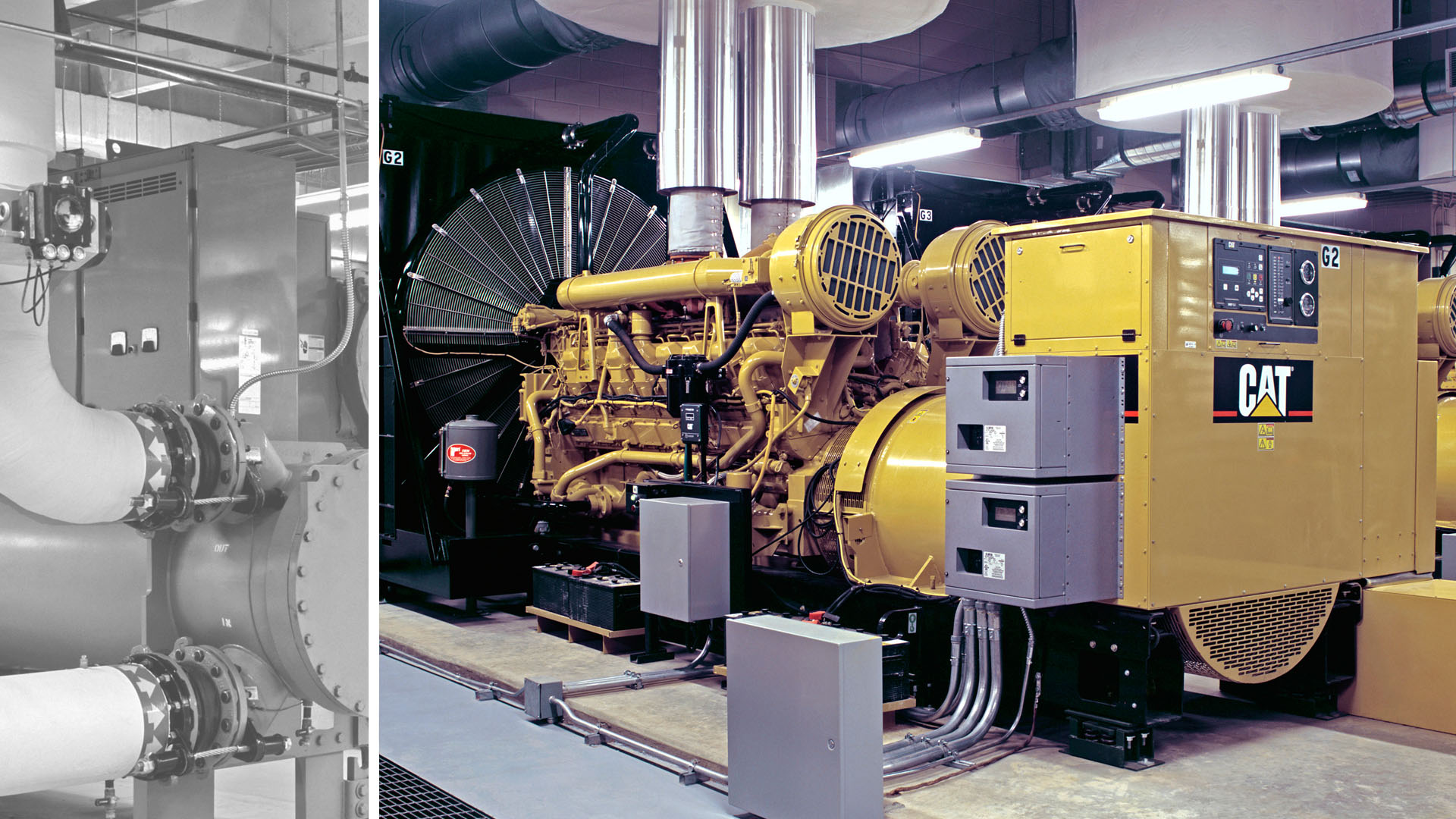
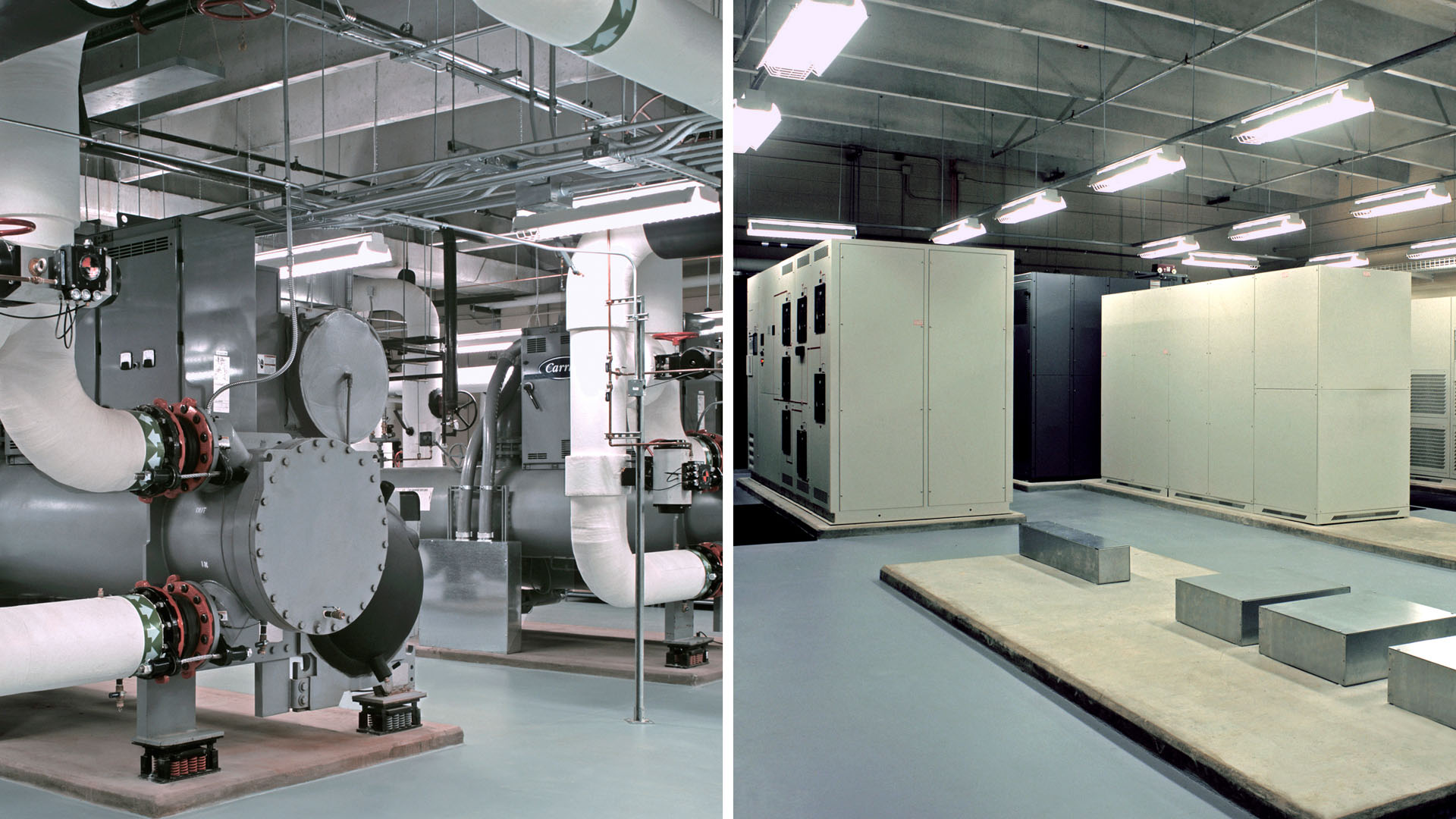
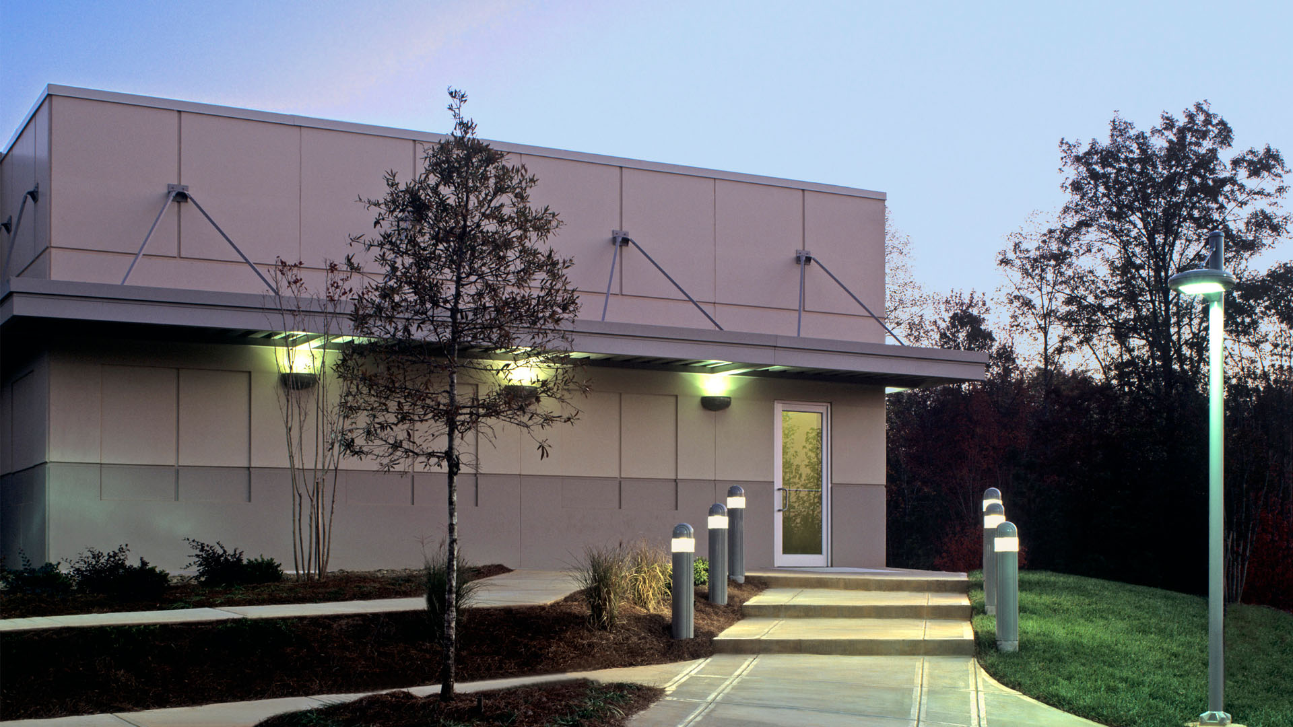

POH+W Architects designed the Tier III Data Center for FiServ. The 24/7 data center features both 24 and 60-inch raised floor area and offers 50 watts per square-foot of electrical capability and is expandable to 100 watts per square-foot. Structural precast superstructure and skin can endure catastrophic natural events including hurricane force winds up to 150 mph. The redundant facility provides 2N+1 redundancy for the electrical systems and an N+1 redundancy for the mechanical systems. In the event water service is lost, a 115,000-gallon water tank is included to maintain cooling capacity.
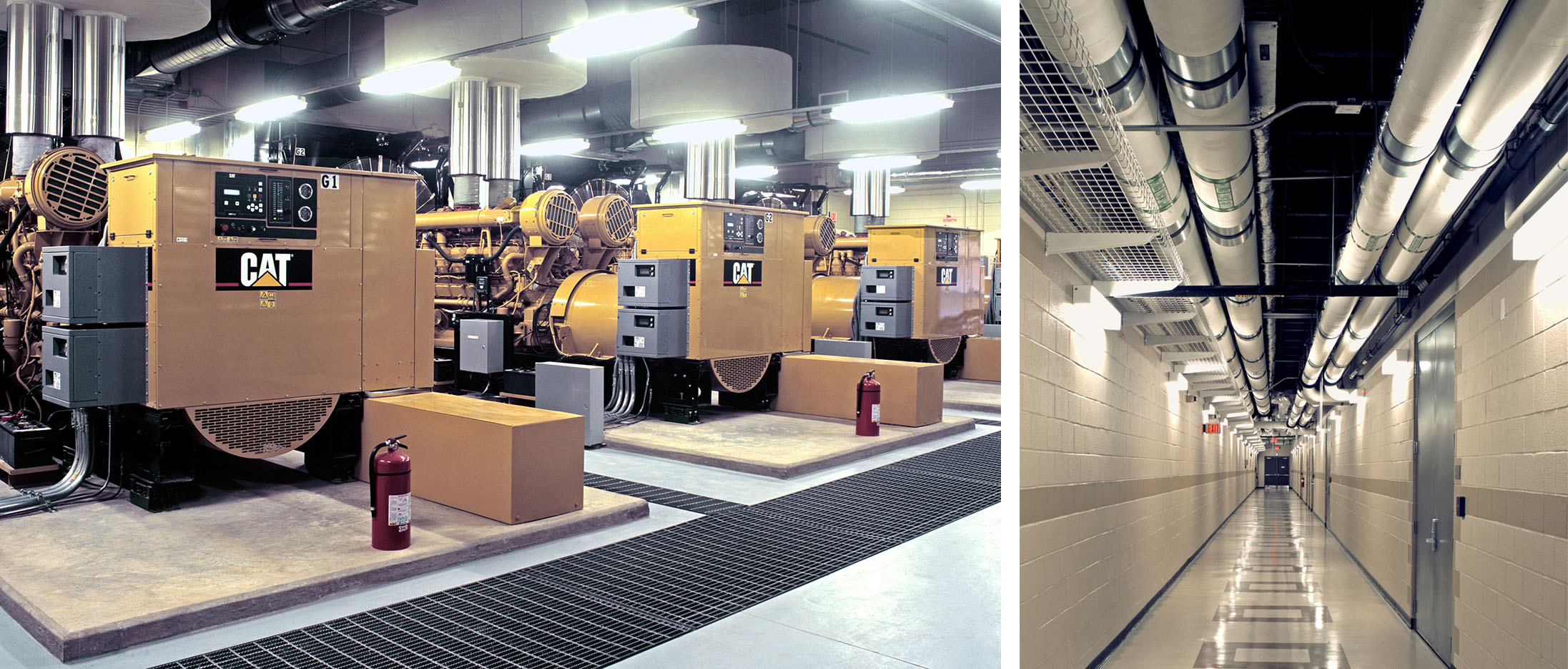
Size
75,000 SF
Services
Architecture
Interior Design
Graphic Design
Project Features
Tier III Data Center
24/7
24 and 60-inch Raised Floor
Redundant Systems
50 watts per square-foot
Electrical 2N+1 Redundancy
Mechanical N+1 Redundancy
115,000-Gallon Water Tank
Content Copyright, All Rights Reserved
POH+W Architects LTD
