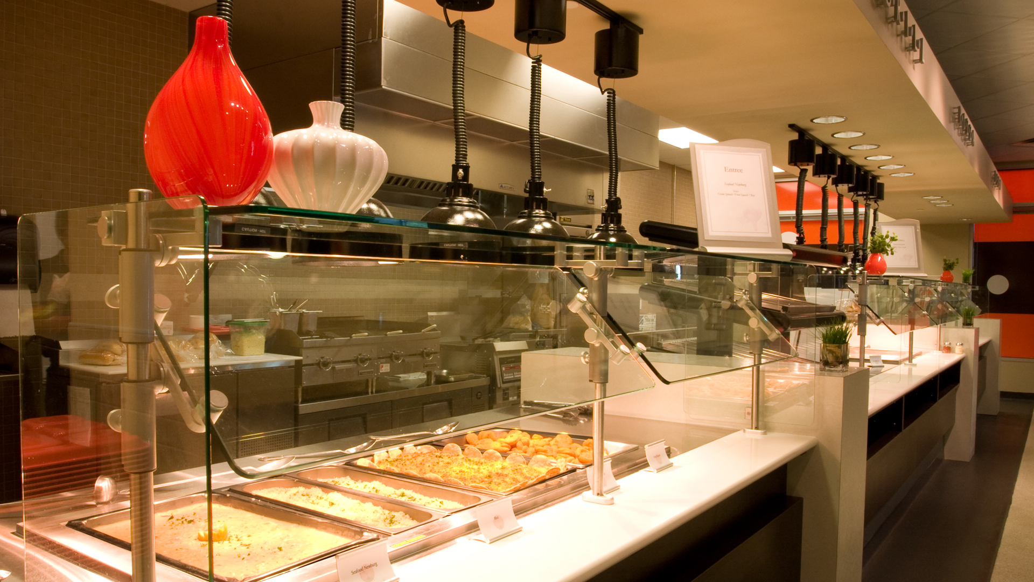
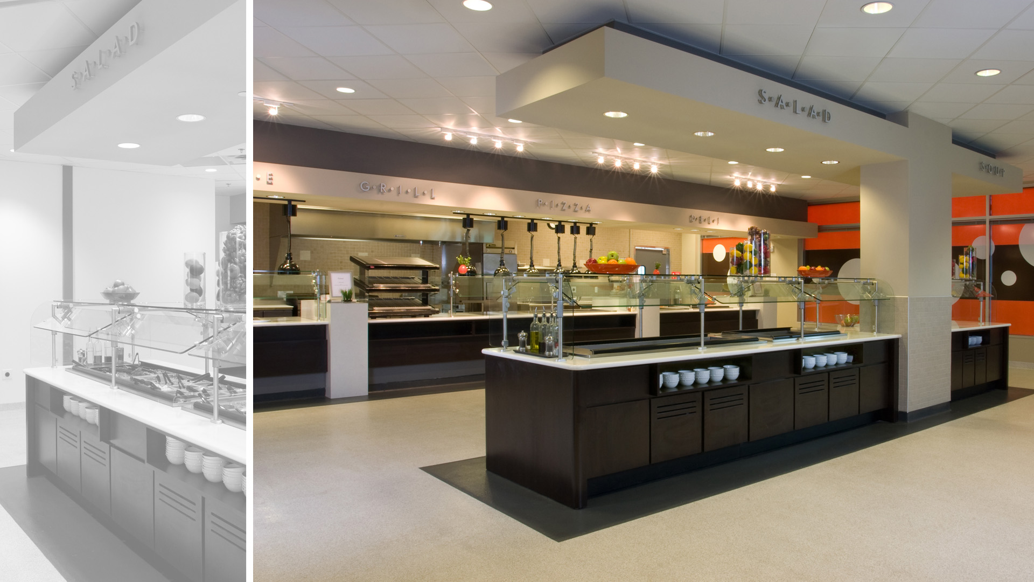
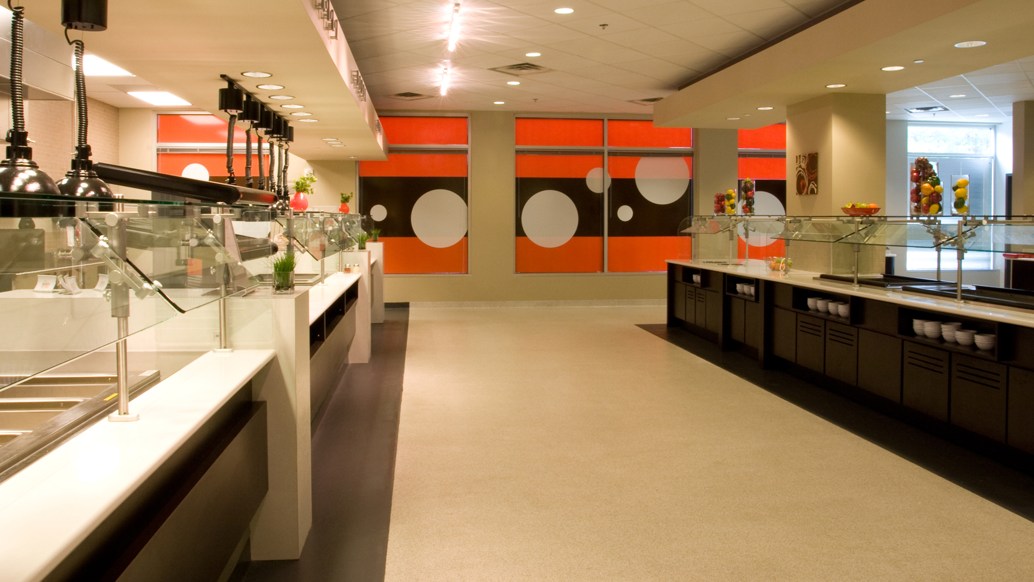
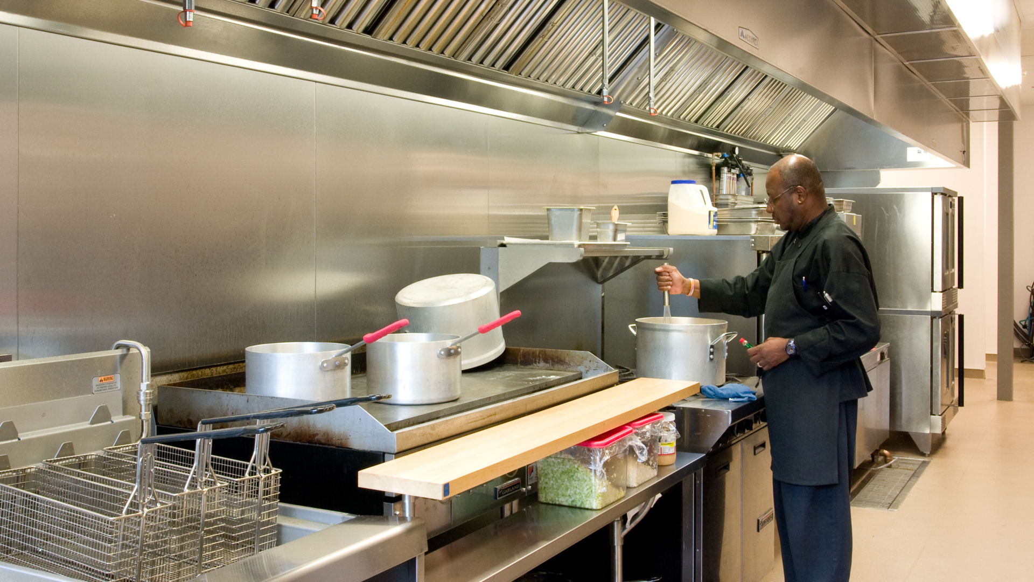
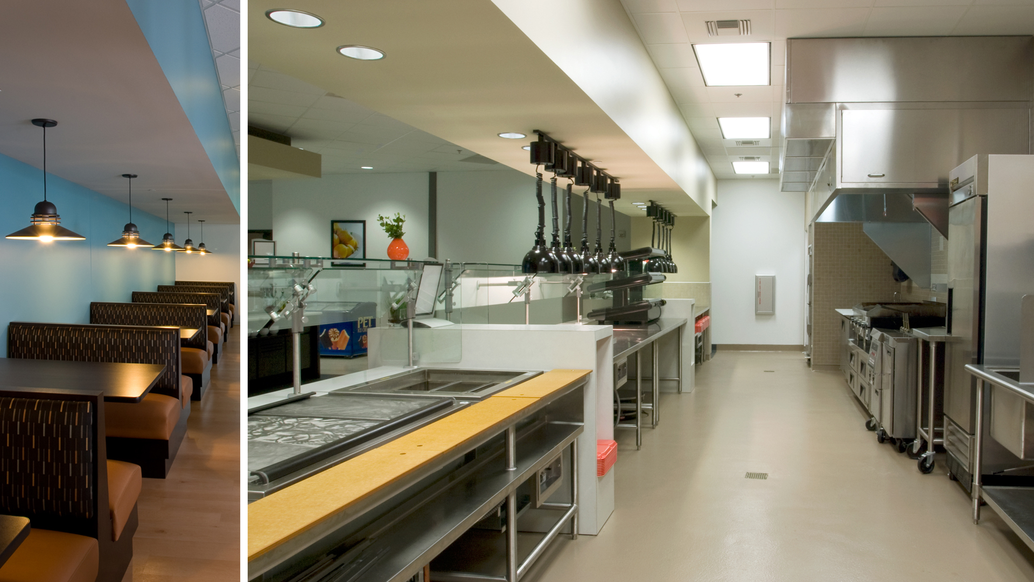
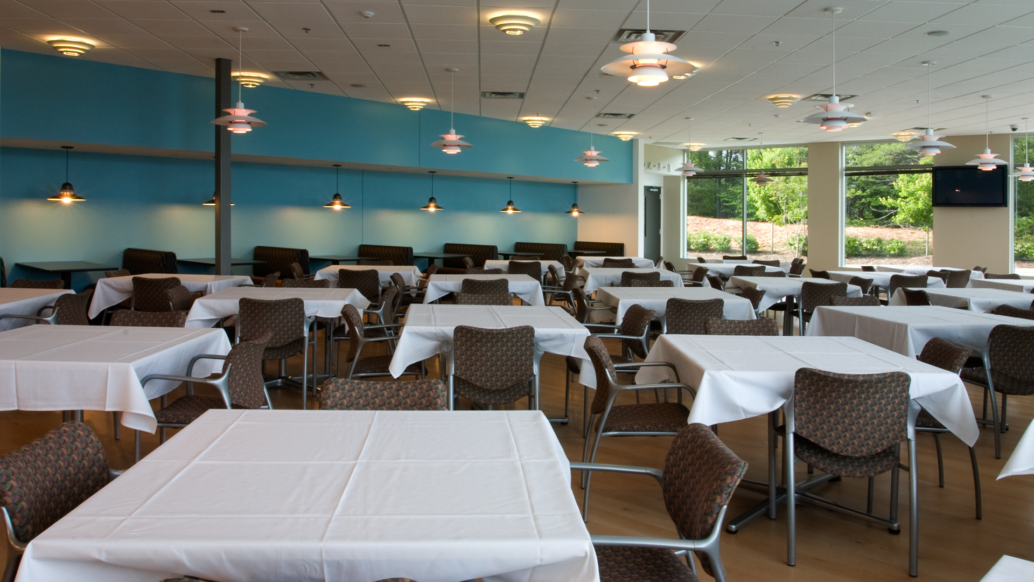

POH+W Architects designed a servery, commercial kitchen and dining room that captures the high-tech culture of a financial service company’s modern identity. Three meals a day are produced in the commercial kitchen and are offered in the modern serving area. The staff-friendly dining room is day lit and opens on to a patio.
Size
10,000-SF
Services
Interior Design
Graphic Design
Project Features
Commercial Kitchen
Dining Room
Servery
Content Copyright, All Rights Reserved
POH+W Architects LTD
