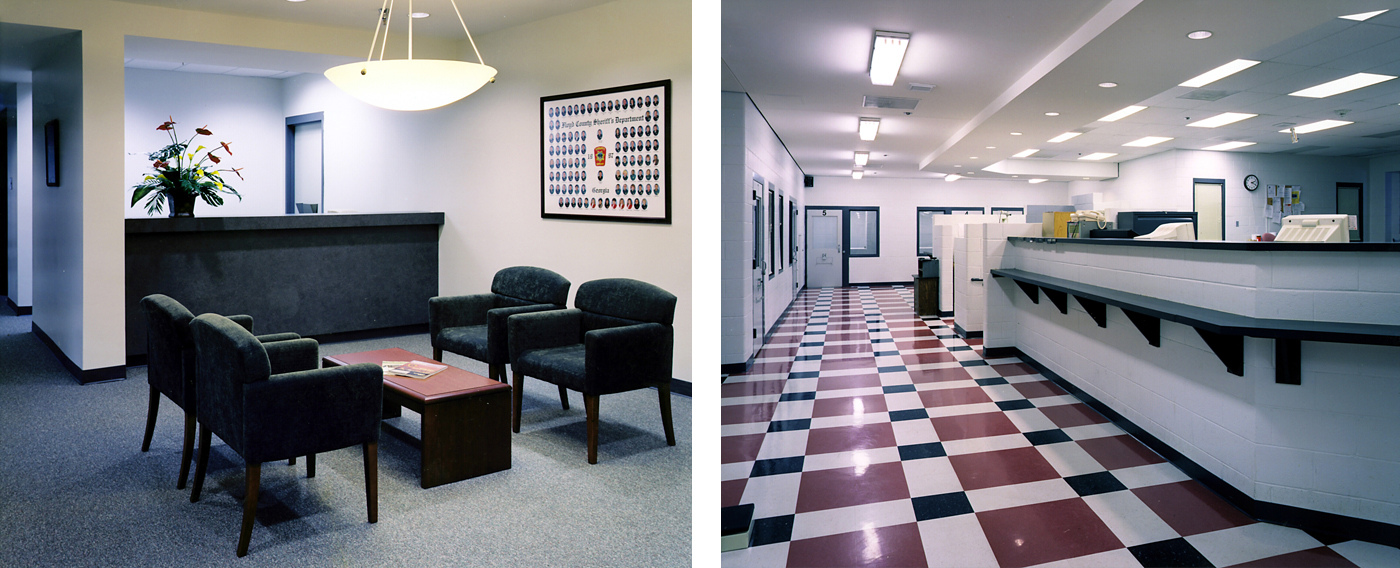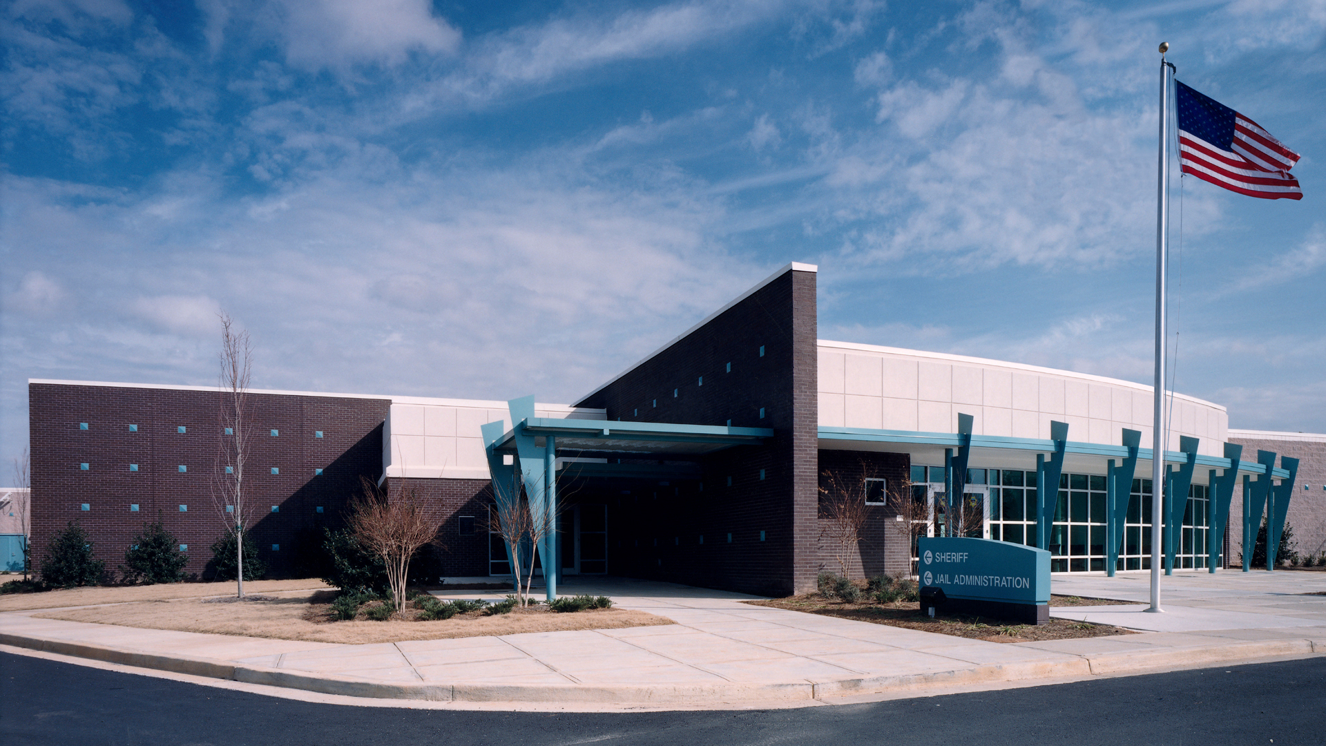
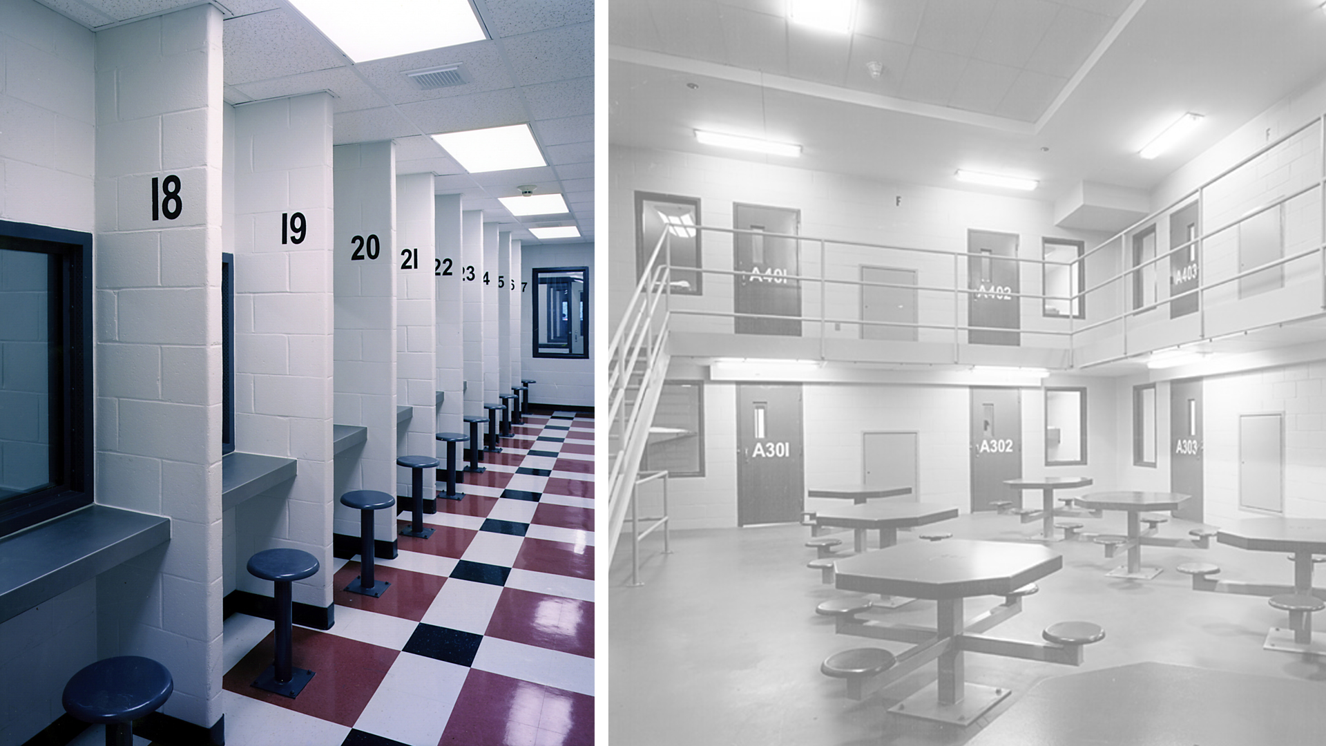
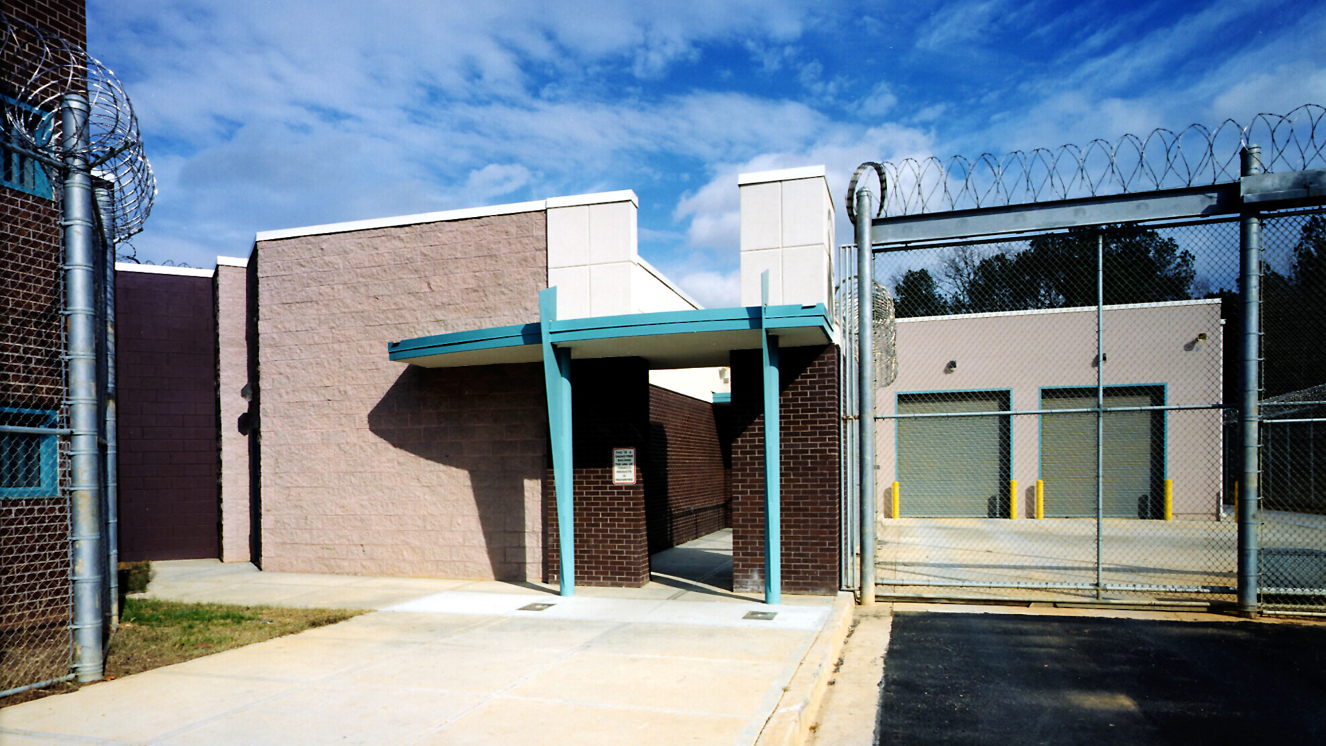

The renovation/addition was designed strategically to be achieved in 5 phases under a CM@Risk delivery method. New additions were added so old functions could be demolished and repurposed. The facility was expanded to more than four times its original size, and remained fully operational during the 30-month construction period. There were no escapes or injuries and it was completed under budget and months ahead of schedule.
Aerial View of Jail:
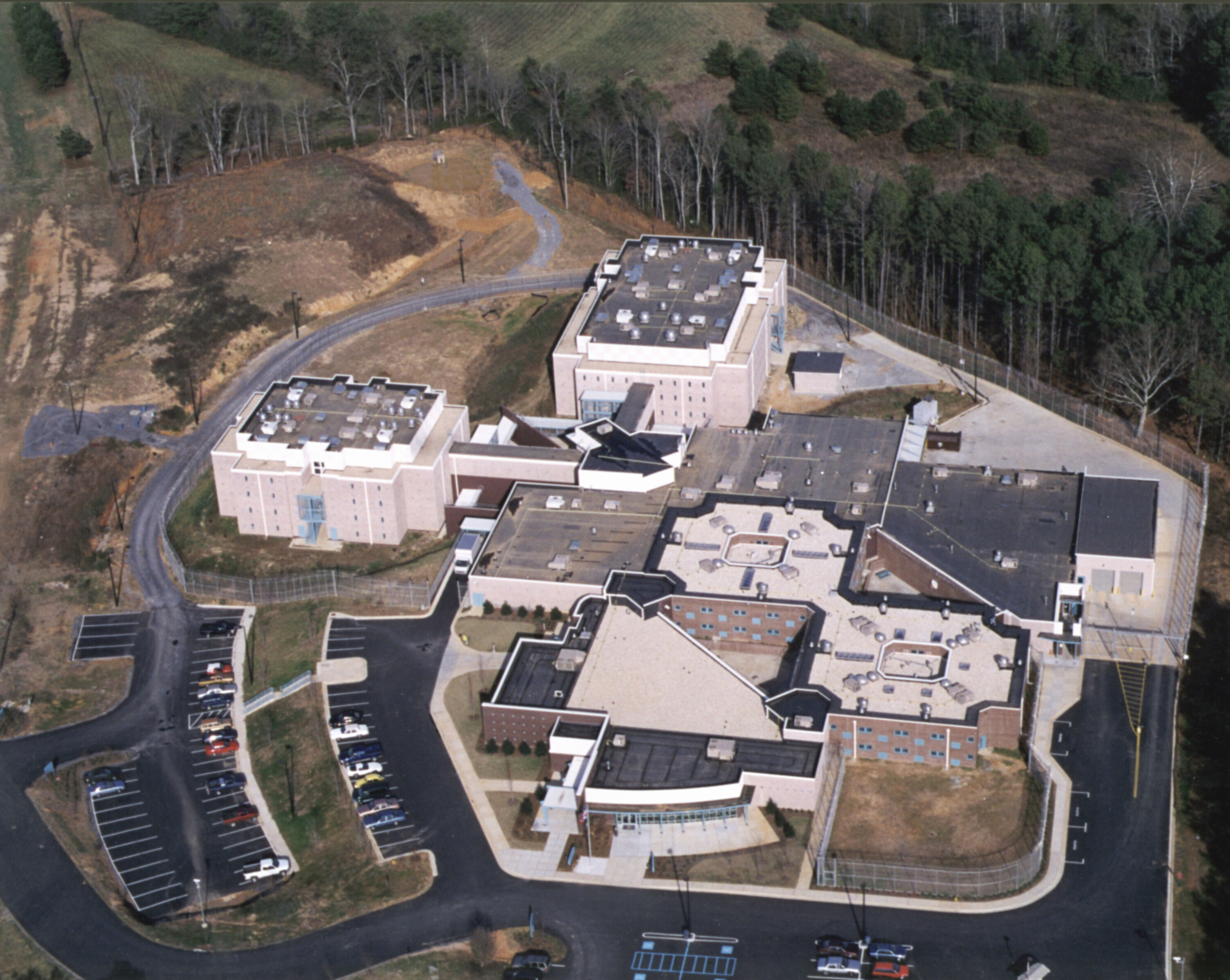
The design provided for 612 additional beds, for a total of 740. Renovations of the original 128-bed facility also included, sheriff’s offices, and all jail support spaces. The jail now allows for 26 classifications ranging from minimum to maximum security. Security controls were upgraded throughout. One guard has direct visibility into all four housing pods at one time. The jail allows for 26 classifications ranging from minimum to maximum security.
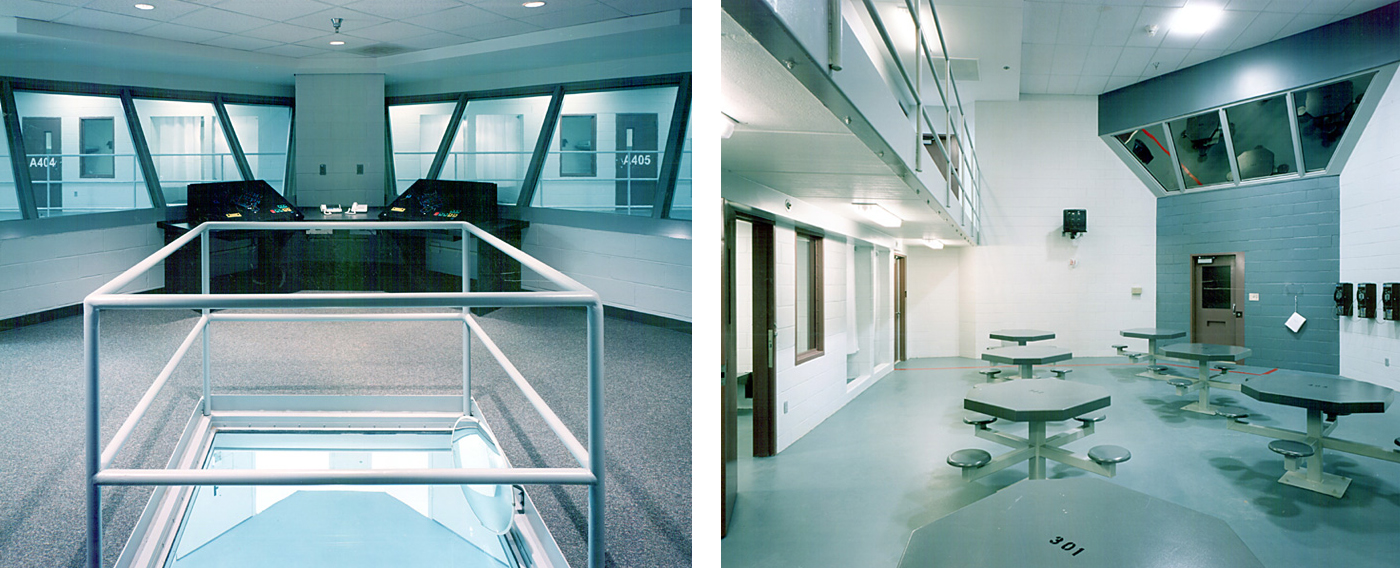
At the time of this design, the Georgia Sheriff’s Association was experimenting with the concept of larger “Quad” cells for better management. These 4-man cells are a more controlled hybrid of a dormitory-style design, where fewer doors, hardware and combination toilet/sinks are required.
In all our Jail designs, POH+W Architects plans for future expansion. On this site, there is room for another housing pod to be added easily. The support facilities (Kitchen/Medical) are already sized to support that growth in the future.
Size
256,000-SF
Services
Architecture
Interior Design
Graphic Design
Project Features
County Jail
128-bed renovation
612-bed Addition
Multi-Phase
24/7
1st arraignment Courtroom
Sheriffs’ Offices
Booking
Medical
Visitation
Recreation
Kitchen
Laundry
Content Copyright, All Rights Reserved
POH+W Architects LTD
