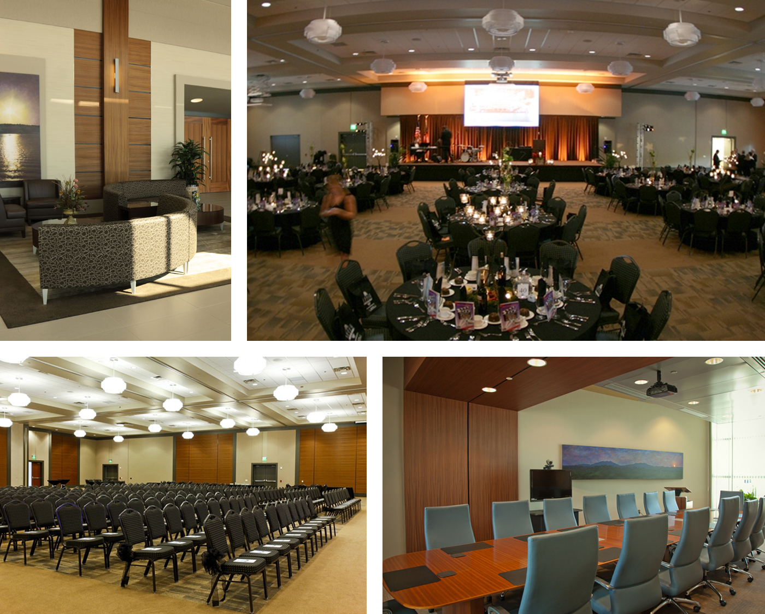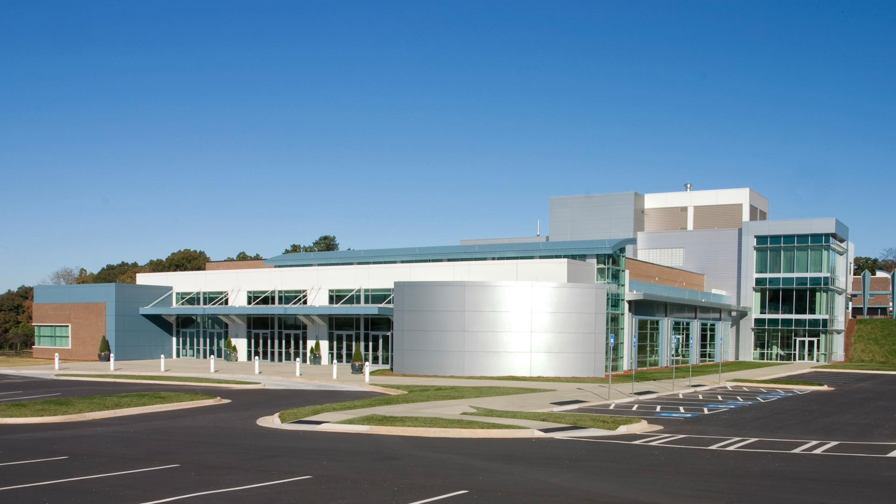
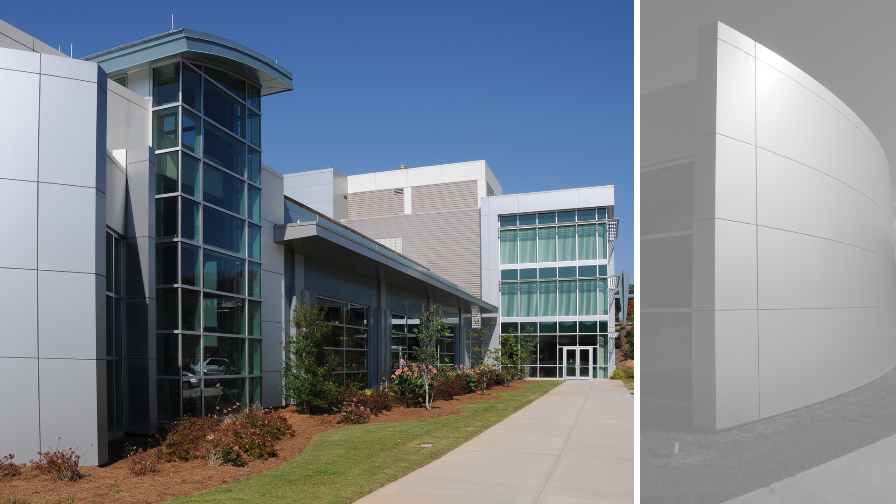
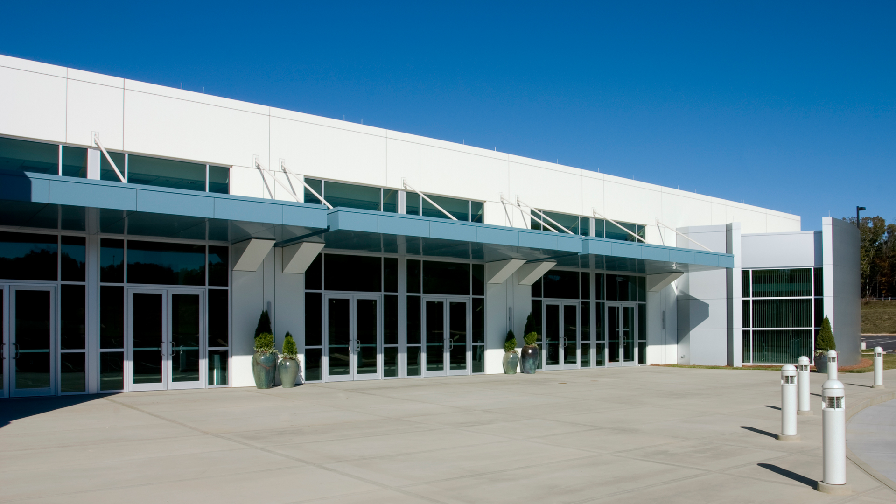
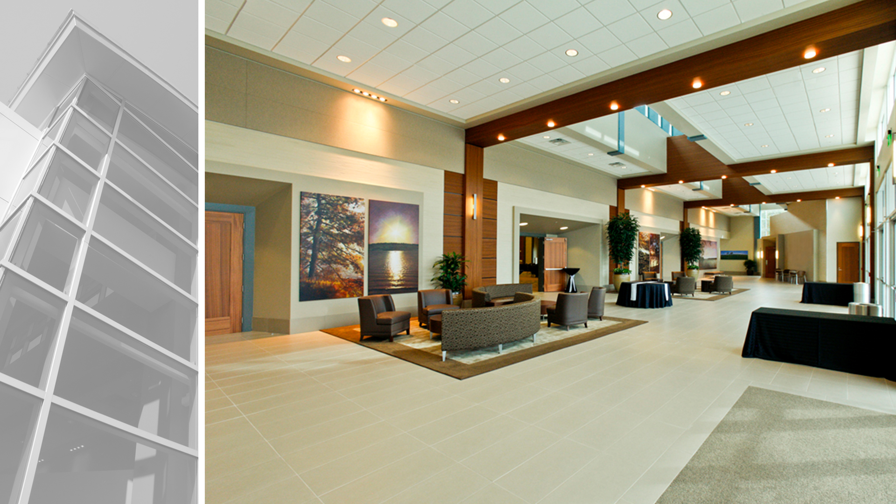
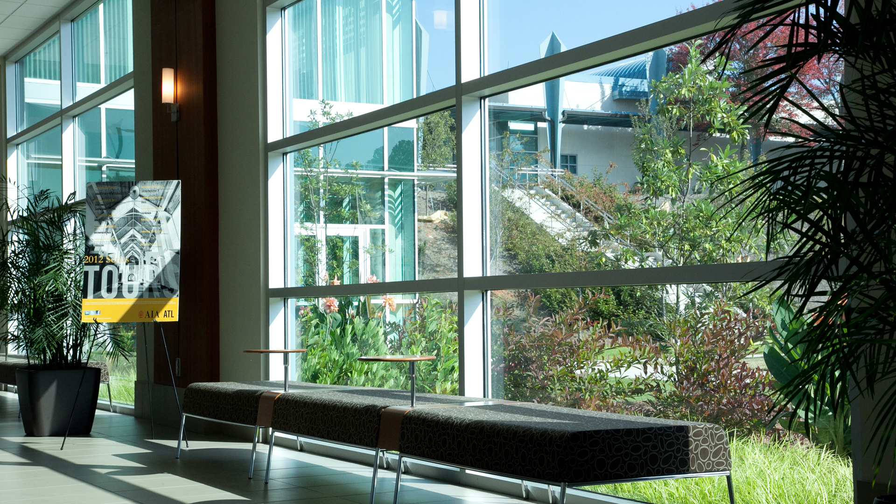
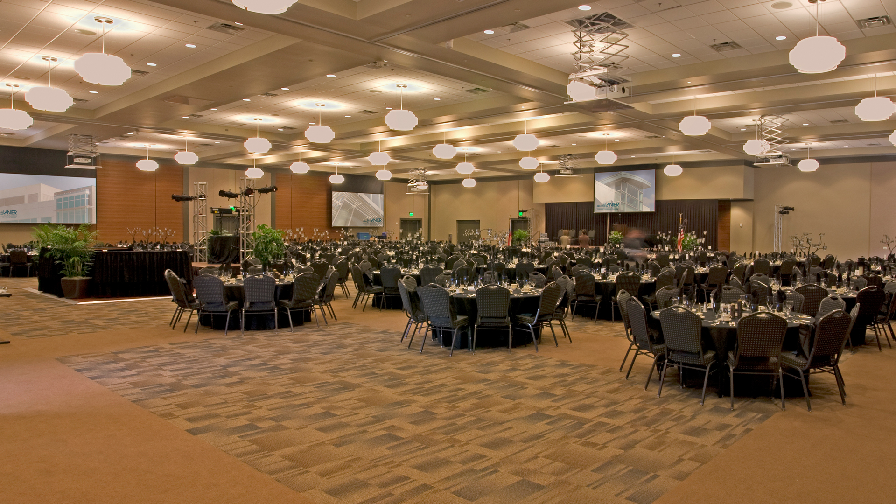
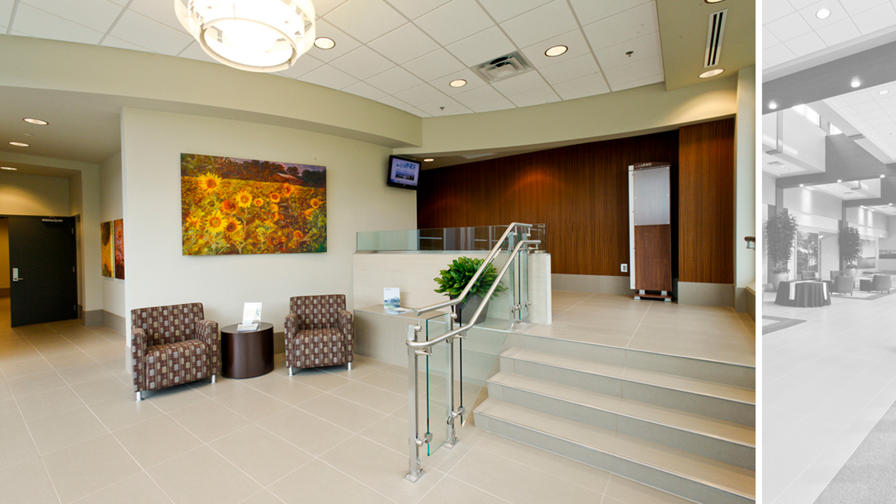

POH+W Architects’ design for this conference center highlights flexibility. The conference center hosts 10 different configurations to accommodate a versatile assortment of functions, while additional meeting rooms offer further flexibility. An open lobby provides ample space for guests to lounge and socialize before entering the conference space. The modern exterior features large windows to invite natural light into the center.
Concept Model:
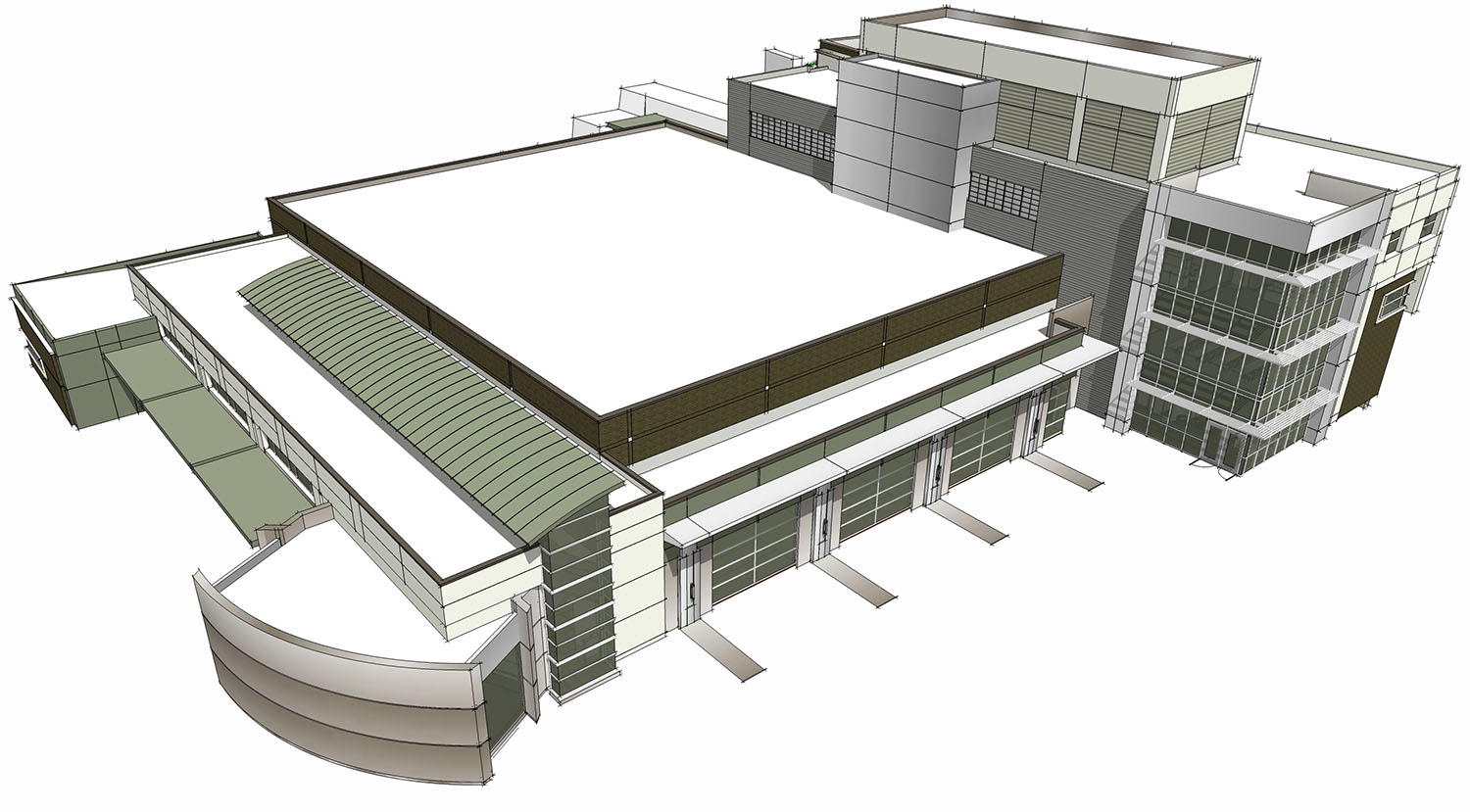
Size
14,000-SF
Services
Architecture
Interior Design
Graphic Design
Master Planning
Project Features
Conference Center
10 different configurations
Board Room
Conference Room
Central A/V Control Room
Loading
Catering Kitchen
Content Copyright, All Rights Reserved
POH+W Architects LTD
Photography; John Williams and
POH+W Architects LTD
