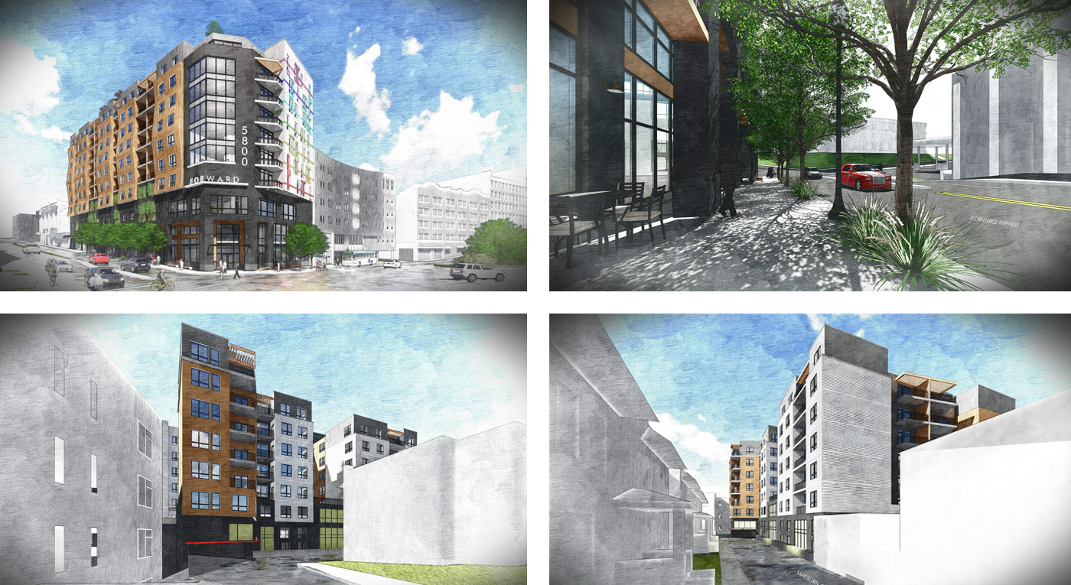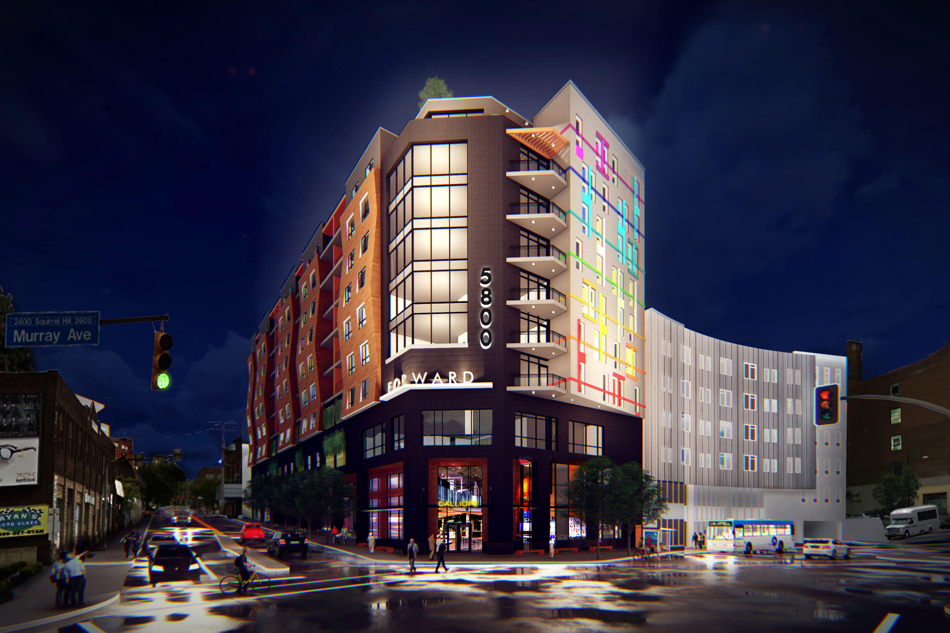
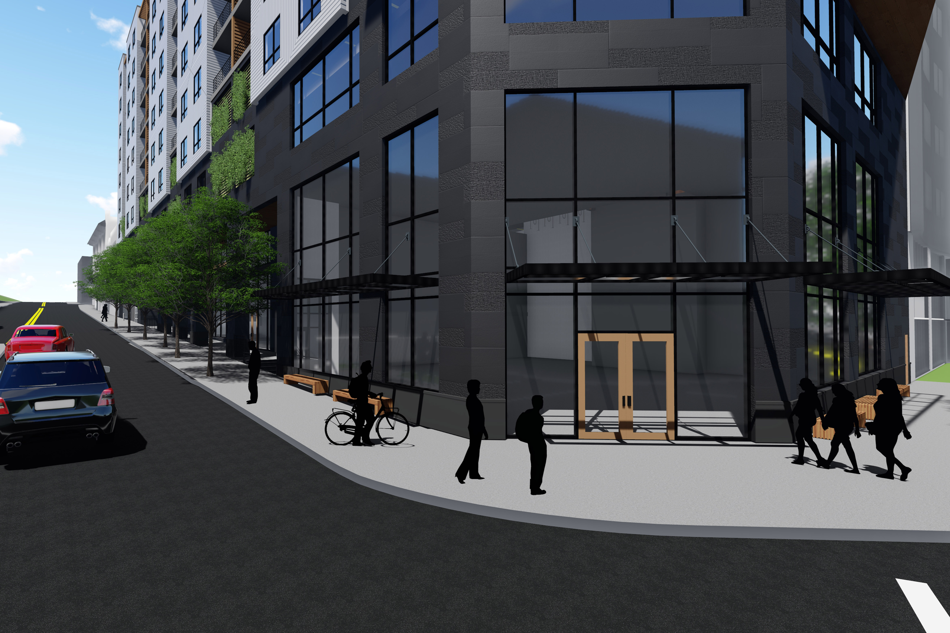
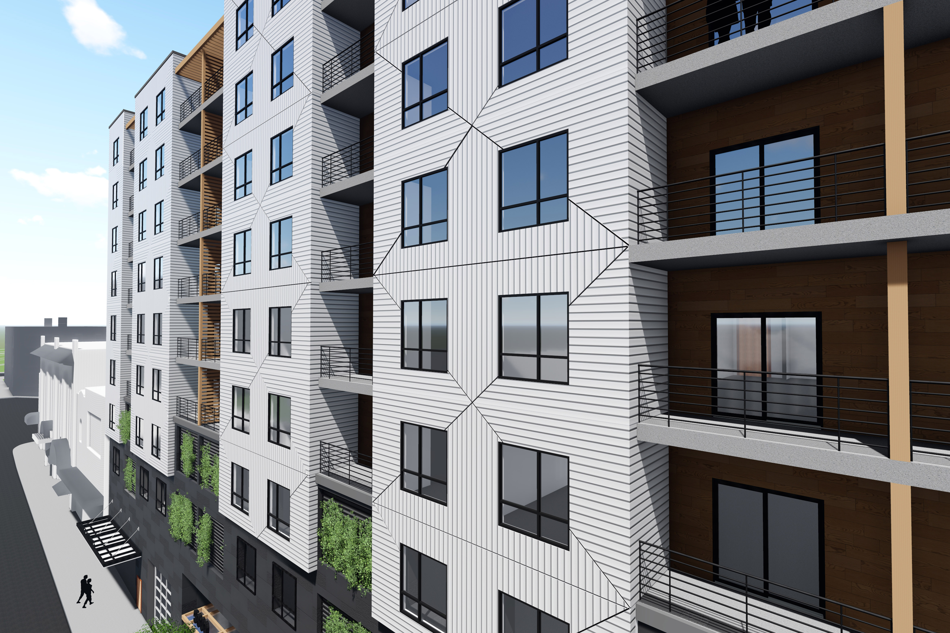
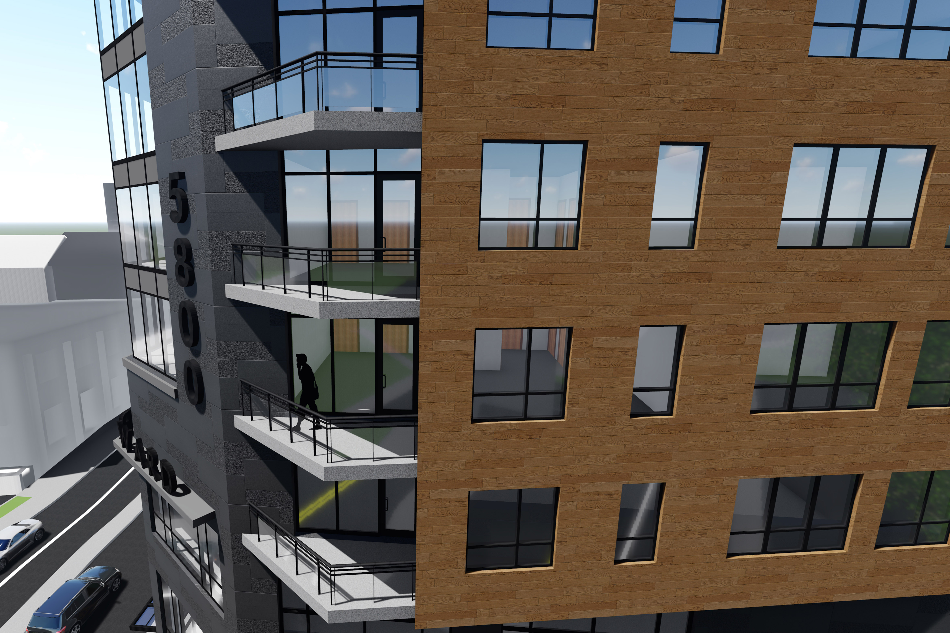
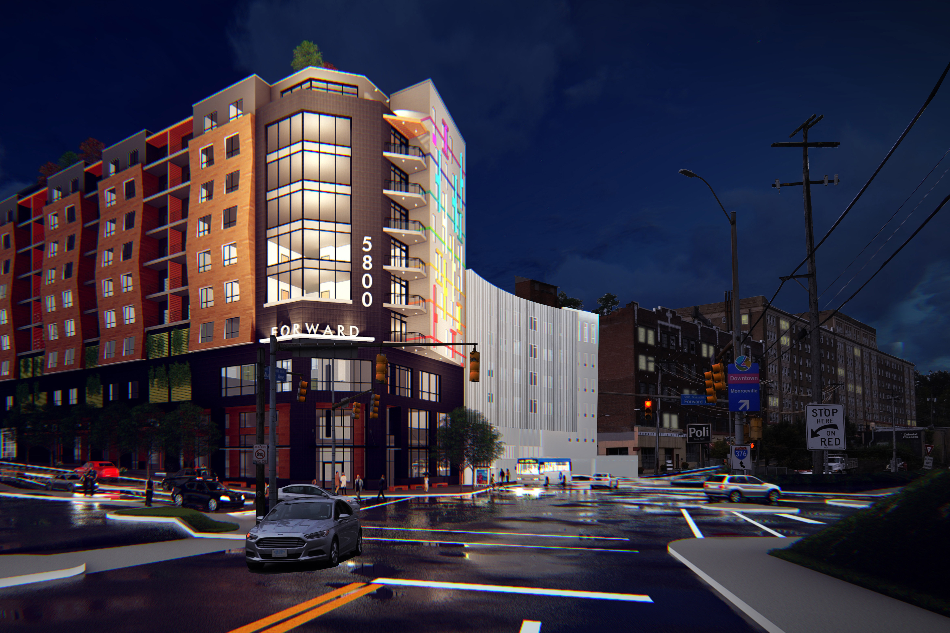

POH+W Architects’ design team collaborated on this challenging site to create a dynamic residential building on Forward Avenue. While the ground floor is dedicated to retail, the upper floors feature carefully crafted residential units, featuring efficient floor plans, and refreshing balconies.
Conceptual Elevation:
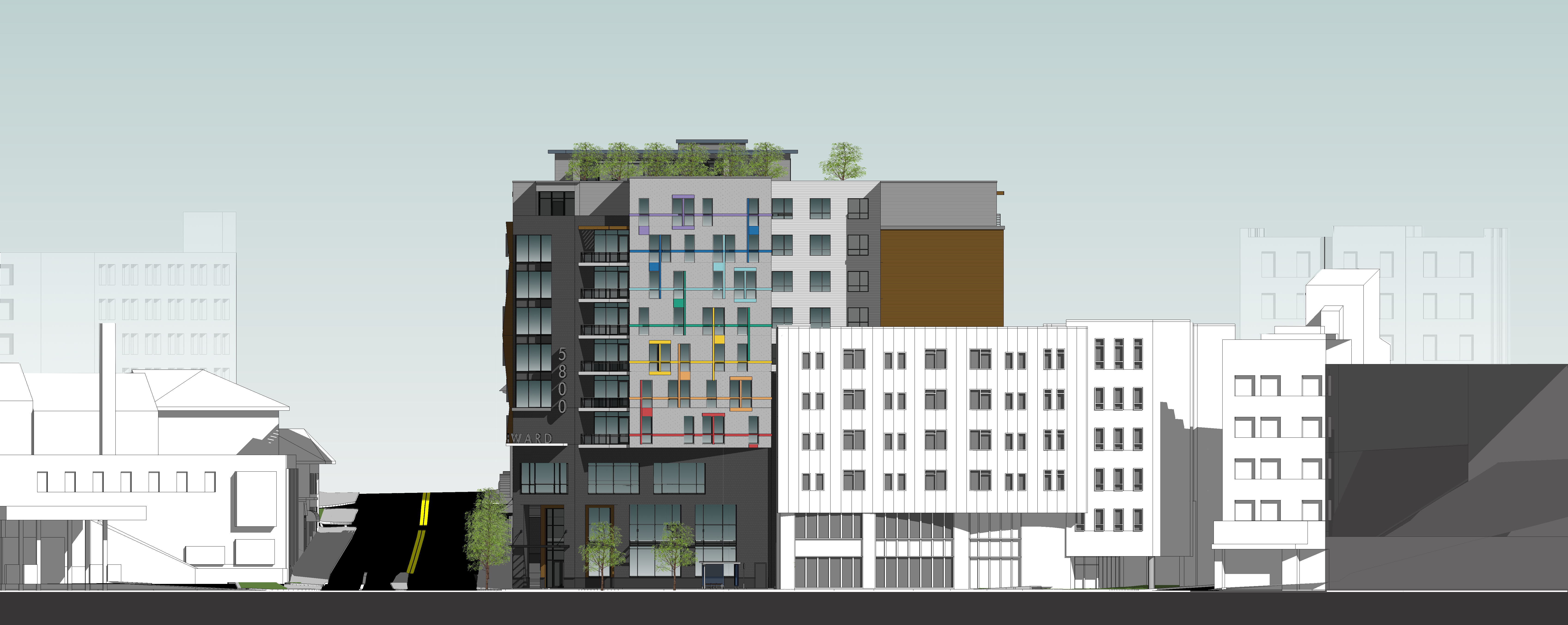
The slopes of the bordering streets required a sensitive design solution that responded to the pedestrian streetscape and vehicular access, and that was economical to construct given the restrictions the site provided.
Size
123 Units
One-Bedroom
Two-Bedroom
Services
Architecture
Interior Design
Graphic Design
Project Features
Rental Apartments
Garage Parking
Ground Floor Retail
Content Copyright 2021,
All Rights Reserved
POH+W Architects LTD
