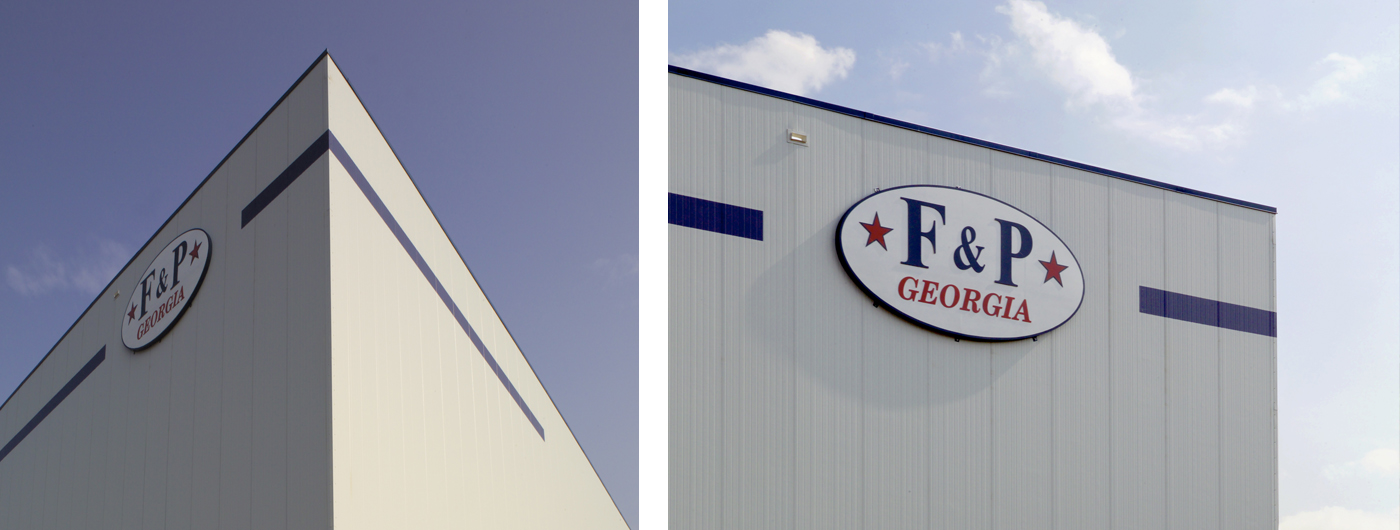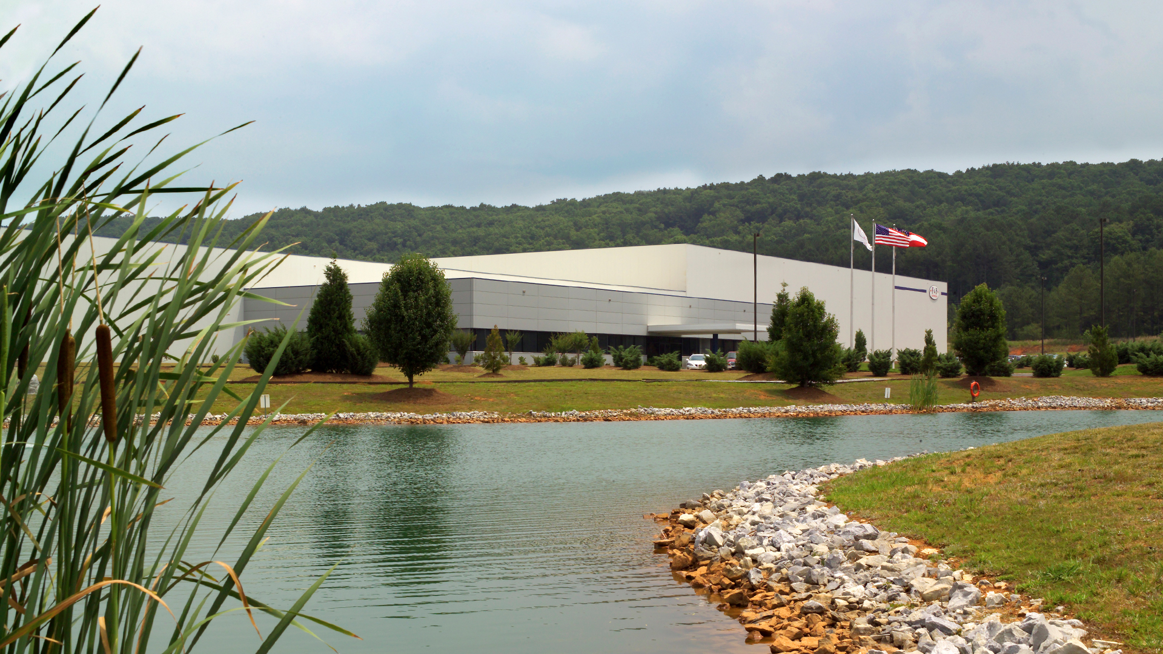
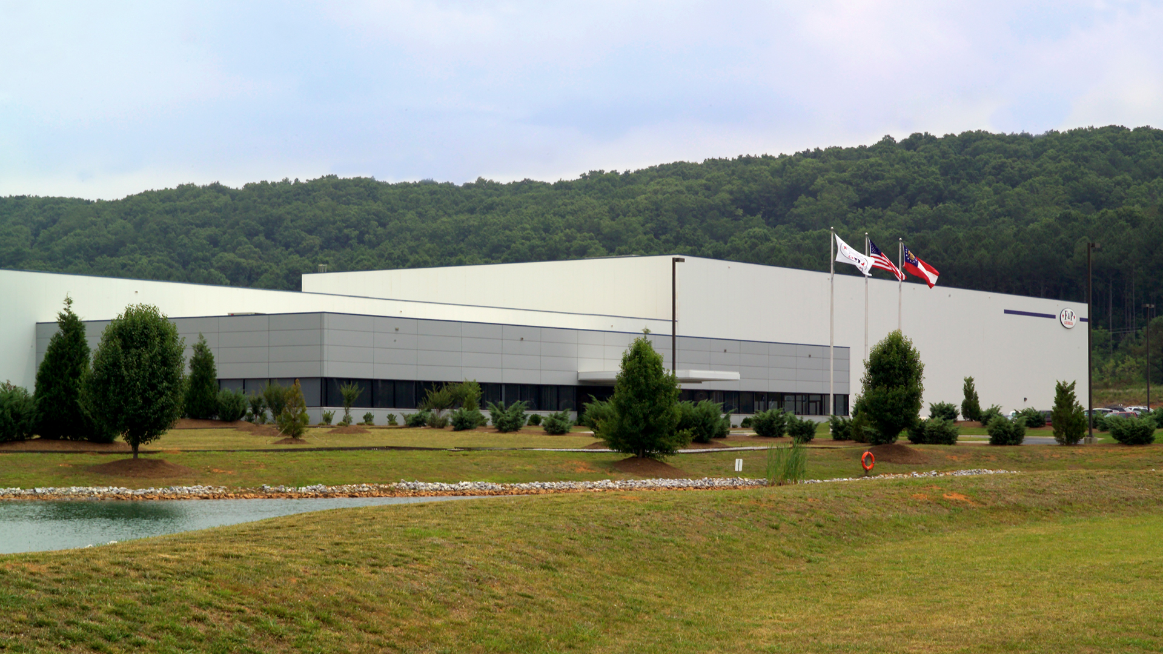
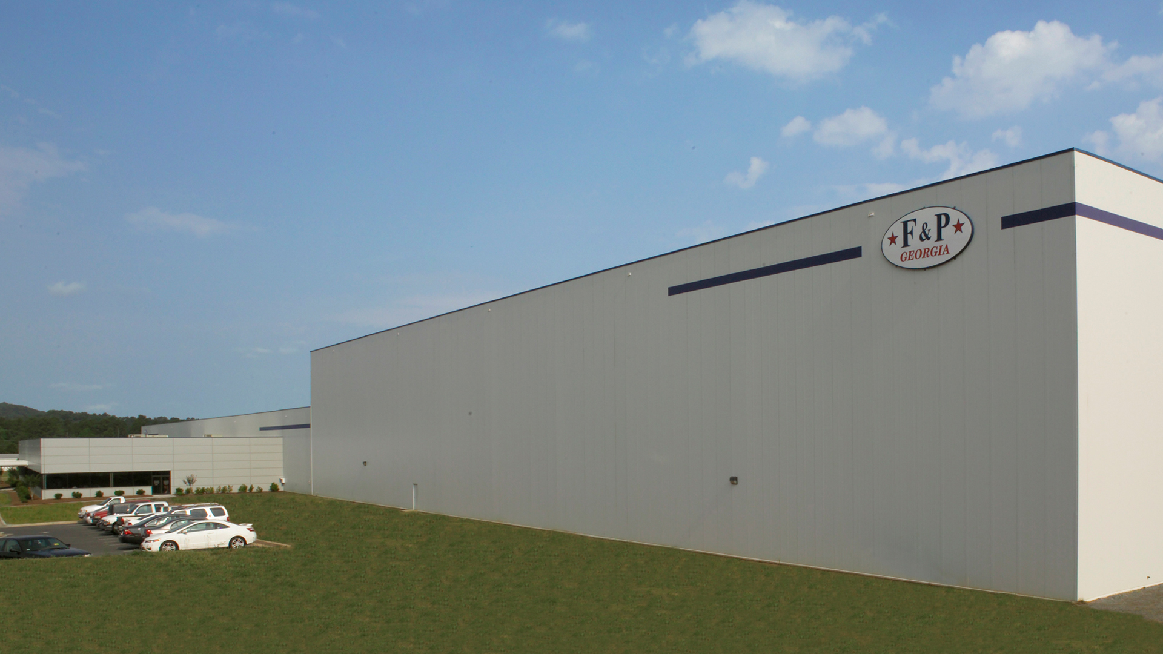
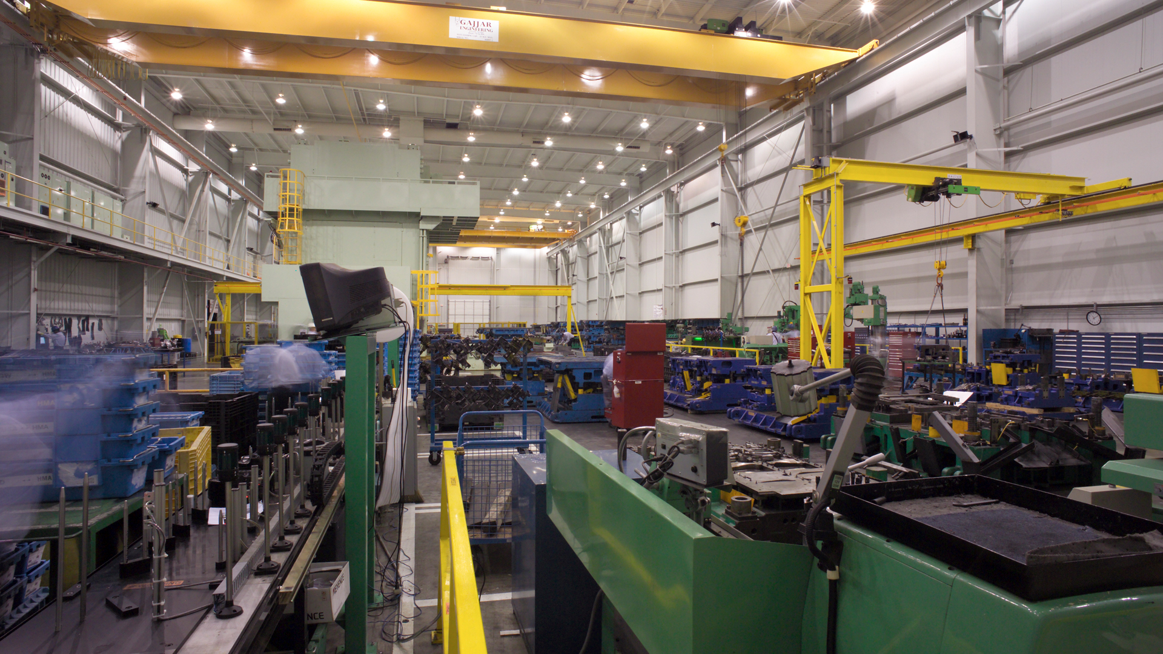
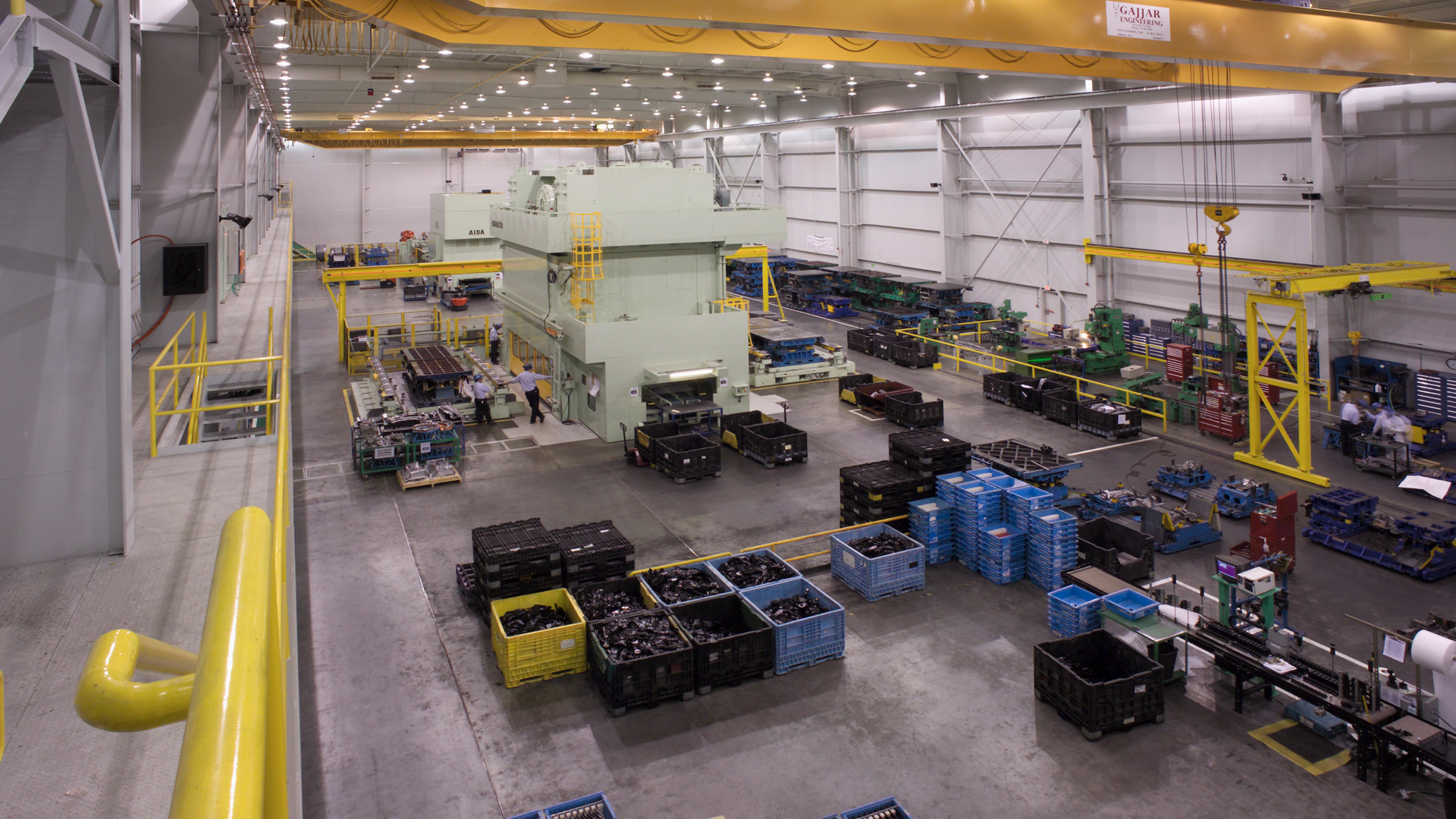

POH+W Architects designed an expansion for F&P Georgia Manufacturing’s existing facility in Rome, Georgia. Delivered in a Design/Build team approach, the facility expansion was comprised of a 25,500 SF warehouse area, a 33,160 SF stamping facility and a 3,200 SF office addition. The expansion design improved material handling and overall production workflow for an efficient facility. Each expansion was located contiguous to their existing facilities and was designed with similar exterior prefabricated insulated metal panels to complement their existing facilities.
Size
61,860-SF
Services
Architecture
Graphic Design
Project Features
Loading Docks
Shipping and Receiving Areas
Weigh Scales
Coil Storage
High Bay Storage Areas
Overhead Cranes
Conveyors
Catwalks
Mezzanines
Provisions for a 3,000-Ton Press
Provisions for a 1,000-Ton Press
Deep Structural Foundations for each of the Presses
Recessed Pits
Scrap Room
Content Copyright, All Rights Reserved
POH+W Architects LTD
